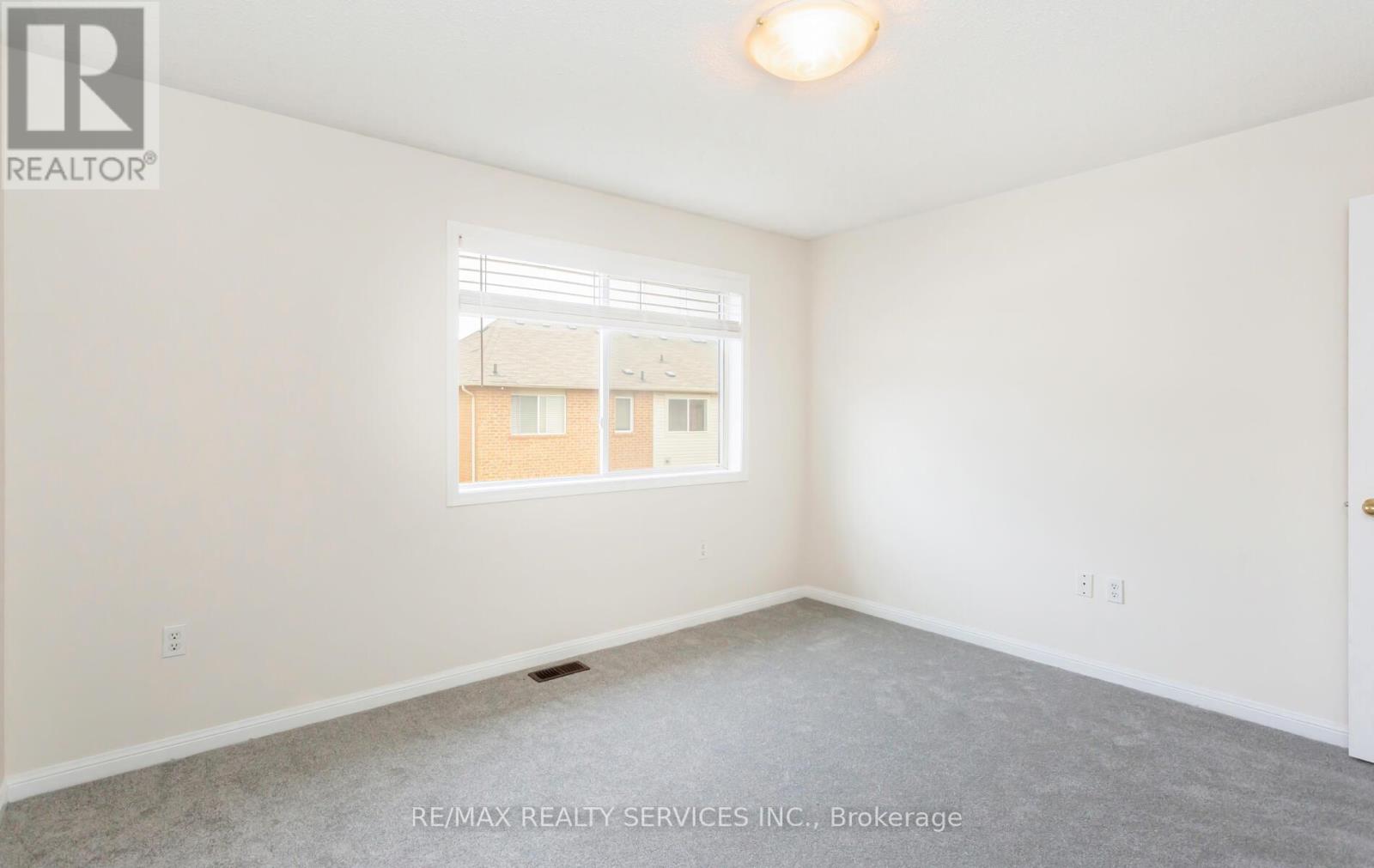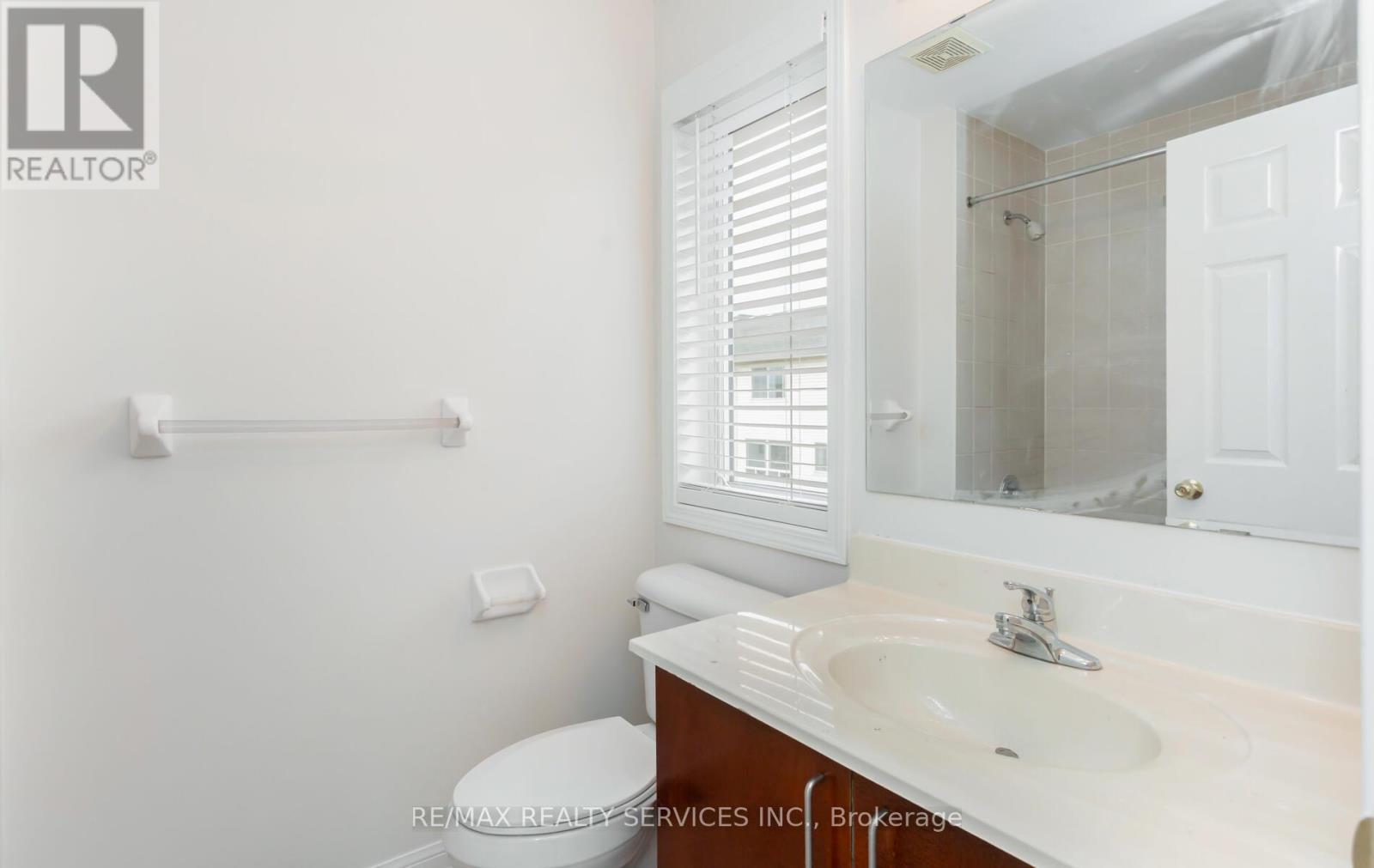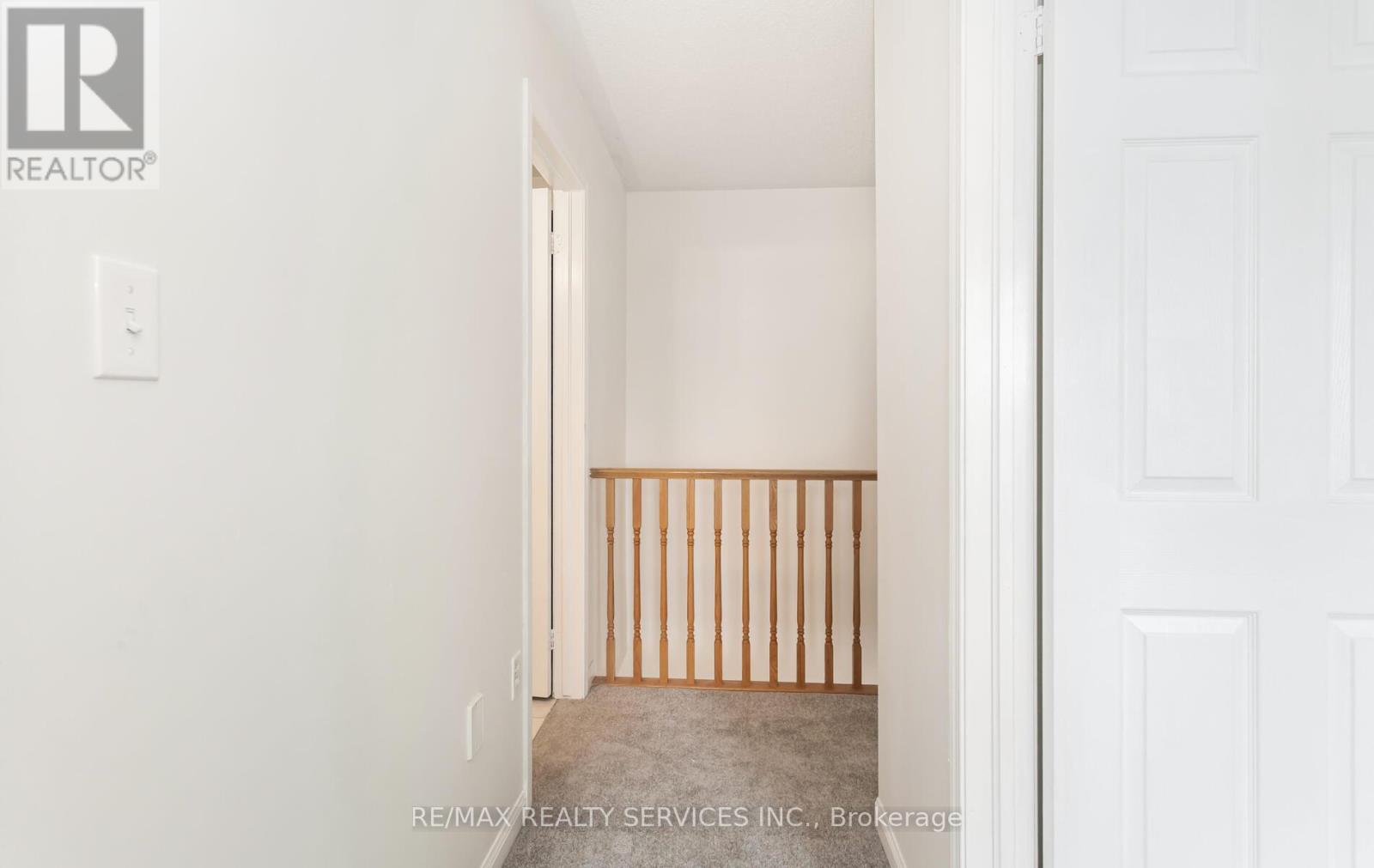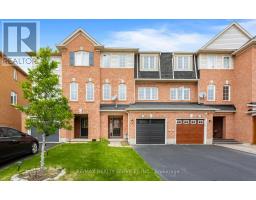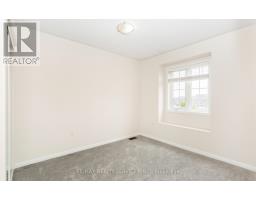119 Decker Hollow Circle Brampton (Credit Valley), Ontario L6X 0L4
$849,900
Welcome to your dream home! This beautifully maintained 3-bedroom, 3-level townhome is nestled in a highly sought-after neighborhood, offering both convenience and comfort. Perfectly situated close to Mt. Pleasant GO Station, its an ideal choice for commuters and families alike. As you enter, you'll be greeted by a bright and spacious interior filled with natural light, with a walkout to the patio for convenient backyard access. The open-concept lower and second levels feature low-maintenance vinyl flooring with upgraded baseboards and trims, creating a modern and stylish space. The kitchen is a culinary delight, showcasing a sleek Quartz countertop with stainless steel undermount double sink, and new stainless steel appliances including a stove, dishwasher, and range extractor. The upper levels boast new carpeting and underpadding with faux wood cordless blinds throughout, adding a touch of elegance and privacy. Mirrored closets enhance the sense of space and sophistication in each bedroom, while the master bedroom offers a serene retreat complete with an ensuite washroom. Additional features include a new garage door with remote and keypad access, and ample driveway parking for two cars, thanks to the no-sidewalk property design. This townhome is perfect for first-time buyers and equally appealing to downsizers seeking a low-maintenance lifestyle without sacrificing comfort. **** EXTRAS **** All Electrical Light Fixtures, All Window Coverings, Stainless Steel Kitchen Appliances: Fridge, Stove, Dishwasher, and Range Extraction hood, Laundry Washer & Dryer, Garage Door Opener with remote & keypad, Central Air Conditioner (id:50886)
Property Details
| MLS® Number | W9283913 |
| Property Type | Single Family |
| Community Name | Credit Valley |
| Features | Flat Site |
| ParkingSpaceTotal | 3 |
| Structure | Porch, Patio(s) |
Building
| BathroomTotal | 3 |
| BedroomsAboveGround | 3 |
| BedroomsTotal | 3 |
| Amenities | Separate Heating Controls, Separate Electricity Meters |
| Appliances | Water Heater, Water Meter |
| ConstructionStyleAttachment | Attached |
| CoolingType | Central Air Conditioning, Ventilation System |
| ExteriorFinish | Brick, Vinyl Siding |
| FlooringType | Vinyl, Ceramic, Carpeted |
| FoundationType | Poured Concrete |
| HalfBathTotal | 1 |
| HeatingFuel | Natural Gas |
| HeatingType | Forced Air |
| StoriesTotal | 3 |
| Type | Row / Townhouse |
| UtilityWater | Municipal Water |
Parking
| Garage |
Land
| Acreage | No |
| Sewer | Sanitary Sewer |
| SizeDepth | 25 M |
| SizeFrontage | 6 M |
| SizeIrregular | 6 X 25 M |
| SizeTotalText | 6 X 25 M|under 1/2 Acre |
| ZoningDescription | Single Family Residential |
Rooms
| Level | Type | Length | Width | Dimensions |
|---|---|---|---|---|
| Second Level | Kitchen | 3.35 m | 2.47 m | 3.35 m x 2.47 m |
| Second Level | Living Room | 5.52 m | 4.15 m | 5.52 m x 4.15 m |
| Second Level | Dining Room | 5.52 m | 4.15 m | 5.52 m x 4.15 m |
| Third Level | Primary Bedroom | 3.96 m | 3.41 m | 3.96 m x 3.41 m |
| Third Level | Bedroom 2 | 2.93 m | 2.93 m | 2.93 m x 2.93 m |
| Third Level | Bedroom 3 | 2.93 m | 2.75 m | 2.93 m x 2.75 m |
| Ground Level | Recreational, Games Room | 4.5 m | 3 m | 4.5 m x 3 m |
Utilities
| Cable | Installed |
| Sewer | Installed |
Interested?
Contact us for more information
Sean Floyd Farquharson
Salesperson
10 Kingsbridge Gdn Cir #200
Mississauga, Ontario L5R 3K7























