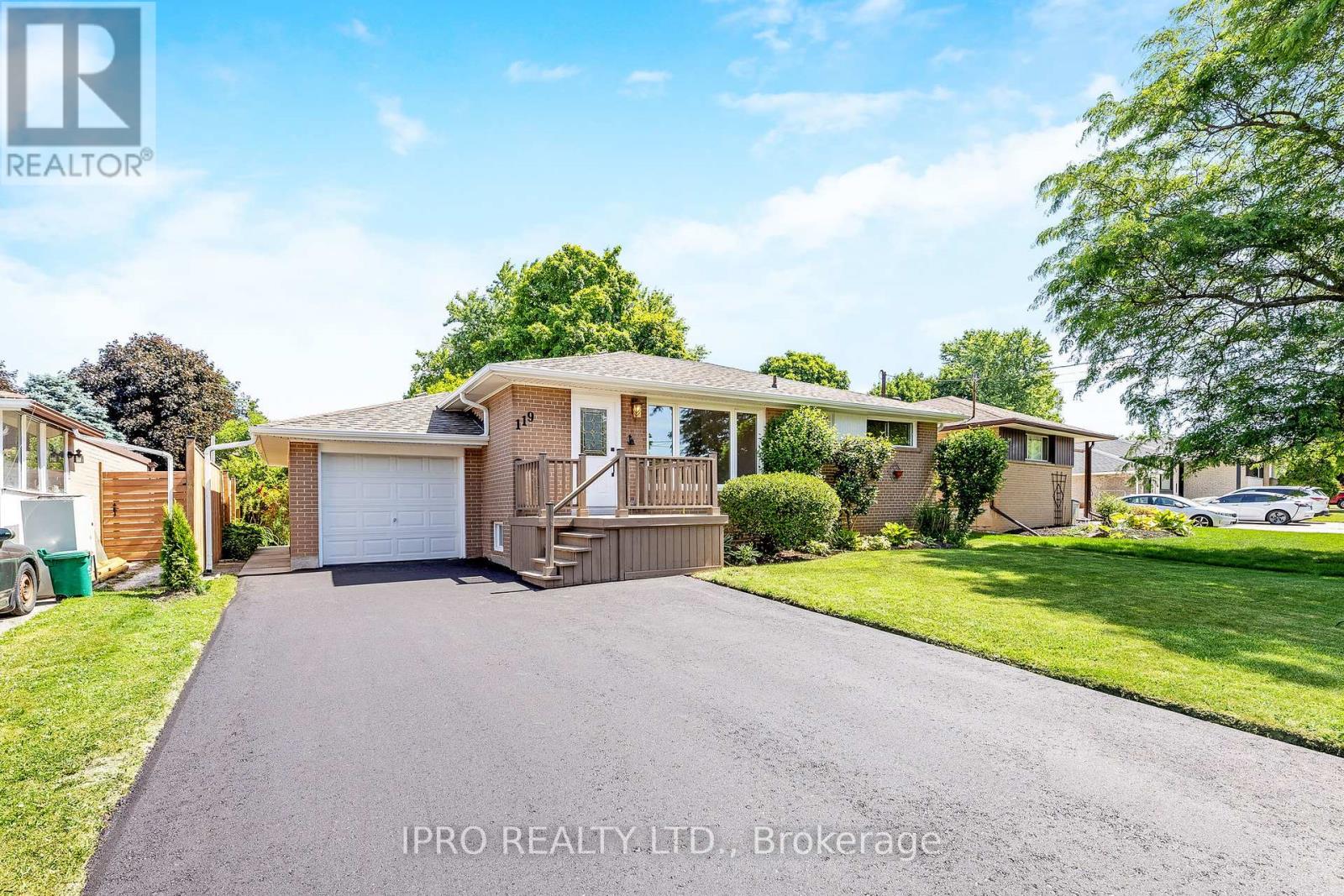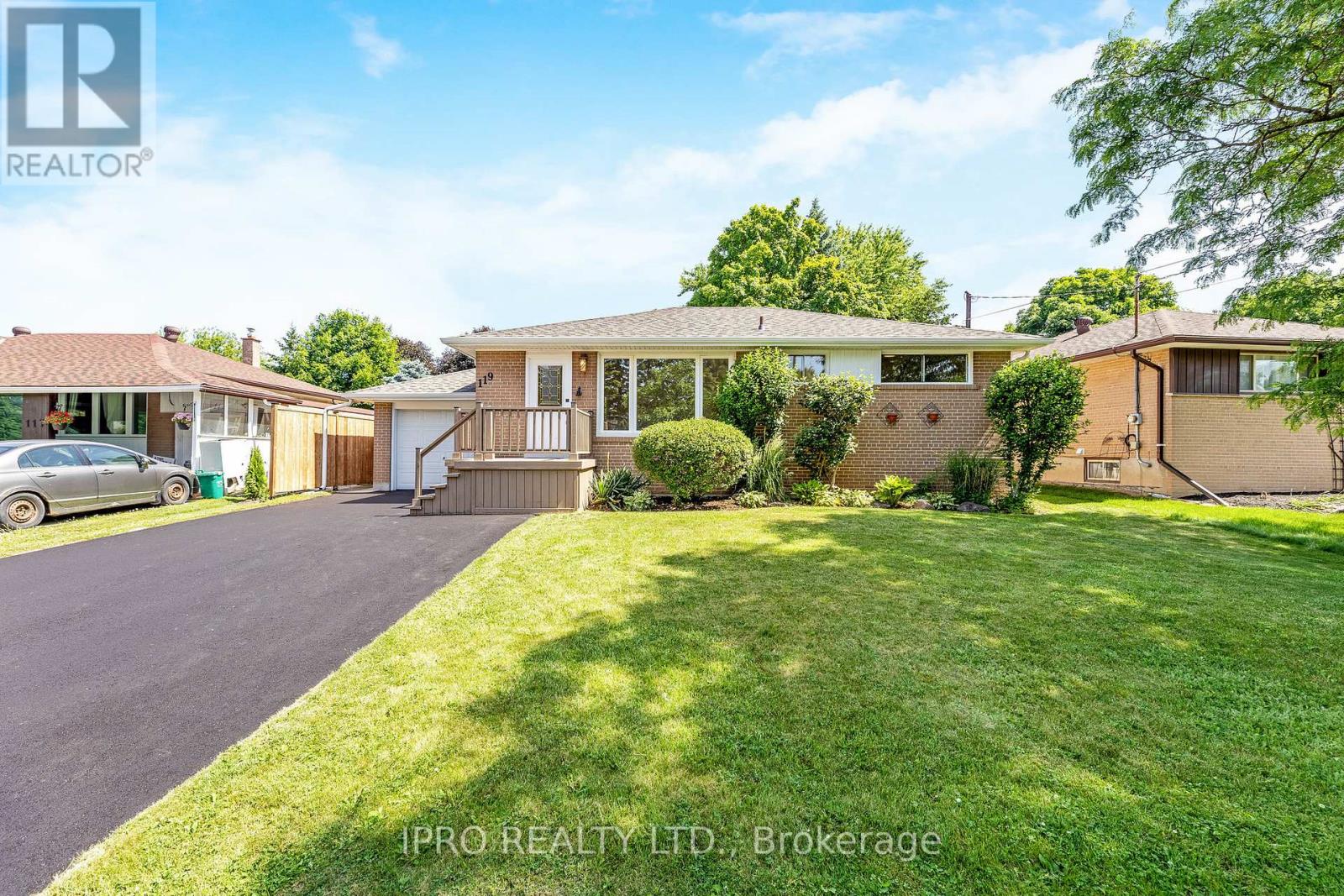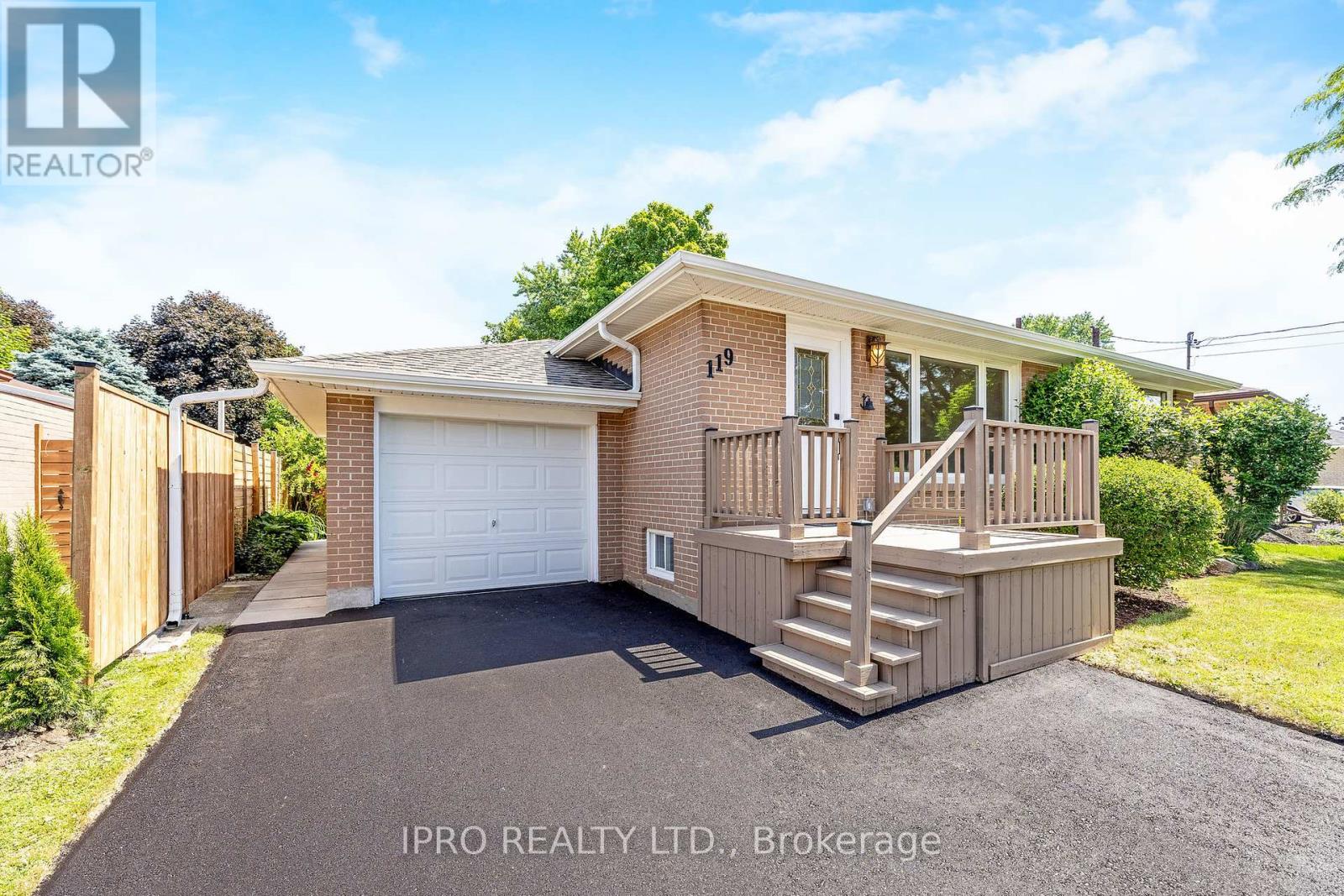119 Delrex Boulevard Halton Hills, Ontario L7G 4C5
$799,900
Stunning All Brick Bungalow Situated On A 60x110 ft Deep Lot, Completely Renovated, Top To Bottom, Carpet Free, Kitchen With Quartz Counters and Luxury Wide Plank Vinyl Flooring, 3 Main Floor Bedrooms and A large Living Room Perfect For Family Gathering. Lower Level with Massive Rec Room, Large Bedroom, 3 Pc Washroom and An Office,Close to Schools, Parks Shopping and More. Roof and Soffits 2015, New Deck 2015, Furnace and A/C 2019, Garage Door 2021, Upstairs Bathroom,2023, Luxury Vinyl Flooring 2023, New Baseboard Trim Upstairs and Down 2025, New Driveway 2025, Complete House Painted 2025 (id:50886)
Property Details
| MLS® Number | W12243753 |
| Property Type | Single Family |
| Community Name | Georgetown |
| Equipment Type | Water Heater |
| Features | Carpet Free |
| Parking Space Total | 4 |
| Rental Equipment Type | Water Heater |
| Structure | Deck |
Building
| Bathroom Total | 2 |
| Bedrooms Above Ground | 3 |
| Bedrooms Below Ground | 1 |
| Bedrooms Total | 4 |
| Appliances | Water Heater, Dishwasher, Dryer, Stove, Washer, Refrigerator |
| Architectural Style | Bungalow |
| Basement Development | Finished |
| Basement Features | Separate Entrance |
| Basement Type | N/a (finished) |
| Construction Style Attachment | Detached |
| Cooling Type | Central Air Conditioning |
| Exterior Finish | Brick |
| Flooring Type | Laminate, Hardwood |
| Foundation Type | Block |
| Heating Fuel | Natural Gas |
| Heating Type | Forced Air |
| Stories Total | 1 |
| Size Interior | 700 - 1,100 Ft2 |
| Type | House |
| Utility Water | Municipal Water |
Parking
| Attached Garage | |
| Garage |
Land
| Acreage | No |
| Fence Type | Fenced Yard |
| Landscape Features | Landscaped |
| Sewer | Sanitary Sewer |
| Size Depth | 110 Ft |
| Size Frontage | 60 Ft |
| Size Irregular | 60 X 110 Ft |
| Size Total Text | 60 X 110 Ft |
Rooms
| Level | Type | Length | Width | Dimensions |
|---|---|---|---|---|
| Basement | Recreational, Games Room | 5.27 m | 3.81 m | 5.27 m x 3.81 m |
| Basement | Bedroom 4 | 3.75 m | 4.48 m | 3.75 m x 4.48 m |
| Basement | Office | 2.35 m | 3.26 m | 2.35 m x 3.26 m |
| Main Level | Kitchen | 4 m | 3.08 m | 4 m x 3.08 m |
| Main Level | Living Room | 6.07 m | 4 m | 6.07 m x 4 m |
| Main Level | Primary Bedroom | 4 m | 3.08 m | 4 m x 3.08 m |
| Main Level | Bedroom 2 | 4.02 m | 2.47 m | 4.02 m x 2.47 m |
| Main Level | Bedroom 3 | 2.78 m | 3.17 m | 2.78 m x 3.17 m |
https://www.realtor.ca/real-estate/28517686/119-delrex-boulevard-halton-hills-georgetown-georgetown
Contact Us
Contact us for more information
Bruce Hayward
Salesperson
www.brucethemoose.ca/
158 Guelph Street
Georgetown, Ontario L7G 4A6
(905) 873-6111
(905) 873-6114



























































