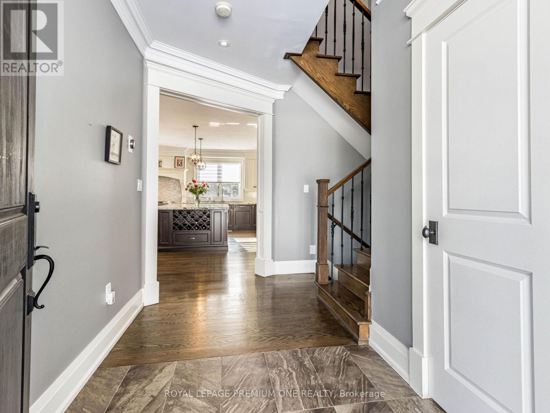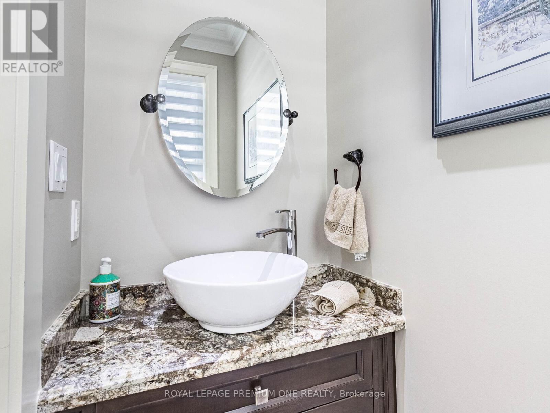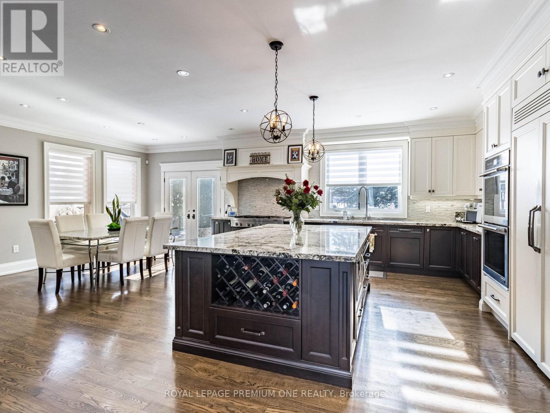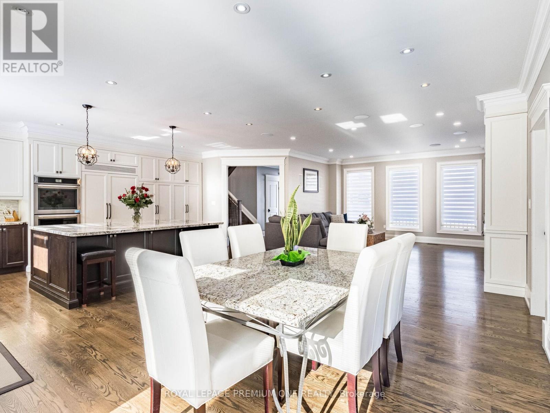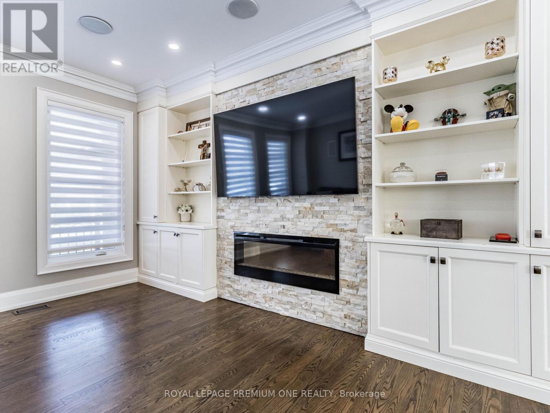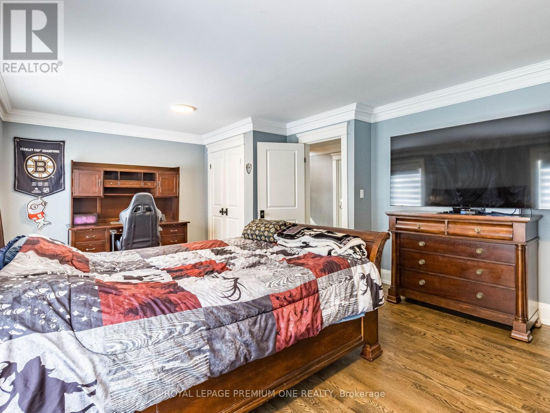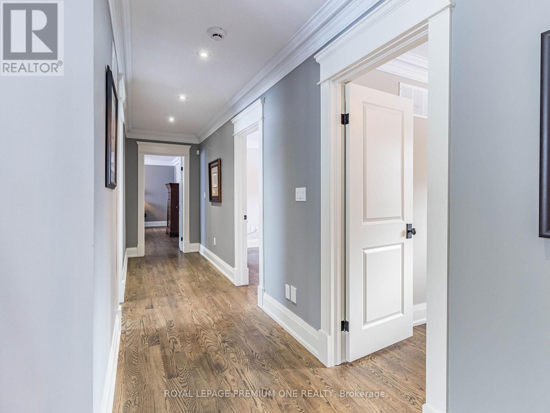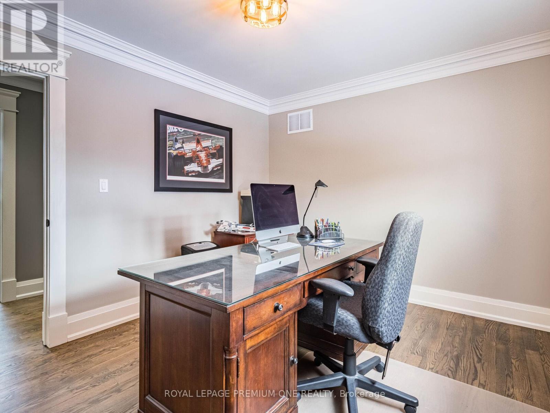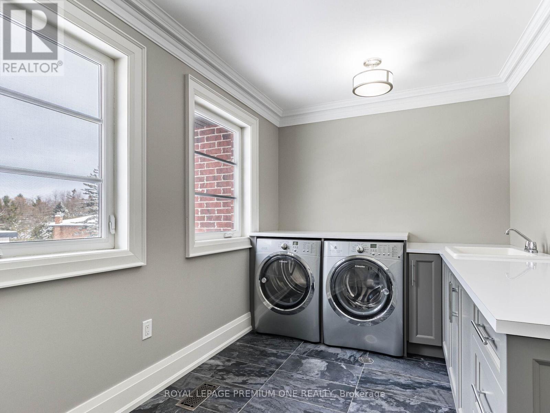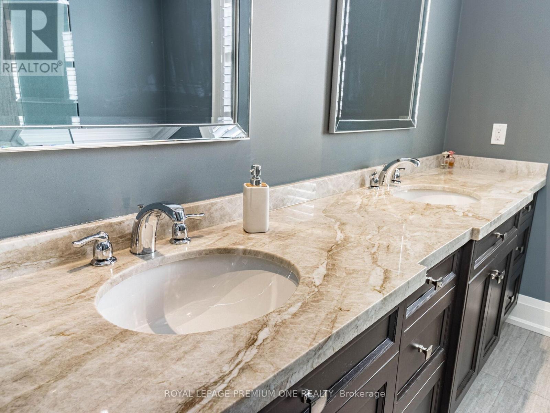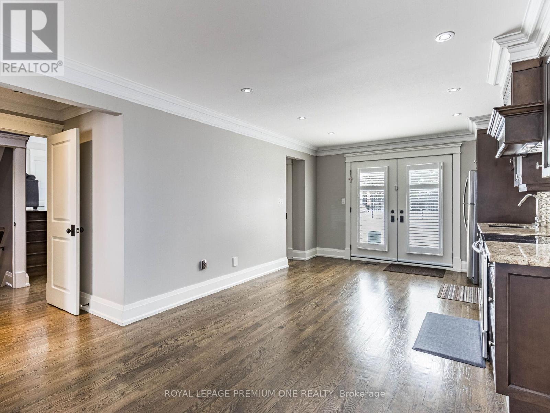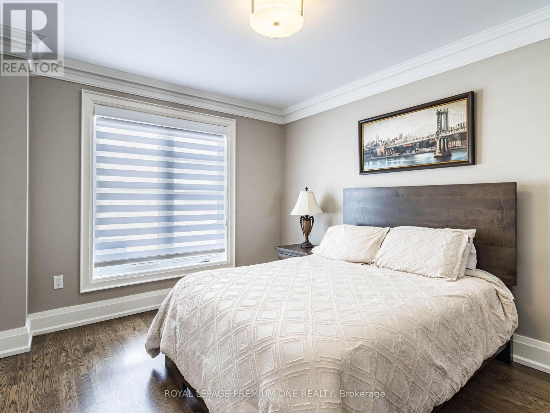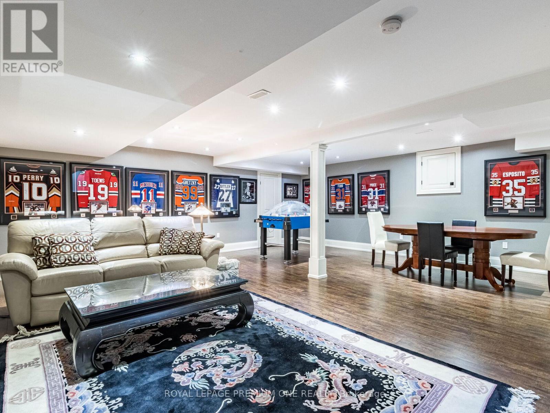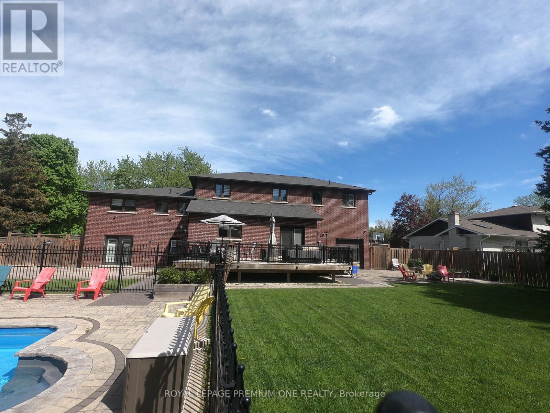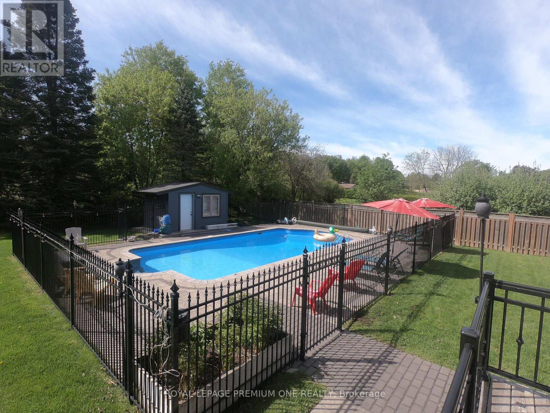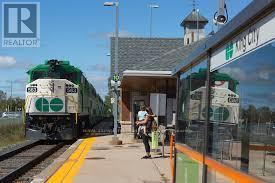119 Dennison Street King, Ontario L7B 1B8
$2,488,888
Welcome to this spectacular entertainer's delight in the heart of prestigious King City. Custom built luxury home sprawled on a premium oversized 1/2-acre lot adorned by a large salt water inground pool, serviced cabana/change room with 2-piece washroom and a spacious deck that leads to a stone patio which will make your summer days with the family and friends more memorable! High end finishes throughout with architectural molding accents! A large open concept modern gourmet dream kitchen is equipped with a 6-burner range, an oversized island, and built-in high-end appliances! The spacious family room has built in shelving for all your keepsakes and built in electric fireplace for those cozy winter nights! This beauty is nestled in a transitioning family friendly area and boasts over 5,000 square feet of finished space. It's complete with a full self- contained walk out inn law suite with separate entrance and it's conveniently located minutes from top high rated schools (CDS, Villa Nova, King City High) new Rec Centre and fabulous walking trails! This is a true gem that your family will love! (id:50886)
Property Details
| MLS® Number | N12054001 |
| Property Type | Single Family |
| Community Name | King City |
| Amenities Near By | Public Transit, Schools, Place Of Worship |
| Community Features | School Bus |
| Equipment Type | Water Heater |
| Features | Wooded Area, Carpet Free, Guest Suite, In-law Suite |
| Parking Space Total | 9 |
| Pool Features | Salt Water Pool |
| Pool Type | Inground Pool |
| Rental Equipment Type | Water Heater |
| Structure | Deck, Outbuilding |
Building
| Bathroom Total | 5 |
| Bedrooms Above Ground | 5 |
| Bedrooms Below Ground | 1 |
| Bedrooms Total | 6 |
| Amenities | Fireplace(s) |
| Appliances | Garage Door Opener Remote(s), Oven - Built-in, Central Vacuum, Range, Water Heater, Alarm System, Cooktop, Dishwasher, Dryer, Garage Door Opener, Humidifier, Microwave, Oven, Stove, Washer, Window Coverings, Refrigerator |
| Basement Development | Finished |
| Basement Features | Separate Entrance, Walk Out |
| Basement Type | N/a (finished) |
| Construction Style Attachment | Detached |
| Construction Style Split Level | Sidesplit |
| Cooling Type | Central Air Conditioning |
| Exterior Finish | Brick, Stone |
| Fire Protection | Alarm System, Monitored Alarm |
| Fireplace Present | Yes |
| Fireplace Total | 1 |
| Flooring Type | Ceramic, Hardwood, Laminate |
| Foundation Type | Unknown |
| Half Bath Total | 2 |
| Heating Fuel | Natural Gas |
| Heating Type | Forced Air |
| Size Interior | 3,500 - 5,000 Ft2 |
| Type | House |
| Utility Water | Municipal Water |
Parking
| Garage |
Land
| Acreage | No |
| Fence Type | Fully Fenced, Fenced Yard |
| Land Amenities | Public Transit, Schools, Place Of Worship |
| Landscape Features | Landscaped, Lawn Sprinkler |
| Sewer | Sanitary Sewer |
| Size Depth | 202 Ft |
| Size Frontage | 120 Ft ,2 In |
| Size Irregular | 120.2 X 202 Ft ; 120.21 X 198.89 X 120.35 X 204.74 |
| Size Total Text | 120.2 X 202 Ft ; 120.21 X 198.89 X 120.35 X 204.74 |
Rooms
| Level | Type | Length | Width | Dimensions |
|---|---|---|---|---|
| Second Level | Bedroom 5 | 4.31 m | 3.85 m | 4.31 m x 3.85 m |
| Second Level | Bathroom | Measurements not available | ||
| Second Level | Bedroom 4 | 6.98 m | 4.15 m | 6.98 m x 4.15 m |
| Third Level | Primary Bedroom | 5.74 m | 5.54 m | 5.74 m x 5.54 m |
| Third Level | Bedroom 2 | 4.41 m | 3.2 m | 4.41 m x 3.2 m |
| Third Level | Bedroom 3 | 3.69 m | 3.2 m | 3.69 m x 3.2 m |
| Third Level | Laundry Room | Measurements not available | ||
| Basement | Recreational, Games Room | 7.39 m | 7.03 m | 7.39 m x 7.03 m |
| Lower Level | Bedroom | 3.74 m | 3.12 m | 3.74 m x 3.12 m |
| Lower Level | Family Room | 5.43 m | 3.67 m | 5.43 m x 3.67 m |
| Lower Level | Kitchen | 3.87 m | 3.67 m | 3.87 m x 3.67 m |
| Main Level | Foyer | 3.95 m | 3.13 m | 3.95 m x 3.13 m |
| Main Level | Living Room | 5.87 m | 4.94 m | 5.87 m x 4.94 m |
| Main Level | Dining Room | 4.4 m | 2.71 m | 4.4 m x 2.71 m |
| Main Level | Kitchen | 7.14 m | 5.28 m | 7.14 m x 5.28 m |
Utilities
| Sewer | Installed |
https://www.realtor.ca/real-estate/28101994/119-dennison-street-king-king-city-king-city
Contact Us
Contact us for more information
Silvio Loiero
Broker
(416) 410-9111
www.realpropertypros.net/
www.facebook.com/silvio.loiero.1
www.realpropertypros.net/
www.linkedin.com/in/silvio-loiero-a084b5b
595 Cityview Blvd Unit 3
Vaughan, Ontario L4H 3M7
(416) 410-9111
(905) 532-0355
HTTP://www.royallepagepremiumone.com
Joanne Loiero
Broker
www.realpropertypros.net
595 Cityview Blvd Unit 3
Vaughan, Ontario L4H 3M7
(416) 410-9111
(905) 532-0355
HTTP://www.royallepagepremiumone.com



