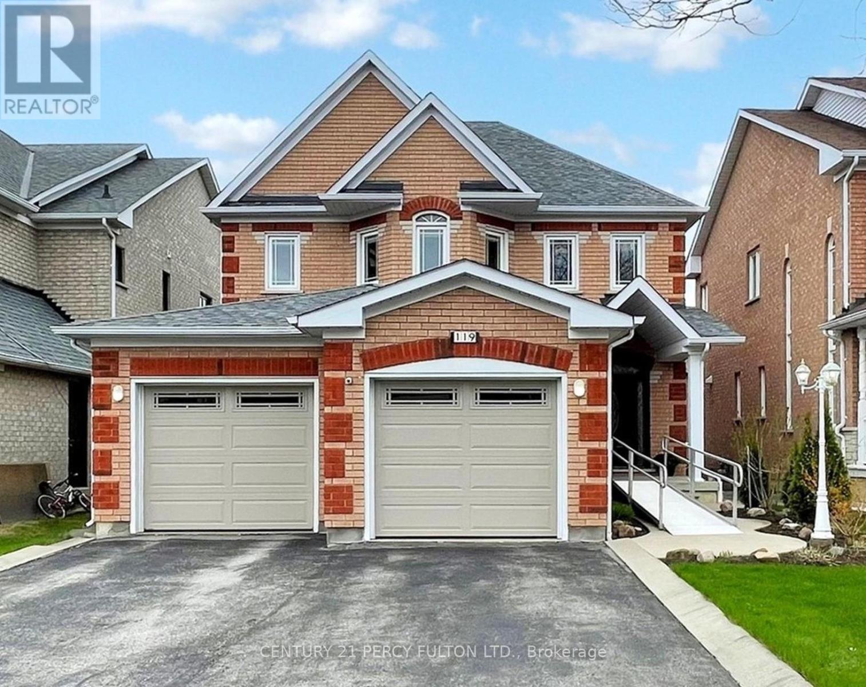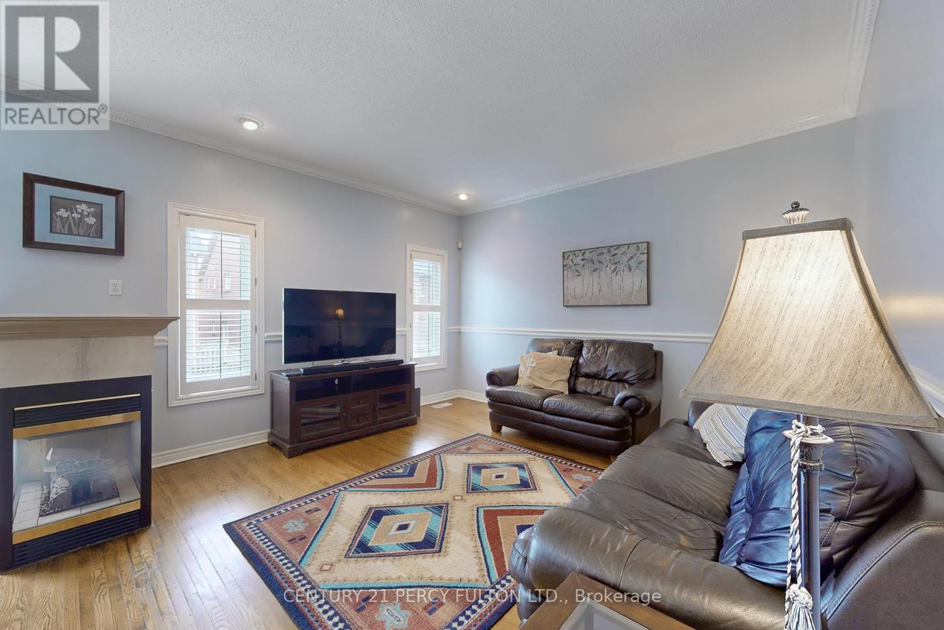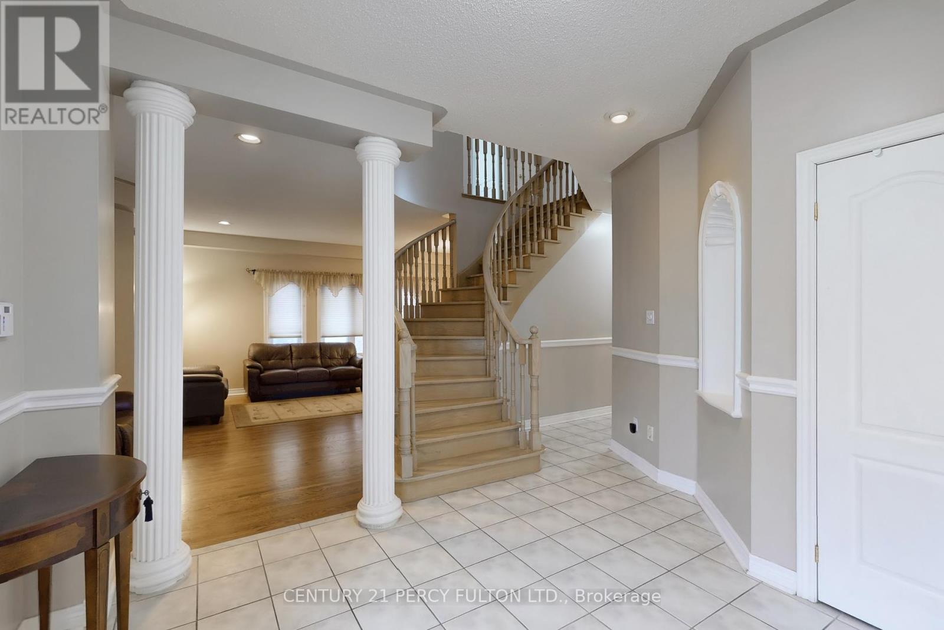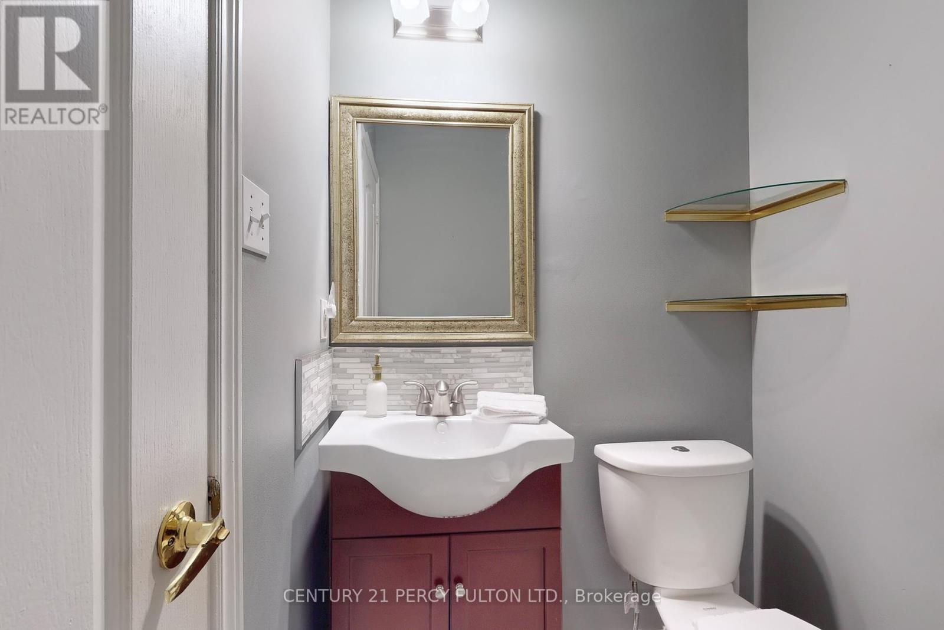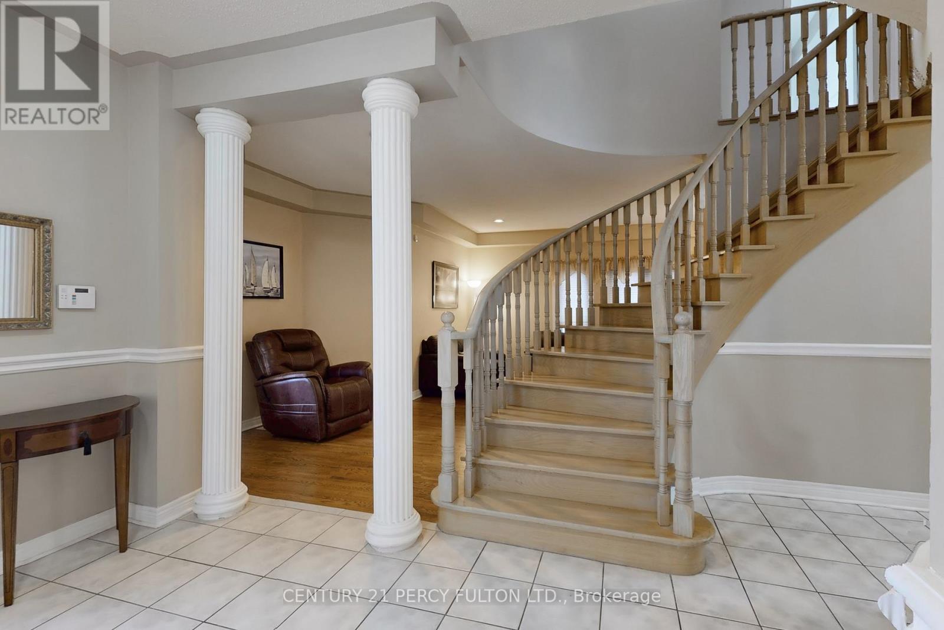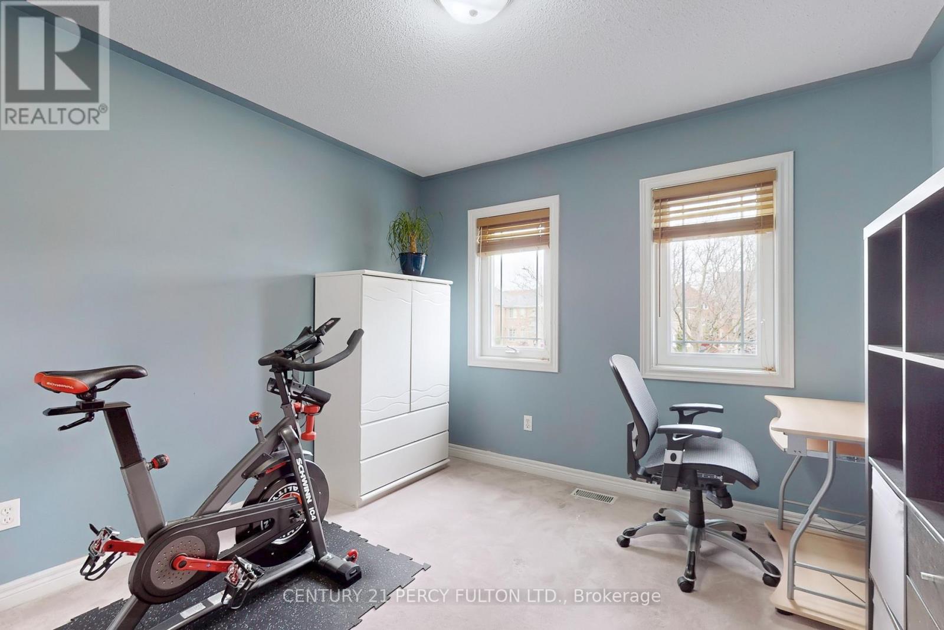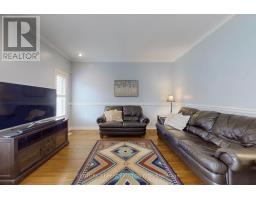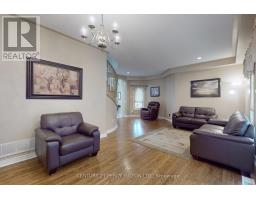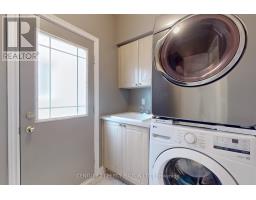119 Elvira Crescent Markham, Ontario L3S 3S7
$1,429,900
Welcome To This Spacious 4 Bedroom Family Home Located In One of Markham's Most Desirable Communities. Fully Renovated Large Gourmet Kitchen Truly Elevates This Home, Making It Not Just A Place For Preparing Your Favourite Meals, But Also a Great Kitchen For Large Family and Friends Getherings. The Open Concept Kitchen-Family Room Features Gas Fireplace, Large Windows, and Walk-out To Deck and Fenced Back Yard. Unfinished Basement For Your Future Recreational Space, Exercise Room or Potential In-Law Suite Cold Storage Room (Cantina), Natural Gas BBQ Hookup -- Just Over 2400 Sq.Ft of Living Space. Built by "FERNBROOK HOMES" Roof shingles(2012) <> Pride of Ownership! (id:50886)
Property Details
| MLS® Number | N12169103 |
| Property Type | Single Family |
| Community Name | Rouge Fairways |
| Amenities Near By | Park, Public Transit, Schools |
| Parking Space Total | 6 |
| Structure | Deck |
Building
| Bathroom Total | 3 |
| Bedrooms Above Ground | 4 |
| Bedrooms Total | 4 |
| Age | 16 To 30 Years |
| Appliances | Central Vacuum, Water Heater, Alarm System, Dishwasher, Dryer, Garage Door Opener, Microwave, Oven, Stove, Washer, Refrigerator |
| Basement Development | Unfinished |
| Basement Type | Full (unfinished) |
| Construction Style Attachment | Detached |
| Cooling Type | Central Air Conditioning |
| Exterior Finish | Brick |
| Fire Protection | Alarm System |
| Fireplace Present | Yes |
| Fireplace Total | 1 |
| Flooring Type | Hardwood, Carpeted |
| Foundation Type | Concrete |
| Half Bath Total | 1 |
| Heating Fuel | Natural Gas |
| Heating Type | Forced Air |
| Stories Total | 2 |
| Size Interior | 2,000 - 2,500 Ft2 |
| Type | House |
| Utility Water | Municipal Water |
Parking
| Attached Garage | |
| Garage |
Land
| Acreage | No |
| Fence Type | Fenced Yard |
| Land Amenities | Park, Public Transit, Schools |
| Sewer | Sanitary Sewer |
| Size Depth | 111 Ft |
| Size Frontage | 40 Ft |
| Size Irregular | 40 X 111 Ft |
| Size Total Text | 40 X 111 Ft|under 1/2 Acre |
Rooms
| Level | Type | Length | Width | Dimensions |
|---|---|---|---|---|
| Second Level | Primary Bedroom | 5.16 m | 4.84 m | 5.16 m x 4.84 m |
| Second Level | Bedroom 2 | 3.32 m | 3.32 m | 3.32 m x 3.32 m |
| Second Level | Bedroom 3 | 3.88 m | 3.23 m | 3.88 m x 3.23 m |
| Second Level | Bedroom 4 | 5.77 m | 3.54 m | 5.77 m x 3.54 m |
| Main Level | Living Room | 4.01 m | 3.43 m | 4.01 m x 3.43 m |
| Main Level | Dining Room | 3.26 m | 2.76 m | 3.26 m x 2.76 m |
| Main Level | Kitchen | 4.77 m | 4.53 m | 4.77 m x 4.53 m |
| Main Level | Family Room | 4.08 m | 4.01 m | 4.08 m x 4.01 m |
Utilities
| Cable | Available |
| Sewer | Installed |
Contact Us
Contact us for more information
Elio Ciampini
Salesperson
(800) 872-3761
www.eliociampini.ca/
(416) 298-8200
(416) 298-6602
HTTP://www.c21percyfulton.com

