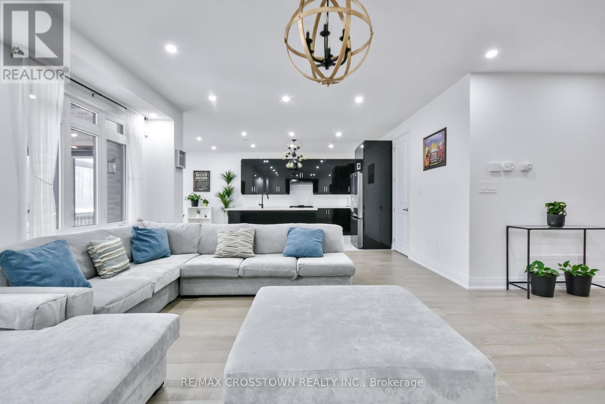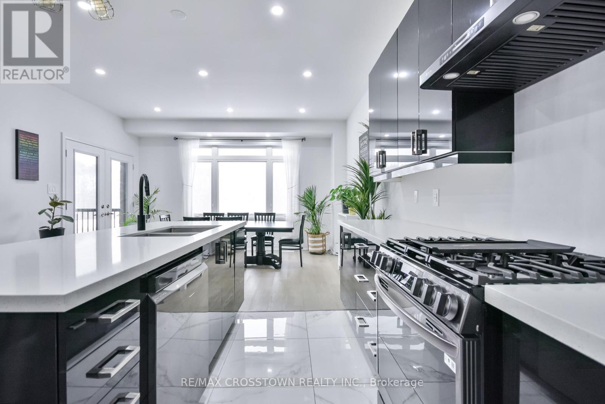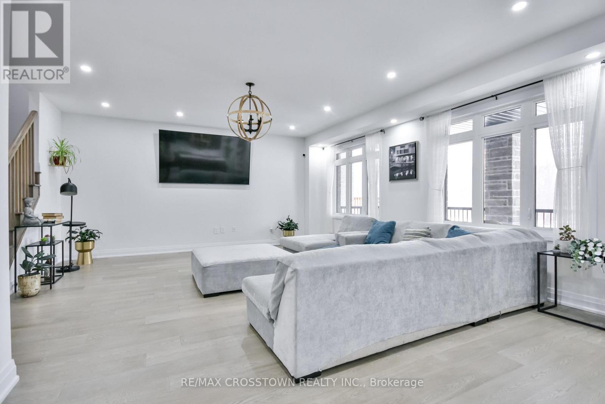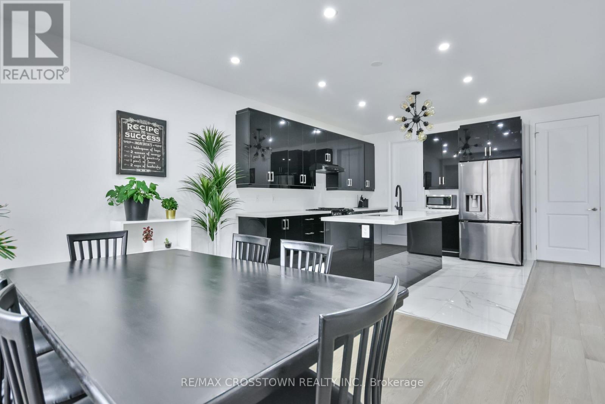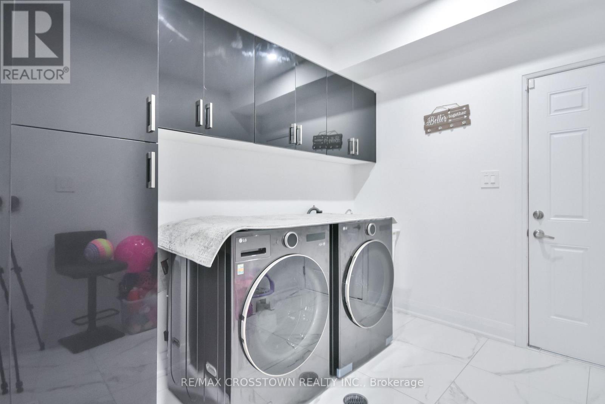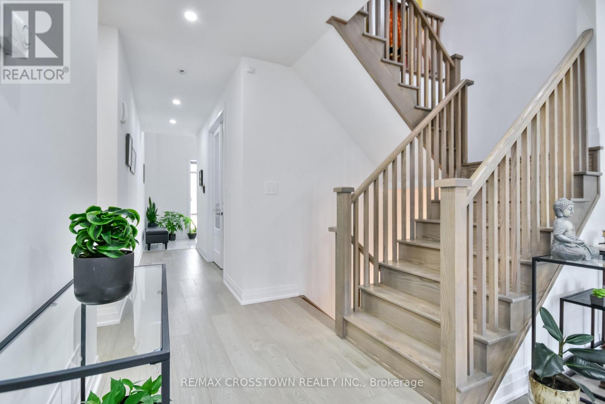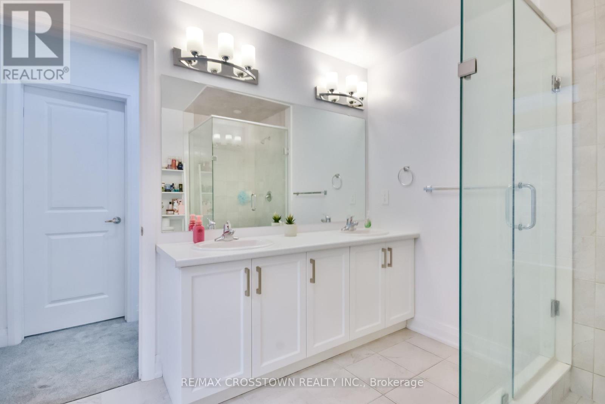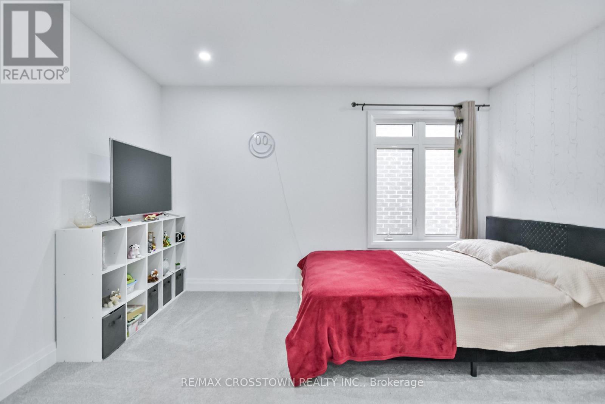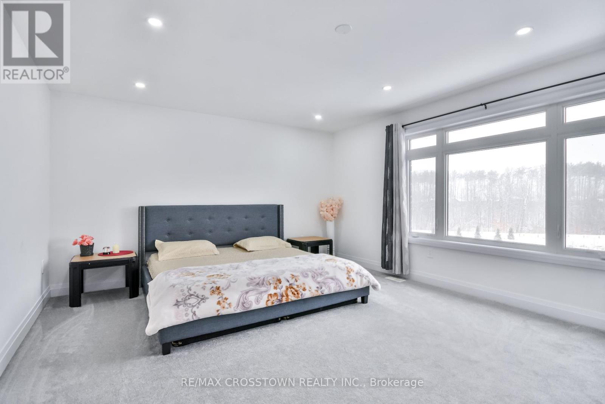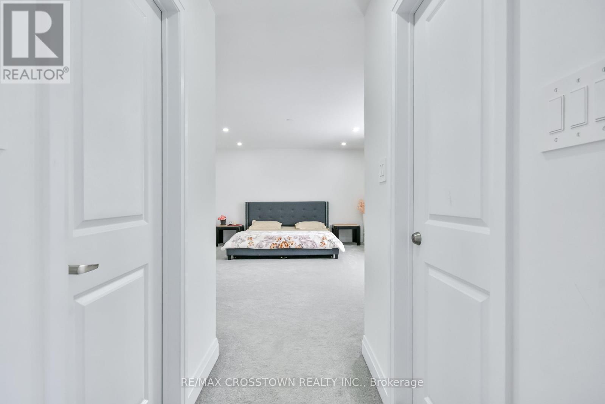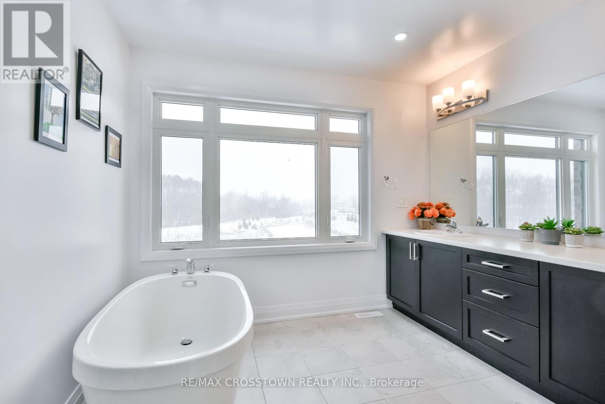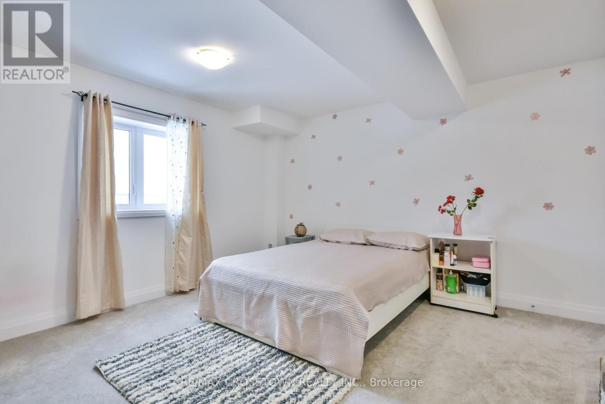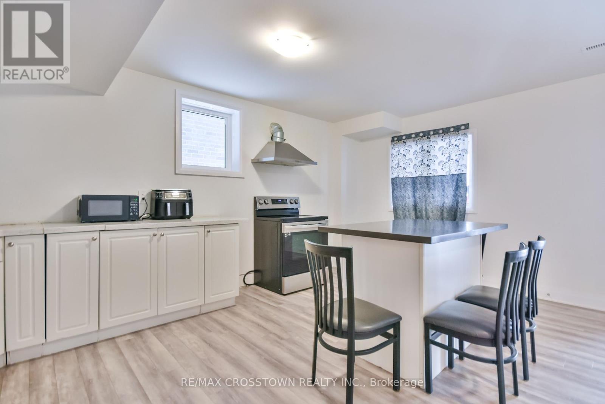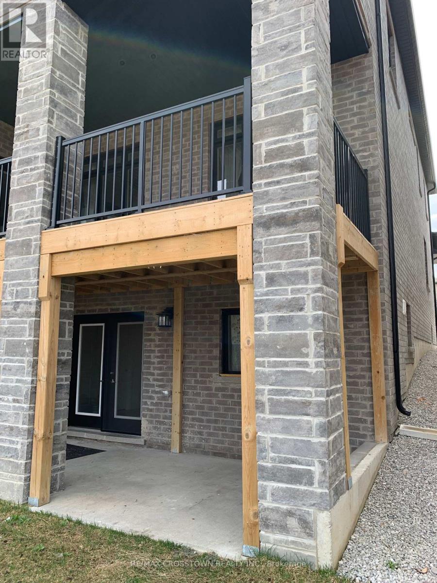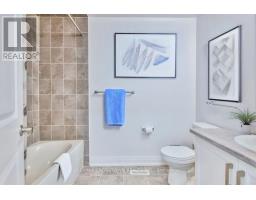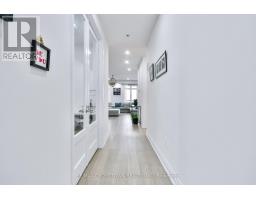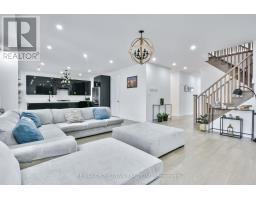119 Franklin Trail Barrie, Ontario L9J 0B1
$1,279,000
This 2-years new executive 2-storey home offers 3,461 sq ft of luxurious living space ideal for multi-generational family, 9' ceiling on main floor, enhance by $100K in premium upgrades. Backs onto open green space providing ultimate privacy. The thoughtfully designed interior boasts engineered hardwood floors, quartz countertops, pot lights. The main floor features large office, a chef's kitchen, with butler's kitchen. Upstairs, media room creating a private sanctuary, the spacious bedrooms, the primary has walk-in closet and 5 pcs en-suite. The finished walkout basement adds versatility with 2 bedrooms, a full washroom, and a large living & bright space, ideal for guests or in law suite, or potential income. Located near schools, trails, and amenities, this home blends elegance, comfort, and convenience in a coveted setting. (id:50886)
Property Details
| MLS® Number | S12108544 |
| Property Type | Single Family |
| Community Name | Rural Barrie Southwest |
| Features | Guest Suite |
| Parking Space Total | 4 |
Building
| Bathroom Total | 5 |
| Bedrooms Above Ground | 4 |
| Bedrooms Below Ground | 2 |
| Bedrooms Total | 6 |
| Age | 0 To 5 Years |
| Appliances | Dishwasher, Dryer, Stove, Washer, Refrigerator |
| Basement Development | Finished |
| Basement Features | Walk Out |
| Basement Type | Full (finished) |
| Construction Style Attachment | Detached |
| Cooling Type | Central Air Conditioning |
| Exterior Finish | Brick, Stone |
| Fireplace Present | Yes |
| Flooring Type | Hardwood, Tile, Carpeted |
| Foundation Type | Concrete |
| Half Bath Total | 1 |
| Heating Fuel | Natural Gas |
| Heating Type | Forced Air |
| Stories Total | 2 |
| Size Interior | 3,000 - 3,500 Ft2 |
| Type | House |
| Utility Water | Municipal Water |
Parking
| Attached Garage | |
| Garage |
Land
| Acreage | No |
| Sewer | Sanitary Sewer |
| Size Depth | 91 Ft ,10 In |
| Size Frontage | 45 Ft |
| Size Irregular | 45 X 91.9 Ft |
| Size Total Text | 45 X 91.9 Ft|under 1/2 Acre |
| Zoning Description | Residential |
Rooms
| Level | Type | Length | Width | Dimensions |
|---|---|---|---|---|
| Second Level | Primary Bedroom | 4.27 m | 5.49 m | 4.27 m x 5.49 m |
| Second Level | Bedroom 2 | 3.35 m | 3.96 m | 3.35 m x 3.96 m |
| Second Level | Bedroom 3 | 4.27 m | 4.88 m | 4.27 m x 4.88 m |
| Second Level | Bedroom 4 | 3.51 m | 3.96 m | 3.51 m x 3.96 m |
| Second Level | Media | 4.42 m | 3.96 m | 4.42 m x 3.96 m |
| Lower Level | Bedroom | 4.36 m | 4.05 m | 4.36 m x 4.05 m |
| Lower Level | Kitchen | 5.41 m | 5.72 m | 5.41 m x 5.72 m |
| Lower Level | Bedroom | 6.09 m | 3.96 m | 6.09 m x 3.96 m |
| Main Level | Great Room | 4.42 m | 6.24 m | 4.42 m x 6.24 m |
| Main Level | Dining Room | 3.5 m | 4.42 m | 3.5 m x 4.42 m |
| Main Level | Kitchen | 3.05 m | 3.96 m | 3.05 m x 3.96 m |
| Main Level | Office | 3.05 m | 3.35 m | 3.05 m x 3.35 m |
Utilities
| Cable | Available |
| Electricity | Available |
https://www.realtor.ca/real-estate/28225378/119-franklin-trail-barrie-rural-barrie-southwest
Contact Us
Contact us for more information
Warant Sarkis
Salesperson
253 Barrie Street
Thornton, Ontario L0L 2N0
(705) 739-1000
(705) 739-1002
www.remaxcrosstown.ca/

















