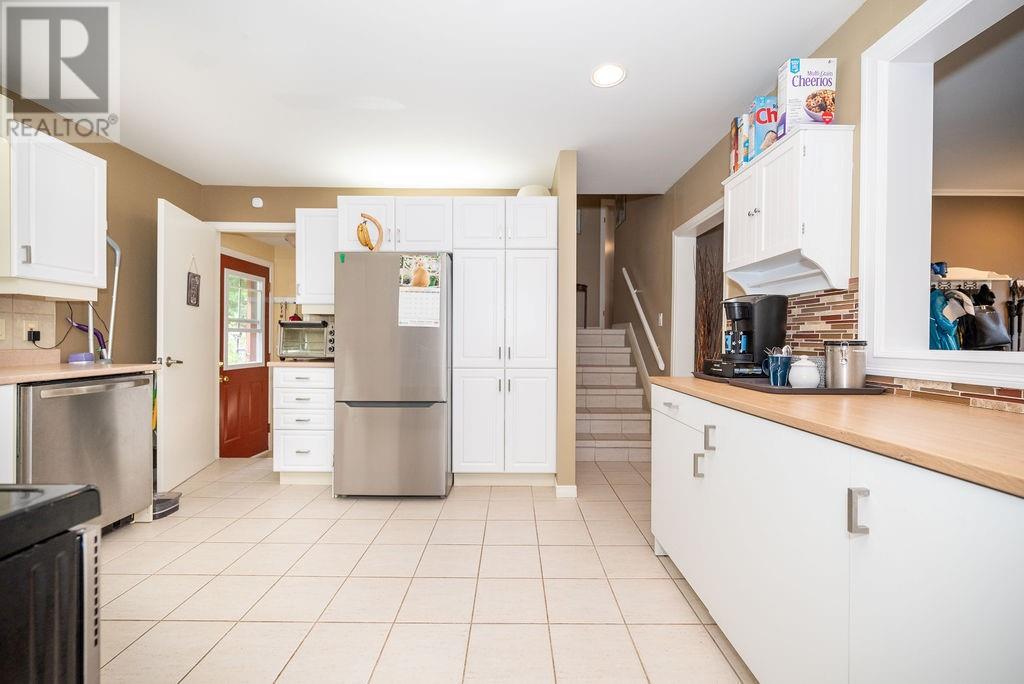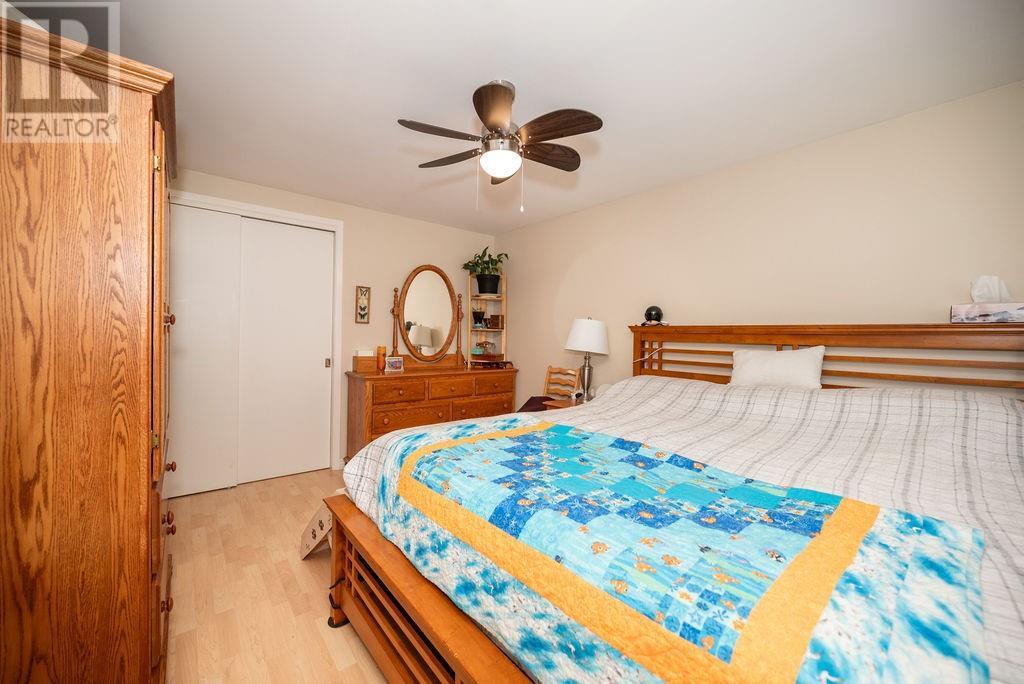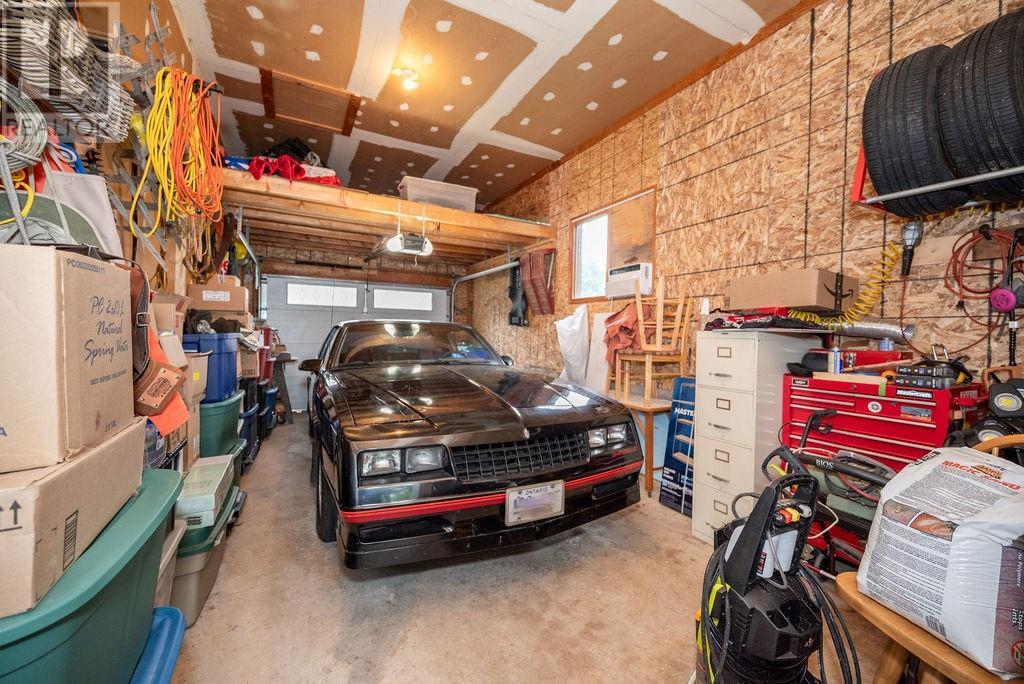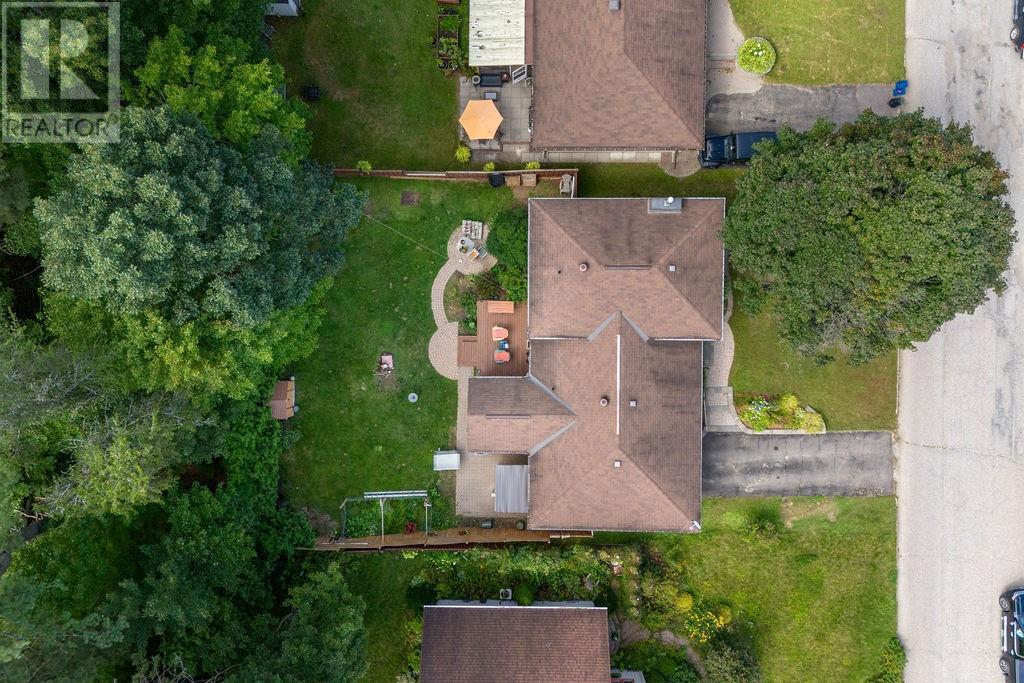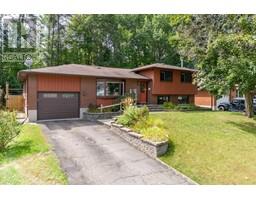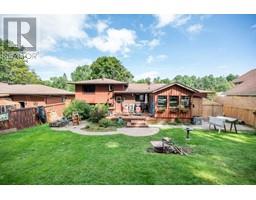119 Frontenac Crescent Deep River, Ontario K0J 1P0
$499,900
This attractive split level is located in a very desirable neighborhood that's just minutes to Grouse Park, ski hill and Pine Point Beach, Features include sun filled updated custom kitchen, spacious and inviting living/ dining room , 3 generous sized bedrooms with 4 pc bath, 4 season sunroom overlooking a beautiful private fenced back yard with deck and patio bordering town green space for that country feel, lower level offering a 4th bedroom, family room with gas fireplace, 3 pc. bath, basement area has a large home gym/ games room, plus utility area with workshop and storage, Gas heat, central air, attached insulated garage. Don't miss it !! Call today. 24 hour irrevocable required on all offers. (id:50886)
Property Details
| MLS® Number | 1409539 |
| Property Type | Single Family |
| Neigbourhood | Laurentian Hills |
| AmenitiesNearBy | Shopping, Ski Area, Water Nearby |
| ParkingSpaceTotal | 3 |
| Structure | Deck, Patio(s) |
Building
| BathroomTotal | 2 |
| BedroomsAboveGround | 3 |
| BedroomsBelowGround | 1 |
| BedroomsTotal | 4 |
| BasementDevelopment | Partially Finished |
| BasementType | Full (partially Finished) |
| ConstructedDate | 1976 |
| ConstructionStyleAttachment | Detached |
| CoolingType | Central Air Conditioning |
| ExteriorFinish | Brick, Wood Siding |
| FireplacePresent | Yes |
| FireplaceTotal | 1 |
| FlooringType | Hardwood, Laminate, Ceramic |
| FoundationType | Block |
| HeatingFuel | Natural Gas |
| HeatingType | Forced Air |
| Type | House |
| UtilityWater | Municipal Water |
Parking
| Attached Garage |
Land
| Acreage | No |
| FenceType | Fenced Yard |
| LandAmenities | Shopping, Ski Area, Water Nearby |
| Sewer | Municipal Sewage System |
| SizeDepth | 110 Ft |
| SizeFrontage | 70 Ft |
| SizeIrregular | 70 Ft X 110 Ft (irregular Lot) |
| SizeTotalText | 70 Ft X 110 Ft (irregular Lot) |
| ZoningDescription | Residential |
Rooms
| Level | Type | Length | Width | Dimensions |
|---|---|---|---|---|
| Basement | Family Room | 12'4" x 21'3" | ||
| Basement | Bedroom | 11'6" x 9'5" | ||
| Basement | 3pc Bathroom | 5'7" x 5'3" | ||
| Lower Level | Games Room | 20'8" x 11'1" | ||
| Lower Level | Games Room | 20'9" x 14'1" | ||
| Main Level | Foyer | 12'3" x 4'0" | ||
| Main Level | Kitchen | 13'3" x 12'6" | ||
| Main Level | Dining Room | 13'9" x 9'3" | ||
| Main Level | Living Room | 15'7" x 12'5" | ||
| Main Level | Bedroom | 15'5" x 10'5" | ||
| Main Level | Bedroom | 10'4" x 10'6" | ||
| Main Level | Bedroom | 12'6" x 9'9" | ||
| Main Level | 4pc Bathroom | 7'2" x 7'4" | ||
| Main Level | Conservatory | 12'1" x 10'7" |
Utilities
| Fully serviced | Available |
https://www.realtor.ca/real-estate/27352920/119-frontenac-crescent-deep-river-laurentian-hills
Interested?
Contact us for more information
Kevin Hickey
Broker of Record
Box 1329, Glendale Plaza
Deep River, Ontario K0J 1P0










