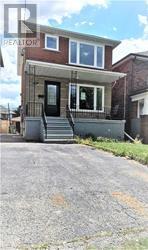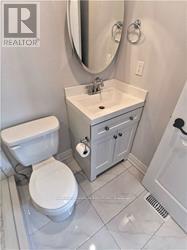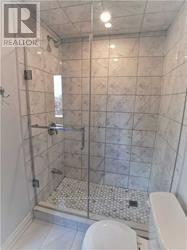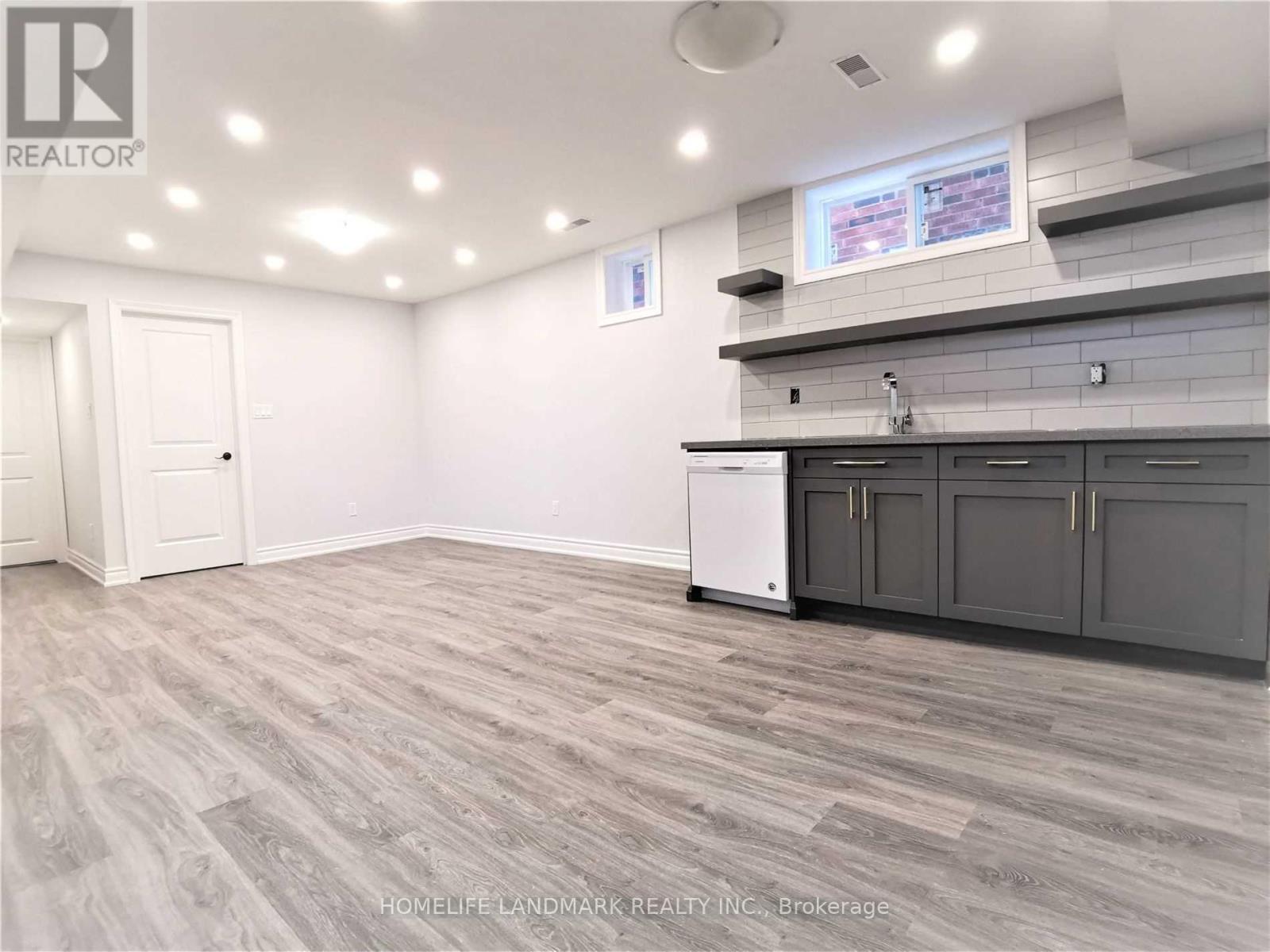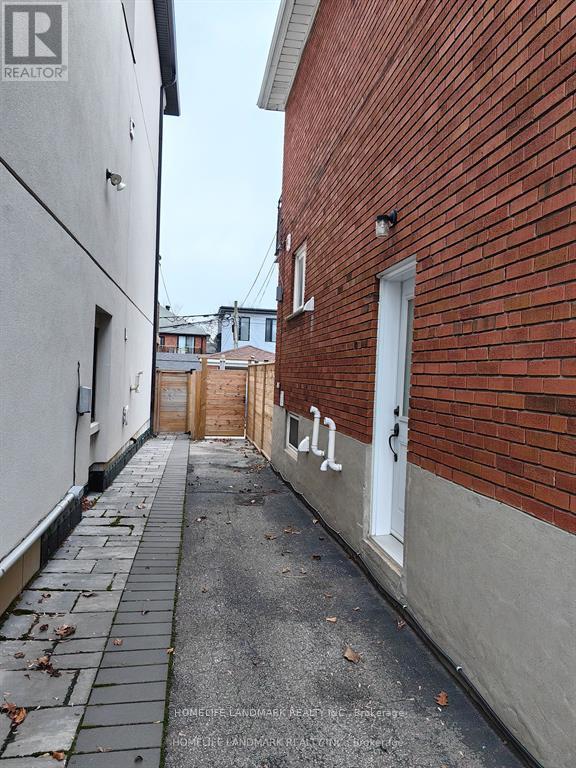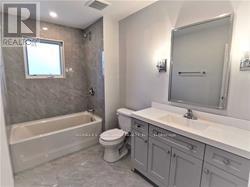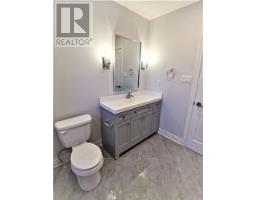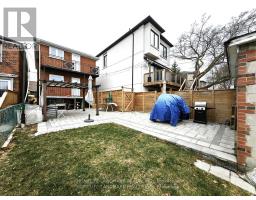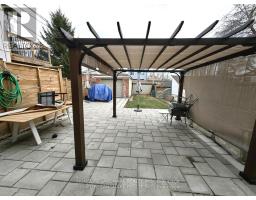119 Gloucester Grove Toronto, Ontario M6C 2A7
4 Bedroom
4 Bathroom
Fireplace
Central Air Conditioning
Forced Air
$4,850 Monthly
From Bottom To Top Renovated Sun-Filled Home In Great Family Neighborhood. 3+1Bedrooms,3.5Bathrooms.Fully Open Concept Living/Dining + Family + Kitchen W/Central Island, Family Room W/Gas Fireplace & Picture Window. Throughout Hardwood Floor Above Main. Master Br W/Ensuite Bath & W/O Balcony. Gorgeous High Ceiling (Almost 8 Feet Finished) Basement W/Separate Entrance, Bsmt Br W/Dual Windows (One Eligible As Egress Window) & Bright Ensuite Bathroom. Fully Fenced Cozy Backyard. (id:50886)
Property Details
| MLS® Number | C11995190 |
| Property Type | Single Family |
| Community Name | Oakwood Village |
| Features | In Suite Laundry |
| Parking Space Total | 1 |
Building
| Bathroom Total | 4 |
| Bedrooms Above Ground | 3 |
| Bedrooms Below Ground | 1 |
| Bedrooms Total | 4 |
| Amenities | Fireplace(s) |
| Appliances | Water Heater, Dishwasher, Dryer, Stove, Washer, Wet Bar, Refrigerator |
| Basement Development | Finished |
| Basement Type | N/a (finished) |
| Construction Style Attachment | Detached |
| Cooling Type | Central Air Conditioning |
| Exterior Finish | Brick |
| Fireplace Present | Yes |
| Flooring Type | Hardwood, Laminate |
| Foundation Type | Block |
| Half Bath Total | 1 |
| Heating Fuel | Natural Gas |
| Heating Type | Forced Air |
| Stories Total | 2 |
| Type | House |
| Utility Water | Municipal Water |
Parking
| Detached Garage | |
| No Garage |
Land
| Acreage | No |
| Sewer | Sanitary Sewer |
| Size Depth | 125 Ft |
| Size Frontage | 25 Ft |
| Size Irregular | 25 X 125 Ft |
| Size Total Text | 25 X 125 Ft |
Rooms
| Level | Type | Length | Width | Dimensions |
|---|---|---|---|---|
| Second Level | Primary Bedroom | 3.53 m | 3.35 m | 3.53 m x 3.35 m |
| Second Level | Bedroom 2 | 3.02 m | 3.41 m | 3.02 m x 3.41 m |
| Second Level | Bedroom 3 | 3.05 m | 3 m | 3.05 m x 3 m |
| Basement | Bedroom | 4.11 m | 2.62 m | 4.11 m x 2.62 m |
| Basement | Recreational, Games Room | 6.2 m | 3.94 m | 6.2 m x 3.94 m |
| Ground Level | Living Room | 5.19 m | 3.91 m | 5.19 m x 3.91 m |
| Ground Level | Dining Room | 5.19 m | 3.91 m | 5.19 m x 3.91 m |
| Ground Level | Family Room | 3.25 m | 3.91 m | 3.25 m x 3.91 m |
| Ground Level | Kitchen | 2.14 m | 3.91 m | 2.14 m x 3.91 m |
Contact Us
Contact us for more information
Frank Xiong
Salesperson
Homelife Landmark Realty Inc.
7240 Woodbine Ave Unit 103
Markham, Ontario L3R 1A4
7240 Woodbine Ave Unit 103
Markham, Ontario L3R 1A4
(905) 305-1600
(905) 305-1609
www.homelifelandmark.com/

