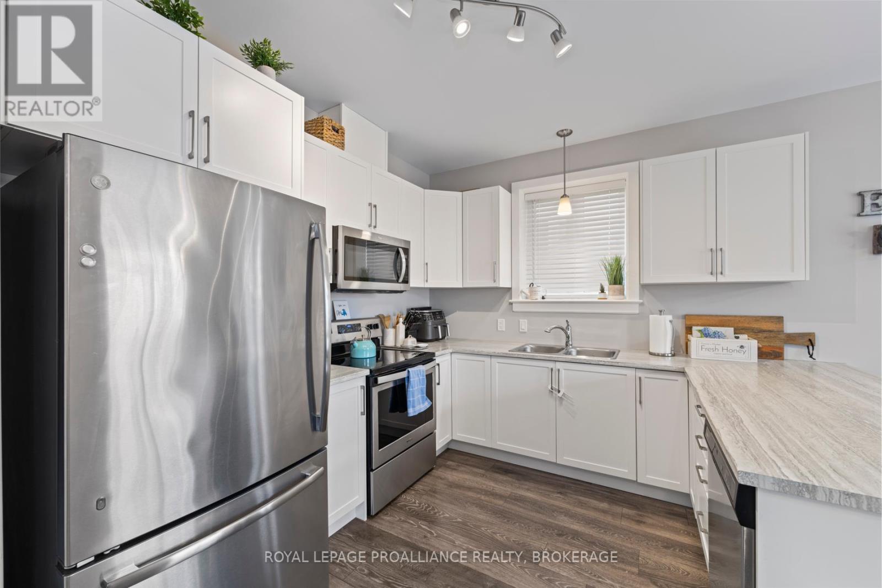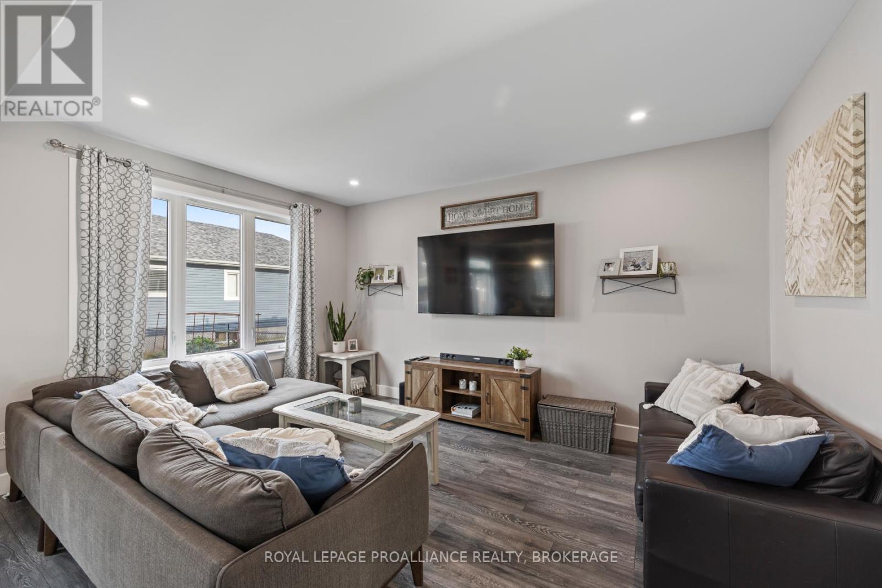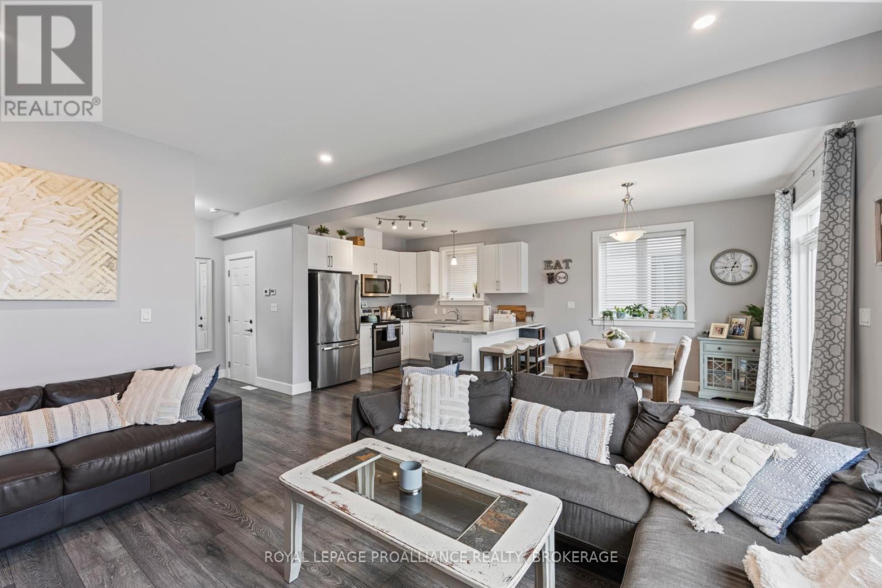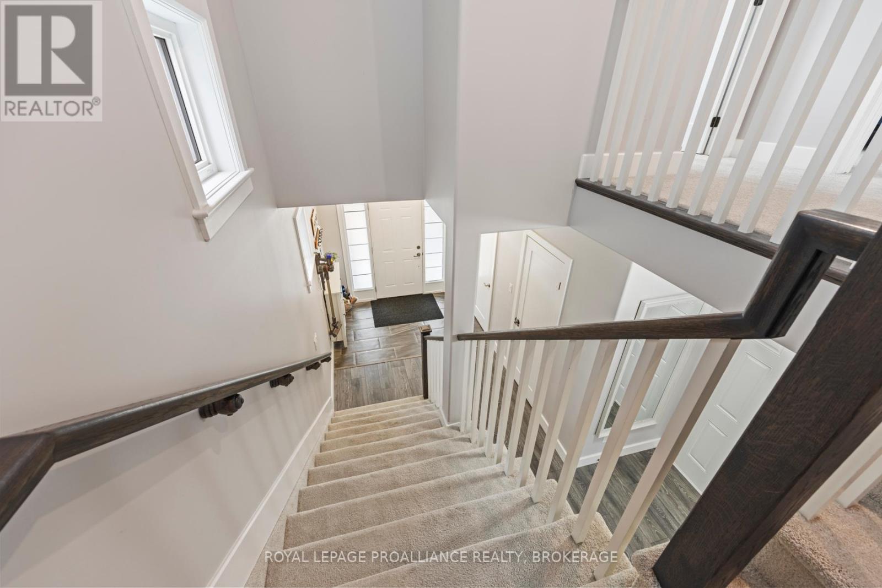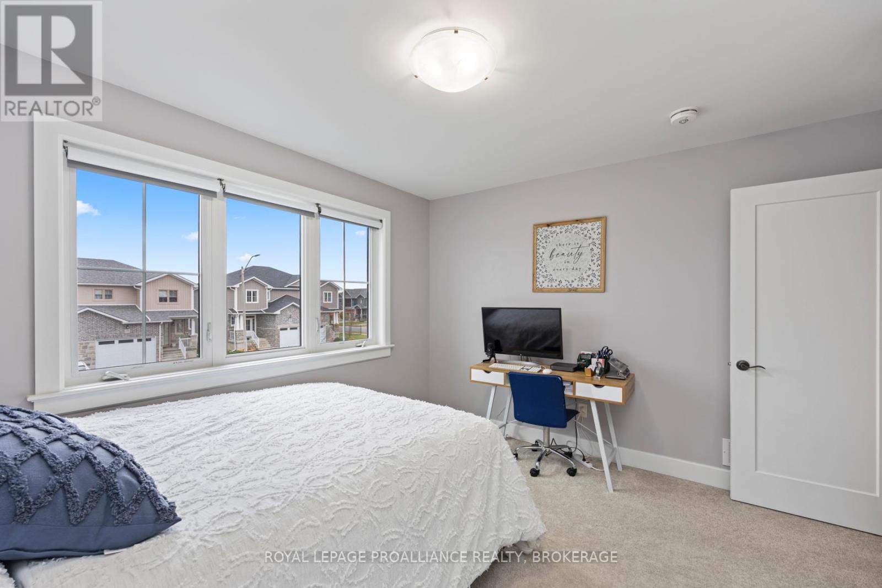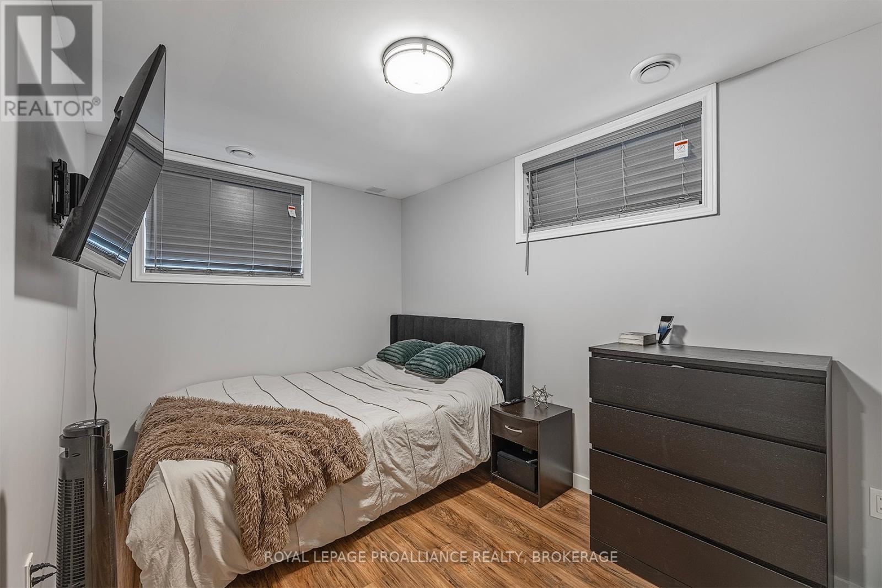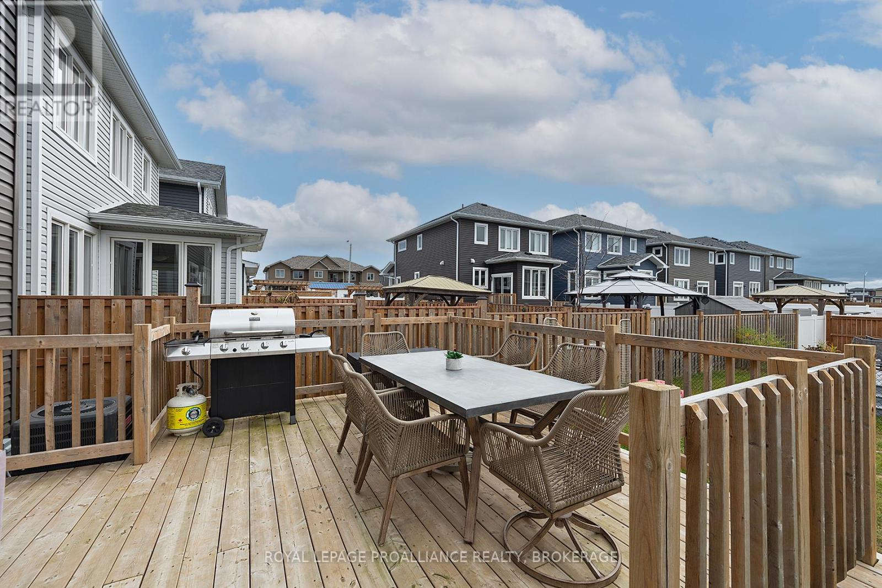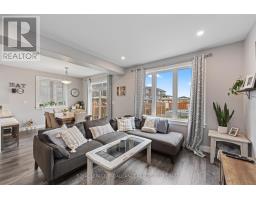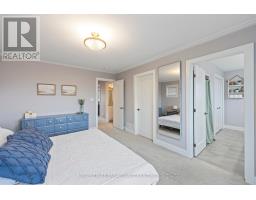119 Hazlett Street N Loyalist, Ontario K0H 1G0
$669,900
This bright and spacious 4-bedroom home is situated in the family-friendly Lakeside Ponds neighbourhood of Amherstview. Originally built by Brookland Fine Homes, this home offers over 2,100 sq. ft. of thoughtfully designed living space. The welcoming foyer with tile flooring provides access to the attached single garage and a convenient two-piece powder room. The open-concept main floor includes a peninsula kitchen with an extended breakfast bar, a dining area with patio doors leading to the fully fenced backyard, and a large great room with 9' ceilings and pot lighting. Upstairs, you'll find a generous primary bedroom with an oversized walk-in closet, a luxurious 5-piece ensuite along with two well-sized secondary bedrooms and a main bath. In addition, the fully finished basement includes a recreation room, a fourth bedroom, a laundry room, and a half bathroom. This home is truly move-in ready! (id:50886)
Property Details
| MLS® Number | X10426118 |
| Property Type | Single Family |
| Community Name | Amherstview |
| EquipmentType | Water Heater |
| Features | Flat Site |
| ParkingSpaceTotal | 5 |
| RentalEquipmentType | Water Heater |
| Structure | Porch |
Building
| BathroomTotal | 4 |
| BedroomsAboveGround | 3 |
| BedroomsBelowGround | 1 |
| BedroomsTotal | 4 |
| Appliances | Water Heater, Microwave, Window Coverings |
| BasementDevelopment | Finished |
| BasementType | Full (finished) |
| ConstructionStyleAttachment | Detached |
| CoolingType | Central Air Conditioning, Air Exchanger |
| ExteriorFinish | Vinyl Siding, Brick |
| FoundationType | Concrete |
| HalfBathTotal | 2 |
| HeatingFuel | Natural Gas |
| HeatingType | Forced Air |
| StoriesTotal | 2 |
| SizeInterior | 1999.983 - 2499.9795 Sqft |
| Type | House |
| UtilityWater | Municipal Water |
Parking
| Attached Garage |
Land
| Acreage | No |
| Sewer | Sanitary Sewer |
| SizeDepth | 105 Ft |
| SizeFrontage | 33 Ft |
| SizeIrregular | 33 X 105 Ft |
| SizeTotalText | 33 X 105 Ft|under 1/2 Acre |
Rooms
| Level | Type | Length | Width | Dimensions |
|---|---|---|---|---|
| Second Level | Primary Bedroom | 4.85 m | 3.59 m | 4.85 m x 3.59 m |
| Second Level | Bedroom | 3.59 m | 3.29 m | 3.59 m x 3.29 m |
| Second Level | Bedroom | 3.41 m | 3.17 m | 3.41 m x 3.17 m |
| Second Level | Bathroom | 3.41 m | 2.41 m | 3.41 m x 2.41 m |
| Second Level | Bathroom | 3.41 m | 1.47 m | 3.41 m x 1.47 m |
| Basement | Bathroom | 1.42 m | 1.39 m | 1.42 m x 1.39 m |
| Basement | Other | 3.28 m | 1.54 m | 3.28 m x 1.54 m |
| Basement | Bedroom | 4.58 m | 2.6 m | 4.58 m x 2.6 m |
| Basement | Family Room | 5.72 m | 4.21 m | 5.72 m x 4.21 m |
| Main Level | Dining Room | 3.32 m | 2.71 m | 3.32 m x 2.71 m |
| Main Level | Living Room | 4.74 m | 3.49 m | 4.74 m x 3.49 m |
| Main Level | Kitchen | 3.51 m | 3.32 m | 3.51 m x 3.32 m |
Utilities
| Cable | Installed |
| Sewer | Installed |
https://www.realtor.ca/real-estate/27657918/119-hazlett-street-n-loyalist-amherstview-amherstview
Interested?
Contact us for more information
Tyler Mccord
Broker
80 Queen St
Kingston, Ontario K7K 6W7










