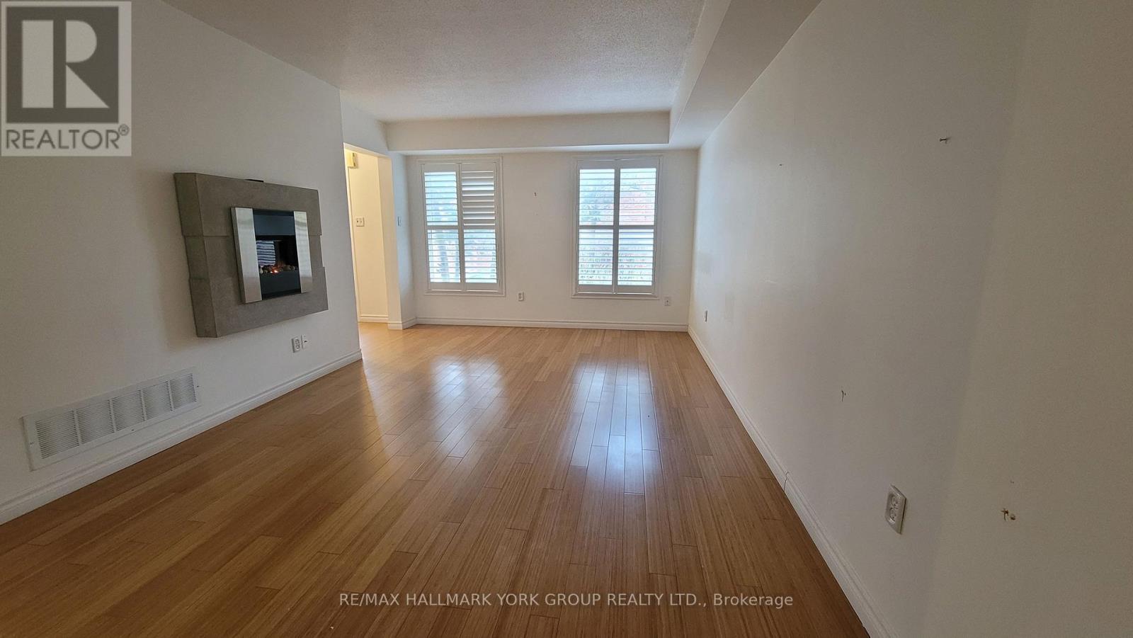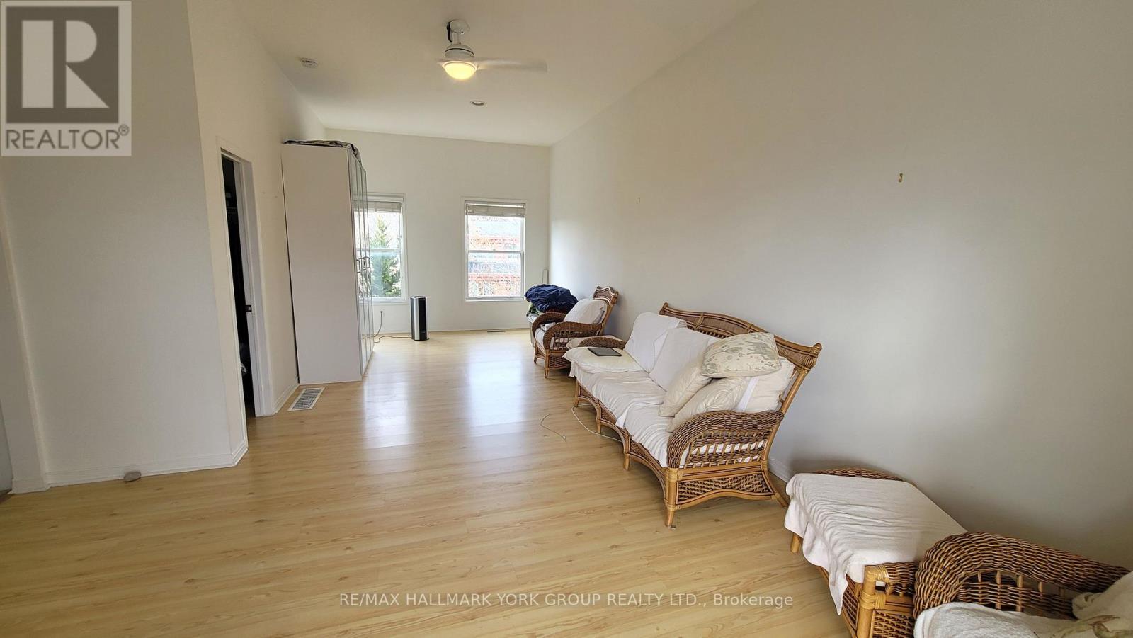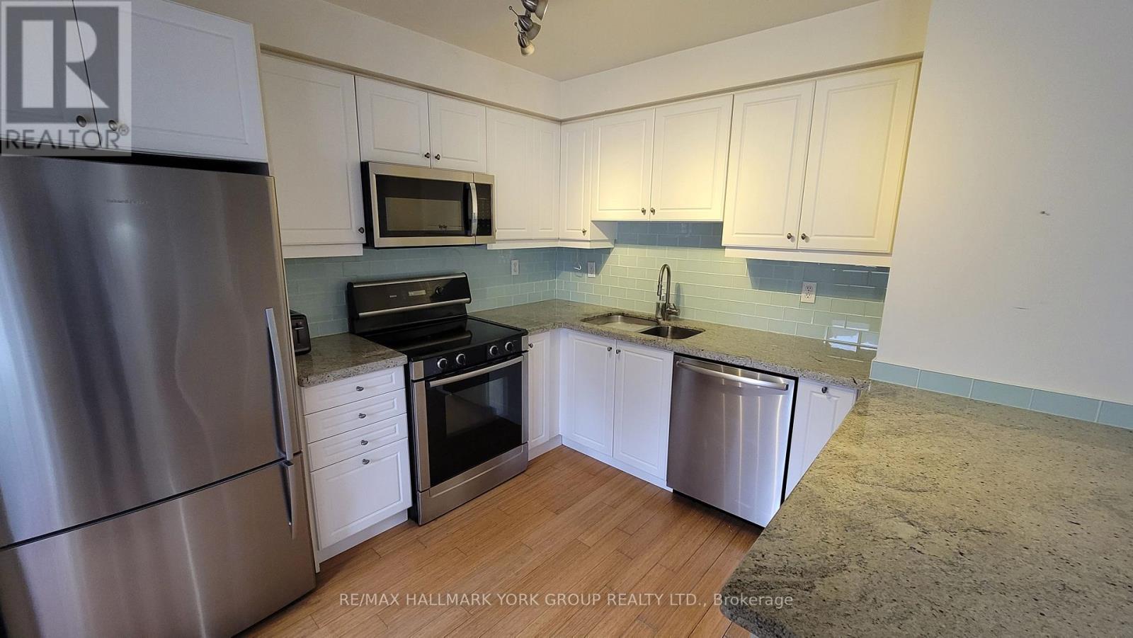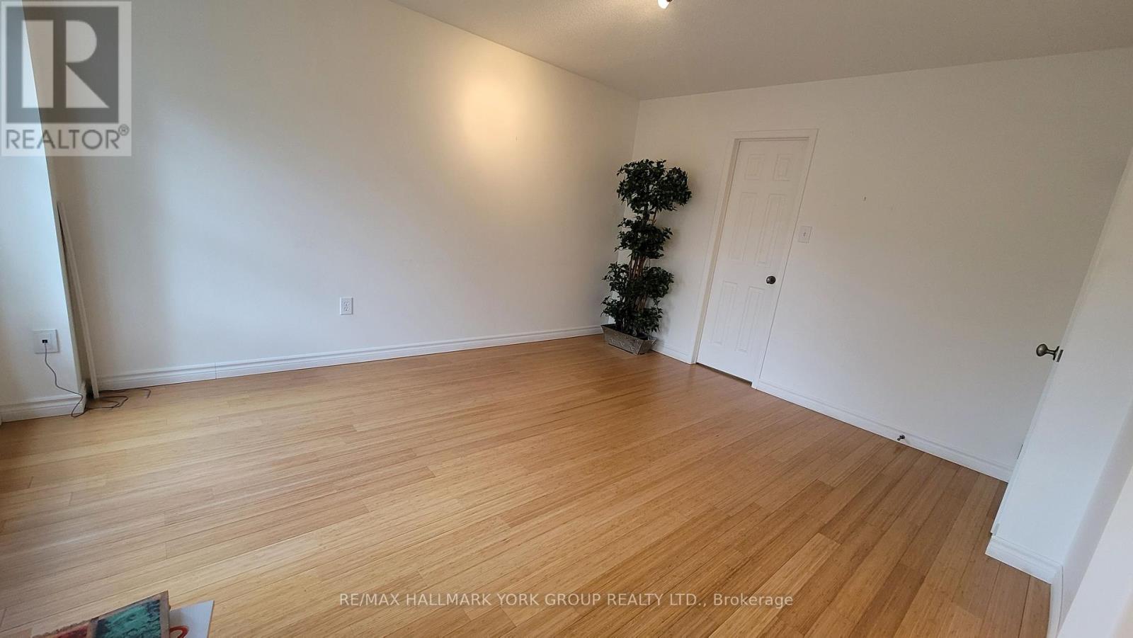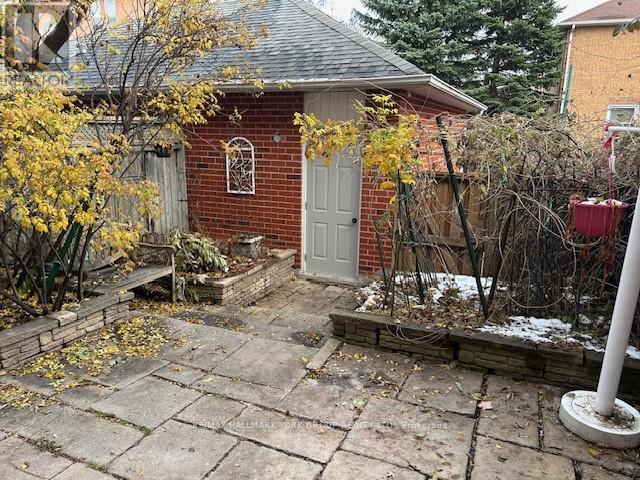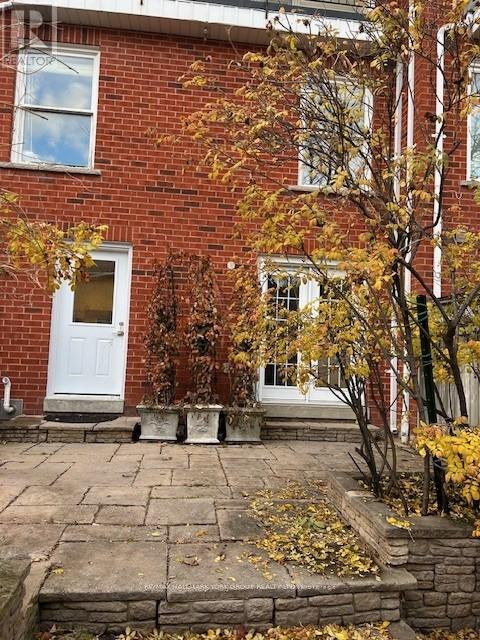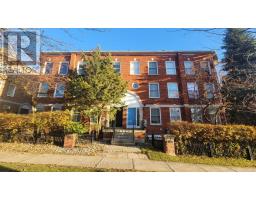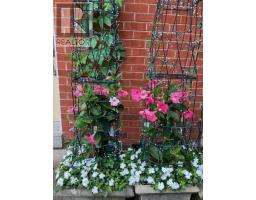119 John West Way Aurora, Ontario L4G 7E3
3 Bedroom
3 Bathroom
1,500 - 2,000 ft2
Fireplace
Central Air Conditioning
Forced Air
Landscaped
$949,900
Beautiful 3-bedroom townhome in the heart of Aurora! This bright, well-maintained home features an updated kitchen with granite countertops, bamboo flooring throughout, and a functional open-concept layout. Enjoy a landscaped, private backyard-ideal for relaxing or entertaining. Located steps from walking trails, parks, schools, shopping, Go transit, and all major amenities. A Must See! (id:50886)
Property Details
| MLS® Number | N12560384 |
| Property Type | Single Family |
| Community Name | Bayview Wellington |
| Amenities Near By | Park, Place Of Worship, Public Transit |
| Community Features | Community Centre, School Bus |
| Equipment Type | Water Heater, Air Conditioner, Furnace |
| Features | Flat Site, Conservation/green Belt, Lane, Paved Yard |
| Parking Space Total | 2 |
| Rental Equipment Type | Water Heater, Air Conditioner, Furnace |
| Structure | Deck, Patio(s) |
Building
| Bathroom Total | 3 |
| Bedrooms Above Ground | 3 |
| Bedrooms Total | 3 |
| Age | 16 To 30 Years |
| Amenities | Fireplace(s) |
| Appliances | Garage Door Opener Remote(s), Central Vacuum, Water Heater, Water Meter, Dishwasher, Dryer, Microwave, Stove, Washer, Refrigerator |
| Basement Development | Unfinished |
| Basement Type | Full (unfinished) |
| Construction Style Attachment | Attached |
| Cooling Type | Central Air Conditioning |
| Exterior Finish | Brick |
| Fire Protection | Smoke Detectors |
| Fireplace Present | Yes |
| Fireplace Total | 1 |
| Flooring Type | Bamboo |
| Foundation Type | Concrete, Poured Concrete |
| Half Bath Total | 1 |
| Heating Fuel | Natural Gas |
| Heating Type | Forced Air |
| Stories Total | 3 |
| Size Interior | 1,500 - 2,000 Ft2 |
| Type | Row / Townhouse |
| Utility Water | Municipal Water |
Parking
| Detached Garage | |
| Garage |
Land
| Acreage | No |
| Land Amenities | Park, Place Of Worship, Public Transit |
| Landscape Features | Landscaped |
| Sewer | Sanitary Sewer |
| Size Depth | 114 Ft ,10 In |
| Size Frontage | 20 Ft |
| Size Irregular | 20 X 114.9 Ft |
| Size Total Text | 20 X 114.9 Ft|under 1/2 Acre |
| Zoning Description | R6 Residential |
Rooms
| Level | Type | Length | Width | Dimensions |
|---|---|---|---|---|
| Second Level | Primary Bedroom | 4.4 m | 3.8 m | 4.4 m x 3.8 m |
| Second Level | Bedroom 2 | 3.3 m | 3 m | 3.3 m x 3 m |
| Second Level | Bedroom 3 | 2.9 m | 2.5 m | 2.9 m x 2.5 m |
| Third Level | Loft | 7.96 m | 4.5 m | 7.96 m x 4.5 m |
| Main Level | Kitchen | 3.1 m | 3 m | 3.1 m x 3 m |
| Main Level | Living Room | 5.18 m | 3.35 m | 5.18 m x 3.35 m |
| Main Level | Dining Room | 3.68 m | 3 m | 3.68 m x 3 m |
Utilities
| Cable | Installed |
| Electricity | Installed |
| Sewer | Installed |
Contact Us
Contact us for more information
Bruce U. Spragg
Broker
(416) 565-8889
www.brucespragg.com/
RE/MAX Hallmark York Group Realty Ltd.
25 Millard Ave West Unit B - 2nd Flr
Newmarket, Ontario L3Y 7R5
25 Millard Ave West Unit B - 2nd Flr
Newmarket, Ontario L3Y 7R5
(905) 727-1941
(905) 841-6018
Michael Alfredo Colangelo
Broker
www.hookedonhomes.ca/
RE/MAX Hallmark York Group Realty Ltd.
25 Millard Ave West Unit B - 2nd Flr
Newmarket, Ontario L3Y 7R5
25 Millard Ave West Unit B - 2nd Flr
Newmarket, Ontario L3Y 7R5
(905) 727-1941
(905) 841-6018


