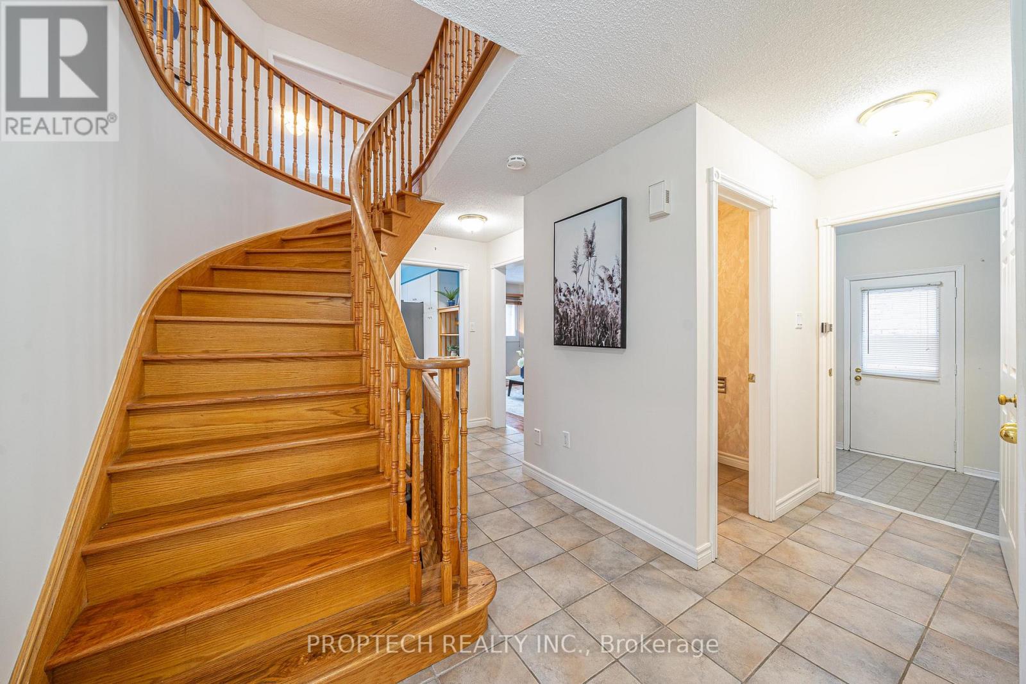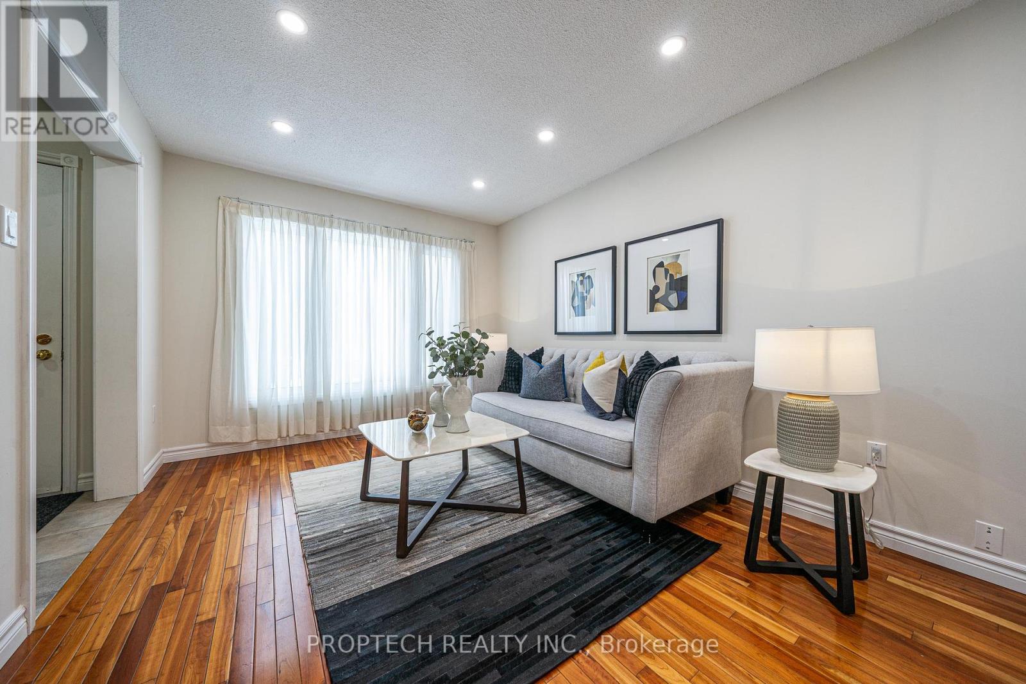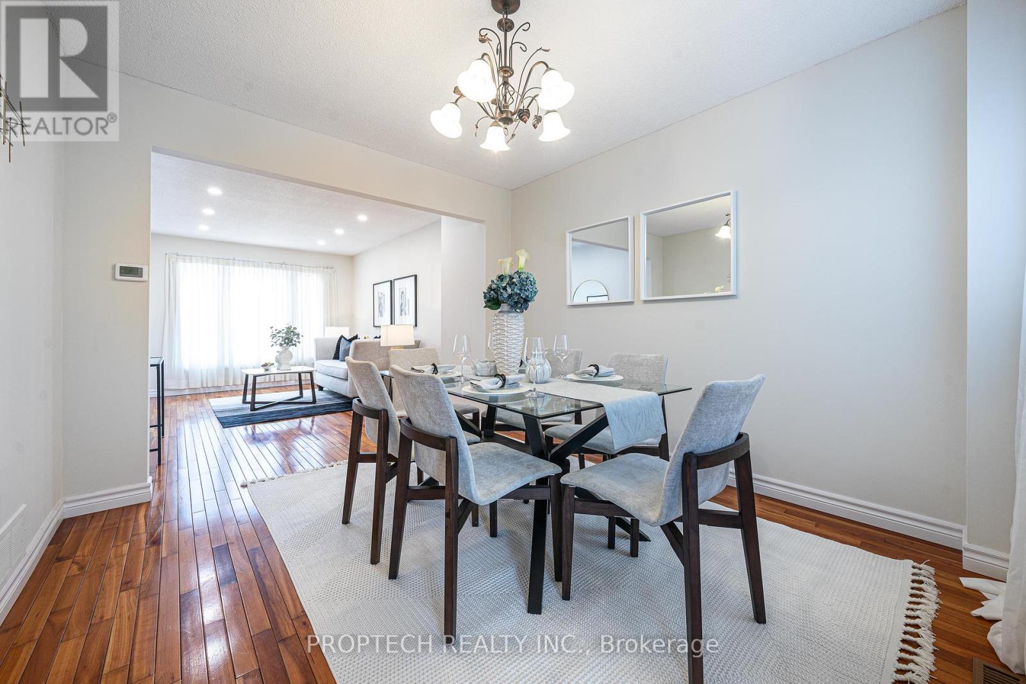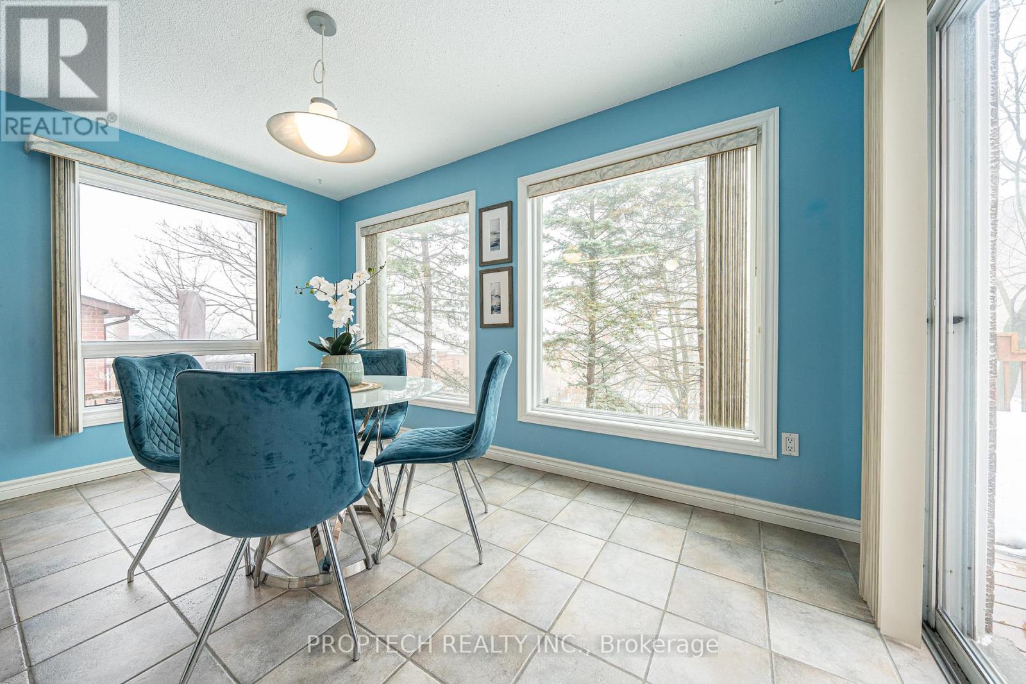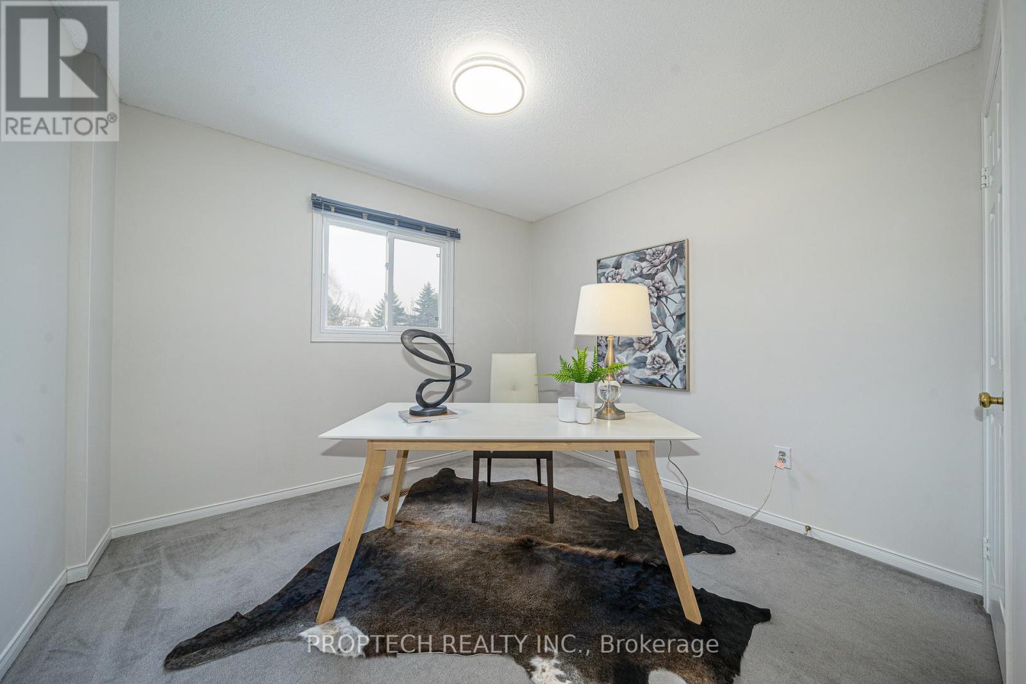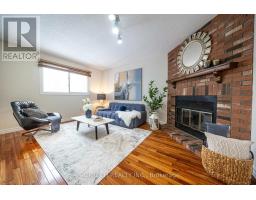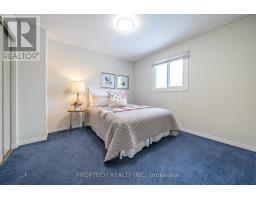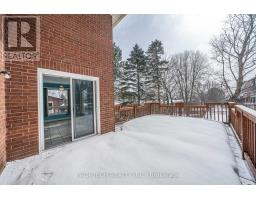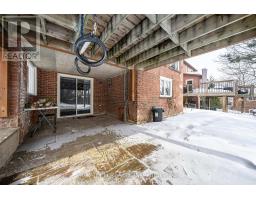119 Kemano Road Aurora, Ontario L4G 4R2
$1,088,000
Stunning 4 Bdrm Family Home In a Prime Location of Aurora Heights, Surrounded By Mature Trees. Finished Walk-Out Basement With 3Pcs Bath Provides Additional Living Space for Growing Families. Potlights Installed in Living Room. Step Out From Kitchen To Surfaced South Facing Deck , Super Bright Basement, Gutter Cover Installed, Newly Fresh Painted for Almost Whole Home, Top-rated Schools Around, Excellent Public Transit with Hwy and Main Roads. Enjoy This Wonderful Neighbourhood, Close To Schools, Parks And Walking Trails. Don't Miss this Incredible Opportunity to Own it! (id:50886)
Open House
This property has open houses!
2:00 pm
Ends at:4:00 pm
2:00 pm
Ends at:4:00 pm
Property Details
| MLS® Number | N12061251 |
| Property Type | Single Family |
| Community Name | Aurora Heights |
| Parking Space Total | 4 |
Building
| Bathroom Total | 4 |
| Bedrooms Above Ground | 4 |
| Bedrooms Total | 4 |
| Appliances | Dishwasher, Dryer, Two Stoves, Two Washers, Two Refrigerators |
| Basement Development | Finished |
| Basement Features | Separate Entrance, Walk Out |
| Basement Type | N/a (finished) |
| Construction Style Attachment | Detached |
| Cooling Type | Central Air Conditioning |
| Exterior Finish | Brick |
| Fireplace Present | Yes |
| Flooring Type | Hardwood, Ceramic |
| Foundation Type | Concrete |
| Half Bath Total | 1 |
| Heating Fuel | Natural Gas |
| Heating Type | Forced Air |
| Stories Total | 2 |
| Size Interior | 2,000 - 2,500 Ft2 |
| Type | House |
| Utility Water | Municipal Water |
Parking
| Attached Garage | |
| Garage |
Land
| Acreage | No |
| Sewer | Sanitary Sewer |
| Size Depth | 104 Ft |
| Size Frontage | 40 Ft |
| Size Irregular | 40 X 104 Ft |
| Size Total Text | 40 X 104 Ft |
Rooms
| Level | Type | Length | Width | Dimensions |
|---|---|---|---|---|
| Second Level | Bedroom | 4.55 m | 4.15 m | 4.55 m x 4.15 m |
| Second Level | Bedroom 2 | 3.36 m | 3.33 m | 3.36 m x 3.33 m |
| Second Level | Bedroom 3 | 3.38 m | 3.36 m | 3.38 m x 3.36 m |
| Second Level | Bedroom 4 | 3.16 m | 3.03 m | 3.16 m x 3.03 m |
| Basement | Other | 2.86 m | 2.8 m | 2.86 m x 2.8 m |
| Basement | Recreational, Games Room | 7.38 m | 3.34 m | 7.38 m x 3.34 m |
| Main Level | Living Room | 4.78 m | 3.1 m | 4.78 m x 3.1 m |
| Main Level | Eating Area | 4.13 m | 2.65 m | 4.13 m x 2.65 m |
| Main Level | Dining Room | 3.52 m | 3.1 m | 3.52 m x 3.1 m |
| Main Level | Kitchen | 3.07 m | 2.94 m | 3.07 m x 2.94 m |
| Main Level | Family Room | 4.67 m | 3.32 m | 4.67 m x 3.32 m |
| Main Level | Laundry Room | 2.73 m | 2.2 m | 2.73 m x 2.2 m |
https://www.realtor.ca/real-estate/28119257/119-kemano-road-aurora-aurora-heights-aurora-heights
Contact Us
Contact us for more information
Ruby Ma
Salesperson
3555 Don Mills Rd, Suite 218
Toronto, Ontario M2H 3N3
(416) 677-0666
www.proptechrealty.net/
Howard Zhu
Broker of Record
www.howardzhu.com/
3555 Don Mills Rd, Suite 218
Toronto, Ontario M2H 3N3
(416) 677-0666
www.proptechrealty.net/




