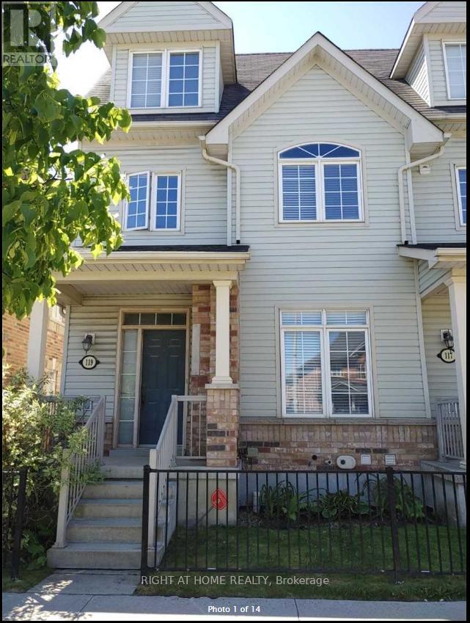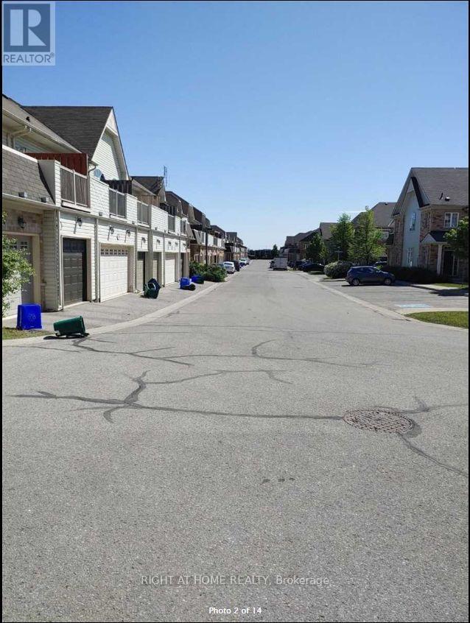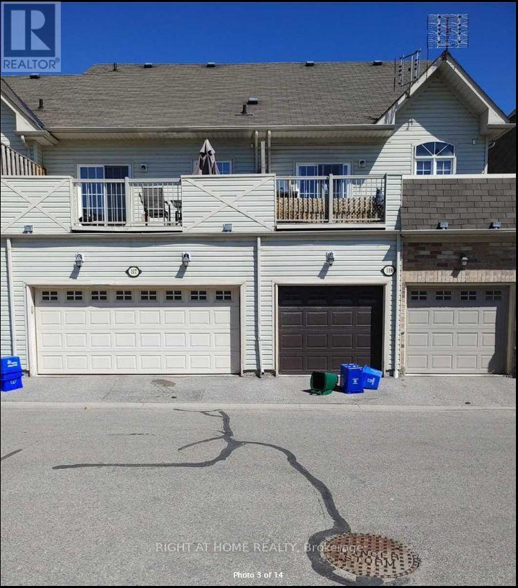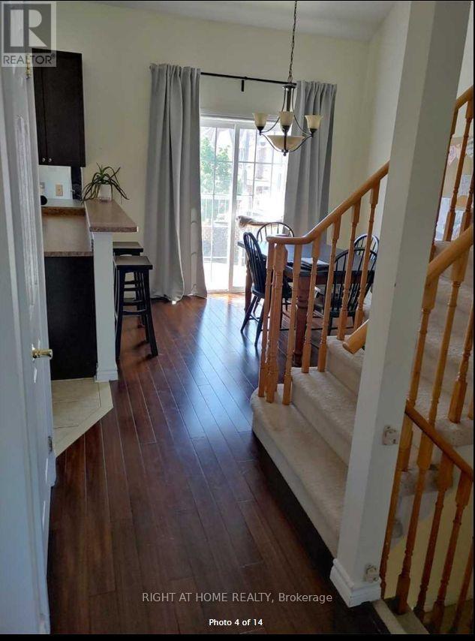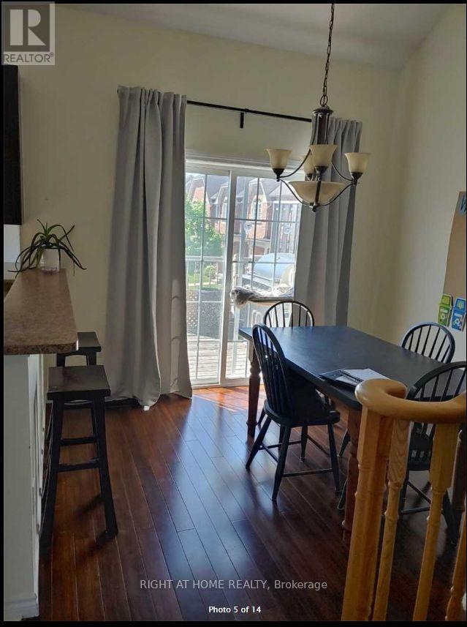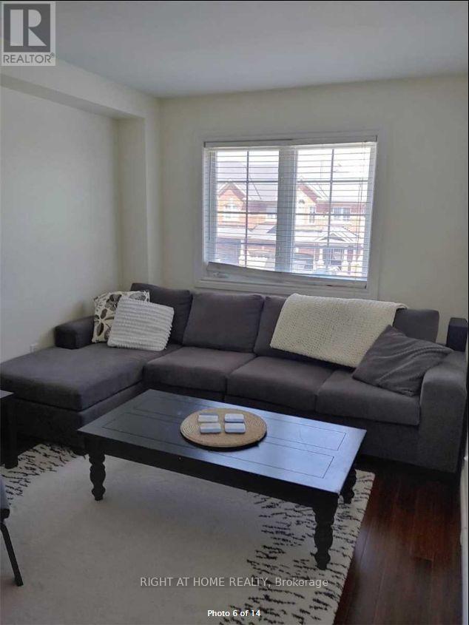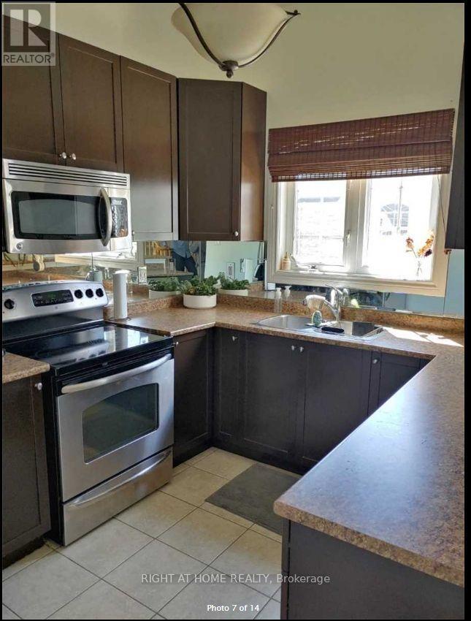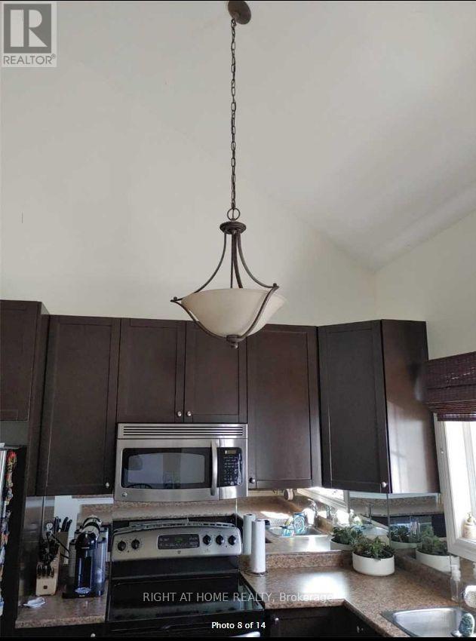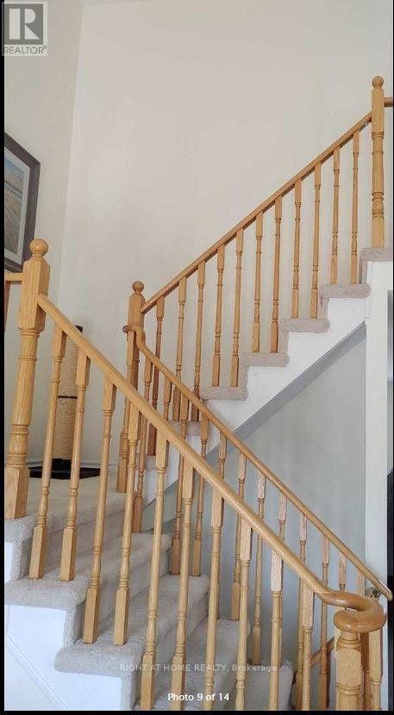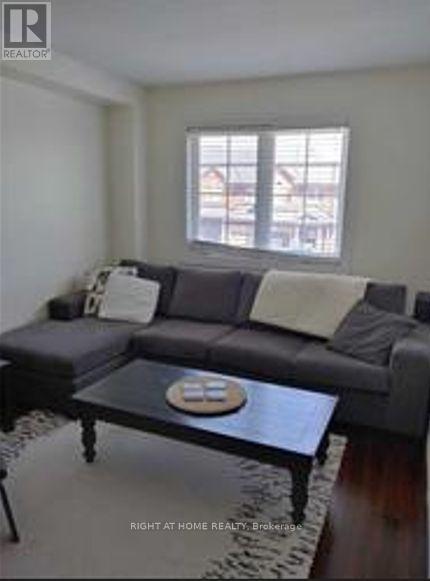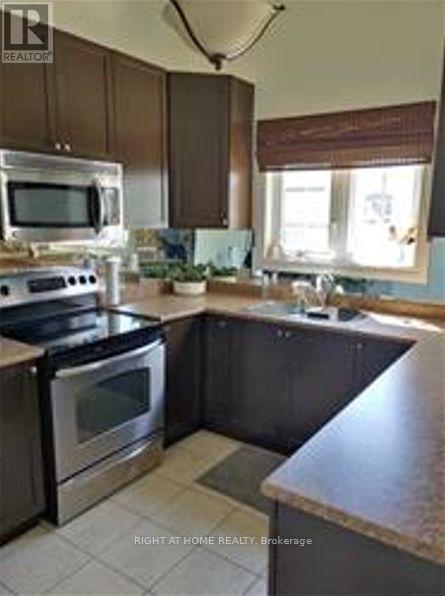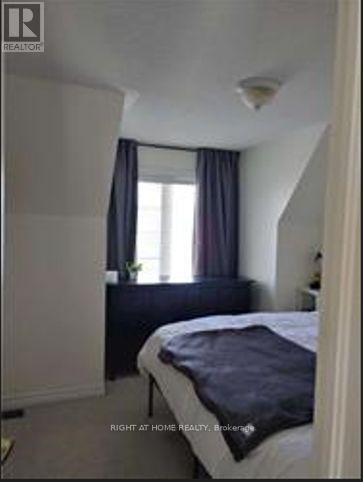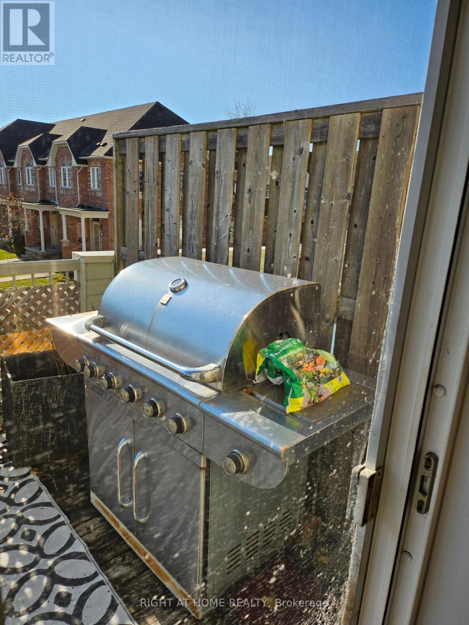119 Kenneth Hobbs Avenue W Whitby, Ontario L1R 0E3
3 Bedroom
3 Bathroom
0 - 499 ft2
Central Air Conditioning
Forced Air
$2,700 Monthly
Great Location! This Gorgeous, Spacious, newly painted & Attractive 3 Bdrm Townhome For Lease is Conveniently Located Close To Everything Whitby Has To Offer; Transit, Shopping, Schools, Parks, Hwy 401 (5 minutes drive), Etc. Loaded W/Upgrades & is Located at Pringle Creek Community in Whitby. A Well-Kept 3 Bedrooms, Large Breakfast Area, Deck, Family Room. Large Primary (Master Bdr) With Ensuite & Walk-In Closet. Large Deck & The Main Floor Has has the 3rd bedroom with full-bath, cupboard, sink and a mini fridge. (id:50886)
Property Details
| MLS® Number | E12570986 |
| Property Type | Single Family |
| Community Name | Pringle Creek |
| Community Features | Pets Not Allowed |
| Equipment Type | Water Heater |
| Features | Balcony |
| Parking Space Total | 2 |
| Rental Equipment Type | Water Heater |
Building
| Bathroom Total | 3 |
| Bedrooms Above Ground | 3 |
| Bedrooms Total | 3 |
| Appliances | Garage Door Opener Remote(s), Dishwasher, Dryer, Garage Door Opener, Stove, Washer, Two Refrigerators |
| Basement Development | Unfinished |
| Basement Type | N/a (unfinished) |
| Cooling Type | Central Air Conditioning |
| Exterior Finish | Vinyl Siding |
| Flooring Type | Carpeted, Hardwood, Ceramic |
| Heating Fuel | Natural Gas |
| Heating Type | Forced Air |
| Stories Total | 3 |
| Size Interior | 0 - 499 Ft2 |
| Type | Row / Townhouse |
Parking
| Attached Garage | |
| Garage |
Land
| Acreage | No |
Rooms
| Level | Type | Length | Width | Dimensions |
|---|---|---|---|---|
| Second Level | Kitchen | 3.29 m | 2.62 m | 3.29 m x 2.62 m |
| Second Level | Dining Room | 3.29 m | 3.23 m | 3.29 m x 3.23 m |
| Second Level | Living Room | 4.05 m | 2.29 m | 4.05 m x 2.29 m |
| Second Level | Bedroom 3 | 2.65 m | 2.74 m | 2.65 m x 2.74 m |
| Second Level | Other | 5.97 m | 2.68 m | 5.97 m x 2.68 m |
| Third Level | Primary Bedroom | 4.26 m | 3.35 m | 4.26 m x 3.35 m |
| Main Level | Family Room | 4.26 m | 3.29 m | 4.26 m x 3.29 m |
| Main Level | Bedroom 3 | 2.74 m | 2.44 m | 2.74 m x 2.44 m |
Contact Us
Contact us for more information
Isaac Obasuyi
Salesperson
www.isaacobasuyi.com/
Right At Home Realty
242 King Street East #1
Oshawa, Ontario L1H 1C7
242 King Street East #1
Oshawa, Ontario L1H 1C7
(905) 665-2500

