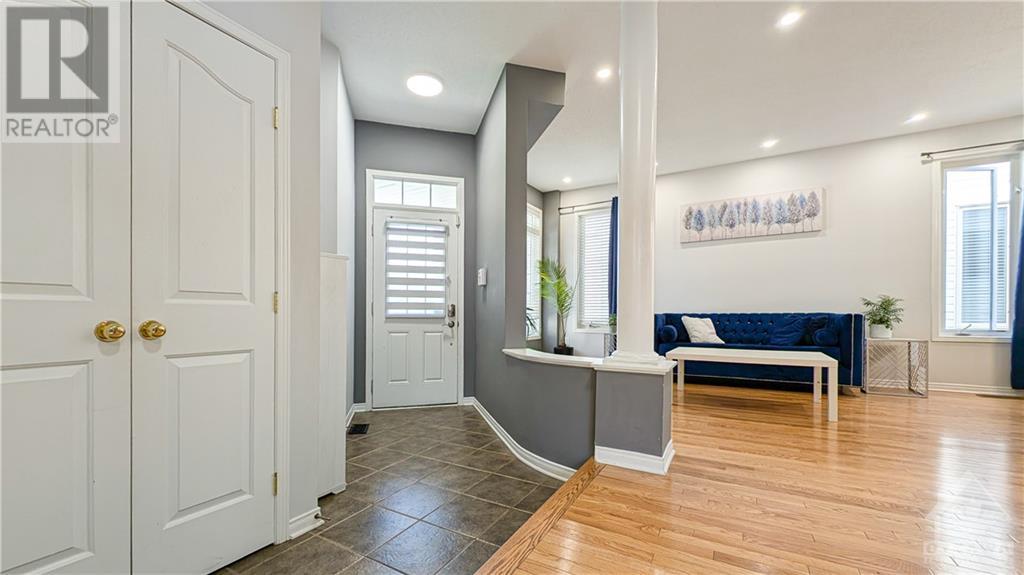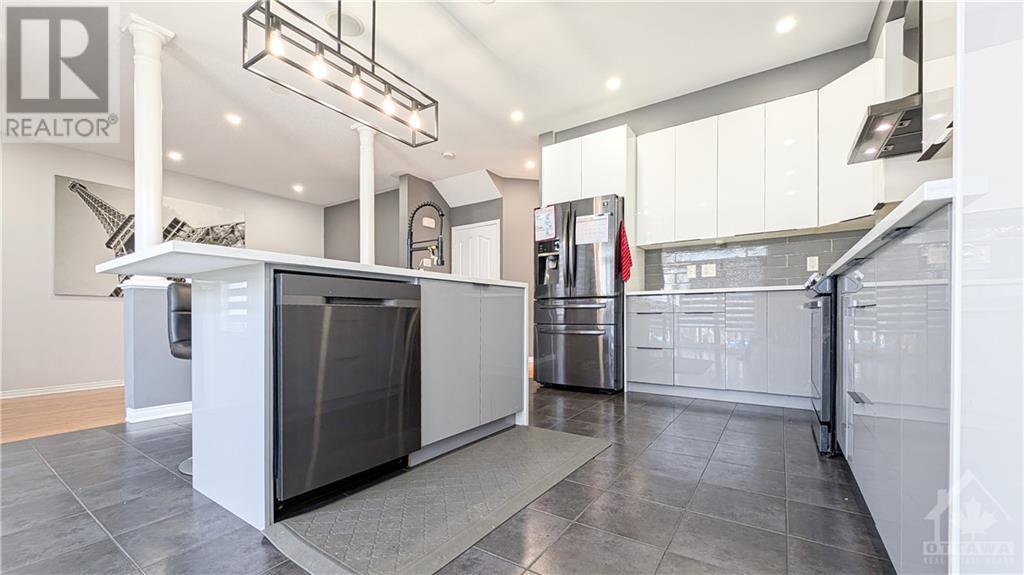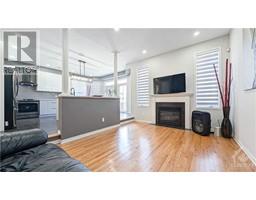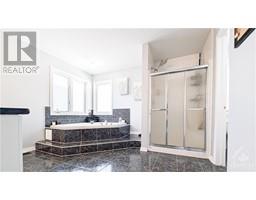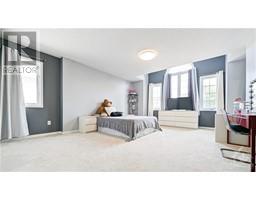119 Macara Crescent Ottawa, Ontario K2K 0E1
$899,900
Nestled in the sought-after South March neighbourhood of Kanata. This elegant and modern home is the perfect fit for a growing family, offering a turn-key experience with nothing left to do but move in and enjoy. Step inside and be greeted by an open-concept living space, featuring a stunning staircase that acts as a central design piece, complemented by gorgeous hardwood floors. The home boasts four spacious bedrooms, each filled with natural light, offering plenty of room for family members or guests. The chef’s kitchen is equipped with modern appliances, ample counter space, and a stylish design that will make preparing meals a joy. The dining and living areas flow seamlessly, ideal for entertaining or enjoying cozy family moments. Conveniently located near schools, parks, shopping centers, and other essential amenities, 119 Macara Crescent makes daily errands and family life simple. Don’t miss the opportunity to make this stylish, well-maintained home your new family haven. (id:50886)
Property Details
| MLS® Number | 1411107 |
| Property Type | Single Family |
| Neigbourhood | Briar Ridge |
| AmenitiesNearBy | Public Transit, Recreation Nearby, Shopping |
| Easement | None |
| Features | Cul-de-sac |
| ParkingSpaceTotal | 6 |
Building
| BathroomTotal | 3 |
| BedroomsAboveGround | 4 |
| BedroomsTotal | 4 |
| Appliances | Refrigerator, Dishwasher, Dryer, Hood Fan, Stove, Washer, Alarm System |
| BasementDevelopment | Unfinished |
| BasementType | Full (unfinished) |
| ConstructedDate | 2008 |
| ConstructionStyleAttachment | Detached |
| CoolingType | Central Air Conditioning |
| ExteriorFinish | Brick, Siding |
| FireplacePresent | Yes |
| FireplaceTotal | 1 |
| Fixture | Drapes/window Coverings |
| FlooringType | Carpeted, Hardwood, Ceramic |
| FoundationType | Poured Concrete |
| HalfBathTotal | 1 |
| HeatingFuel | Natural Gas |
| HeatingType | Forced Air |
| StoriesTotal | 2 |
| Type | House |
| UtilityWater | Municipal Water |
Parking
| Attached Garage |
Land
| Acreage | No |
| LandAmenities | Public Transit, Recreation Nearby, Shopping |
| SizeDepth | 104 Ft ,10 In |
| SizeFrontage | 35 Ft |
| SizeIrregular | 35.03 Ft X 104.87 Ft |
| SizeTotalText | 35.03 Ft X 104.87 Ft |
| ZoningDescription | Residential |
Rooms
| Level | Type | Length | Width | Dimensions |
|---|---|---|---|---|
| Second Level | Primary Bedroom | 16'3" x 14'3" | ||
| Second Level | Other | 6'3" x 6'3" | ||
| Second Level | 4pc Ensuite Bath | 15'6" x 11'4" | ||
| Second Level | Bedroom | 18'5" x 14'9" | ||
| Second Level | Bedroom | 13'1" x 9'10" | ||
| Second Level | Bedroom | 14'9" x 10'1" | ||
| Second Level | 3pc Bathroom | Measurements not available | ||
| Basement | Recreation Room | 23'7" x 13'3" | ||
| Main Level | Living Room | 14'3" x 10'9" | ||
| Main Level | Dining Room | 10'0" x 8'11" | ||
| Main Level | Kitchen | 14'6" x 10'7" | ||
| Main Level | Eating Area | 14'6" x 7'9" | ||
| Main Level | Family Room | 15'6" x 11'4" | ||
| Main Level | Den | 10'0" x 8'4" | ||
| Main Level | 2pc Bathroom | Measurements not available | ||
| Main Level | Laundry Room | Measurements not available | ||
| Main Level | Foyer | Measurements not available |
https://www.realtor.ca/real-estate/27388402/119-macara-crescent-ottawa-briar-ridge
Interested?
Contact us for more information
Leo Trudel
Salesperson
4 - 1130 Wellington St West
Ottawa, Ontario K1Y 2Z3



