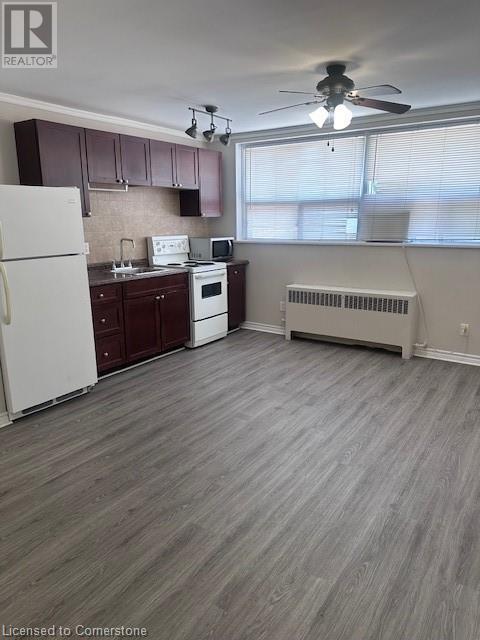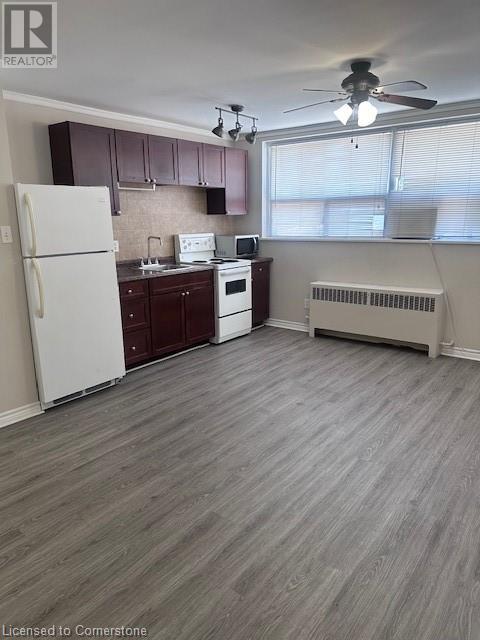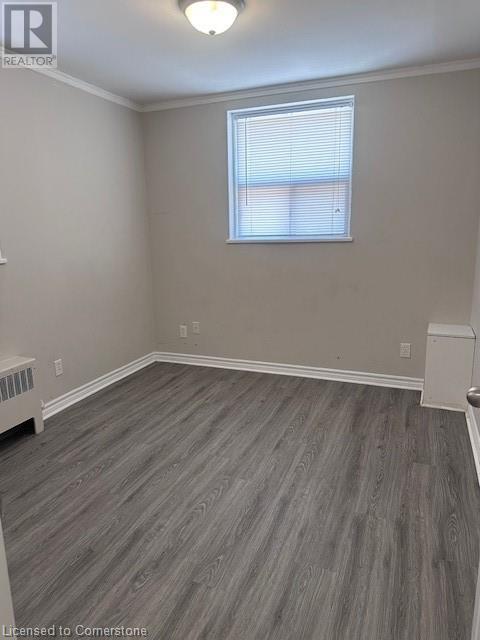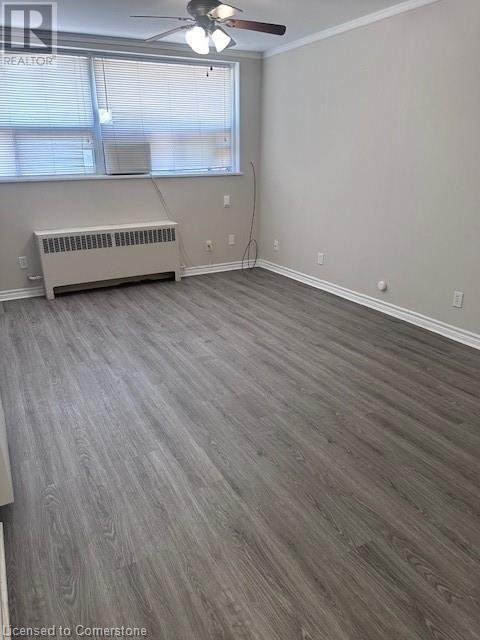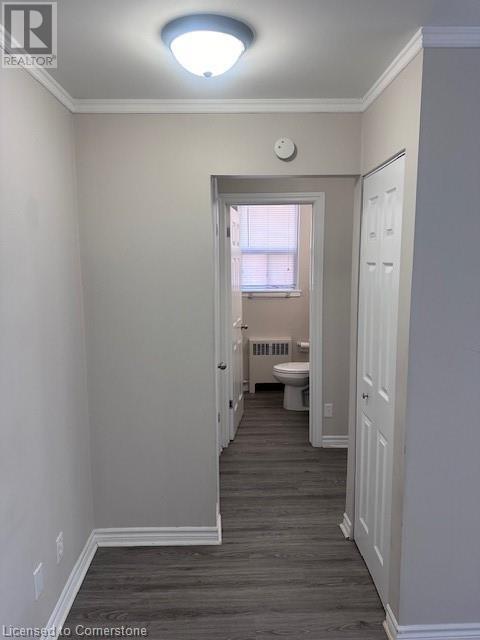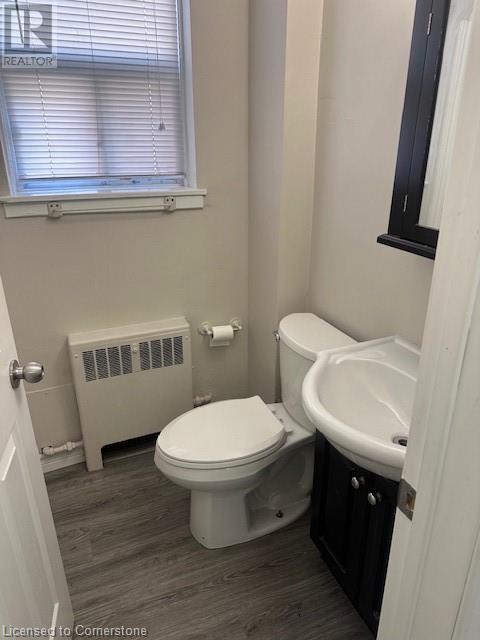119 Macnab Street Unit# 1a Hamilton, Ontario L8P 3C2
1 Bedroom
1 Bathroom
450 ft2
None
Baseboard Heaters, Radiant Heat
$1,300 MonthlyInsurance, Heat, Water, Exterior Maintenance
Freshly updated apartment available for lease in a prime downtown location! Enjoy living on a quiet dead-end street lined with mature trees, just steps from the hospital, trendy restaurants, public transportation, and parks. This approx. 450sq. ft. unit features newer appliances and on-site laundry. RSA. (id:50886)
Property Details
| MLS® Number | 40752056 |
| Property Type | Single Family |
| Amenities Near By | Hospital, Park, Schools |
| Community Features | Quiet Area, Community Centre |
| Features | Laundry- Coin Operated |
Building
| Bathroom Total | 1 |
| Bedrooms Above Ground | 1 |
| Bedrooms Total | 1 |
| Appliances | Refrigerator, Stove |
| Basement Type | None |
| Construction Style Attachment | Attached |
| Cooling Type | None |
| Exterior Finish | Brick |
| Fire Protection | Smoke Detectors, Alarm System |
| Foundation Type | Block |
| Heating Fuel | Natural Gas |
| Heating Type | Baseboard Heaters, Radiant Heat |
| Stories Total | 1 |
| Size Interior | 450 Ft2 |
| Type | Apartment |
| Utility Water | Municipal Water |
Parking
| None |
Land
| Acreage | No |
| Land Amenities | Hospital, Park, Schools |
| Sewer | Municipal Sewage System |
| Size Depth | 108 Ft |
| Size Frontage | 75 Ft |
| Size Total Text | Under 1/2 Acre |
| Zoning Description | E-3 |
Rooms
| Level | Type | Length | Width | Dimensions |
|---|---|---|---|---|
| Main Level | Primary Bedroom | 11'0'' x 9'0'' | ||
| Main Level | 3pc Bathroom | 5'0'' x 4'5'' | ||
| Main Level | Kitchen/dining Room | 13'0'' x 18'0'' |
https://www.realtor.ca/real-estate/28614752/119-macnab-street-unit-1a-hamilton
Contact Us
Contact us for more information
Sam Stogiannes
Salesperson
(905) 573-1189
RE/MAX Escarpment Realty Inc.
325 Winterberry Dr Unit 4b
Stoney Creek, Ontario L8J 0B6
325 Winterberry Dr Unit 4b
Stoney Creek, Ontario L8J 0B6
(905) 573-1188
(905) 573-1189
www.remaxescarpment.com/

