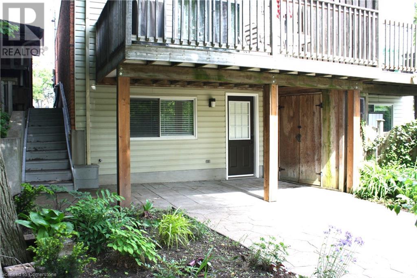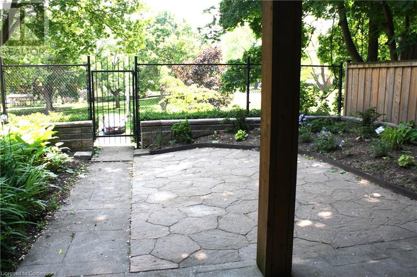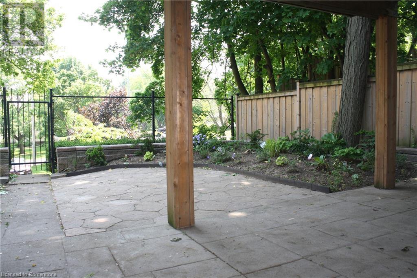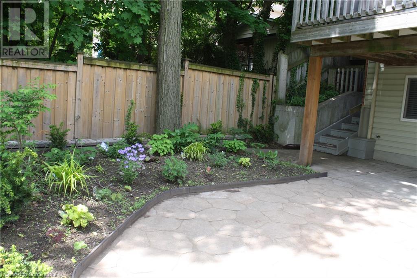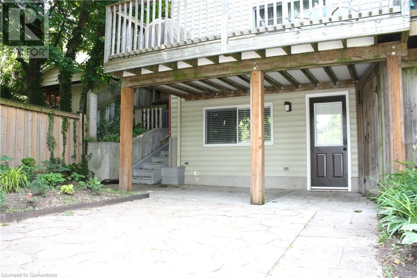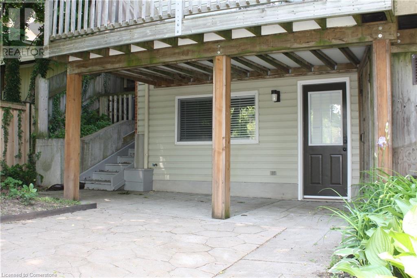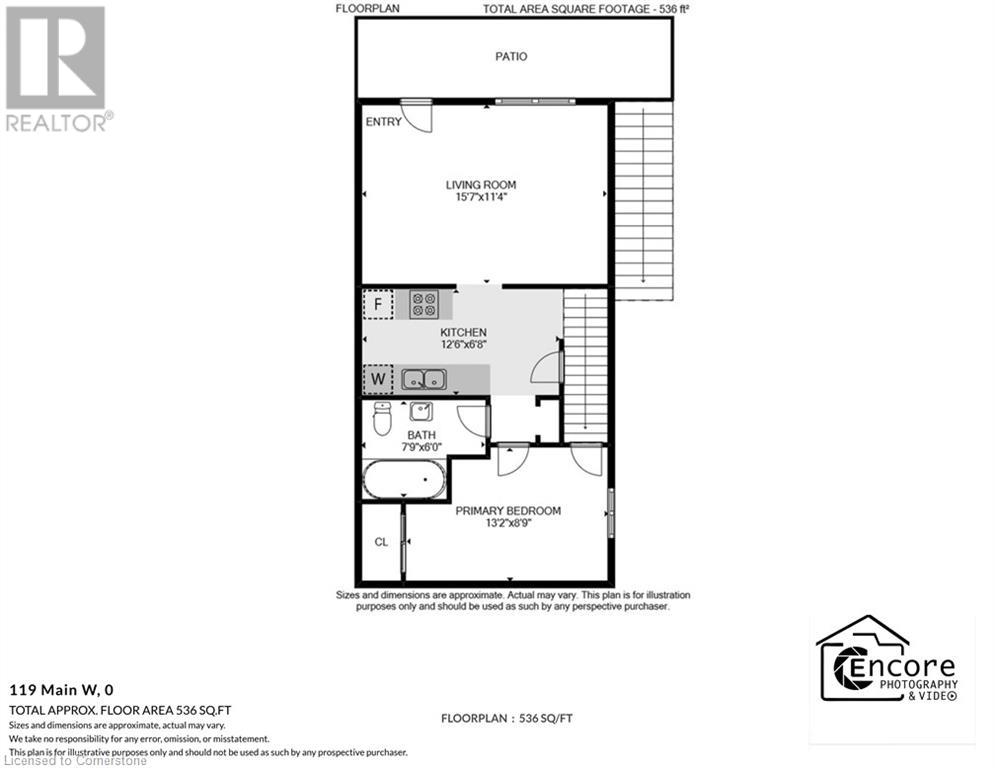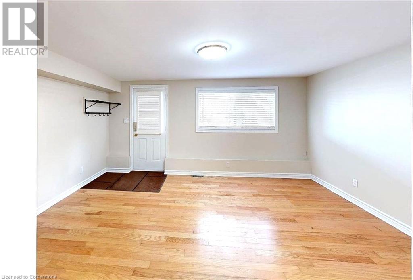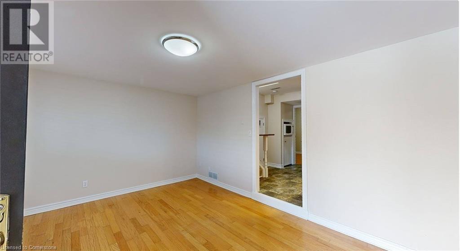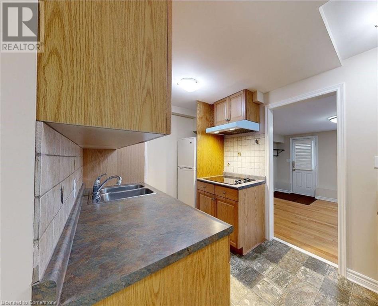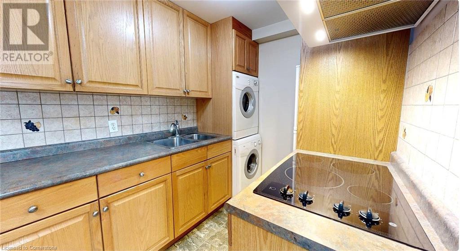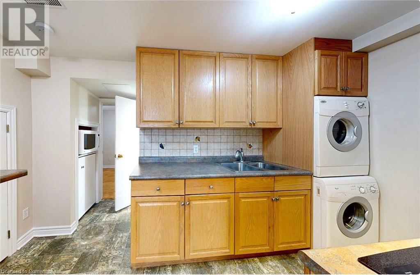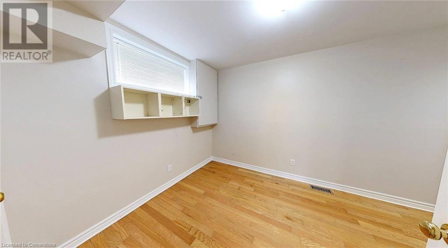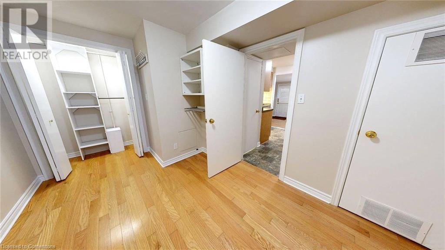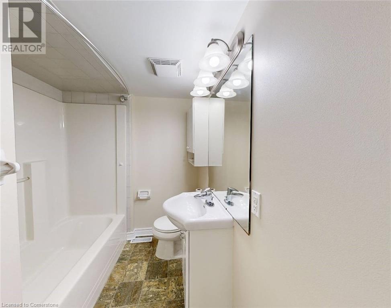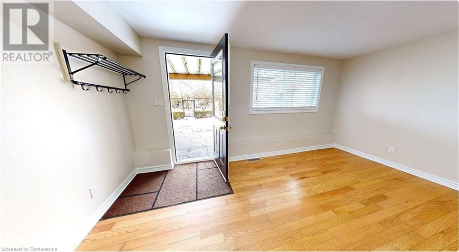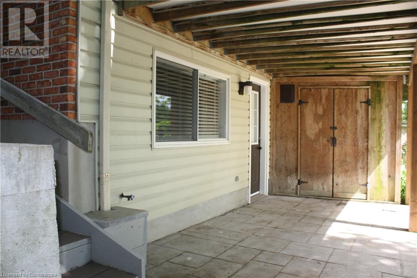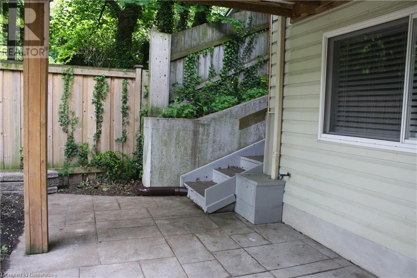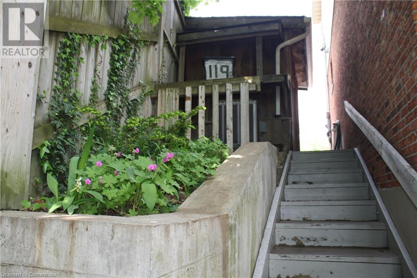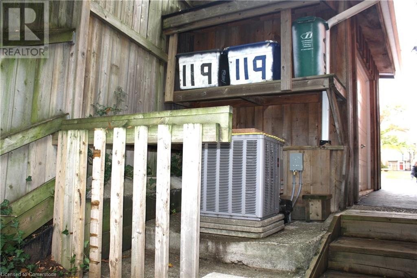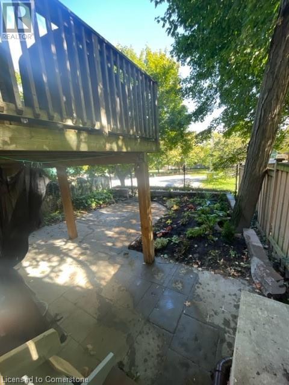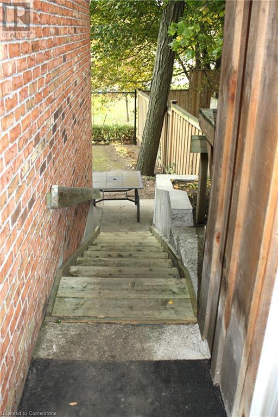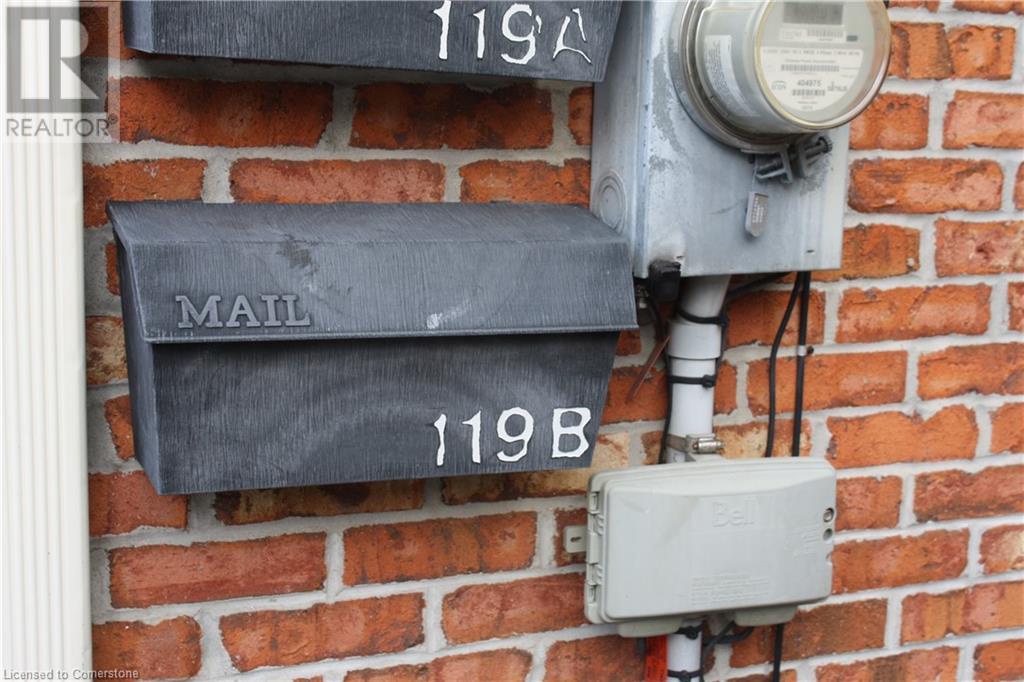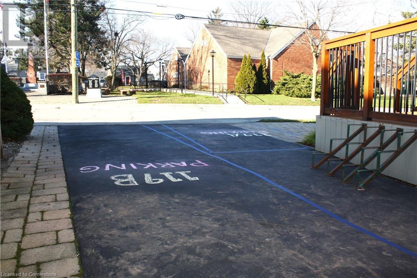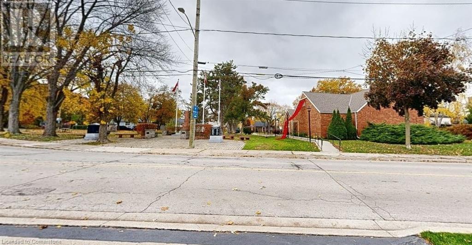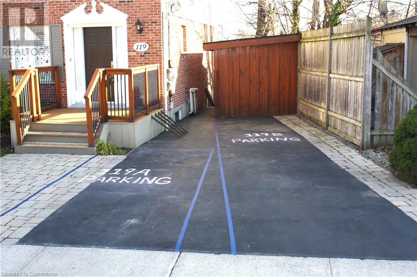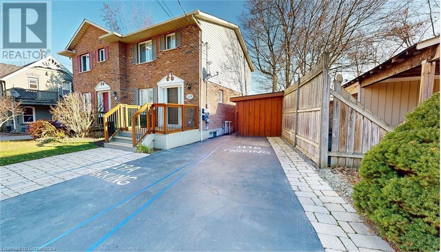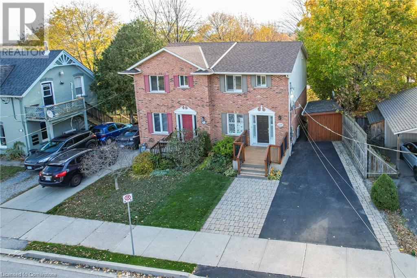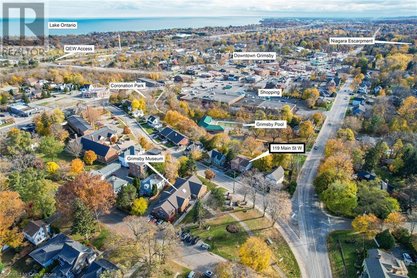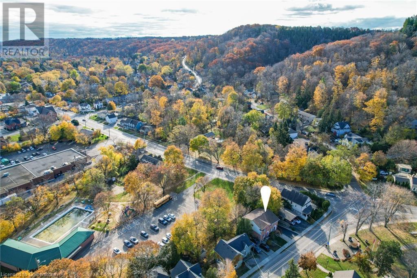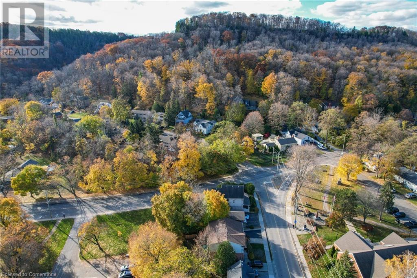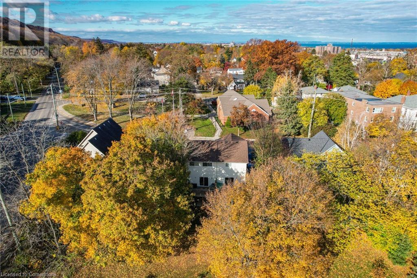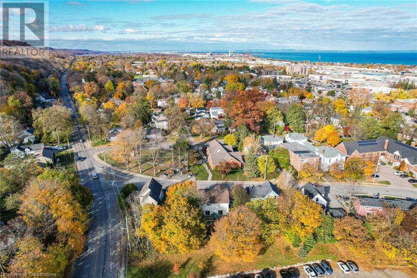119 Main Street W Unit# B Grimsby, Ontario L3M 1R5
$1,835 MonthlyInsurance, Heat, Electricity, Water, Exterior Maintenance
In Town with a view, across from Grimsby Museum, backing onto Coronation Park and Grimsby Lions Community Pool. Walk to everything, escarpment trails, shopping, restaurants, churches, schools. 5-minute drive to lakefront, marina, community center with arena, hospital. Easy QEW access. Freshly Painted. Hardwood flooring in Livingroom and bedroom. Basement apartment with full walk out to backyard and 16' x 10' covered concrete patio area with storage cabinet. Approx. 536 sq feet, 1 bedroom, 1 x 4-Piece Bathroom, Living room and galley kitchen with bar height counter area for eating. Suitable for single professional. Nonsmoker and No Pets Preferred. Month to Month Tenancy. Presently vacant. References, Full Credit Report and Score, Letter of Employment required with completed application. INCLUDES: Electric glass cooktop, Convection/microwave, electric washer and dryer. Parking as shown in pictures. $1835/m 1st and Last month's rent required at time of signing Rental Agreement. (id:50886)
Property Details
| MLS® Number | 40738923 |
| Property Type | Single Family |
| Amenities Near By | Hospital, Marina, Park, Place Of Worship, Playground, Schools, Shopping |
| Community Features | Community Centre |
| Equipment Type | None |
| Features | Paved Driveway, No Pet Home |
| Parking Space Total | 1 |
| Rental Equipment Type | None |
Building
| Bathroom Total | 1 |
| Bedrooms Below Ground | 1 |
| Bedrooms Total | 1 |
| Appliances | Dryer, Refrigerator, Washer |
| Basement Development | Finished |
| Basement Type | Full (finished) |
| Construction Style Attachment | Semi-detached |
| Cooling Type | Central Air Conditioning |
| Exterior Finish | Brick, Vinyl Siding |
| Foundation Type | Poured Concrete |
| Heating Fuel | Natural Gas |
| Heating Type | Forced Air |
| Stories Total | 1 |
| Size Interior | 536 Ft2 |
| Type | House |
| Utility Water | Municipal Water |
Land
| Access Type | Highway Nearby |
| Acreage | No |
| Land Amenities | Hospital, Marina, Park, Place Of Worship, Playground, Schools, Shopping |
| Sewer | Municipal Sewage System |
| Size Total Text | Unknown |
| Zoning Description | Rm2 |
Rooms
| Level | Type | Length | Width | Dimensions |
|---|---|---|---|---|
| Lower Level | 4pc Bathroom | 7'9'' x 6' | ||
| Lower Level | Bedroom | 13'2'' x 8'9'' | ||
| Lower Level | Kitchen | 12'6'' x 6'8'' | ||
| Lower Level | Living Room | 15'7'' x 11'4'' |
https://www.realtor.ca/real-estate/28438653/119-main-street-w-unit-b-grimsby
Contact Us
Contact us for more information
Dave Van Leeuwen
Salesperson
(905) 945-2982
www.davevl.com/
64 Main Street West
Grimsby, Ontario L3M 1R6
(905) 945-0660
(905) 945-2982
www.remax-gc.com/
Wilma Van Leeuwen
Salesperson
(905) 945-2982
64 Main Street West
Grimsby, Ontario L3M 1R6
(905) 945-0660
(905) 945-2982
www.remax-gc.com/

