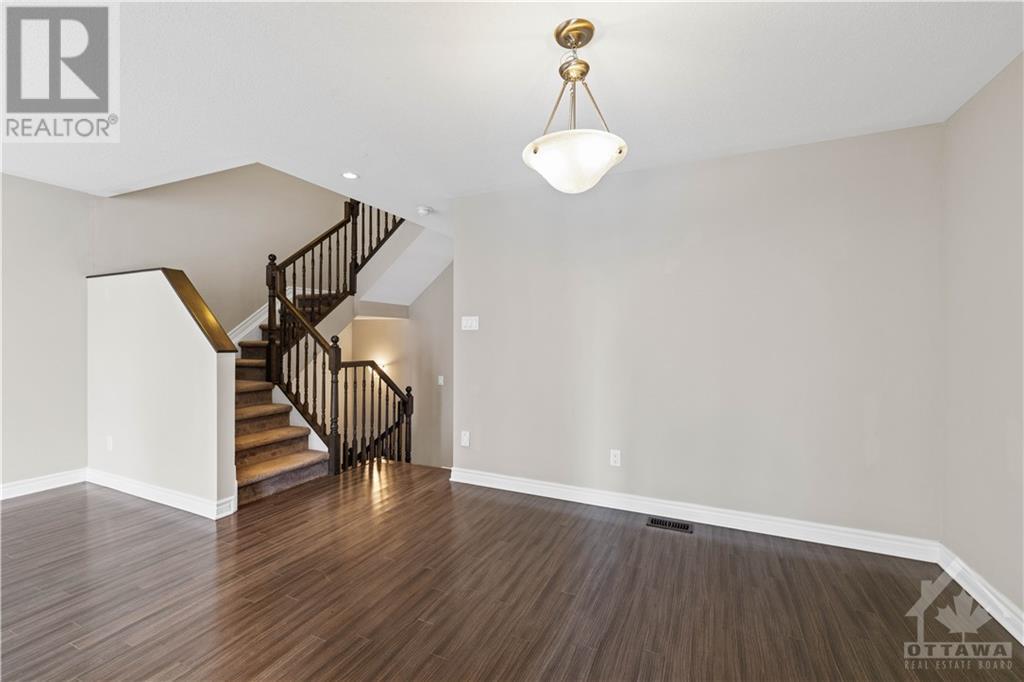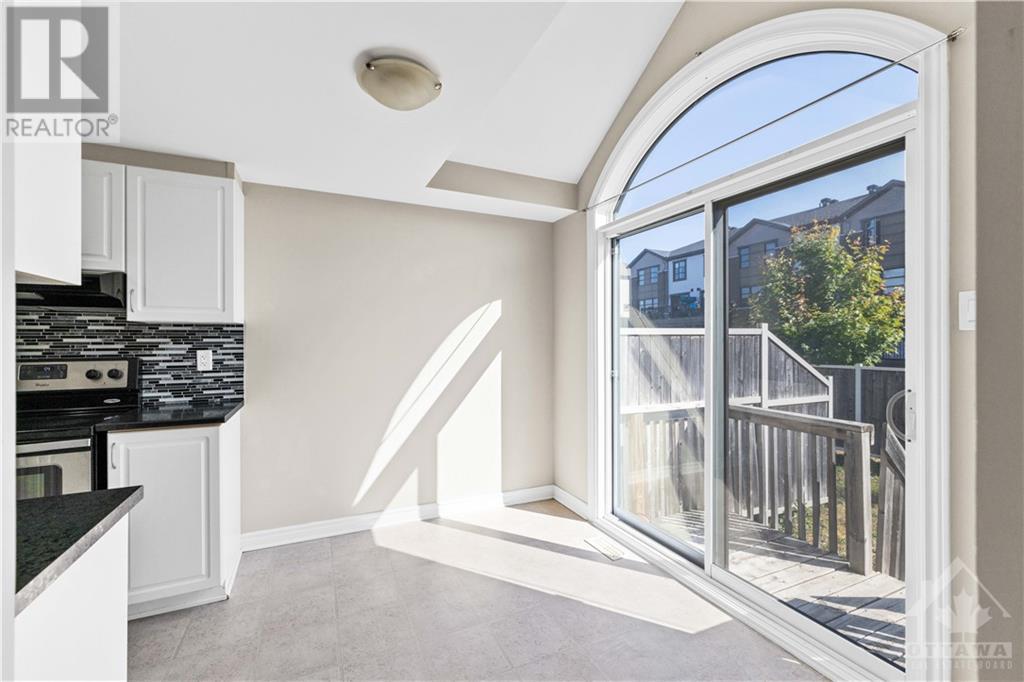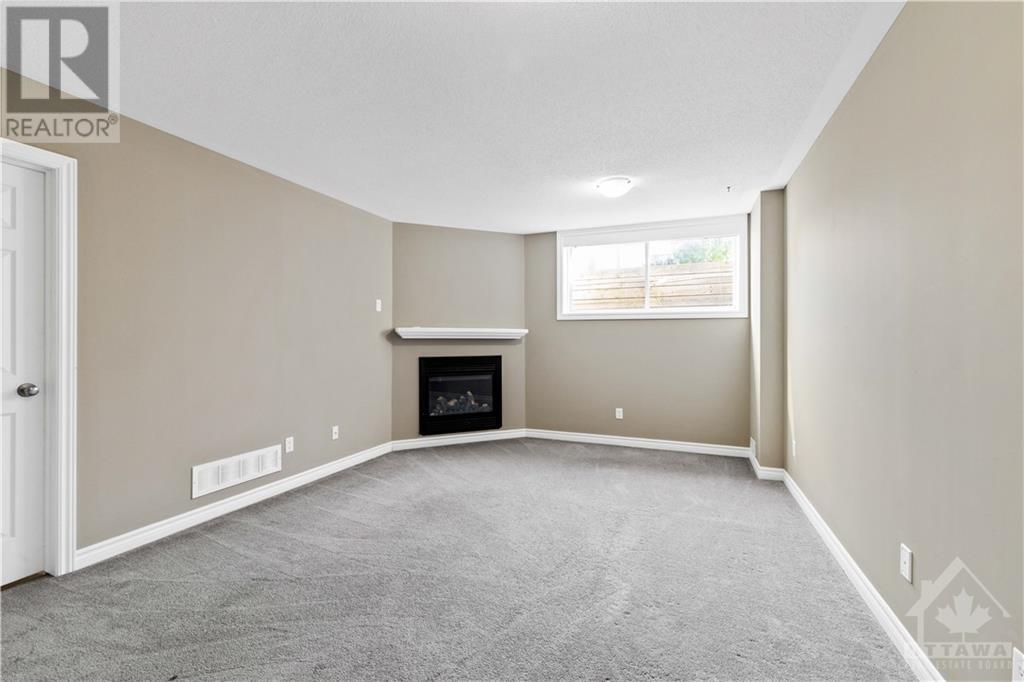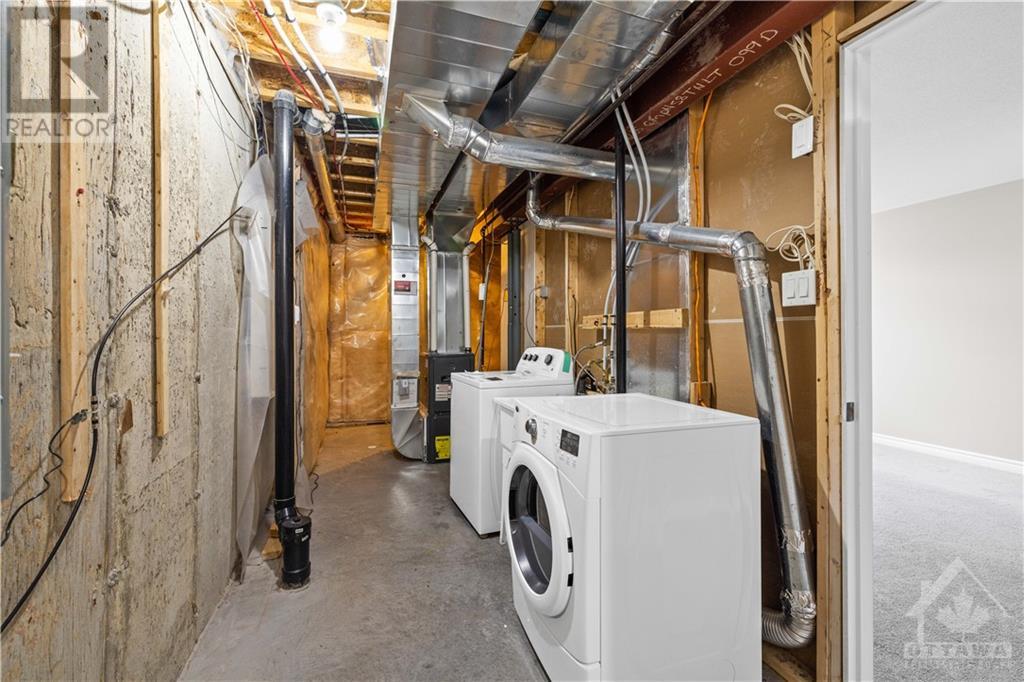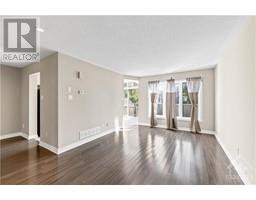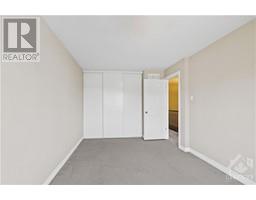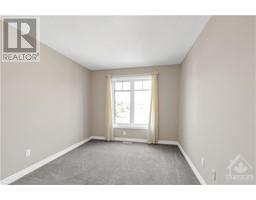119 Mancini Way Ottawa, Ontario K2J 3V1
$2,600 Monthly
Wonderful 3 bedroom, 2.5 bathroom townhome with a finished basement in an excellent location in Barrhaven just across from a park! Main floor has a spacious living room, dining room, kitchen and breakfast nook with a patio door leading to the rear yard. A 2 piece bathroom and entry into the garage complete the main level. The second level has a primary bedroom complete with a walk-in closet and ensuite, 2 other great-sized bedrooms and 4 piece main bathroom. The cozy finished lower level boasts a large rec room, utility room, and a handy storage room. Make this one your home! (id:50886)
Property Details
| MLS® Number | 1419580 |
| Property Type | Single Family |
| Neigbourhood | Barrhaven East |
| AmenitiesNearBy | Public Transit, Recreation Nearby, Shopping |
| ParkingSpaceTotal | 2 |
Building
| BathroomTotal | 3 |
| BedroomsAboveGround | 3 |
| BedroomsTotal | 3 |
| Amenities | Laundry - In Suite |
| Appliances | Refrigerator, Dishwasher, Dryer, Hood Fan, Stove, Washer |
| BasementDevelopment | Finished |
| BasementType | Full (finished) |
| ConstructedDate | 2014 |
| CoolingType | Central Air Conditioning |
| ExteriorFinish | Brick, Siding |
| FlooringType | Hardwood, Tile |
| HalfBathTotal | 1 |
| HeatingFuel | Natural Gas |
| HeatingType | Forced Air |
| StoriesTotal | 2 |
| Type | Row / Townhouse |
| UtilityWater | Municipal Water |
Parking
| Attached Garage |
Land
| Acreage | No |
| LandAmenities | Public Transit, Recreation Nearby, Shopping |
| Sewer | Municipal Sewage System |
| SizeIrregular | * Ft X * Ft |
| SizeTotalText | * Ft X * Ft |
| ZoningDescription | Residential |
Rooms
| Level | Type | Length | Width | Dimensions |
|---|---|---|---|---|
| Second Level | 4pc Ensuite Bath | 11'1" x 8'1" | ||
| Second Level | 4pc Bathroom | 5'2" x 4'11" | ||
| Lower Level | Recreation Room | 24'5" x 12'6" | ||
| Main Level | Living Room | 17'6" x 11'0" | ||
| Main Level | Kitchen | 8'7" x 7'9" | ||
| Main Level | Eating Area | 9'7" x 7'1" | ||
| Main Level | Dining Room | 10'5" x 10'0" | ||
| Main Level | 2pc Bathroom | 5'1" x 4'11" |
https://www.realtor.ca/real-estate/27640966/119-mancini-way-ottawa-barrhaven-east
Interested?
Contact us for more information
Sam Moussa
Broker of Record
31 Northside Road, Unit 102b
Ottawa, Ontario K2H 8S1







