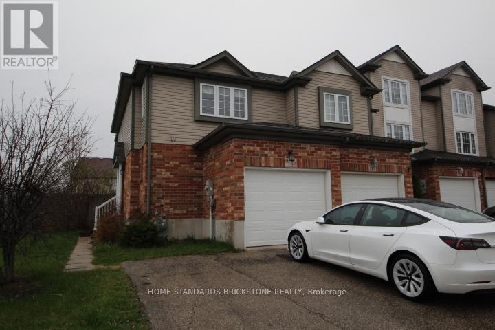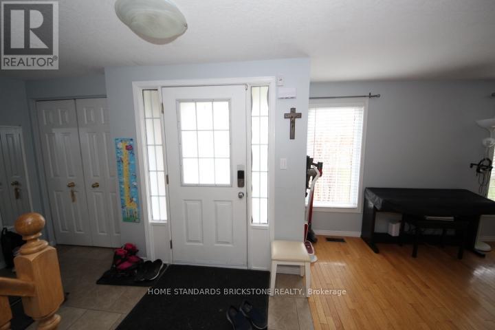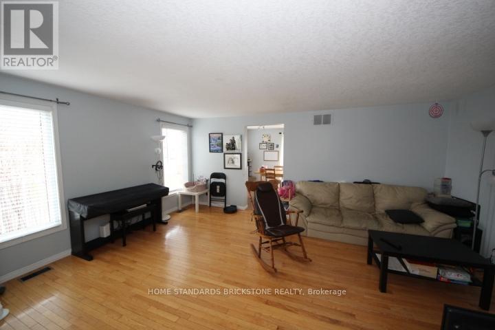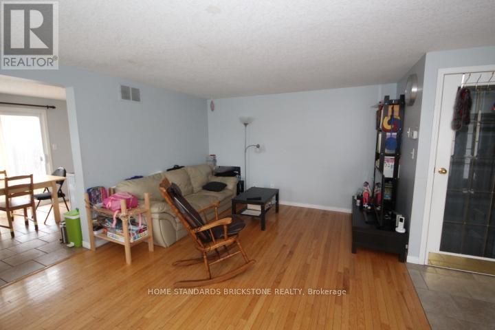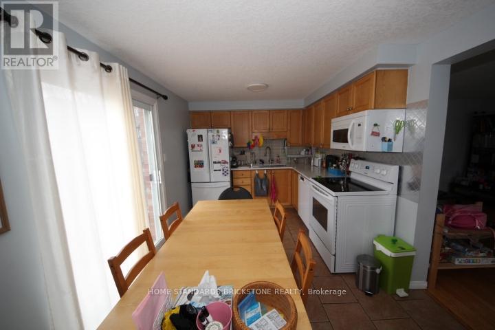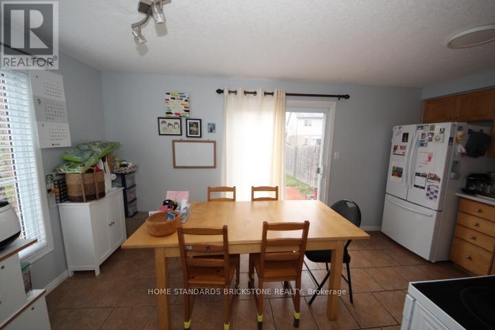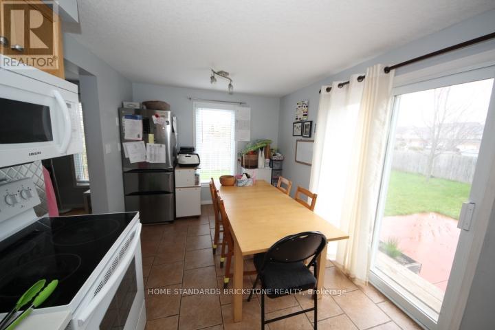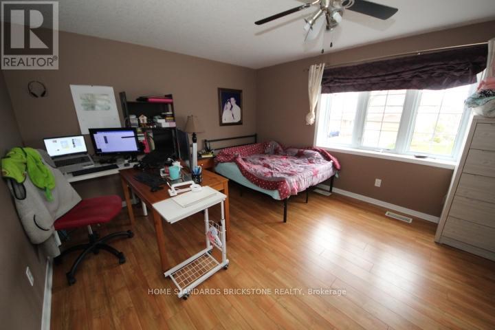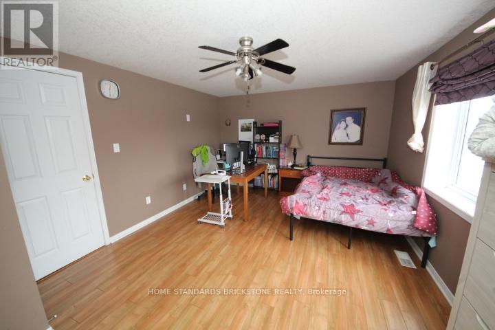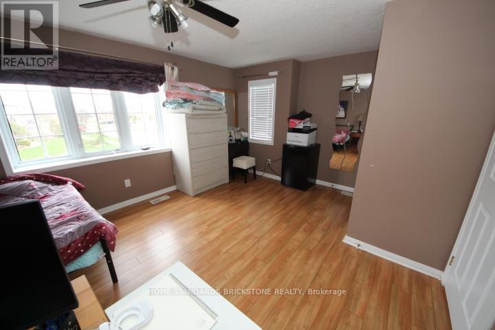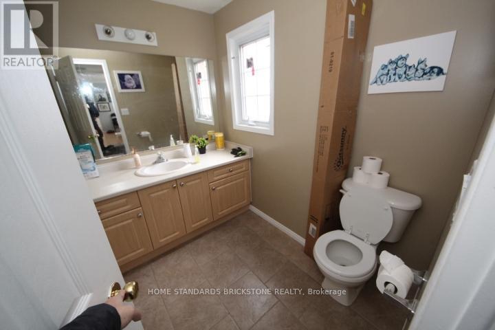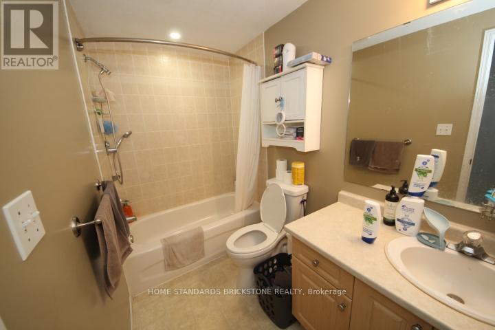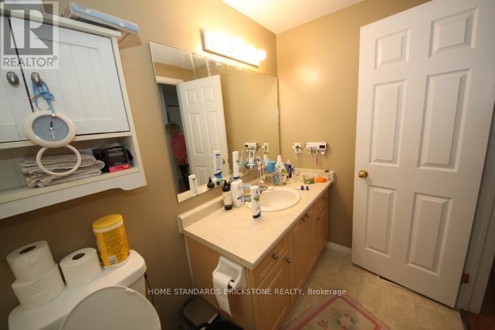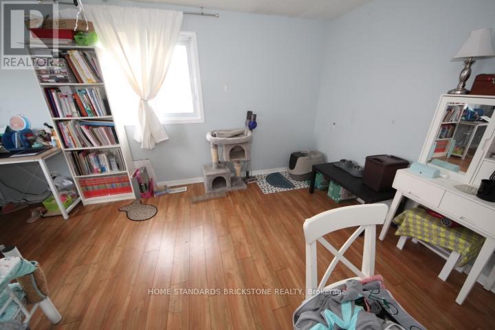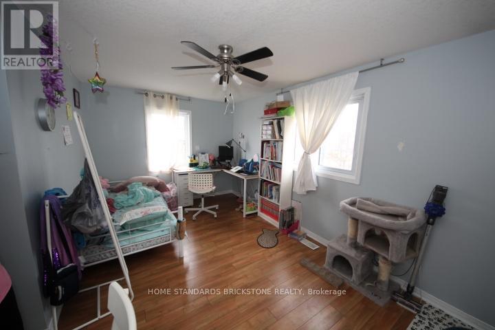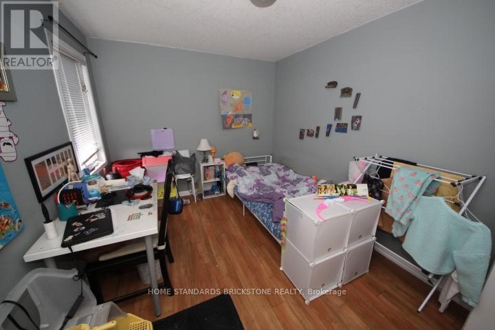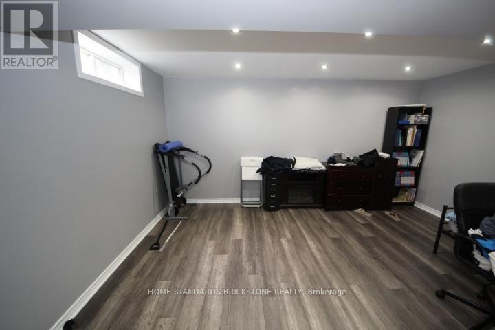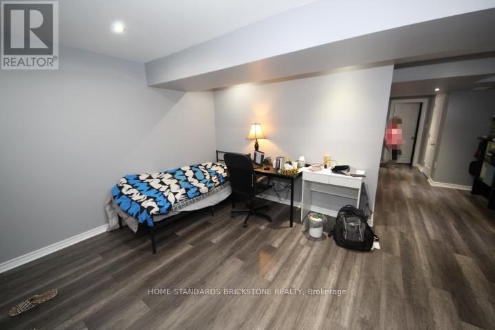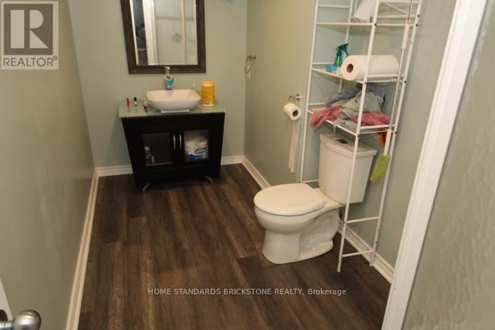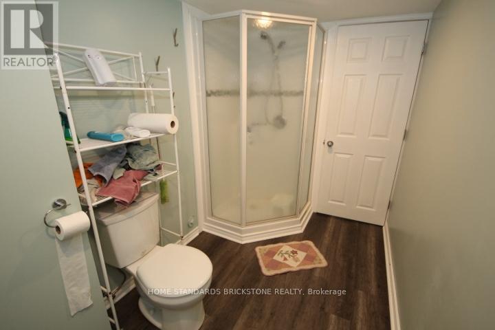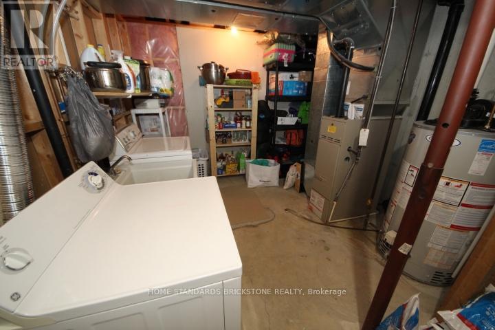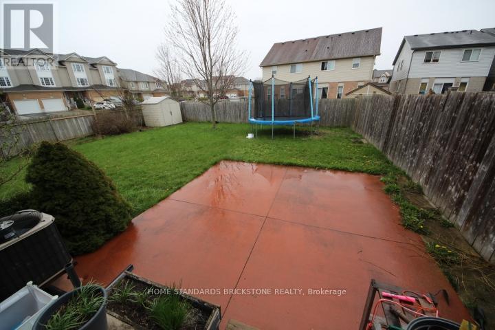119 Max Becker Drive Kitchener, Ontario N2E 3W6
3 Bedroom
3 Bathroom
1,100 - 1,500 ft2
Central Air Conditioning
Forced Air
$2,700 Monthly
Carpet Free End Unit Townhouse With Extra Wide Corner Lot (Approx 40 Ft), Double Wide Drive, FencedYard, Fully Finished Basement !! ...Walking Datance To School Of Williamsburg P.S. Tim Horton, Sobey,Mcdonald, Goodlife Fitness, Community Centre. Minutes To Highway 8, Sunrise Shopping Mall. (id:50886)
Property Details
| MLS® Number | X12513118 |
| Property Type | Single Family |
| Equipment Type | Water Heater |
| Parking Space Total | 3 |
| Rental Equipment Type | Water Heater |
Building
| Bathroom Total | 3 |
| Bedrooms Above Ground | 3 |
| Bedrooms Total | 3 |
| Appliances | Garage Door Opener Remote(s), Dishwasher, Dryer, Microwave, Stove, Washer, Refrigerator |
| Basement Development | Finished |
| Basement Type | Full (finished) |
| Construction Style Attachment | Attached |
| Cooling Type | Central Air Conditioning |
| Exterior Finish | Brick, Vinyl Siding |
| Foundation Type | Poured Concrete |
| Half Bath Total | 1 |
| Heating Fuel | Natural Gas |
| Heating Type | Forced Air |
| Stories Total | 2 |
| Size Interior | 1,100 - 1,500 Ft2 |
| Type | Row / Townhouse |
| Utility Water | Municipal Water |
Parking
| Attached Garage | |
| Garage |
Land
| Acreage | No |
| Sewer | Sanitary Sewer |
| Size Depth | 120 Ft ,10 In |
| Size Frontage | 39 Ft ,10 In |
| Size Irregular | 39.9 X 120.9 Ft |
| Size Total Text | 39.9 X 120.9 Ft |
https://www.realtor.ca/real-estate/29071338/119-max-becker-drive-kitchener
Contact Us
Contact us for more information
David Shin
Salesperson
www.youtube.com/channel/UC-4dma-219wgTEljoNDzazA
Home Standards Brickstone Realty
180 Steeles Ave W #30 & 31
Thornhill, Ontario L4J 2L1
180 Steeles Ave W #30 & 31
Thornhill, Ontario L4J 2L1
(905) 771-0885
(905) 771-0873

