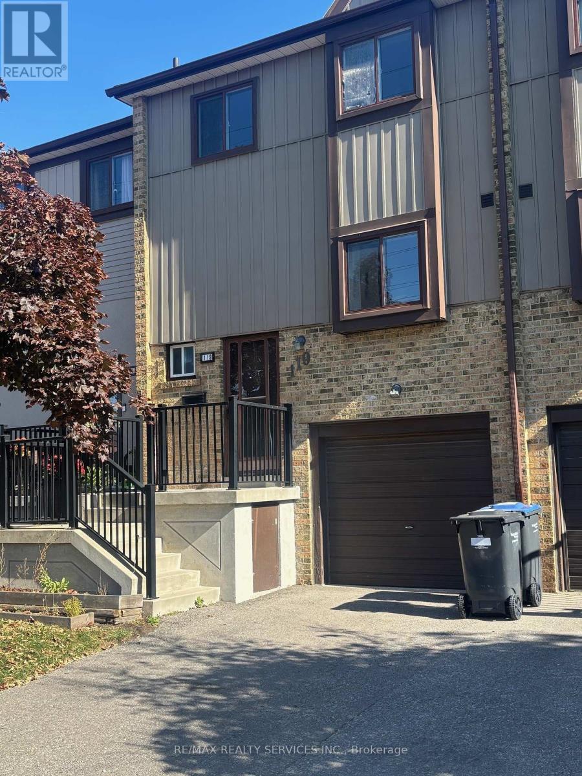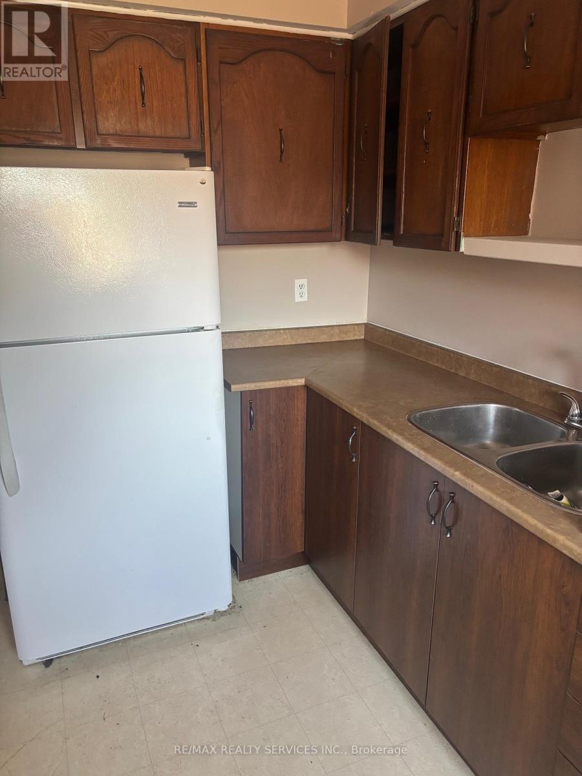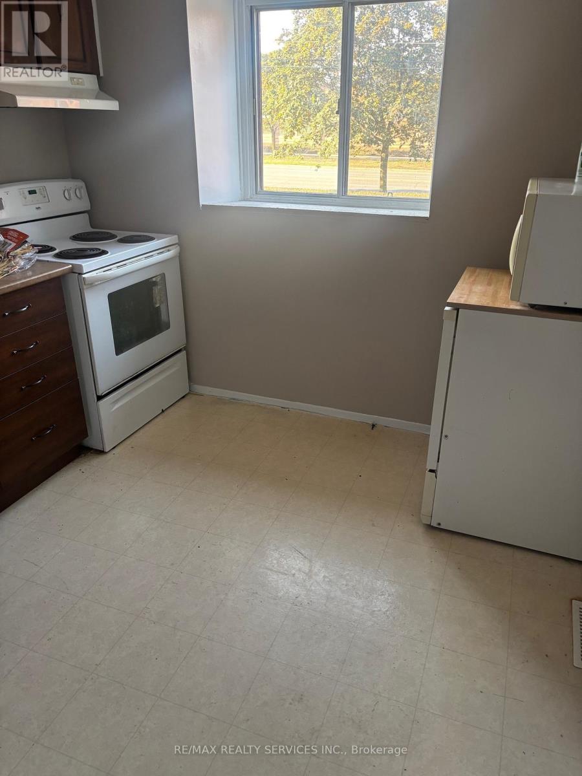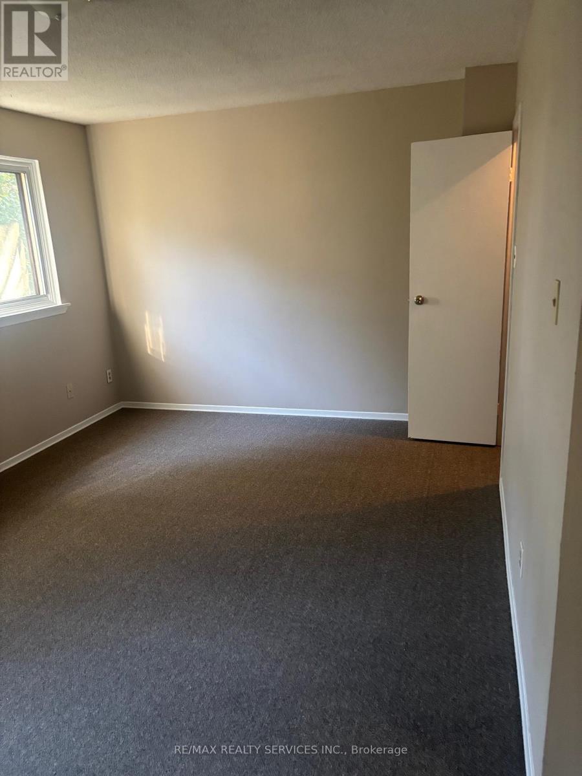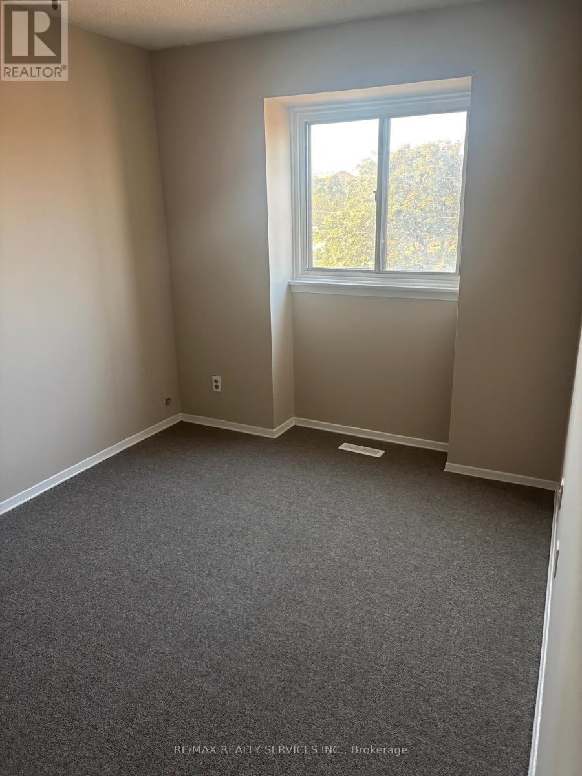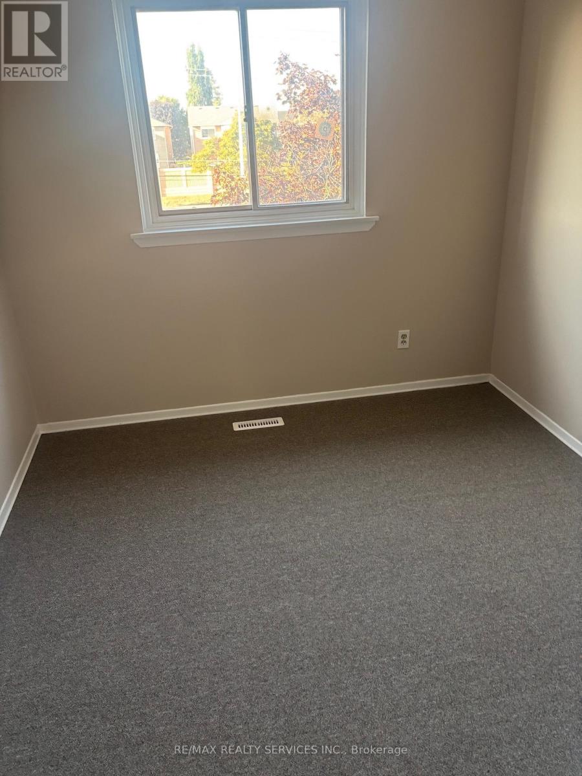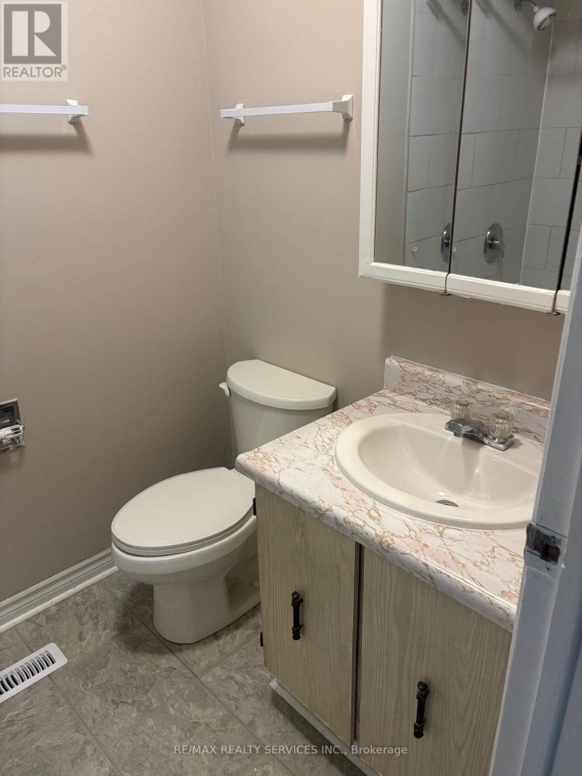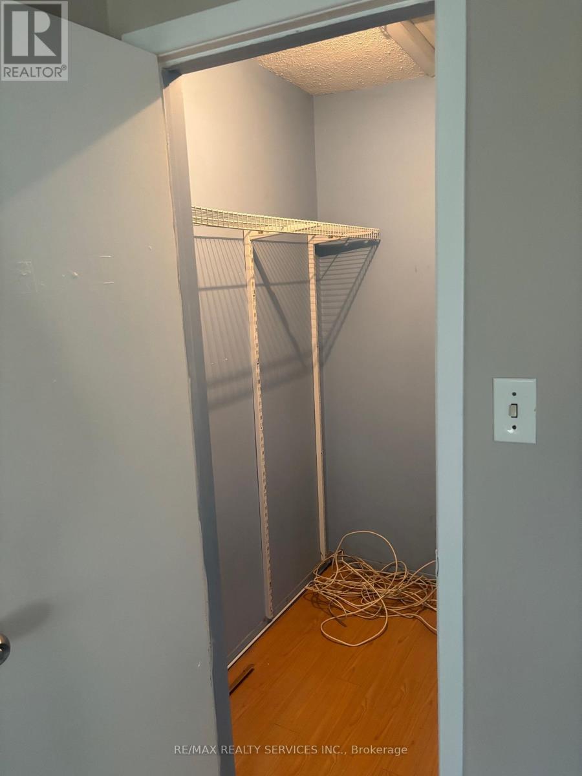119 Moregate Crescent Brampton, Ontario L6S 3K9
3 Bedroom
2 Bathroom
1,200 - 1,399 ft2
None
Forced Air
$2,665 Monthly
Fridge, Stove, Portable Dish Washer, Freshly Painted, Brand New Broadloom. 1.5 Baths. (id:50886)
Property Details
| MLS® Number | W12445168 |
| Property Type | Single Family |
| Community Name | Central Park |
| Community Features | Pets Not Allowed |
| Parking Space Total | 2 |
Building
| Bathroom Total | 2 |
| Bedrooms Above Ground | 3 |
| Bedrooms Total | 3 |
| Appliances | Stove, Washer, Refrigerator |
| Basement Development | Unfinished |
| Basement Features | Walk Out |
| Basement Type | N/a (unfinished), N/a |
| Cooling Type | None |
| Exterior Finish | Brick |
| Half Bath Total | 1 |
| Heating Fuel | Natural Gas |
| Heating Type | Forced Air |
| Stories Total | 2 |
| Size Interior | 1,200 - 1,399 Ft2 |
| Type | Row / Townhouse |
Parking
| Attached Garage | |
| Garage |
Land
| Acreage | No |
Rooms
| Level | Type | Length | Width | Dimensions |
|---|---|---|---|---|
| Main Level | Living Room | 5.35 m | 3.55 m | 5.35 m x 3.55 m |
| Main Level | Dining Room | 2.85 m | 2.65 m | 2.85 m x 2.65 m |
| Main Level | Kitchen | 3.31 m | 2.85 m | 3.31 m x 2.85 m |
| Upper Level | Primary Bedroom | 5.35 m | 3.3 m | 5.35 m x 3.3 m |
| Upper Level | Bedroom 2 | 4 m | 2.6 m | 4 m x 2.6 m |
| Upper Level | Bedroom 3 | 3.2 m | 2.6 m | 3.2 m x 2.6 m |
https://www.realtor.ca/real-estate/28952485/119-moregate-crescent-brampton-central-park-central-park
Contact Us
Contact us for more information
Stephen Kimberly Beland
Salesperson
www.stevebleland.com/
RE/MAX Realty Services Inc.
391 Main Street North
Brampton, Ontario L6X 1N7
391 Main Street North
Brampton, Ontario L6X 1N7
(905) 456-1000
(905) 456-8116

