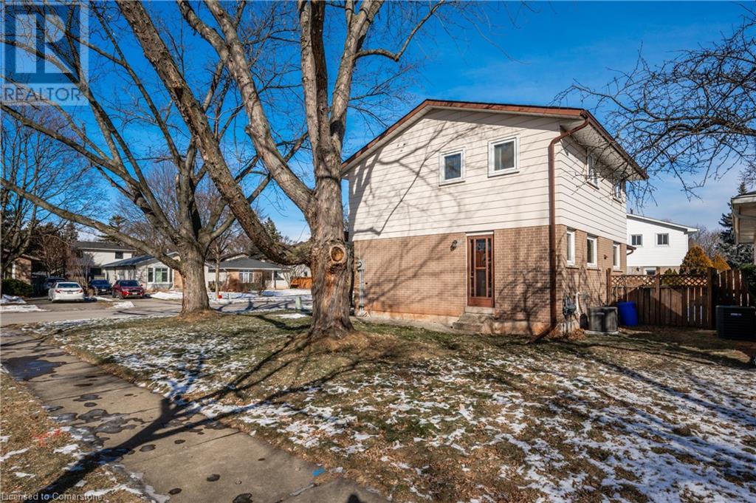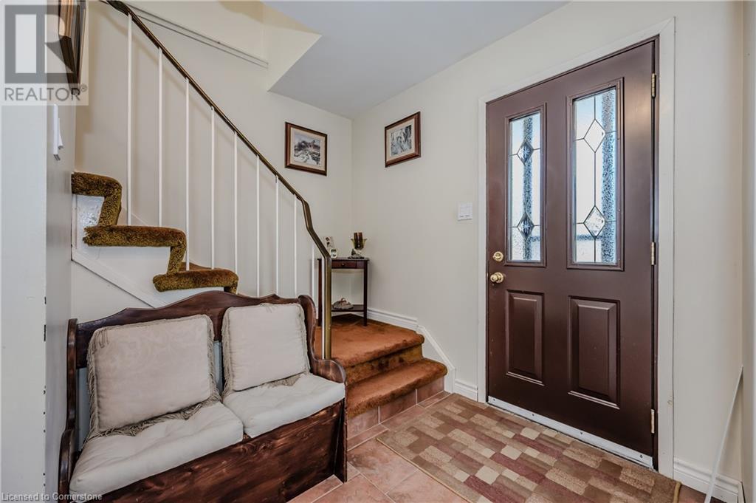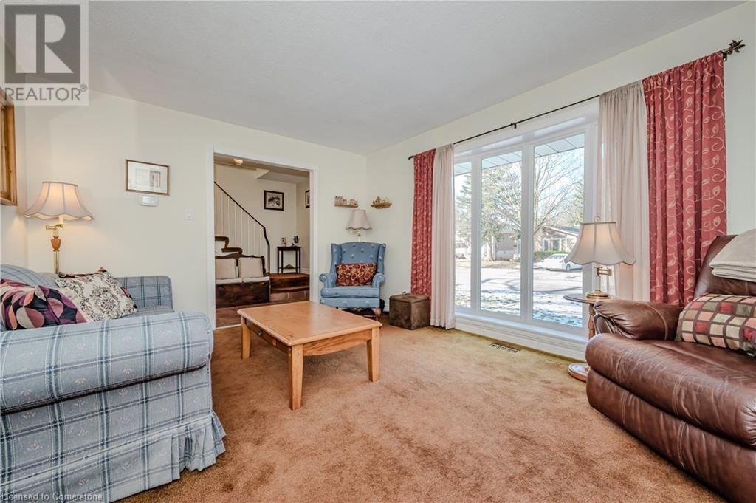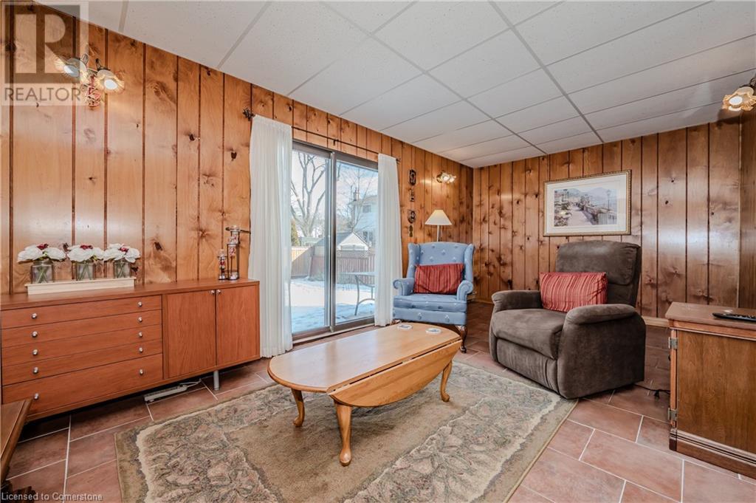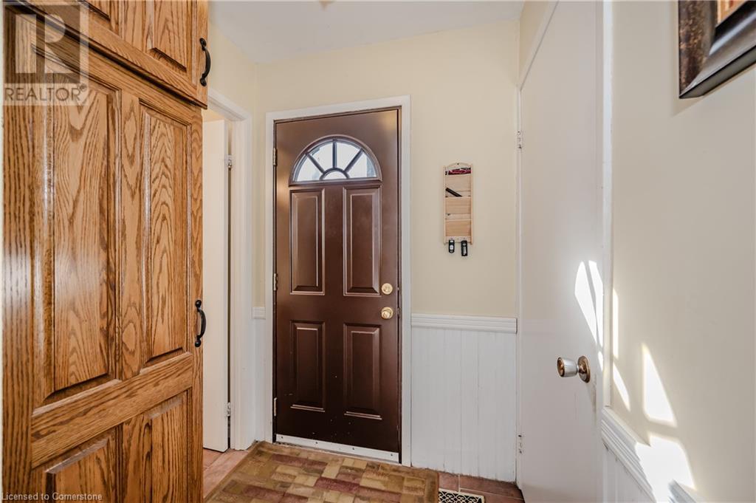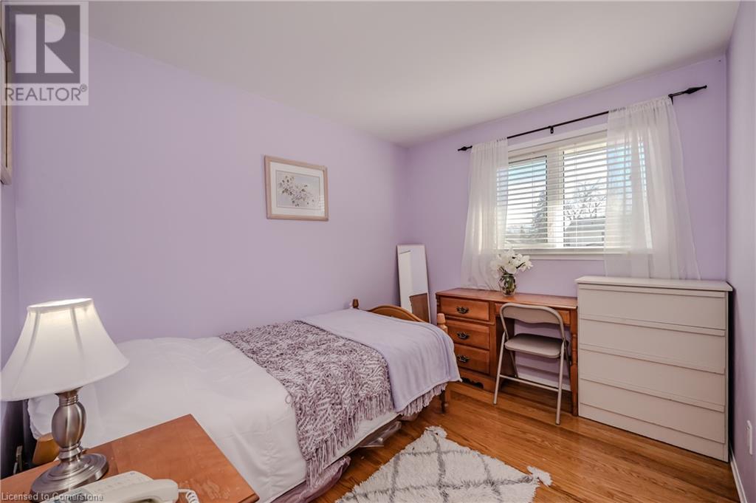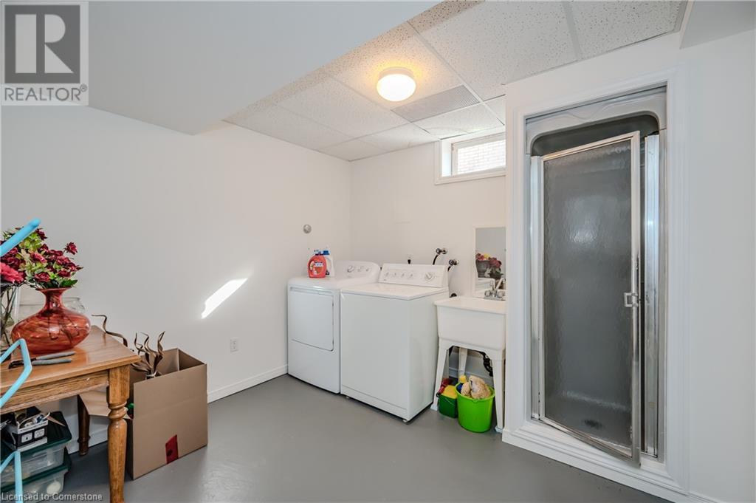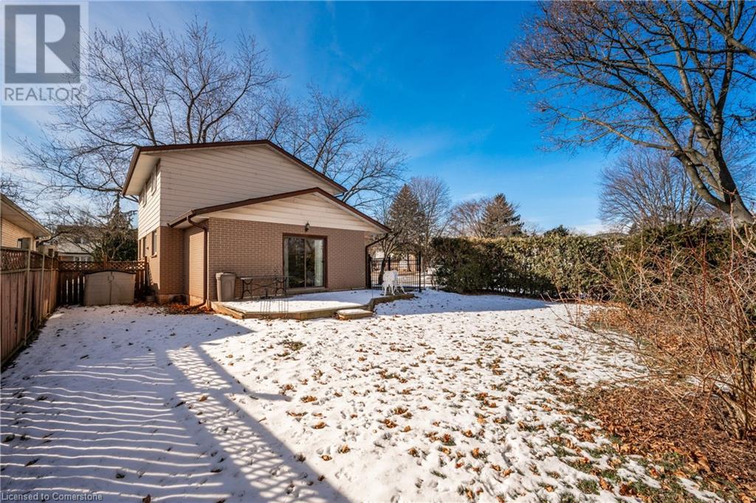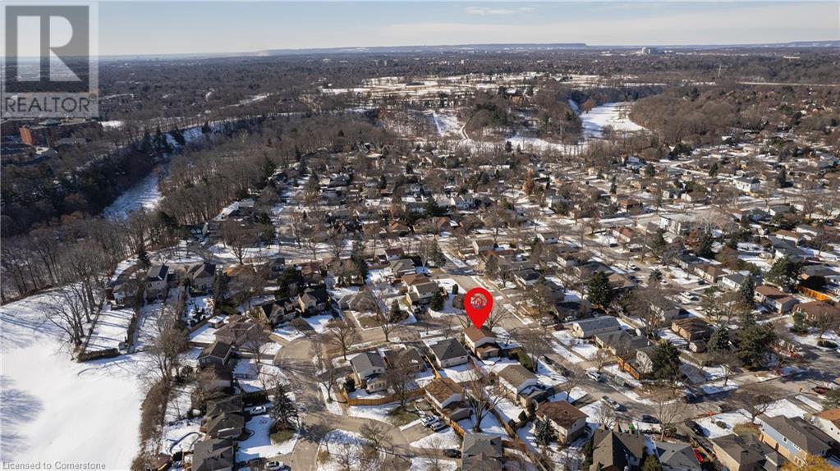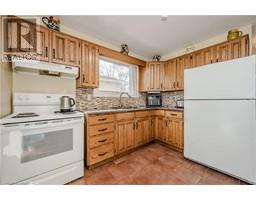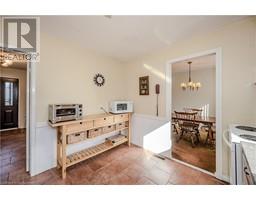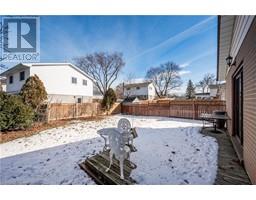119 Otter Crescent Oakville, Ontario L6H 1E7
$1,199,000
A great home located in Oakville’s sought after College Park, this lovely 2 story, 4 bedroom, 3 baths, bright kitchen, spacious living and dining room with fireplace, sunroom can be converted back to garage. A finished basement with laundry and shower all on a lovely private fenced lot is in a diverse and family-friendly neighbourhood, with a mix of students, families, and seniors. A vibrant community with residents from diverse ethnic backgrounds and a strong sense of belonging. Great community and recreational facilities, lots of parks w/summer splash pads, along with nearby Golf Course. Easy access to shopping, Sheridan College, great elementary and secondary high schools, French immersion, Bus route & Go Station along with major highways for commuters. 2 car parking on exposed aggregate driveway. Location Location Location! (id:50886)
Property Details
| MLS® Number | 40694032 |
| Property Type | Single Family |
| Amenities Near By | Golf Nearby, Park, Playground, Public Transit, Schools, Shopping |
| Equipment Type | Furnace, Water Heater |
| Parking Space Total | 2 |
| Rental Equipment Type | Furnace, Water Heater |
Building
| Bathroom Total | 3 |
| Bedrooms Above Ground | 4 |
| Bedrooms Total | 4 |
| Appliances | Dryer, Refrigerator, Stove, Washer |
| Architectural Style | 2 Level |
| Basement Development | Finished |
| Basement Type | Full (finished) |
| Construction Style Attachment | Detached |
| Cooling Type | Central Air Conditioning |
| Exterior Finish | Brick, Vinyl Siding |
| Fireplace Fuel | Electric |
| Fireplace Present | Yes |
| Fireplace Total | 1 |
| Fireplace Type | Other - See Remarks |
| Foundation Type | Poured Concrete |
| Half Bath Total | 2 |
| Heating Type | Forced Air |
| Stories Total | 2 |
| Size Interior | 1,575 Ft2 |
| Type | House |
| Utility Water | Municipal Water |
Land
| Acreage | No |
| Land Amenities | Golf Nearby, Park, Playground, Public Transit, Schools, Shopping |
| Sewer | Municipal Sewage System |
| Size Depth | 100 Ft |
| Size Frontage | 50 Ft |
| Size Total Text | Under 1/2 Acre |
| Zoning Description | Rl5-0 |
Rooms
| Level | Type | Length | Width | Dimensions |
|---|---|---|---|---|
| Second Level | 4pc Bathroom | Measurements not available | ||
| Second Level | Bedroom | 8'1'' x 9'6'' | ||
| Second Level | Bedroom | 12'7'' x 10'10'' | ||
| Second Level | Bedroom | 12'3'' x 7'11'' | ||
| Second Level | Primary Bedroom | 11'10'' x 12'0'' | ||
| Basement | 1pc Bathroom | Measurements not available | ||
| Basement | Utility Room | 5'8'' x 3'11'' | ||
| Basement | Storage | 5'7'' x 3'3'' | ||
| Basement | Laundry Room | 10'9'' x 10'3'' | ||
| Basement | Recreation Room | 22'5'' x 24'5'' | ||
| Main Level | 2pc Bathroom | Measurements not available | ||
| Main Level | Living Room | 11'11'' x 15'6'' | ||
| Main Level | Dining Room | 10'1'' x 8'11'' | ||
| Main Level | Kitchen | 10'1'' x 10'4'' | ||
| Main Level | Family Room | 19'1'' x 10'5'' | ||
| Main Level | Foyer | 11'11'' x 5'5'' |
https://www.realtor.ca/real-estate/27853601/119-otter-crescent-oakville
Contact Us
Contact us for more information
Lisa Weber
Broker
502 Brant Street Unit 1a
Burlington, Ontario L7R 2G4
(905) 631-8118





