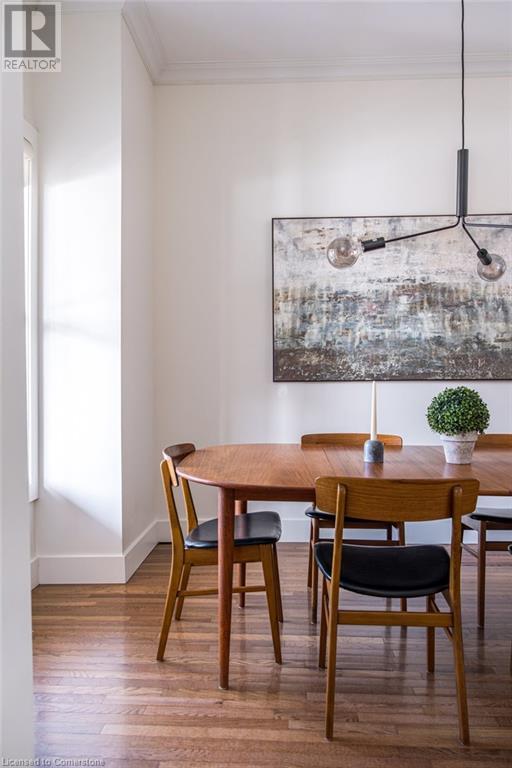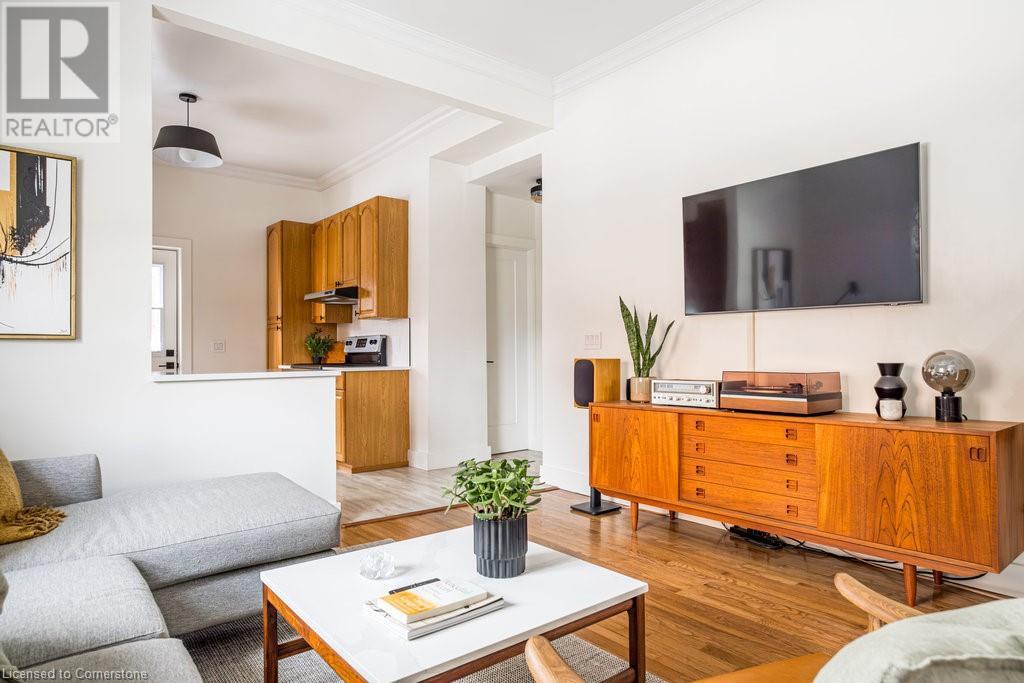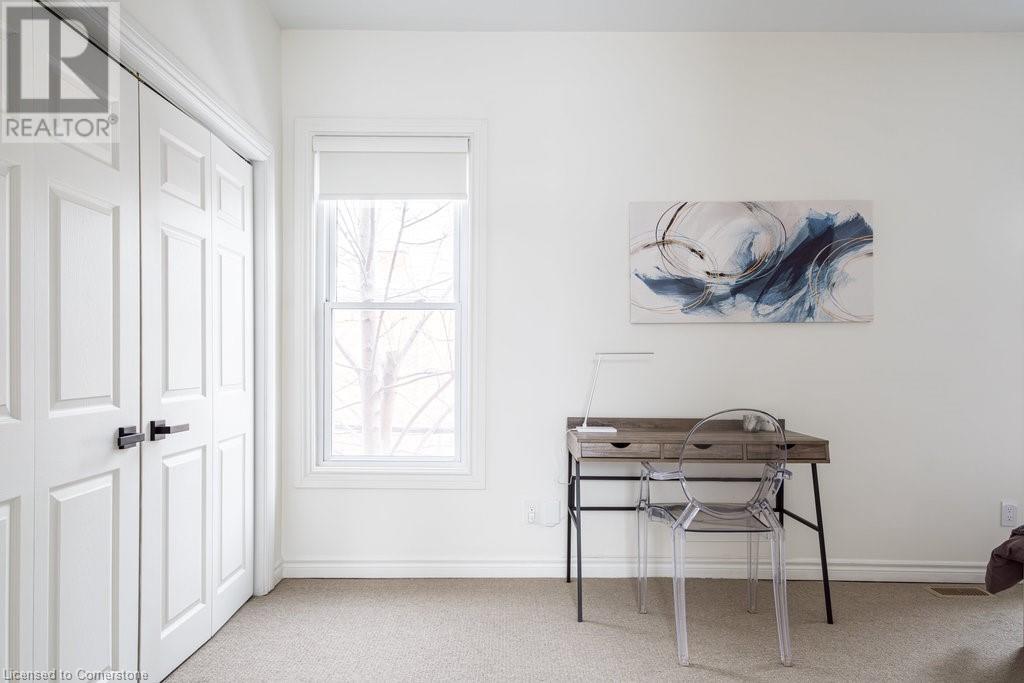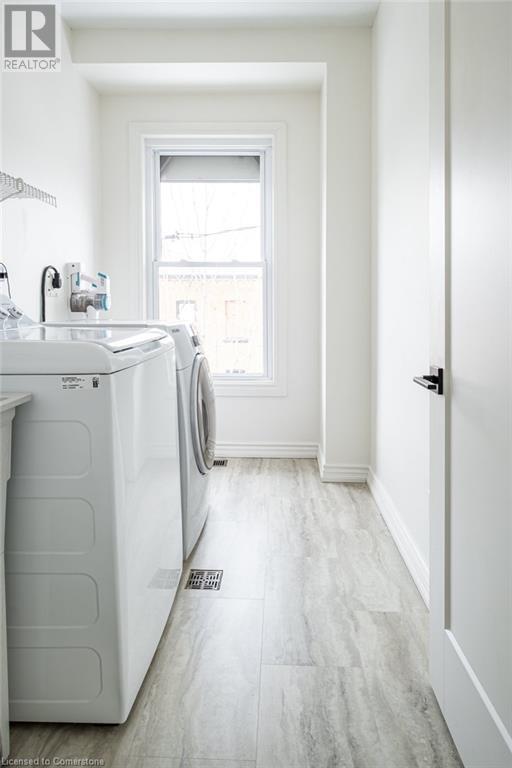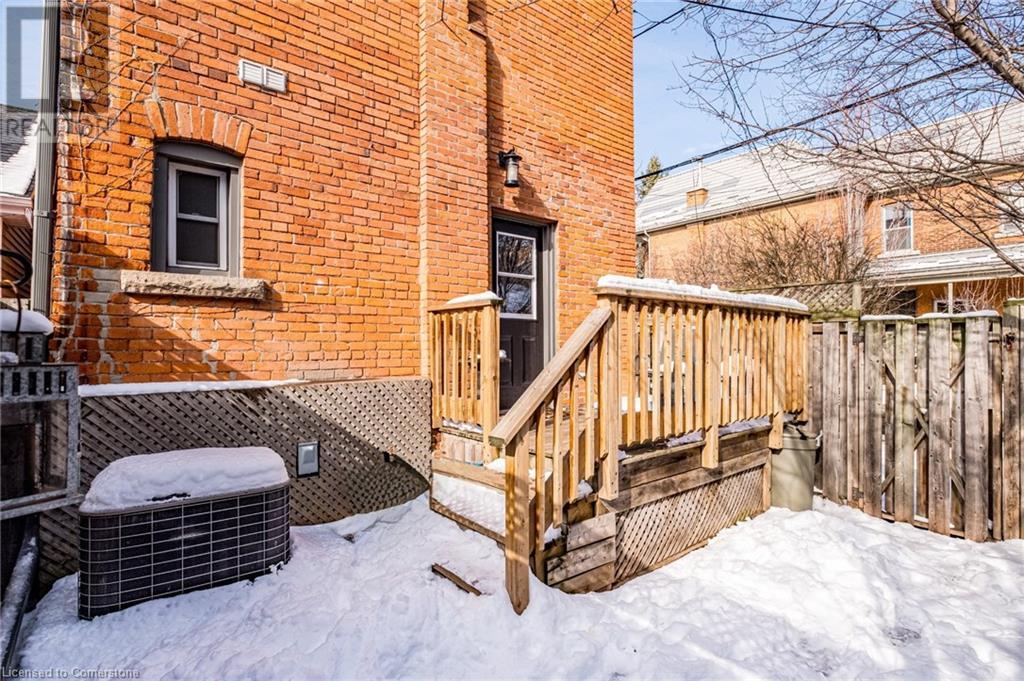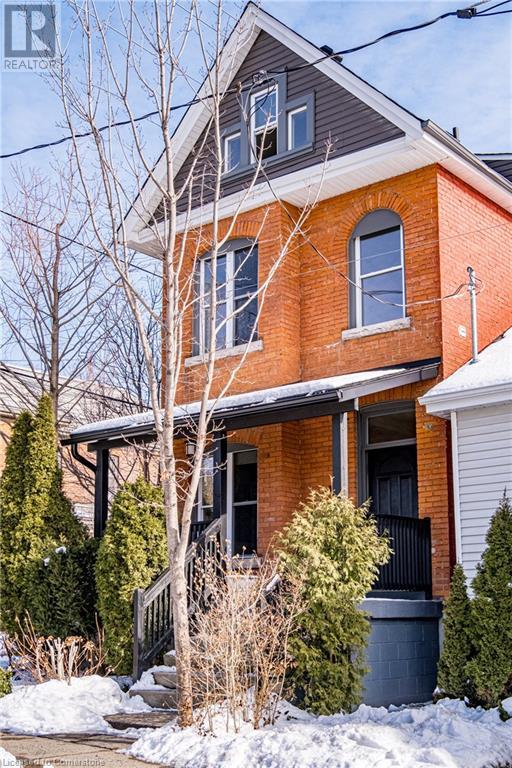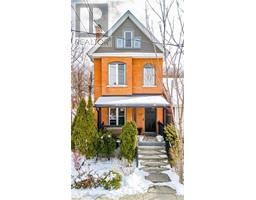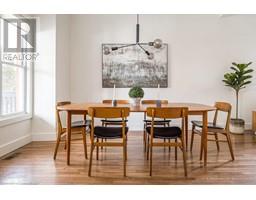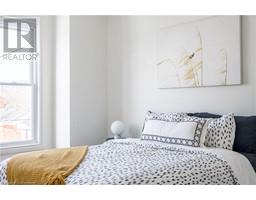119 Ray Street S Hamilton, Ontario L8P 3W2
$949,000
This exceptional turn key property in the highly sought after Kirkendall neighborhood of Hamilton blends historic character with modern conveniences. Circa 1890 and meticulously maintained, this 2.5-story home offers 3 spacious bedrooms, 2.5 bathrooms, and a striking red-brick exterior with a welcoming front porch. Inside, the airy foyer features a transom window above the front door, leading to a bright and open-concept main floor with gleaming hardwood floors, high ceilings, crown molding, and large windows. The living and dining rooms are perfect for entertaining, while the updated kitchen boasts sleek stainless steel appliances, tiled backsplash, and chic 2 pce powder room. The 2nd level includes two generously sized bedrooms with great closet space, a lovely 4-piece bathroom and a convenient laundry room (formerly a 4th bedroom). The third level is prim a perfect Primary Suite w/ double closets and a bright & spacious 4-piece ensuite with skylight. The unfinished basement is open space for storage. The kitchen has a walkout to the deck and private rear yard and low-maintenance landscaping, and private single parking accessed via Hunter St W. Lots of updates include; electrical, plumbing, windows, furnace, and air conditioning (all in '08) Roof stripped & reshingled in 2020. Tasteful updated light fixtures, hardware and fresh, neutral paint throughout. 3 beautiful levels with approx. 1,843 SQ.FT above grade! Steps from the Locke St S village w/ easy access to boutiques, restaurants, & amenities. Easy access to major transportation routes, downtown Hamilton, public transit, GO stations, multiple schools, HAAA grounds, Hamilton Tennis Club, Bruce Trail, various parks, playgrounds, & other green spaces. (id:50886)
Property Details
| MLS® Number | 40693972 |
| Property Type | Single Family |
| Amenities Near By | Golf Nearby, Hospital, Park, Place Of Worship, Playground, Public Transit, Schools, Shopping |
| Community Features | Community Centre |
| Equipment Type | Water Heater |
| Features | Conservation/green Belt, Crushed Stone Driveway, Skylight |
| Parking Space Total | 1 |
| Rental Equipment Type | Water Heater |
| Structure | Porch |
| View Type | Mountain View |
Building
| Bathroom Total | 3 |
| Bedrooms Above Ground | 3 |
| Bedrooms Total | 3 |
| Appliances | Dishwasher, Dryer, Refrigerator, Stove, Water Meter, Washer, Hood Fan, Window Coverings |
| Basement Development | Unfinished |
| Basement Type | Full (unfinished) |
| Constructed Date | 1890 |
| Construction Style Attachment | Detached |
| Cooling Type | Central Air Conditioning |
| Exterior Finish | Brick, Vinyl Siding |
| Fire Protection | Smoke Detectors |
| Foundation Type | Stone |
| Half Bath Total | 1 |
| Heating Fuel | Natural Gas |
| Heating Type | Forced Air |
| Stories Total | 3 |
| Size Interior | 1,843 Ft2 |
| Type | House |
| Utility Water | Municipal Water |
Land
| Access Type | Road Access, Highway Access, Highway Nearby, Rail Access |
| Acreage | No |
| Fence Type | Partially Fenced |
| Land Amenities | Golf Nearby, Hospital, Park, Place Of Worship, Playground, Public Transit, Schools, Shopping |
| Sewer | Municipal Sewage System |
| Size Depth | 70 Ft |
| Size Frontage | 19 Ft |
| Size Total Text | Under 1/2 Acre |
| Zoning Description | D |
Rooms
| Level | Type | Length | Width | Dimensions |
|---|---|---|---|---|
| Second Level | 4pc Bathroom | Measurements not available | ||
| Second Level | Laundry Room | 9'1'' x 5'11'' | ||
| Second Level | Bedroom | 14'5'' x 9'8'' | ||
| Second Level | Bedroom | 17'4'' x 9'8'' | ||
| Third Level | Full Bathroom | 9'7'' x 10'10'' | ||
| Third Level | Primary Bedroom | 13'9'' x 11'4'' | ||
| Basement | Storage | 35'3'' x 14'10'' | ||
| Main Level | 2pc Bathroom | 4'1'' x 6'7'' | ||
| Main Level | Kitchen | 13'1'' x 11'11'' | ||
| Main Level | Living Room | 12'8'' x 11'6'' | ||
| Main Level | Dining Room | 13'6'' x 9'10'' | ||
| Main Level | Foyer | 9'6'' x 5'9'' |
https://www.realtor.ca/real-estate/27910858/119-ray-street-s-hamilton
Contact Us
Contact us for more information
Colette Cooper
Broker
http//www.colettecooper.com
1122 Wilson Street W Suite 200
Ancaster, Ontario L9G 3K9
(905) 648-4451






