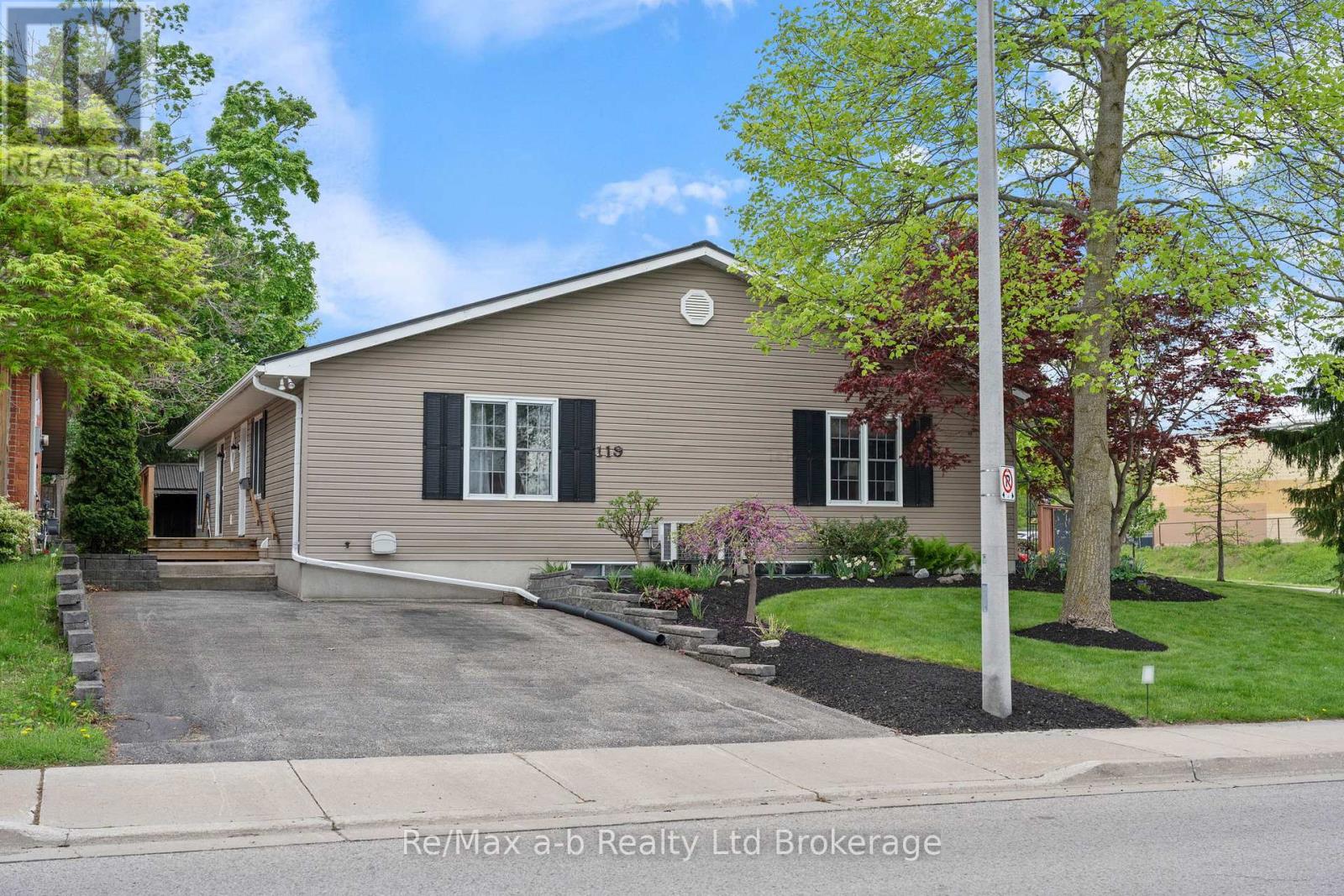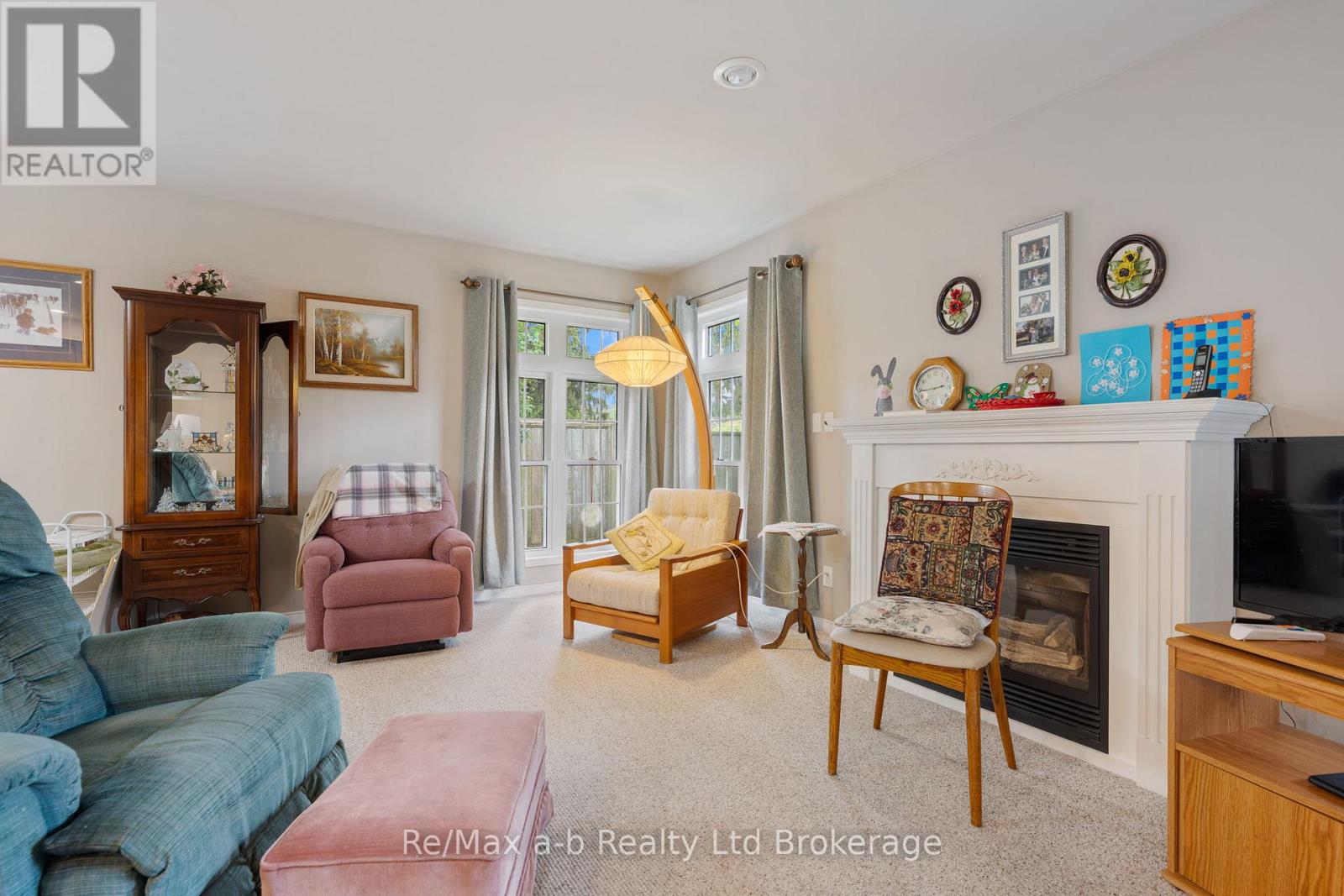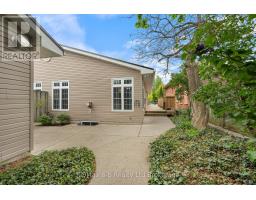119 Rolph Street Tillsonburg, Ontario N4G 3Y5
$2,350 Monthly
This beautifully maintained semi-detached home is available for rent in a quiet, adult-only building (55+). The landlord resides in the adjoining unit, ensuring the property is well cared for. Conveniently located within walking distance to the seasonal farmers market, grocery stores, banks, churches, hospital, restaurants, and the downtown mall, this home offers both comfort and accessibility. It features two bedrooms on the main level, a spacious kitchen with oak cabinetry, a cozy living room with a gas fireplace, and a bright dining area with garden doors that open to a private sundeck. There is a third bedroom and recreation room on the lower level. Outside, a concrete courtyard provides additional outdoor privacy, and the unit includes two exclusive parking spaces. Appliances: fridge, stove, washer, and dryer are included. Due to severe allergies, no pets are permitted. Applicants must be 55 years or older and provide a current Equifax credit report showing good credit, a reference letter from their previous landlord, a personal reference, proof of income, and a letter of employment. (id:50886)
Property Details
| MLS® Number | X12151416 |
| Property Type | Single Family |
| Community Name | Tillsonburg |
| Amenities Near By | Park, Hospital, Public Transit |
| Features | Level |
| Parking Space Total | 2 |
Building
| Bathroom Total | 2 |
| Bedrooms Above Ground | 2 |
| Bedrooms Below Ground | 1 |
| Bedrooms Total | 3 |
| Age | 16 To 30 Years |
| Amenities | Fireplace(s), Separate Heating Controls, Separate Electricity Meters |
| Appliances | Dishwasher, Dryer, Stove, Washer, Refrigerator |
| Architectural Style | Bungalow |
| Basement Development | Partially Finished |
| Basement Type | Full (partially Finished) |
| Construction Style Attachment | Semi-detached |
| Cooling Type | Central Air Conditioning |
| Exterior Finish | Vinyl Siding |
| Fireplace Present | Yes |
| Fireplace Total | 1 |
| Foundation Type | Concrete |
| Heating Fuel | Natural Gas |
| Heating Type | Forced Air |
| Stories Total | 1 |
| Size Interior | 700 - 1,100 Ft2 |
| Type | House |
| Utility Water | Municipal Water |
Parking
| No Garage |
Land
| Acreage | No |
| Land Amenities | Park, Hospital, Public Transit |
| Sewer | Sanitary Sewer |
| Size Depth | 114 Ft ,6 In |
| Size Frontage | 67 Ft |
| Size Irregular | 67 X 114.5 Ft |
| Size Total Text | 67 X 114.5 Ft |
Rooms
| Level | Type | Length | Width | Dimensions |
|---|---|---|---|---|
| Basement | Recreational, Games Room | 7.01 m | 5.87 m | 7.01 m x 5.87 m |
| Basement | Bedroom | 3.73 m | 2.75 m | 3.73 m x 2.75 m |
| Main Level | Kitchen | 2.82 m | 4.32 m | 2.82 m x 4.32 m |
| Main Level | Living Room | 5.87 m | 3.86 m | 5.87 m x 3.86 m |
| Main Level | Dining Room | 3.15 m | 3.05 m | 3.15 m x 3.05 m |
| Main Level | Primary Bedroom | 3.2 m | 4.85 m | 3.2 m x 4.85 m |
| Main Level | Bedroom | 3.05 m | 3.05 m | 3.05 m x 3.05 m |
https://www.realtor.ca/real-estate/28318993/119-rolph-street-tillsonburg-tillsonburg
Contact Us
Contact us for more information
Lindsay Morgan-Jacko
Broker
2 Main St East
Norwich, Ontario N0J 1P0
(519) 842-5000
Barbara Morgan
Broker
2 Main St East
Norwich, Ontario N0J 1P0
(519) 842-5000











































