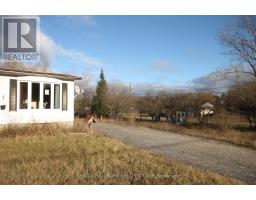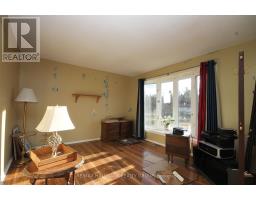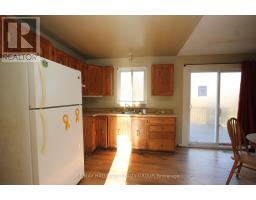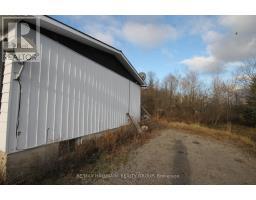119 Rothwell Street Lanark Highlands, Ontario K0G 1K0
$199,900
A great opportunity for a handyman or professional renovator - this house needs work but good bones to work with. Set on a large corner lot steps to the quaint village of Lanark. Spacious living room and kitchen/dining area opens to rear deck. There are three bedrooms on the main level with full bath and loads of space to work with in lower level. Heat and hydro have been disconnected and lower level requires a full redo - traditional bank financing is likely not an option until renovations complete. Property being sold AS IS under Power of Sale provisions. See brokerage remarks for showing and further details (id:50886)
Property Details
| MLS® Number | X11948753 |
| Property Type | Single Family |
| Community Name | 919 - Lanark Highlands (Lanark Village) |
| Parking Space Total | 4 |
Building
| Bathroom Total | 1 |
| Bedrooms Above Ground | 3 |
| Bedrooms Below Ground | 1 |
| Bedrooms Total | 4 |
| Architectural Style | Bungalow |
| Basement Type | Full |
| Exterior Finish | Vinyl Siding |
| Foundation Type | Concrete |
| Heating Fuel | Propane |
| Heating Type | Forced Air |
| Stories Total | 1 |
| Type | Other |
| Utility Water | Drilled Well |
Land
| Acreage | No |
| Sewer | Septic System |
| Size Depth | 147 Ft |
| Size Frontage | 180 Ft |
| Size Irregular | 180 X 147 Ft ; 1 |
| Size Total Text | 180 X 147 Ft ; 1 |
| Zoning Description | Res |
Rooms
| Level | Type | Length | Width | Dimensions |
|---|---|---|---|---|
| Lower Level | Utility Room | 11.7 m | 3.63 m | 11.7 m x 3.63 m |
| Main Level | Living Room | 3.47 m | 4.97 m | 3.47 m x 4.97 m |
| Main Level | Dining Room | 3.47 m | 2.54 m | 3.47 m x 2.54 m |
| Main Level | Kitchen | 3.47 m | 2.87 m | 3.47 m x 2.87 m |
| Main Level | Primary Bedroom | 3.65 m | 3.47 m | 3.65 m x 3.47 m |
| Main Level | Bedroom | 3.47 m | 2.97 m | 3.47 m x 2.97 m |
| Main Level | Bedroom | 3.47 m | 2.97 m | 3.47 m x 2.97 m |
| Main Level | Bathroom | 2.43 m | 2.43 m | 2.43 m x 2.43 m |
Contact Us
Contact us for more information
Liam Kealey
Broker
www.kealeygroup.com/
610 Bronson Avenue
Ottawa, Ontario K1S 4E6
(613) 236-5959
(613) 236-1515
www.hallmarkottawa.com/















































