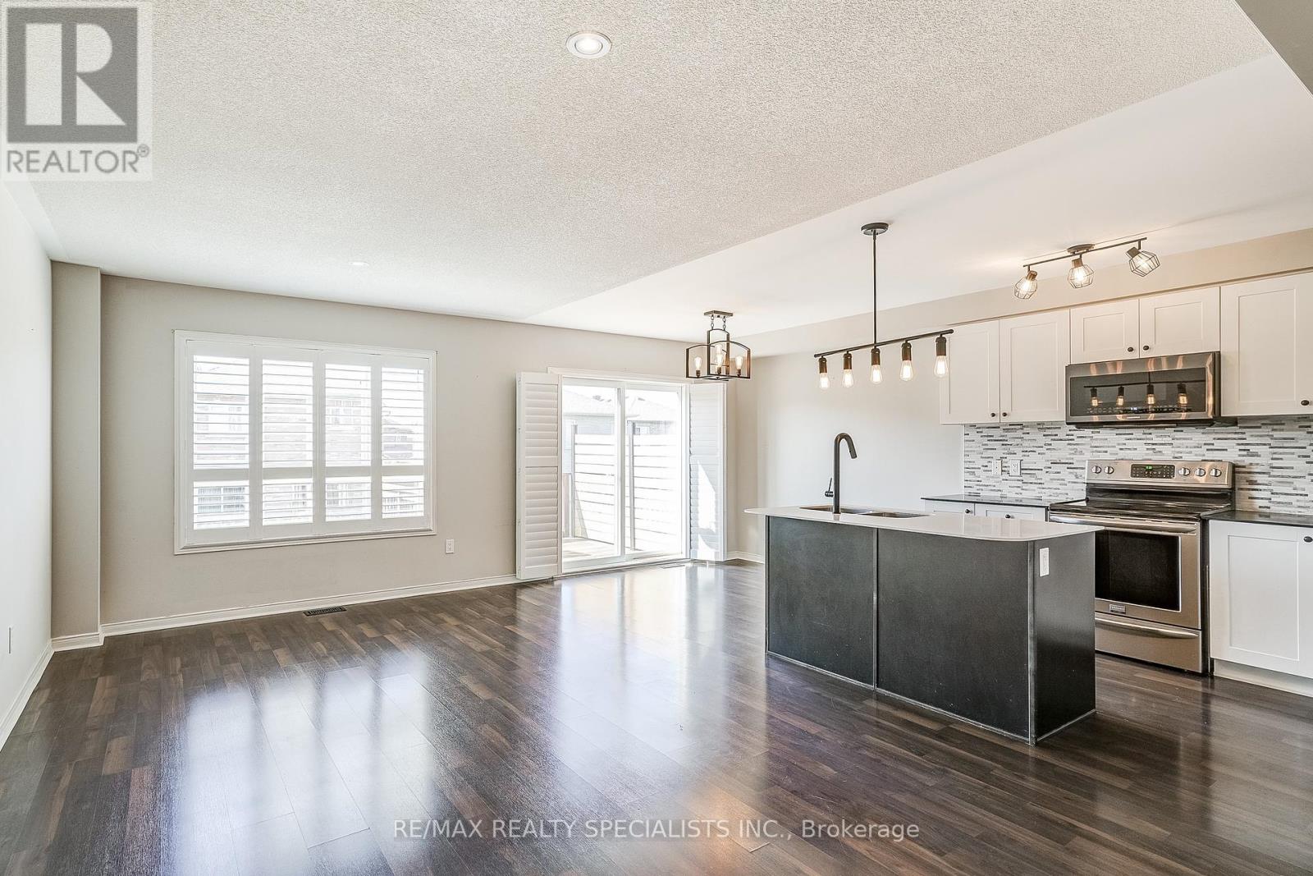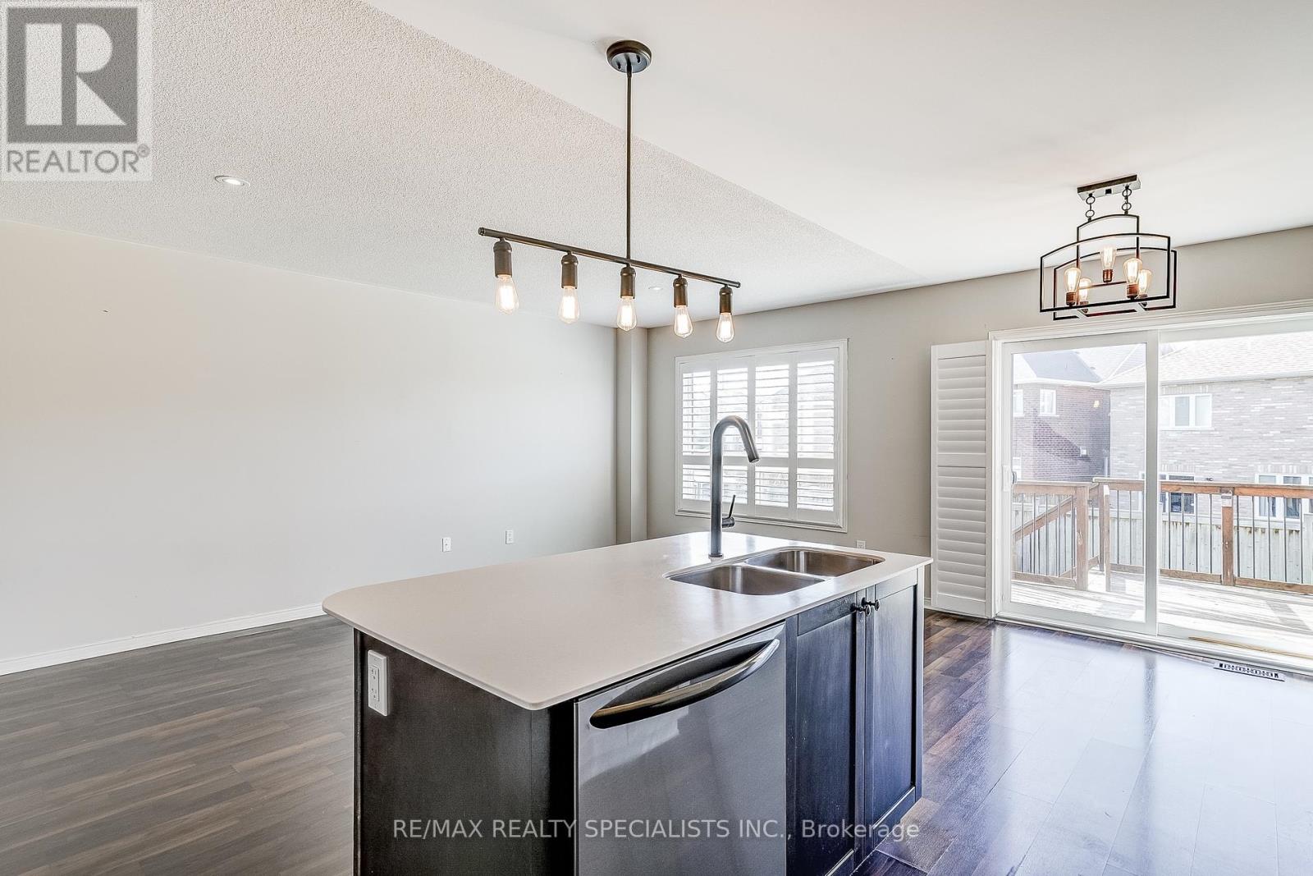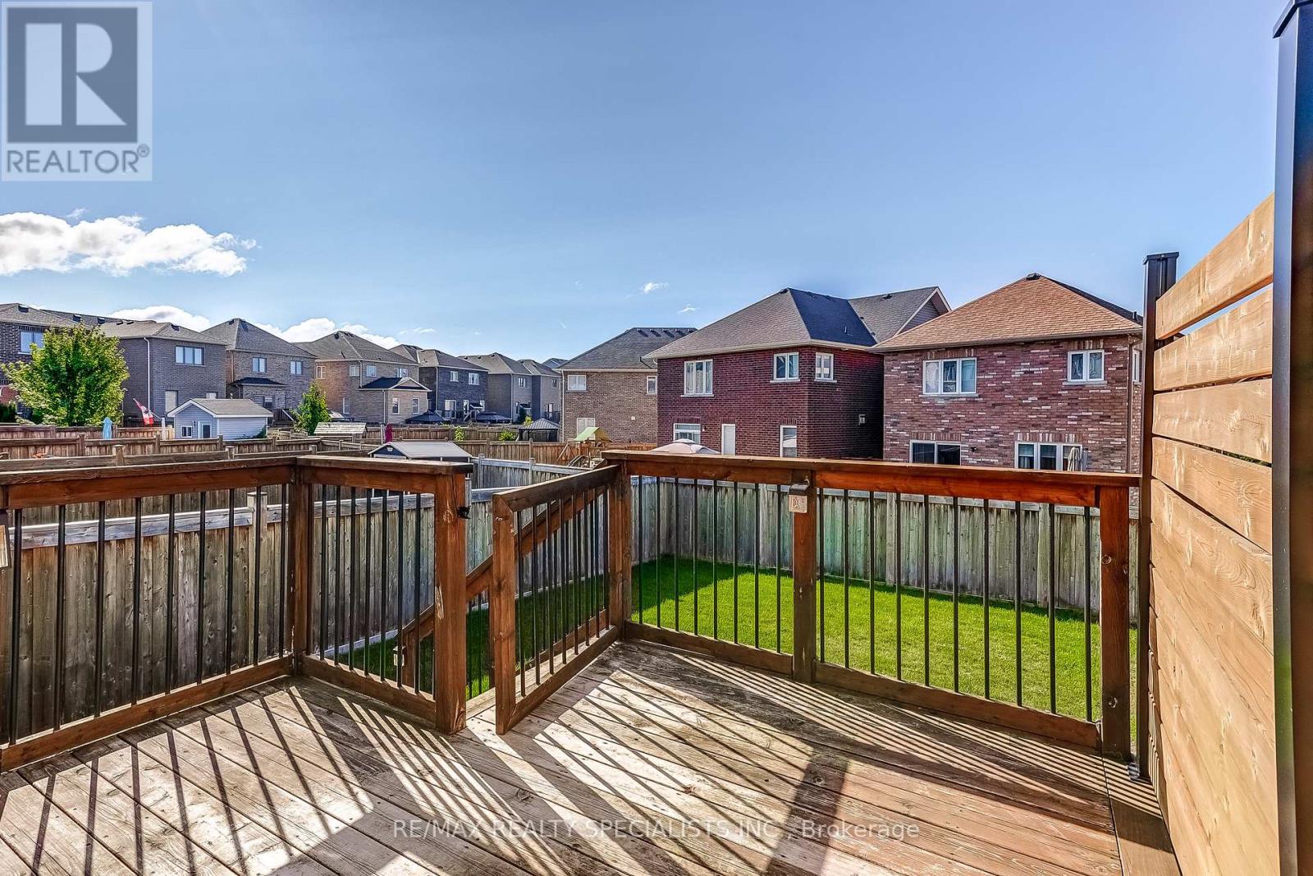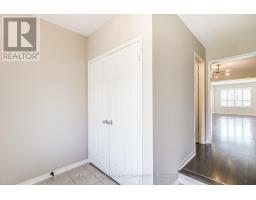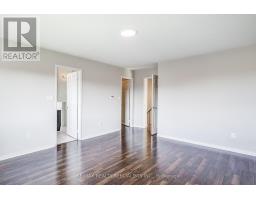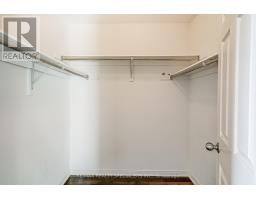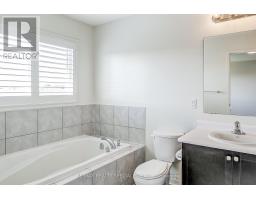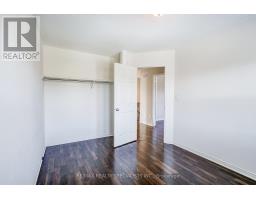119 Rutherford Road Bradford West Gwillimbury (Bradford), Ontario L3Z 0P6
$949,900
Welcome to your dream home! This stunning 3-bedroom semi-detached residence boasts a coveted address in a highly sought-after neighborhood. As you step inside, you'll be greeted by the bright and airy open-concept layout, perfect for entertaining and everyday living. The heart of the home is the beautiful eat-in kitchen, featuring sleek stainless steel appliances, a spacious center island, and a sunny breakfast area with sliding glass doors leading out to the expansive deck. Imagine sipping your morning coffee or enjoying a family dinner amidst the serene surroundings. The south-facing backyard is a true oasis, basking in natural light all day long. Unwind and soak up the sun's warm rays or enjoy a peaceful evening under the stars.Retreat to the lavish primary bedroom, complete with a spa-inspired 4-piece ensuite bathroom, a large soaker tub, and a generous walk-in closet. Two additional bedrooms and a conveniently located second-floor laundry room complete this thoughtfully designed home.Step outside, and you'll appreciate the beautifully landscaped front and back yards, perfect for outdoor enthusiasts. Plus, enjoy the ultimate convenience of being close to top-rated schools, parks, amenities, and more! **** EXTRAS **** Don't miss out on this incredible opportunity to make this house your home. Schedule a viewing today and experience the warmth and comfort for yourself! (id:50886)
Property Details
| MLS® Number | N9264383 |
| Property Type | Single Family |
| Community Name | Bradford |
| AmenitiesNearBy | Park, Schools |
| CommunityFeatures | Community Centre |
| ParkingSpaceTotal | 3 |
Building
| BathroomTotal | 3 |
| BedroomsAboveGround | 3 |
| BedroomsTotal | 3 |
| Appliances | Water Softener |
| BasementDevelopment | Unfinished |
| BasementType | Full (unfinished) |
| ConstructionStyleAttachment | Semi-detached |
| CoolingType | Central Air Conditioning |
| ExteriorFinish | Brick, Vinyl Siding |
| FlooringType | Laminate, Ceramic |
| FoundationType | Concrete |
| HalfBathTotal | 1 |
| HeatingFuel | Natural Gas |
| HeatingType | Forced Air |
| StoriesTotal | 2 |
| Type | House |
| UtilityWater | Municipal Water |
Parking
| Garage |
Land
| Acreage | No |
| LandAmenities | Park, Schools |
| Sewer | Sanitary Sewer |
| SizeDepth | 111 Ft ,7 In |
| SizeFrontage | 25 Ft ,1 In |
| SizeIrregular | 25.12 X 111.63 Ft |
| SizeTotalText | 25.12 X 111.63 Ft |
| SurfaceWater | Lake/pond |
| ZoningDescription | Residential |
Rooms
| Level | Type | Length | Width | Dimensions |
|---|---|---|---|---|
| Second Level | Primary Bedroom | Measurements not available | ||
| Second Level | Bedroom 2 | Measurements not available | ||
| Second Level | Bedroom 3 | Measurements not available | ||
| Second Level | Laundry Room | Measurements not available | ||
| Main Level | Great Room | Measurements not available | ||
| Main Level | Kitchen | Measurements not available | ||
| Main Level | Eating Area | Measurements not available | ||
| Main Level | Dining Room | Measurements not available | ||
| Main Level | Foyer | Measurements not available |
Interested?
Contact us for more information
Wilson W. Verduga
Salesperson
490 Bramalea Road Suite 400
Brampton, Ontario L6T 0G1










