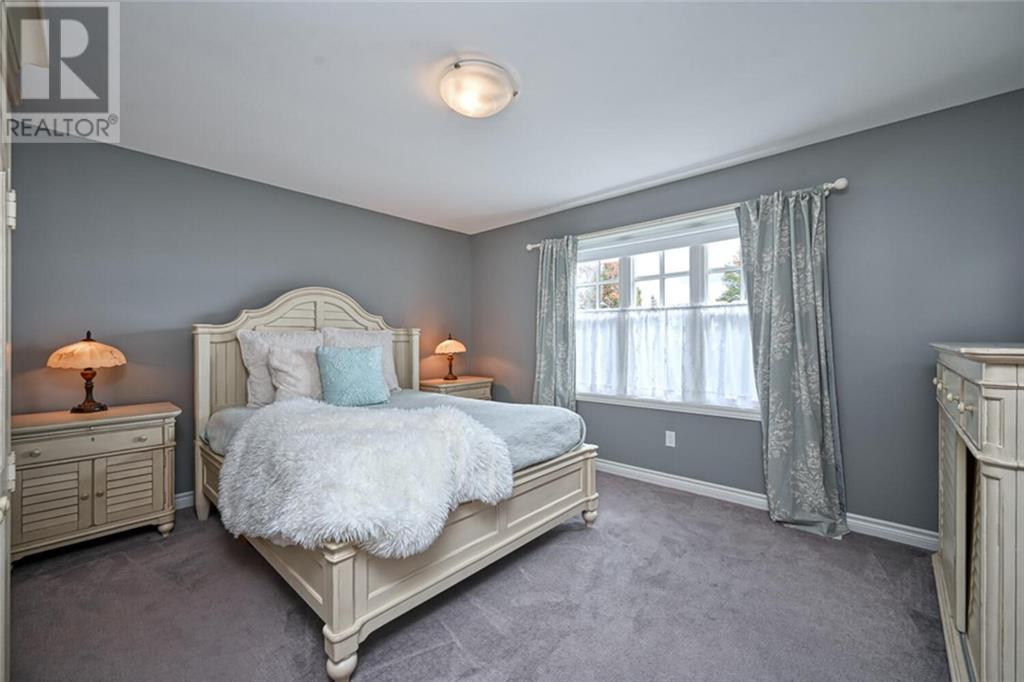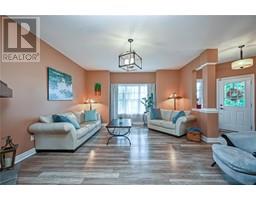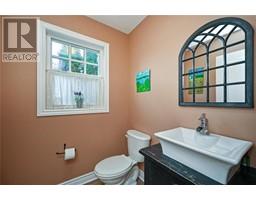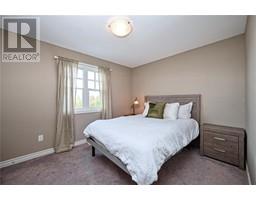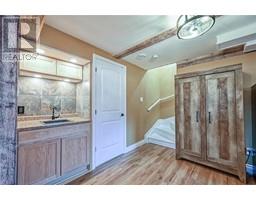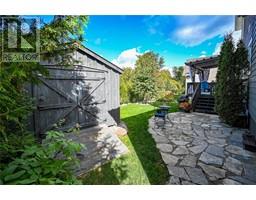119 Sophie Lane Merrickville, Ontario K0G 1N0
$699,500
This stunning home combines modern elegance with thoughtful design, making it a perfect choice for comfortable living and entertaining. Stepping inside, you'll be greeted by soaring 9-foot ceilings & windows that fill the space with natural light. The open-concept kitchen is a chef's dream, featuring a sleek stone backsplash, under-cabinet lighting, & a seamless flow into the dining area, which opens to a private rear deck through patio doors—ideal for both indoor and outdoor dining experiences. The living room is anchored by a stylish corner gas fireplace, creating a warm & inviting atmosphere. Upstairs, you'll find 3 bedrooms, along with a convenient second-floor laundry room. The basement provides additional living space, with a cozy family room with a bar sink, perfect for entertaining or relaxing. Situated in a prime location close to shops and restaurants this home offers both convenience & tranquility, making it the perfect blend of style and practicality for today's buyer. (id:50886)
Property Details
| MLS® Number | 1415607 |
| Property Type | Single Family |
| Neigbourhood | Merrickville |
| AmenitiesNearBy | Shopping, Water Nearby |
| CommunicationType | Internet Access |
| Features | Automatic Garage Door Opener |
| ParkingSpaceTotal | 3 |
| RoadType | Paved Road |
| StorageType | Storage Shed |
| Structure | Deck, Patio(s), Porch |
Building
| BathroomTotal | 2 |
| BedroomsAboveGround | 3 |
| BedroomsTotal | 3 |
| Appliances | Refrigerator, Dishwasher, Dryer, Microwave Range Hood Combo, Stove, Washer |
| BasementDevelopment | Finished |
| BasementType | Full (finished) |
| ConstructedDate | 2012 |
| ConstructionStyleAttachment | Detached |
| CoolingType | Central Air Conditioning |
| ExteriorFinish | Wood Siding |
| FireplacePresent | Yes |
| FireplaceTotal | 1 |
| FlooringType | Wall-to-wall Carpet, Tile, Vinyl |
| FoundationType | Poured Concrete |
| HalfBathTotal | 1 |
| HeatingFuel | Natural Gas |
| HeatingType | Forced Air |
| StoriesTotal | 2 |
| Type | House |
| UtilityWater | Municipal Water |
Parking
| Attached Garage |
Land
| Acreage | No |
| LandAmenities | Shopping, Water Nearby |
| LandscapeFeatures | Landscaped |
| Sewer | Municipal Sewage System |
| SizeFrontage | 77 Ft ,8 In |
| SizeIrregular | 0.15 |
| SizeTotal | 0.15 Ac |
| SizeTotalText | 0.15 Ac |
| ZoningDescription | Residential |
Rooms
| Level | Type | Length | Width | Dimensions |
|---|---|---|---|---|
| Second Level | Primary Bedroom | 20'0" x 14'8" | ||
| Second Level | Bedroom | 12'5" x 10'0" | ||
| Second Level | Bedroom | 13'0" x 10'0" | ||
| Second Level | 5pc Bathroom | 16'0" x 9'1" | ||
| Lower Level | Family Room | 24'6" x 21'8" | ||
| Main Level | Living Room | 15'0" x 14'8" | ||
| Main Level | Dining Room | 13'3" x 10'0" | ||
| Main Level | Kitchen | 13'3" x 10'5" | ||
| Main Level | 2pc Bathroom | 6'5" x 6'3" |
https://www.realtor.ca/real-estate/27531239/119-sophie-lane-merrickville-merrickville
Interested?
Contact us for more information
Jennifer Aunger-Ritchie
Broker
22 Beckwith St. S.
Smiths Falls, Ontario K7A 2A8
Pauline Aunger
Broker of Record
22 Beckwith St. S.
Smiths Falls, Ontario K7A 2A8
















