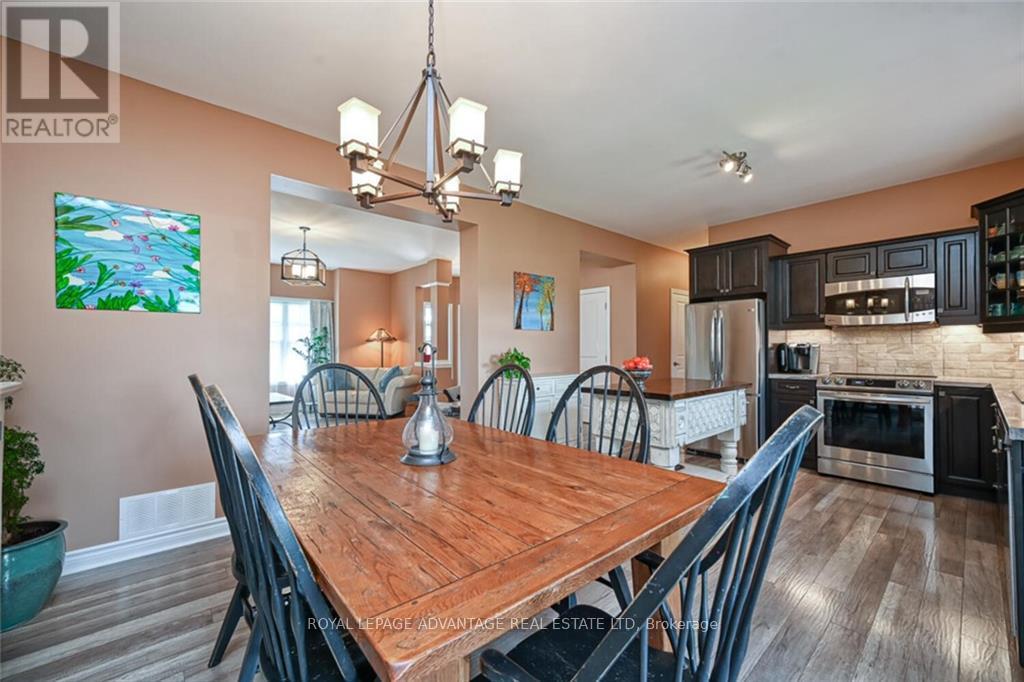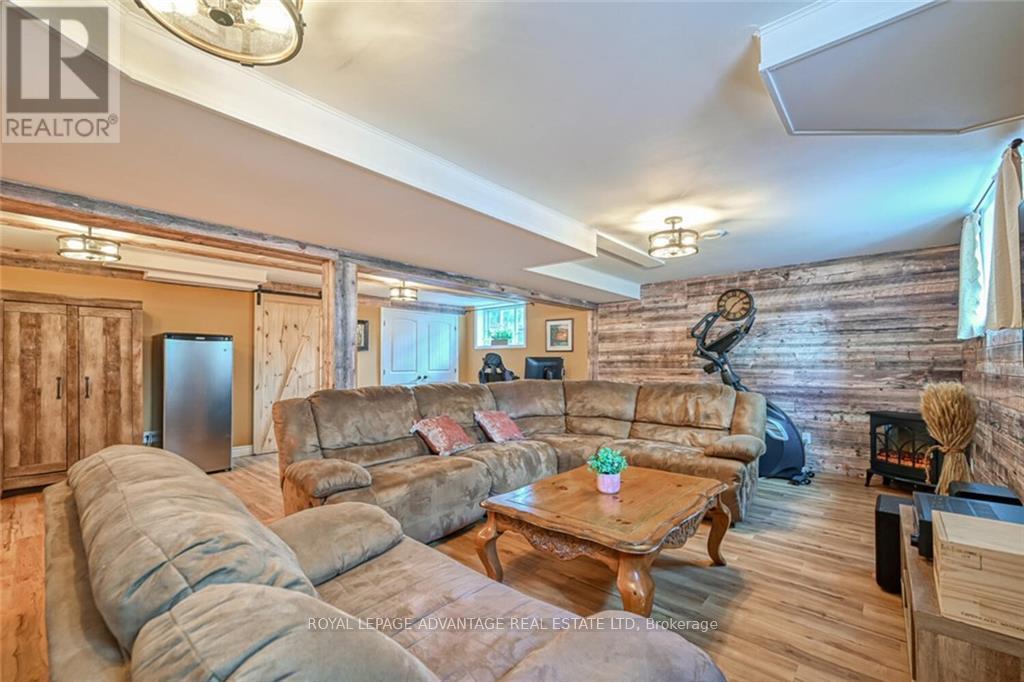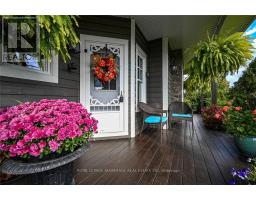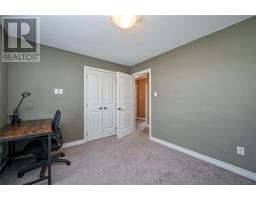119 Sophie Lane Merrickville-Wolford, Ontario K0G 1N0
$699,500
This stunning home combines modern elegance with thoughtful design, making it a perfect choice for comfortable living and entertaining. Stepping inside, you'll be greeted by soaring 9-foot ceilings & windows that fill the space with natural light. The open-concept kitchen is a chef's dream, featuring a sleek stone backsplash, under-cabinet lighting, & a seamless flow into the dining area, which opens to a private rear deck through patio doors ideal for both indoor and outdoor dining experiences. The living room is anchored by a stylish corner gas fireplace, creating a warm & inviting atmosphere. Upstairs, you'll find 3 bedrooms, along with a convenient second-floor laundry room. The basement provides additional living space, with a cozy family room with a bar sink, perfect for entertaining or relaxing. Situated in a prime location close to shops and restaurants this home offers both convenience & tranquility, making it the perfect blend of style and practicality for today's buyer. (id:50886)
Property Details
| MLS® Number | X9521637 |
| Property Type | Single Family |
| Neigbourhood | Merrickville |
| Community Name | 804 - Merrickville |
| Features | Irregular Lot Size |
| ParkingSpaceTotal | 3 |
| Structure | Deck |
Building
| BathroomTotal | 2 |
| BedroomsAboveGround | 3 |
| BedroomsTotal | 3 |
| Amenities | Fireplace(s) |
| Appliances | Dishwasher, Dryer, Hood Fan, Microwave, Refrigerator, Stove, Washer |
| BasementDevelopment | Finished |
| BasementType | Full (finished) |
| ConstructionStyleAttachment | Detached |
| CoolingType | Central Air Conditioning |
| ExteriorFinish | Wood |
| FireplacePresent | Yes |
| FireplaceTotal | 1 |
| FoundationType | Concrete |
| HalfBathTotal | 1 |
| HeatingFuel | Natural Gas |
| HeatingType | Forced Air |
| StoriesTotal | 2 |
| Type | House |
| UtilityWater | Municipal Water |
Parking
| Attached Garage |
Land
| Acreage | No |
| Sewer | Sanitary Sewer |
| SizeFrontage | 77 Ft ,7 In |
| SizeIrregular | 77.66 Ft ; 1 |
| SizeTotalText | 77.66 Ft ; 1|under 1/2 Acre |
| ZoningDescription | Residential |
Rooms
| Level | Type | Length | Width | Dimensions |
|---|---|---|---|---|
| Second Level | Primary Bedroom | 6.09 m | 4.47 m | 6.09 m x 4.47 m |
| Second Level | Bedroom | 3.78 m | 3.04 m | 3.78 m x 3.04 m |
| Second Level | Bedroom | 3.96 m | 3.04 m | 3.96 m x 3.04 m |
| Second Level | Bathroom | 4.87 m | 2.76 m | 4.87 m x 2.76 m |
| Lower Level | Family Room | 7.46 m | 6.6 m | 7.46 m x 6.6 m |
| Main Level | Living Room | 4.57 m | 4.47 m | 4.57 m x 4.47 m |
| Main Level | Dining Room | 4.03 m | 3.04 m | 4.03 m x 3.04 m |
| Main Level | Kitchen | 4.03 m | 3.17 m | 4.03 m x 3.17 m |
| Main Level | Bathroom | 1.95 m | 1.9 m | 1.95 m x 1.9 m |
Utilities
| Natural Gas Available | Available |
https://www.realtor.ca/real-estate/27531239/119-sophie-lane-merrickville-wolford-804-merrickville
Interested?
Contact us for more information
Jennifer Aunger-Ritchie
Salesperson
22 Beckwith Street South
Smiths Falls, Ontario K7A 2A8
Pauline Aunger
Broker of Record
22 Beckwith Street South
Smiths Falls, Ontario K7A 2A8





























































