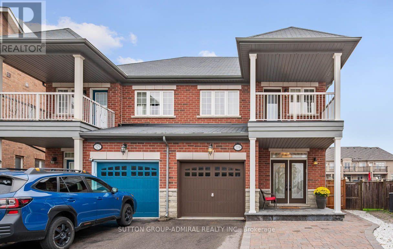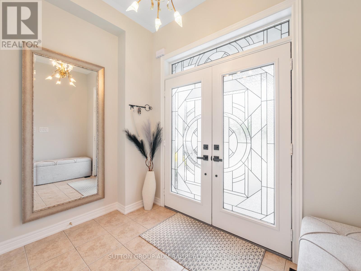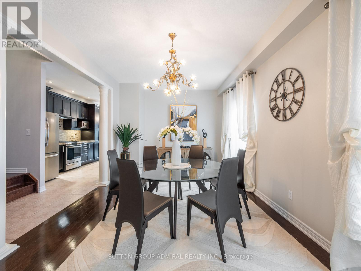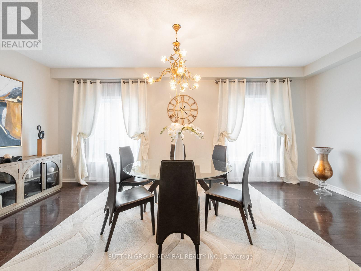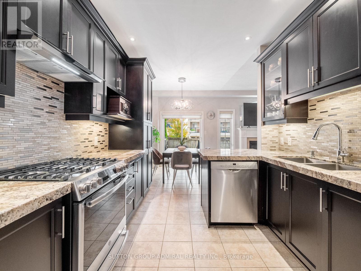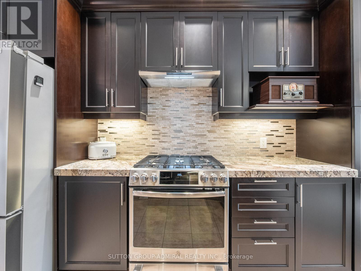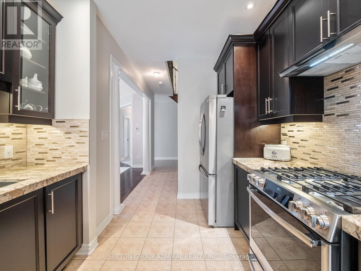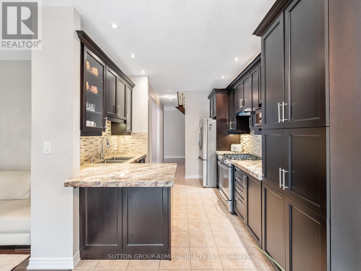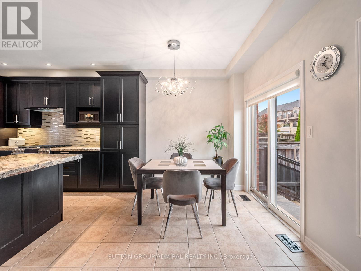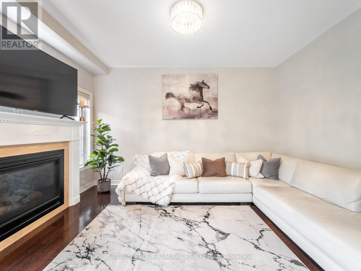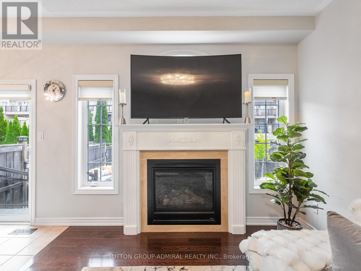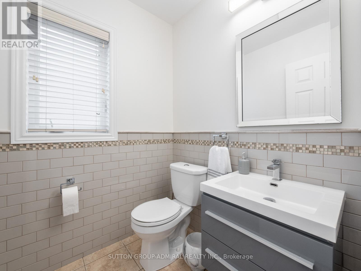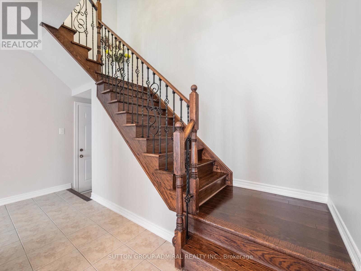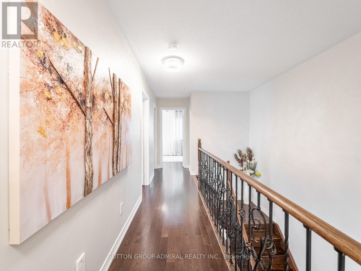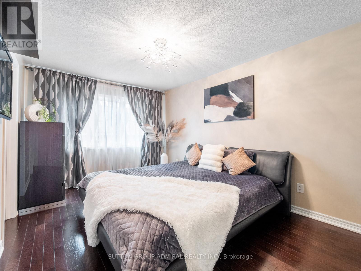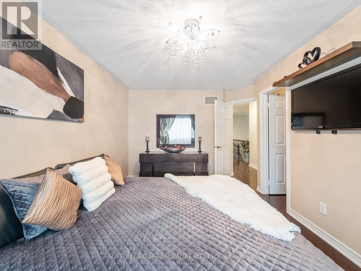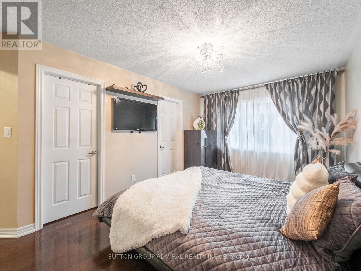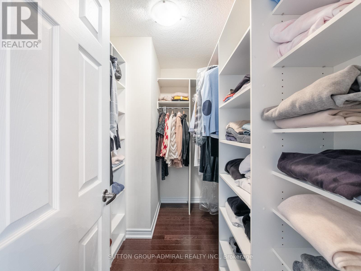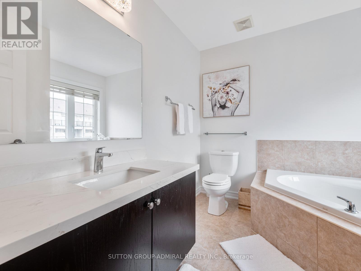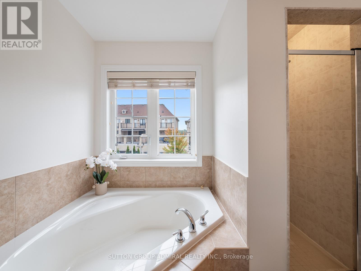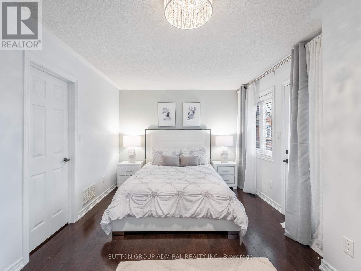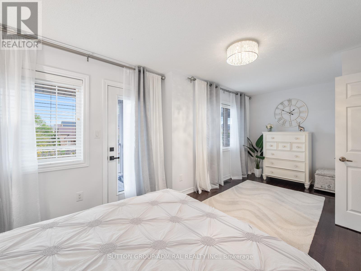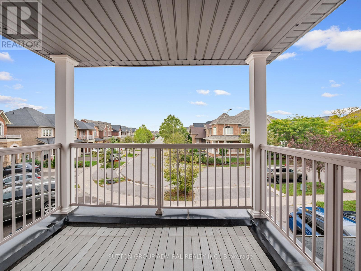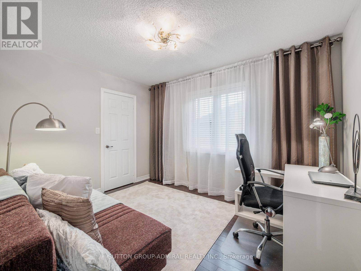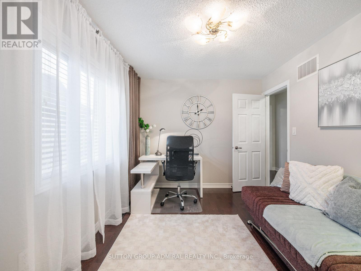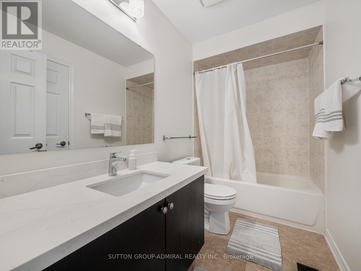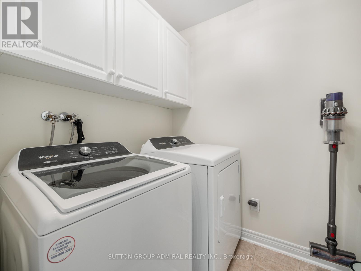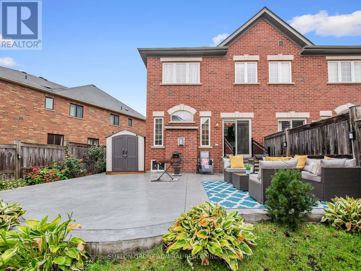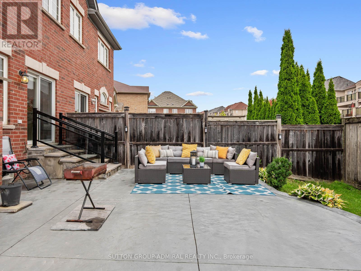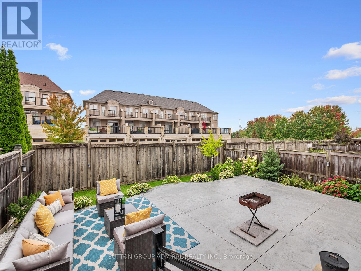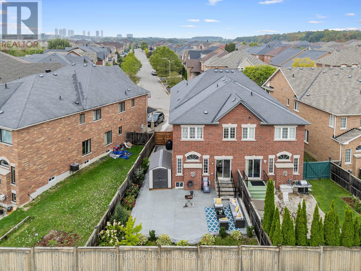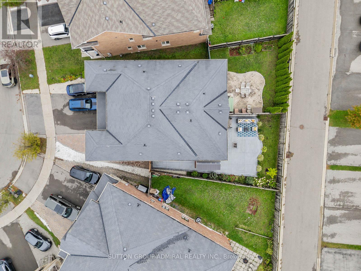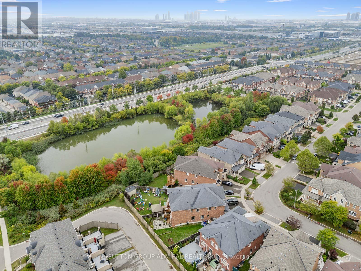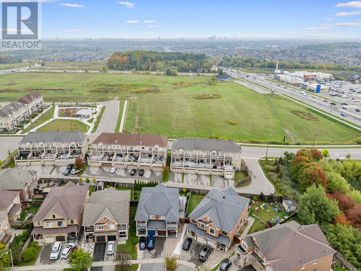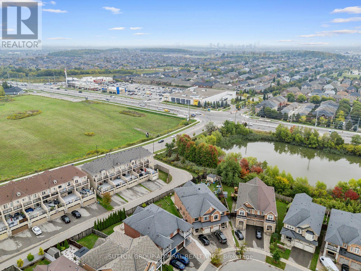119 Warbler Avenue Vaughan, Ontario L6A 0X9
$1,255,000
Welcome To Your Dream Home In Maple's Coveted Thornberry Woods Community. This Immaculately Maintained 1930 Sq Ft Semi-Detached Family Home Sits On A Rare Premium Pie-Shaped Lot & Features A Functional Layout W/ No Wasted Space. Rich Chocolate-Stained H/W Floors Span The 1st & 2nd Levels, Perfectly Complementing The Kitchen & Bathroom Cabinetry. Ideal For Growing Families & Entertaining Enthusiasts, The Home Offers 3 Oversized Bedrooms - All W/ Walk-In Closets & Organizers - A Large Formal Dining Room, And A Low-Maintenance Backyard Oasis, Finished W/ Poured Concrete & Lush Landscaping. The Chef-Inspired Kitchen Features Upgraded Shaker Style Cabinets W/ Crown Moulding, Glass Inserts, Under Valence Lighting & Modern Handles. Granite Countertops Provides Ample Workspace, While The Alluring Mosaic Tiled Backlash Adds A Touch Of Elegance. Customized Cabinetry Provides Loads Of Storage For The Space, While The Double Sink, Pull-Out Faucet & Soap Dispenser Offer Practical Convenience. Sunlight Pours Through Large Windows Dressed In Silhouette Blinds And Drapes. The Home Includes 3 Stylish Baths W/ Quartz Countertops And A Rain Shower Faucet In The Primary Ensuite. Additional Upgrades Include: Ornate Wrought-Iron Pickets, Custom Glass Double Front Entry Doors W/ New Hardware, Pot Lights, 9 Ft. Ceilings On The Main Floor, 2nd Floor Laundry, Dual Flush Toilets, Fresh Paint, A Door To The Garage, Balcony Off Of The 3rd Bedroom, And Metal Floor Grates. Curb Appeal Is Enhanced By Stone Steps At The Front & Back, While New Extensive Interlock Adds An Extra Parking Spot & Walkway Toward The Rear. The Backyard Features A Modern Glass Railing Along The Stairs, Gas Bbq Line, Full Fencing, & A New Double Gate. The Unspoiled Basement Is Ready For Your Personal Touch & Includes A 3-Pc Rough-In. Top-ranked Schools Such As Dr. Roberta Bondar Ps, Romeo Dallaire P.S. (FI) & St. Cecilia CES Are All Within Walking Distance, Along With The Rutherford Go Station, Numerous Plazas And Parks. (id:50886)
Property Details
| MLS® Number | N12423414 |
| Property Type | Single Family |
| Community Name | Patterson |
| Amenities Near By | Hospital, Park, Public Transit, Schools |
| Community Features | Community Centre |
| Equipment Type | Water Heater - Gas, Water Heater |
| Features | Flat Site, Carpet Free |
| Parking Space Total | 3 |
| Rental Equipment Type | Water Heater - Gas, Water Heater |
| Structure | Porch, Patio(s), Shed |
Building
| Bathroom Total | 3 |
| Bedrooms Above Ground | 3 |
| Bedrooms Total | 3 |
| Age | 16 To 30 Years |
| Amenities | Fireplace(s) |
| Appliances | Garage Door Opener Remote(s), Central Vacuum, Blinds, Dryer, Hood Fan, Range, Storage Shed, Washer, Whirlpool, Window Coverings, Refrigerator |
| Basement Development | Unfinished |
| Basement Type | Full (unfinished) |
| Construction Style Attachment | Semi-detached |
| Cooling Type | Central Air Conditioning |
| Exterior Finish | Brick Veneer, Stone |
| Fire Protection | Smoke Detectors |
| Fireplace Present | Yes |
| Fireplace Total | 1 |
| Flooring Type | Hardwood, Tile |
| Foundation Type | Concrete |
| Half Bath Total | 1 |
| Heating Fuel | Natural Gas |
| Heating Type | Forced Air |
| Stories Total | 2 |
| Size Interior | 1,500 - 2,000 Ft2 |
| Type | House |
| Utility Water | Municipal Water |
Parking
| Garage |
Land
| Acreage | No |
| Fence Type | Fully Fenced, Fenced Yard |
| Land Amenities | Hospital, Park, Public Transit, Schools |
| Landscape Features | Landscaped |
| Sewer | Sanitary Sewer |
| Size Depth | 114 Ft ,7 In |
| Size Frontage | 21 Ft ,8 In |
| Size Irregular | 21.7 X 114.6 Ft ; Premium Lot: 38.5' East, 112.6' South |
| Size Total Text | 21.7 X 114.6 Ft ; Premium Lot: 38.5' East, 112.6' South |
Rooms
| Level | Type | Length | Width | Dimensions |
|---|---|---|---|---|
| Second Level | Bathroom | 2.87 m | 1.5 m | 2.87 m x 1.5 m |
| Second Level | Primary Bedroom | 3.15 m | 4.8 m | 3.15 m x 4.8 m |
| Second Level | Bathroom | 2.59 m | 2.57 m | 2.59 m x 2.57 m |
| Second Level | Bedroom 2 | 2.79 m | 3.63 m | 2.79 m x 3.63 m |
| Second Level | Bedroom 3 | 5.87 m | 3.2 m | 5.87 m x 3.2 m |
| Second Level | Laundry Room | 1.7 m | 2.44 m | 1.7 m x 2.44 m |
| Main Level | Living Room | 2.77 m | 4.29 m | 2.77 m x 4.29 m |
| Main Level | Dining Room | 3.33 m | 6.25 m | 3.33 m x 6.25 m |
| Main Level | Kitchen | 3.05 m | 3.48 m | 3.05 m x 3.48 m |
| Main Level | Eating Area | 3.05 m | 3 m | 3.05 m x 3 m |
| Main Level | Bathroom | 1.57 m | 1.52 m | 1.57 m x 1.52 m |
https://www.realtor.ca/real-estate/28905977/119-warbler-avenue-vaughan-patterson-patterson
Contact Us
Contact us for more information
David Elfassy
Broker
(416) 899-1199
www.teamelfassy.com/
www.facebook.com/daveelfassyrealestate
twitter.com/DaveElfassy
www.linkedin.com/in/daveelfassy/
1206 Centre Street
Thornhill, Ontario L4J 3M9
(416) 739-7200
(416) 739-9367
www.suttongroupadmiral.com/
Eric Glazenberg
Broker
www.ericglazenberg.com/
www.facebook.com/EricGlazenberg
@numbr1realtor4u/
ca.linkedin.com/pub/eric-glazenberg/10/99/939/
1206 Centre Street
Thornhill, Ontario L4J 3M9
(416) 739-7200
(416) 739-9367
www.suttongroupadmiral.com/

