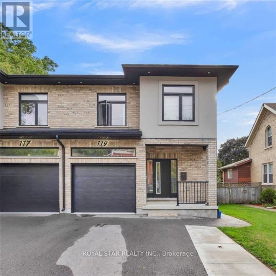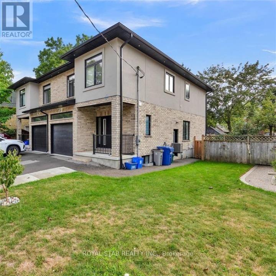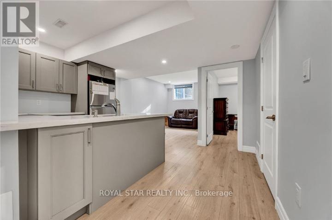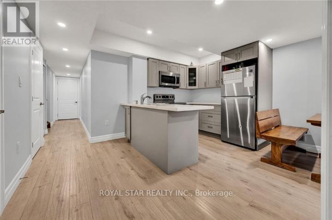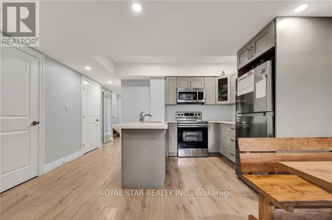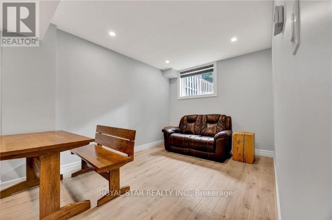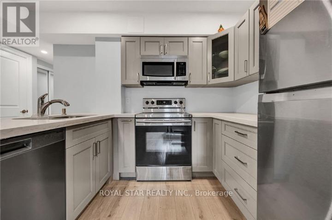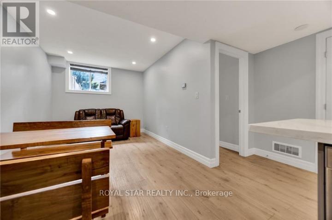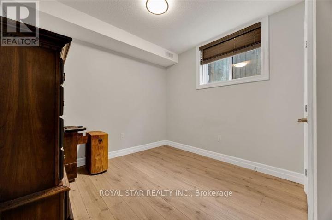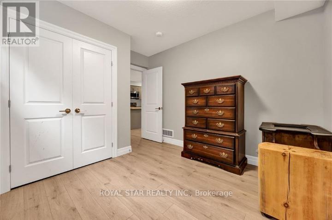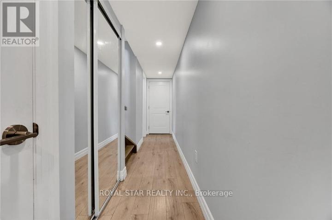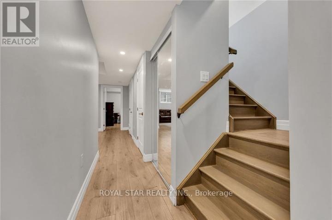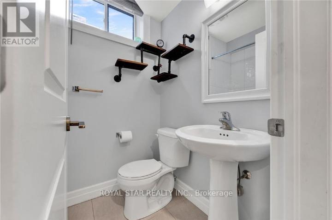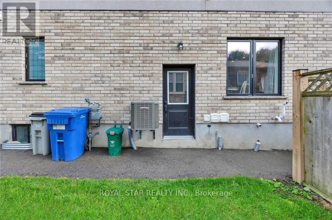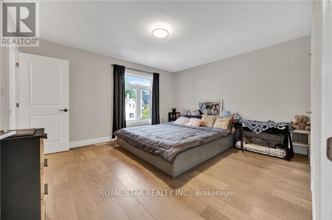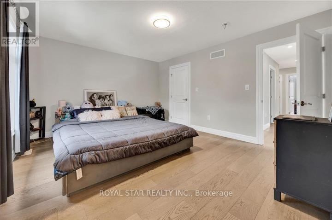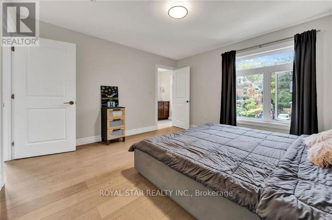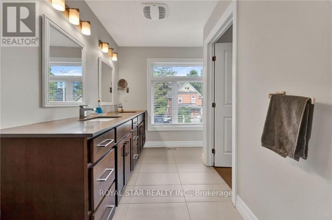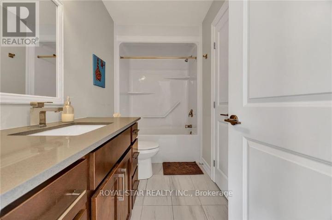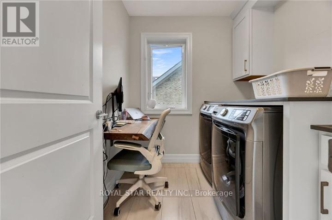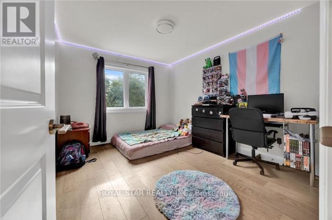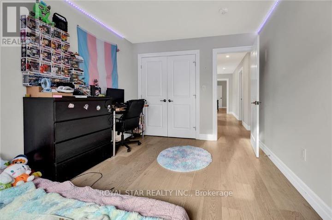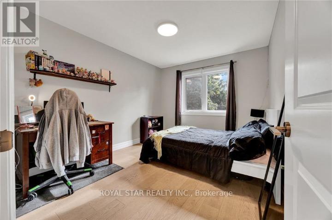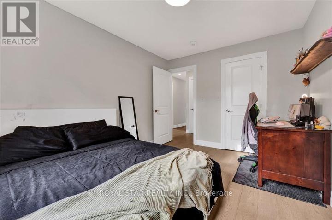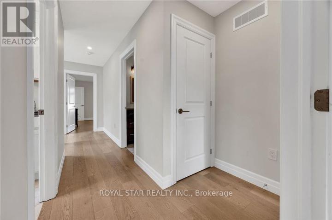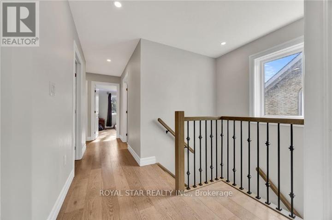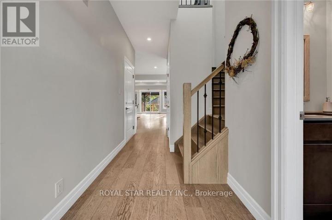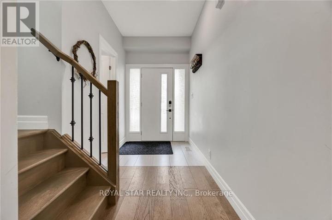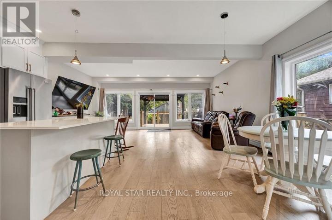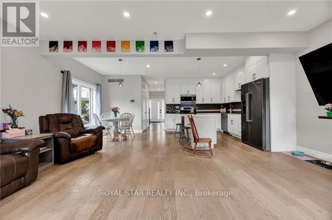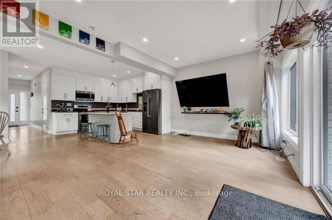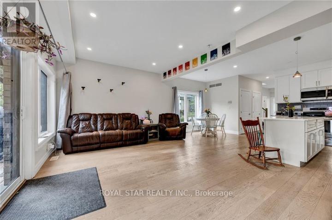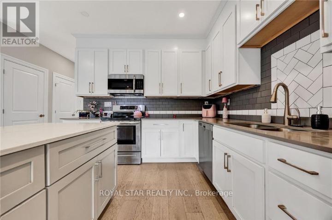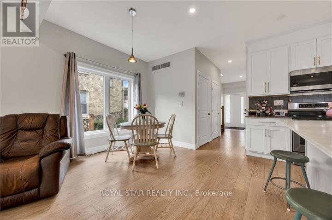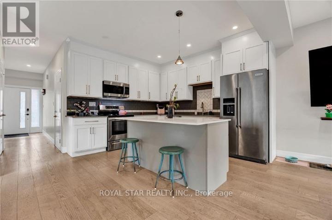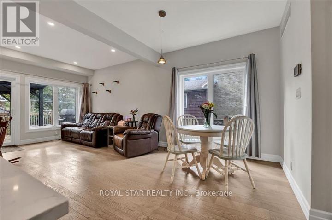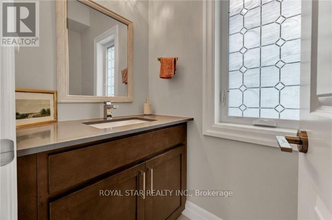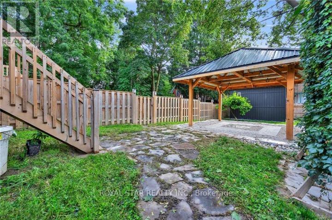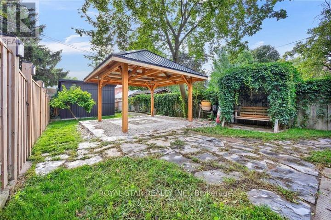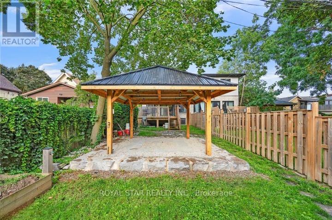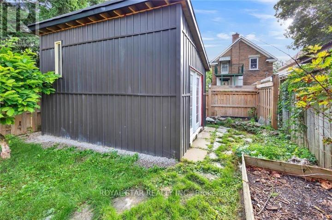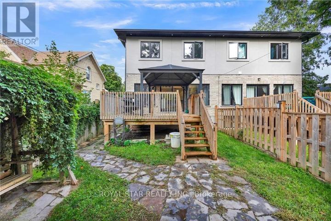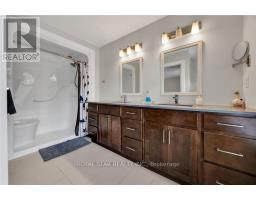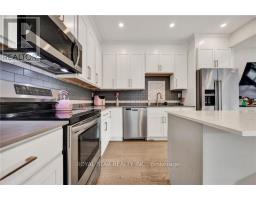119 Waterloo Street Kitchener, Ontario N2H 3V5
$3,800 Monthly
Welcome to 119 Waterloo Street, a stylish and versatile 3 + 1 bedroom home for lease in Kitchener's highly sought-after Mount Hope-Huron Park neighbourhood. Set on a quiet, central street, this home offers modern comfort, flexible living space, and an unbeatable location-just a short walk to Google, Grand River Hospital, Belmont Village, and downtown Kitchener. The main level features an open-concept great room filled with natural light, complemented by wide-plank flooring, pot lights, and large windows throughout. The updated kitchen includes shaker-style cabinets, stainless steel appliances, a centre island, and a subway-tile backsplash-perfect for everyday living and entertaining. Upstairs, you'll find three bright bedrooms and a modern full bath designed for comfort and convenience. The finished lower level, with its own separate entrance, offers a full kitchen, living area, and an additional bedroom-ideal for extended family, guests, or a private work-from-home setup. Step outside to enjoy a fully fenced backyard featuring a timber pavilion with a metal roof and a flagstone patio-a relaxing retreat for morning coffee, outdoor dining, or quiet evenings. Located close to the Iron Horse Trail, Cherry Park, restaurants, cafés, ION LRT, and the Kitchener GO Station, this home combines the best of downtown convenience with a peaceful residential feel. Move-in ready, beautifully maintained, and steps from everything-119 Waterloo Street is the perfect place to call home. (id:50886)
Property Details
| MLS® Number | X12518146 |
| Property Type | Single Family |
| Amenities Near By | Hospital, Schools |
| Equipment Type | Water Heater |
| Features | Carpet Free, Gazebo, Sump Pump, In-law Suite |
| Parking Space Total | 2 |
| Rental Equipment Type | Water Heater |
| Structure | Shed |
Building
| Bathroom Total | 4 |
| Bedrooms Above Ground | 3 |
| Bedrooms Below Ground | 1 |
| Bedrooms Total | 4 |
| Age | 0 To 5 Years |
| Amenities | Separate Heating Controls |
| Appliances | Dishwasher, Dryer, Microwave, Hood Fan, Stove, Washer, Refrigerator |
| Basement Development | Finished |
| Basement Features | Separate Entrance |
| Basement Type | N/a, N/a (finished) |
| Construction Style Attachment | Semi-detached |
| Cooling Type | Central Air Conditioning |
| Exterior Finish | Brick, Stucco |
| Foundation Type | Poured Concrete |
| Half Bath Total | 1 |
| Heating Fuel | Natural Gas |
| Heating Type | Forced Air |
| Stories Total | 2 |
| Size Interior | 1,500 - 2,000 Ft2 |
| Type | House |
| Utility Water | Municipal Water |
Parking
| Attached Garage | |
| Garage |
Land
| Acreage | No |
| Land Amenities | Hospital, Schools |
| Sewer | Sanitary Sewer |
Rooms
| Level | Type | Length | Width | Dimensions |
|---|---|---|---|---|
| Second Level | Primary Bedroom | 4.5 m | 3.76 m | 4.5 m x 3.76 m |
| Second Level | Bedroom 2 | 3.66 m | 3.05 m | 3.66 m x 3.05 m |
| Second Level | Bedroom 3 | 3.66 m | 3.05 m | 3.66 m x 3.05 m |
| Second Level | Laundry Room | 2.13 m | 1.93 m | 2.13 m x 1.93 m |
| Second Level | Bathroom | 2.1 m | 2.36 m | 2.1 m x 2.36 m |
| Second Level | Bathroom | 1.83 m | 2.43 m | 1.83 m x 2.43 m |
| Basement | Recreational, Games Room | 3.71 m | 3.1 m | 3.71 m x 3.1 m |
| Basement | Bedroom | 3.71 m | 3.05 m | 3.71 m x 3.05 m |
| Basement | Kitchen | 4.88 m | 3.71 m | 4.88 m x 3.71 m |
| Basement | Bathroom | 2.1 m | 1.21 m | 2.1 m x 1.21 m |
| Basement | Laundry Room | 1.06 m | 1.21 m | 1.06 m x 1.21 m |
| Main Level | Living Room | 6.15 m | 3.56 m | 6.15 m x 3.56 m |
| Main Level | Dining Room | 2.95 m | 2.9 m | 2.95 m x 2.9 m |
| Main Level | Kitchen | 3.81 m | 3.25 m | 3.81 m x 3.25 m |
| Main Level | Bathroom | 1.5 m | 1.83 m | 1.5 m x 1.83 m |
Utilities
| Cable | Available |
| Electricity | Installed |
| Sewer | Installed |
https://www.realtor.ca/real-estate/29076597/119-waterloo-street-kitchener
Contact Us
Contact us for more information
Nitin Purohit
Salesperson
www.mygtahome.com/
www.facebook.com/profile.php?id=100034489578212
@nitinrealtor/
170 Steelwell Rd Unit 200
Brampton, Ontario L6T 5T3
(905) 793-1111
(905) 793-1455
www.royalstarrealty.com/

