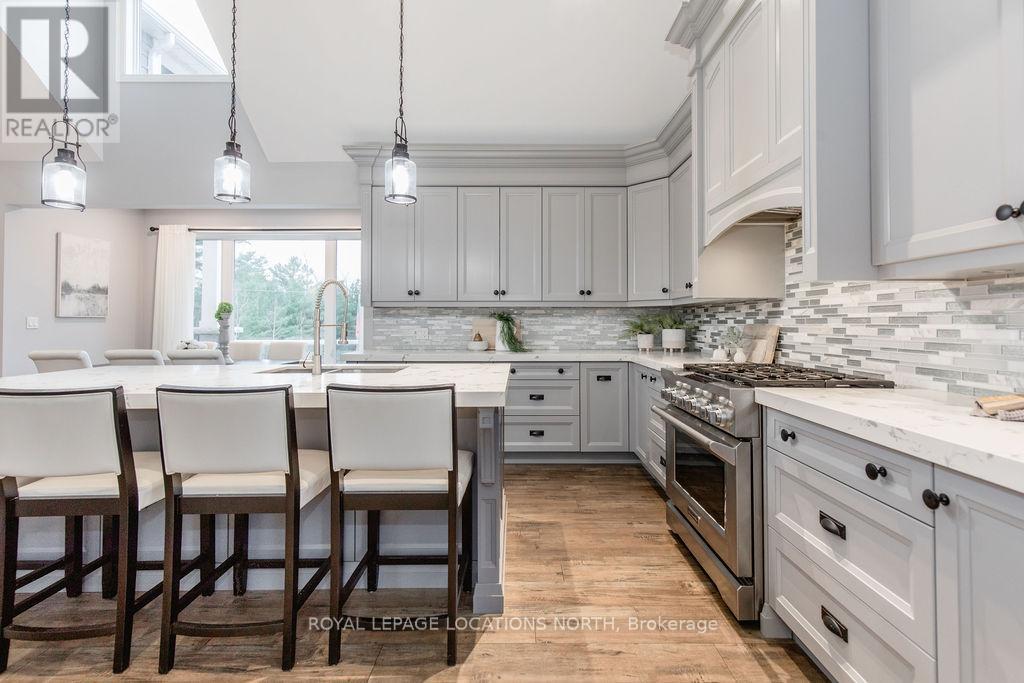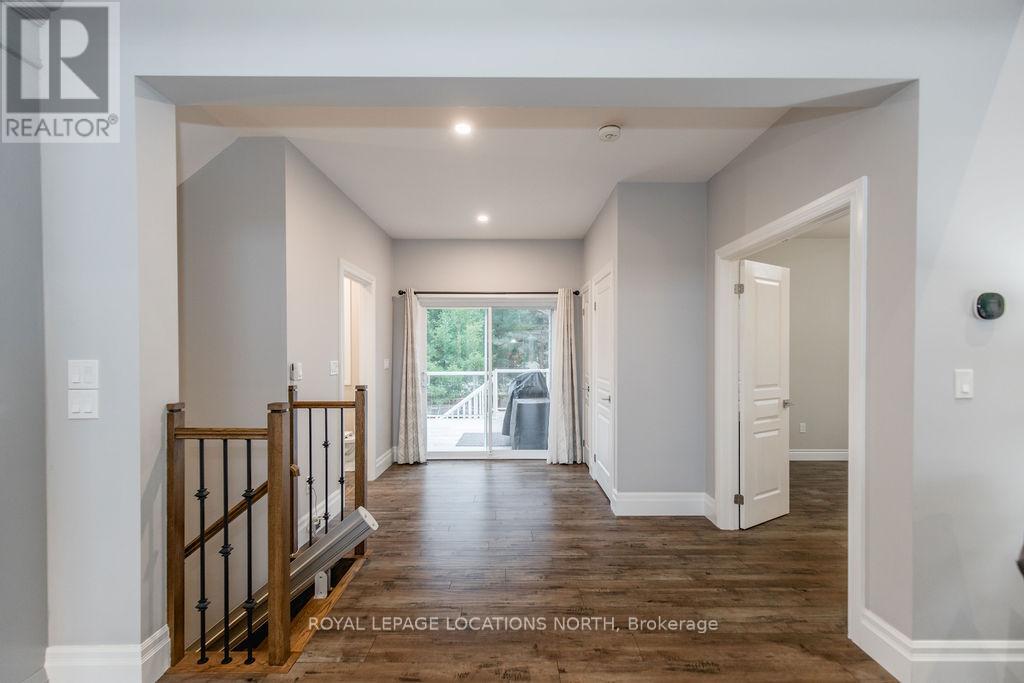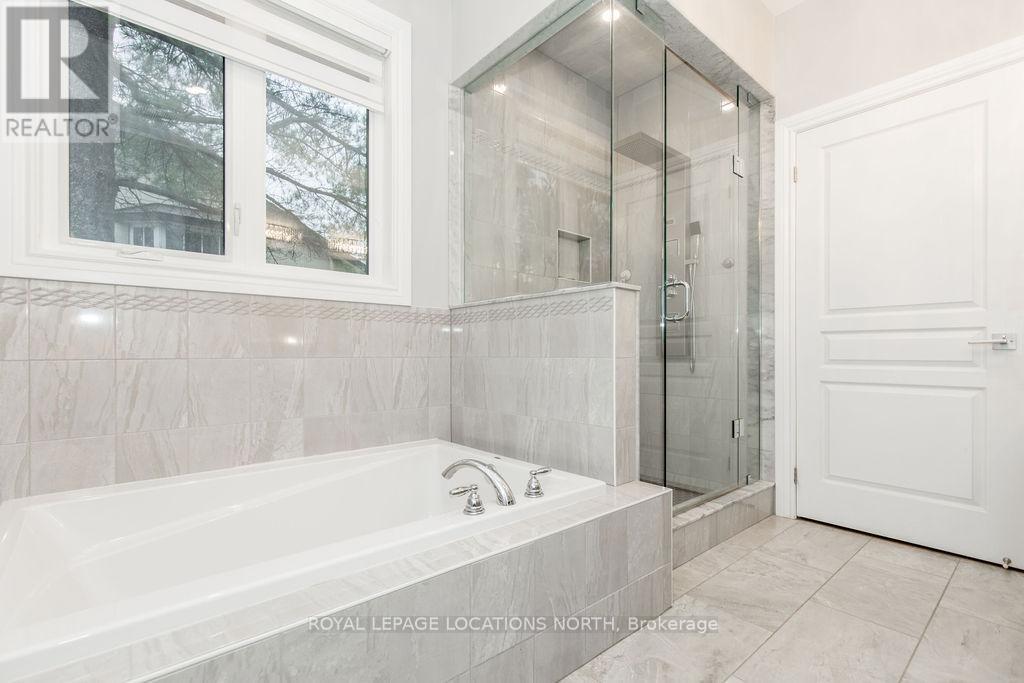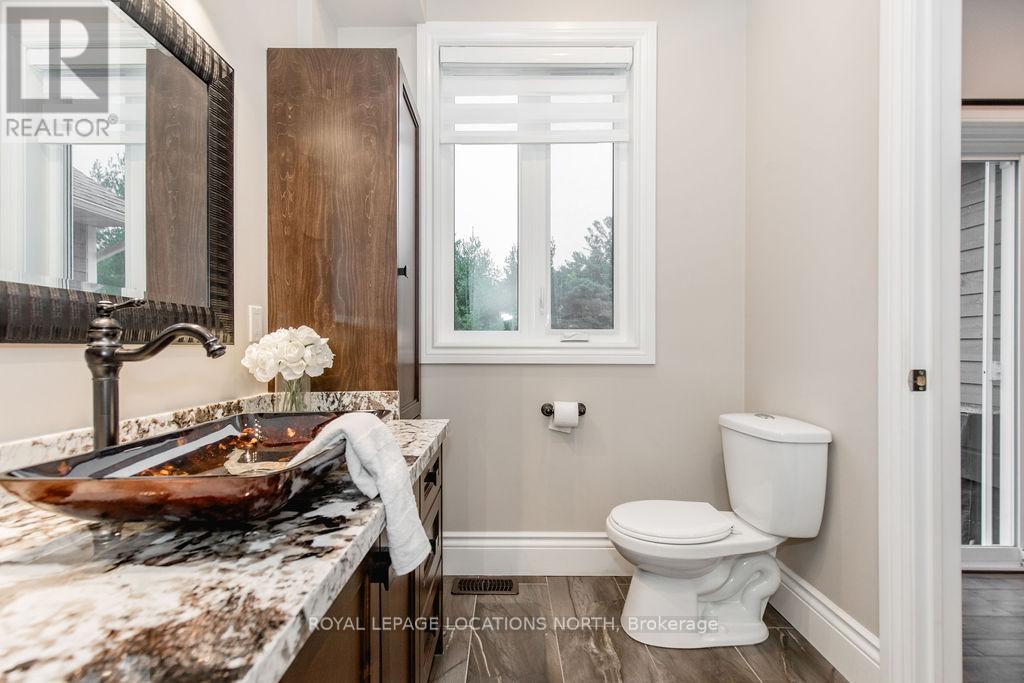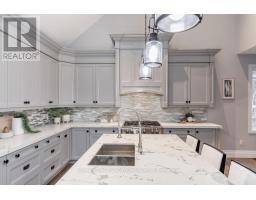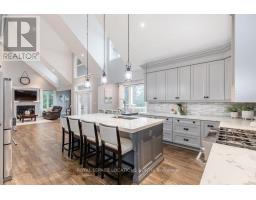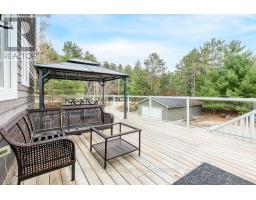119 Wendake Road Tiny, Ontario L0L 2T0
$1,199,000
Situated within a short stroll from the sandy beaches of Georgian Bay, in the most desired part of Tiny, this 3 bedroom, 4 bathroom, home offers an enticing combination of elegant design and beachside living. The open concept main floor showcases vaulted ceilings, pot lights, wide plank flooring and floor to ceiling windows. Natural light reaches every area, making the entire home warm and inviting. The stunning custom kitchen features Quartz countertops, glass backsplash, custom pull outs and pendant lighting that accentuates the amazing sized islandperfect for both cooking and entertaining. Equipped with high end stainless steel appliances, including 6 burner gas stove, dishwasher, French door fridge and built-in microwave, this kitchen is a dream. The open concept layout flows into the living room which is focused around a cozy gas fireplace, ideal for chilly evenings or intimate gatherings. The main floor primary suite is a sanctuary of comfort, complete with an oversized walk-in closet and a lavish 5PC ensuite with walk-in glass shower, double sinks and soaker tub. The second floor loft space offers two bedrooms and a 4PC bathroom. The lower level unfolds as a versatile open space, offering a walkout to the yard and two offices that could double as potential extra bedrooms. The convenience of an attached heated 2-car deep garage (1000sqft) with a drive-through feature with an option for another shop to be built in the back. There is the possibility of 2 additional bedrooms upstairs. The exterior complements the interior's look, with a large circular, paved driveway with parking for 10 and a back deck with a glass railing, which offers an ideal spot for outdoor relaxation and entertainment. Other features include: main floor laundry with custom cabinets and lots of storage, exterior soffit lighting, wired for cameras, water softener, c/vac, shed, chair lift, inside entry to garage. Come live out your dream and live the beach life. (id:50886)
Property Details
| MLS® Number | S9259090 |
| Property Type | Single Family |
| Community Name | Rural Tiny |
| ParkingSpaceTotal | 14 |
Building
| BathroomTotal | 4 |
| BedroomsAboveGround | 3 |
| BedroomsTotal | 3 |
| Appliances | Central Vacuum, Blinds, Dishwasher, Dryer, Garage Door Opener, Microwave, Refrigerator, Stove, Washer, Water Softener |
| BasementDevelopment | Finished |
| BasementType | Full (finished) |
| ConstructionStyleAttachment | Detached |
| CoolingType | Central Air Conditioning |
| ExteriorFinish | Wood |
| FireplacePresent | Yes |
| FoundationType | Unknown |
| HalfBathTotal | 2 |
| HeatingFuel | Natural Gas |
| HeatingType | Forced Air |
| StoriesTotal | 2 |
| Type | House |
Parking
| Attached Garage |
Land
| Acreage | No |
| Sewer | Septic System |
| SizeDepth | 190 Ft |
| SizeFrontage | 77 Ft ,10 In |
| SizeIrregular | 77.9 X 190 Ft |
| SizeTotalText | 77.9 X 190 Ft|under 1/2 Acre |
| ZoningDescription | Sr |
Rooms
| Level | Type | Length | Width | Dimensions |
|---|---|---|---|---|
| Second Level | Bedroom | 4.19 m | 3.78 m | 4.19 m x 3.78 m |
| Second Level | Bedroom | 4.17 m | 3.02 m | 4.17 m x 3.02 m |
| Lower Level | Office | 2.64 m | 3.15 m | 2.64 m x 3.15 m |
| Lower Level | Utility Room | 2.92 m | 2.59 m | 2.92 m x 2.59 m |
| Lower Level | Recreational, Games Room | 10.67 m | 10.49 m | 10.67 m x 10.49 m |
| Lower Level | Office | 2.59 m | 3.15 m | 2.59 m x 3.15 m |
| Main Level | Living Room | 7.16 m | 6.76 m | 7.16 m x 6.76 m |
| Main Level | Kitchen | 6.63 m | 6.12 m | 6.63 m x 6.12 m |
| Main Level | Dining Room | 3.51 m | 2.24 m | 3.51 m x 2.24 m |
| Main Level | Primary Bedroom | 4.57 m | 3.76 m | 4.57 m x 3.76 m |
| Main Level | Mud Room | 3.1 m | 3.73 m | 3.1 m x 3.73 m |
| Main Level | Laundry Room | 3.96 m | 2.62 m | 3.96 m x 2.62 m |
https://www.realtor.ca/real-estate/27303819/119-wendake-road-tiny-rural-tiny
Interested?
Contact us for more information
Kristina Tardif
Salesperson
112 Hurontario St
Collingwood, Ontario L9Y 2L8










