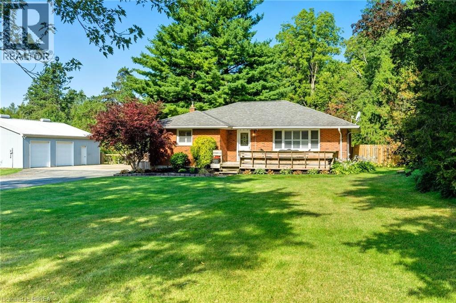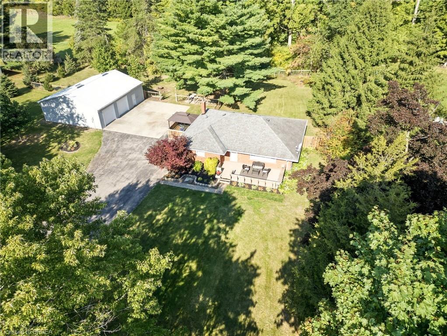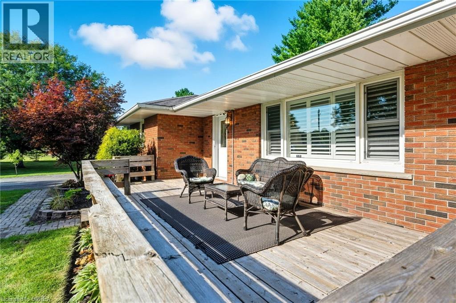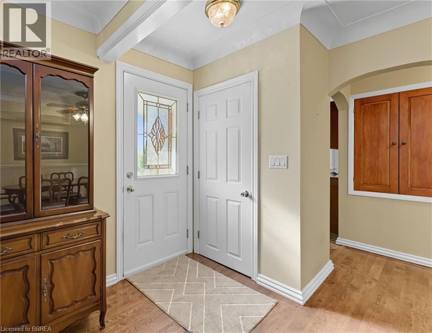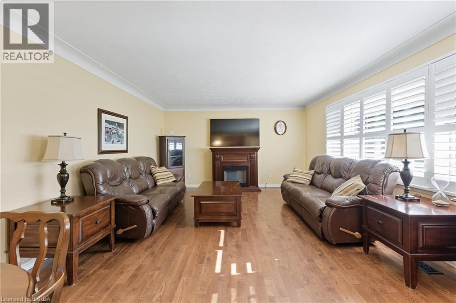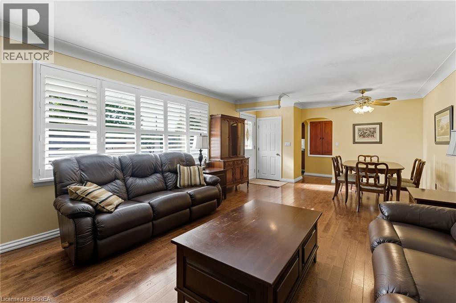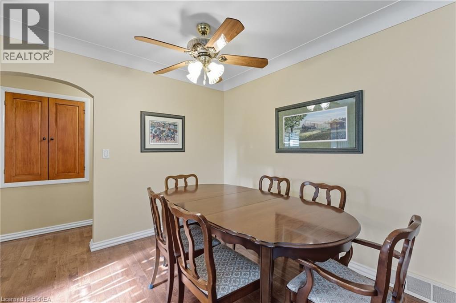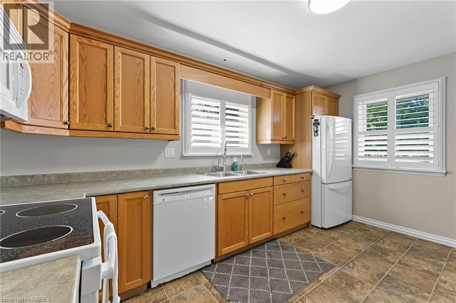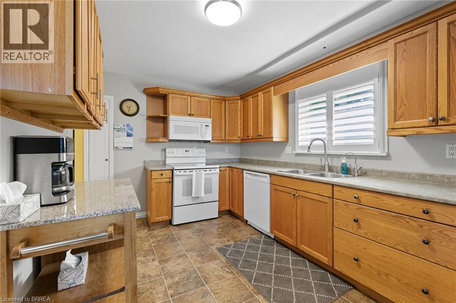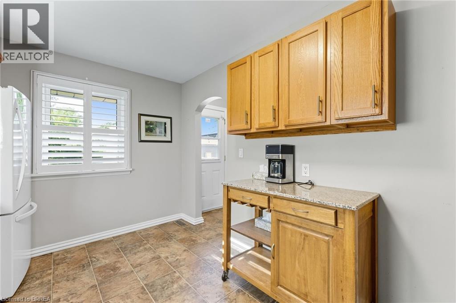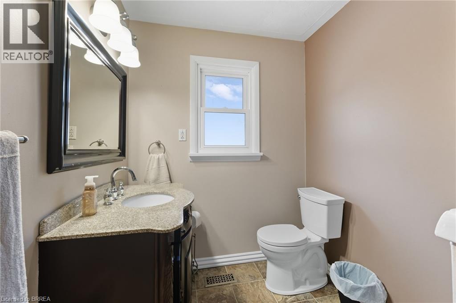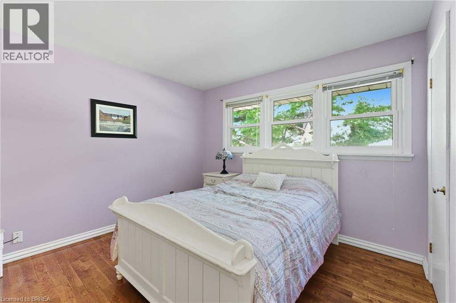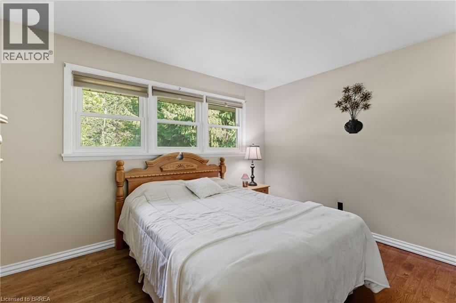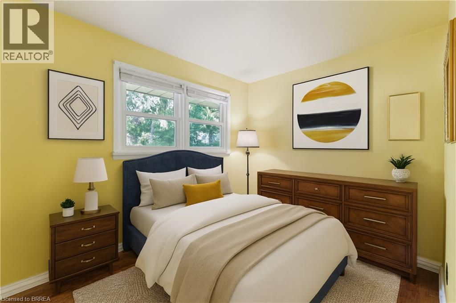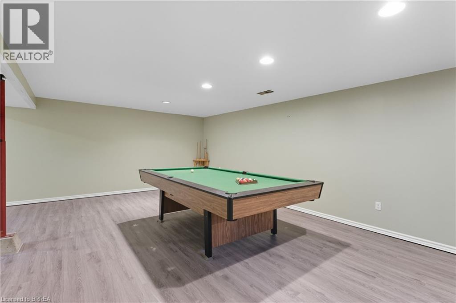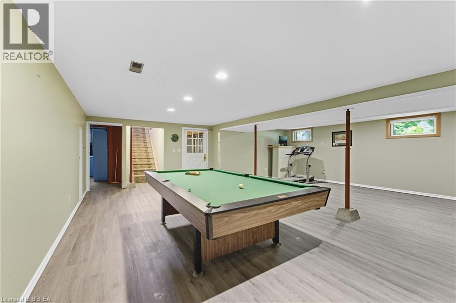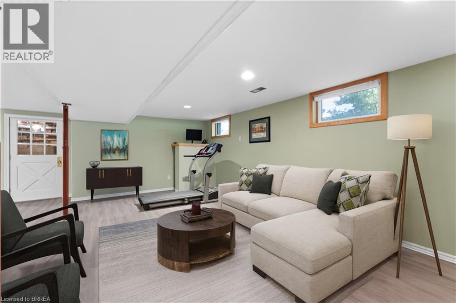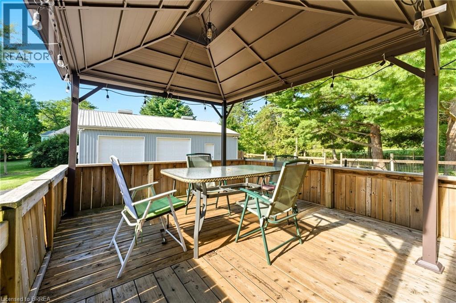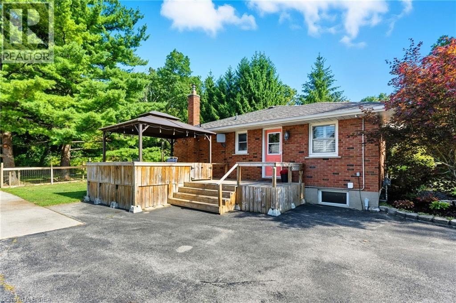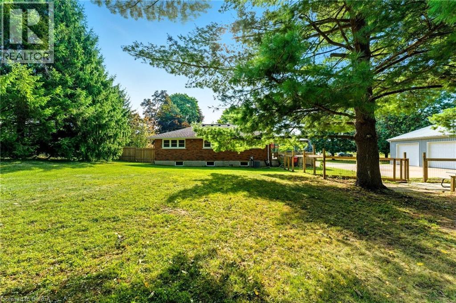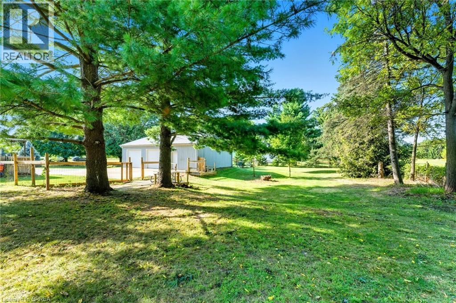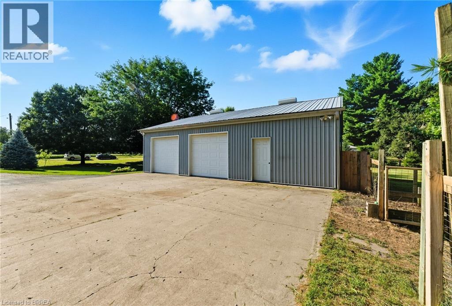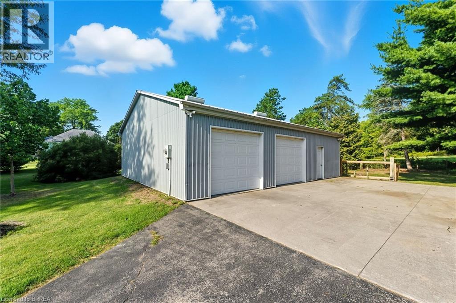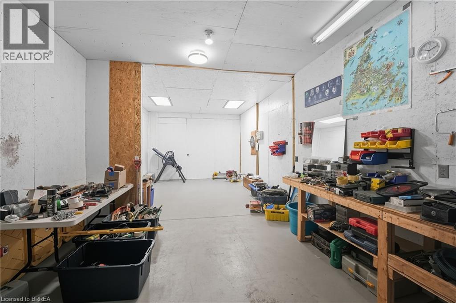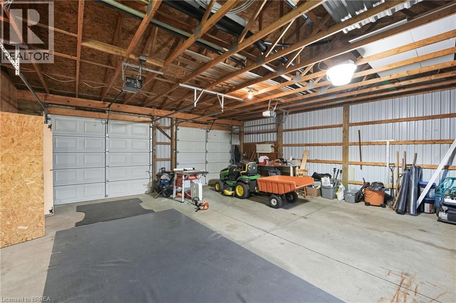119 West River Road Paris, Ontario N3L 3E2
$1,080,000
1 ACRE PICTURESQUE PROPERTY ON THE OUTSKIRTS OF PARIS. WELL MAINTAINED BUNGALOW WITH HARDWOOD FLOORS, 3 MAIN FLOOR BEDROOMS, A LARGE FAMILY ROOM WITH WONDERFUL VIEWS PLUS A FULLY FINISHED REC ROOM IN THE BASEMENT. KITCHEN WALKS OUT TO THE DECK, FULLY FENCED BACKYARD. HOME BASED BUSINESS OWNERS AND HOBBYISTS WILL LOVE THE DETACHED 3 BAY SHOP WITH HYDRO MEASURING 42X30. VERY RARE TO FIND A RURAL PROPERTY WITH BOTH GAS AND CITY WATER FOR CONVENIENCE. SHORT DRIVE TO THE AMENITIES OF PARIS. (id:50886)
Property Details
| MLS® Number | 40768172 |
| Property Type | Single Family |
| Amenities Near By | Hospital, Schools, Shopping |
| Communication Type | Fiber |
| Community Features | Quiet Area |
| Equipment Type | Water Heater |
| Features | Paved Driveway, Country Residential, Automatic Garage Door Opener |
| Parking Space Total | 10 |
| Rental Equipment Type | Water Heater |
| Structure | Workshop |
Building
| Bathroom Total | 1 |
| Bedrooms Above Ground | 3 |
| Bedrooms Total | 3 |
| Appliances | Dishwasher, Dryer, Microwave, Refrigerator, Stove, Water Softener, Washer, Window Coverings, Garage Door Opener |
| Architectural Style | Bungalow |
| Basement Development | Partially Finished |
| Basement Type | Full (partially Finished) |
| Constructed Date | 1963 |
| Construction Style Attachment | Detached |
| Cooling Type | Central Air Conditioning |
| Exterior Finish | Brick |
| Fire Protection | None |
| Heating Fuel | Natural Gas |
| Heating Type | Forced Air |
| Stories Total | 1 |
| Size Interior | 2,029 Ft2 |
| Type | House |
| Utility Water | Municipal Water |
Parking
| Detached Garage |
Land
| Access Type | Road Access |
| Acreage | Yes |
| Fence Type | Partially Fenced |
| Land Amenities | Hospital, Schools, Shopping |
| Sewer | Septic System |
| Size Depth | 218 Ft |
| Size Frontage | 200 Ft |
| Size Irregular | 1 |
| Size Total | 1 Ac|1/2 - 1.99 Acres |
| Size Total Text | 1 Ac|1/2 - 1.99 Acres |
| Zoning Description | A |
Rooms
| Level | Type | Length | Width | Dimensions |
|---|---|---|---|---|
| Basement | Recreation Room | 24'10'' x 22'0'' | ||
| Main Level | Bedroom | 12'5'' x 11'1'' | ||
| Main Level | Bedroom | 10'9'' x 7'8'' | ||
| Main Level | Bedroom | 11'1'' x 10'9'' | ||
| Main Level | 4pc Bathroom | Measurements not available | ||
| Main Level | Living Room | 25'4'' x 13'10'' | ||
| Main Level | Kitchen | 14'1'' x 9'2'' |
Utilities
| Natural Gas | Available |
https://www.realtor.ca/real-estate/28839703/119-west-river-road-paris
Contact Us
Contact us for more information
William Morley
Salesperson
(519) 756-9012
515 Park Road North
Brantford, Ontario N3R 7K8
(519) 759-5494
(519) 756-9012
www.remaxtwincity.com/

