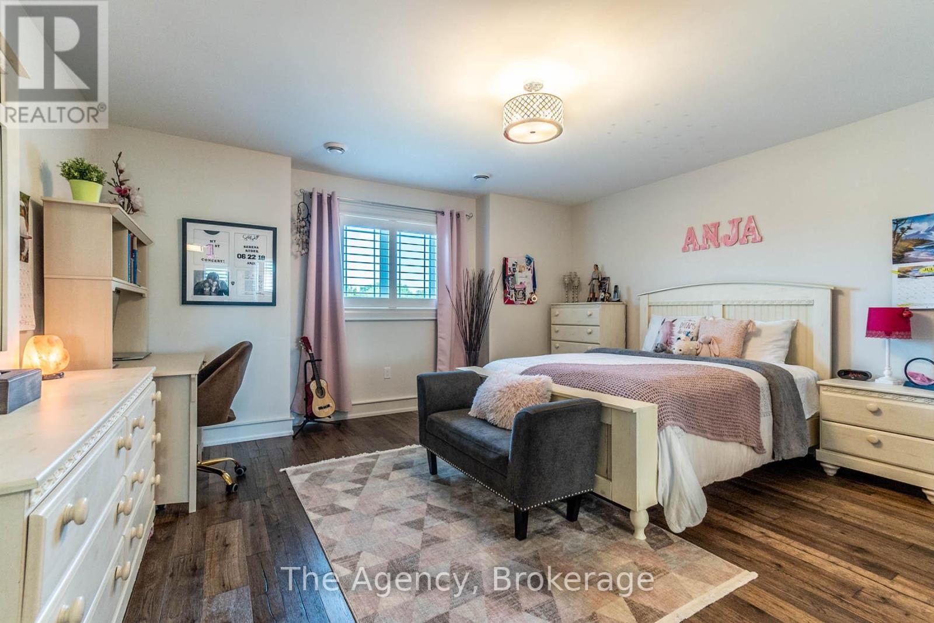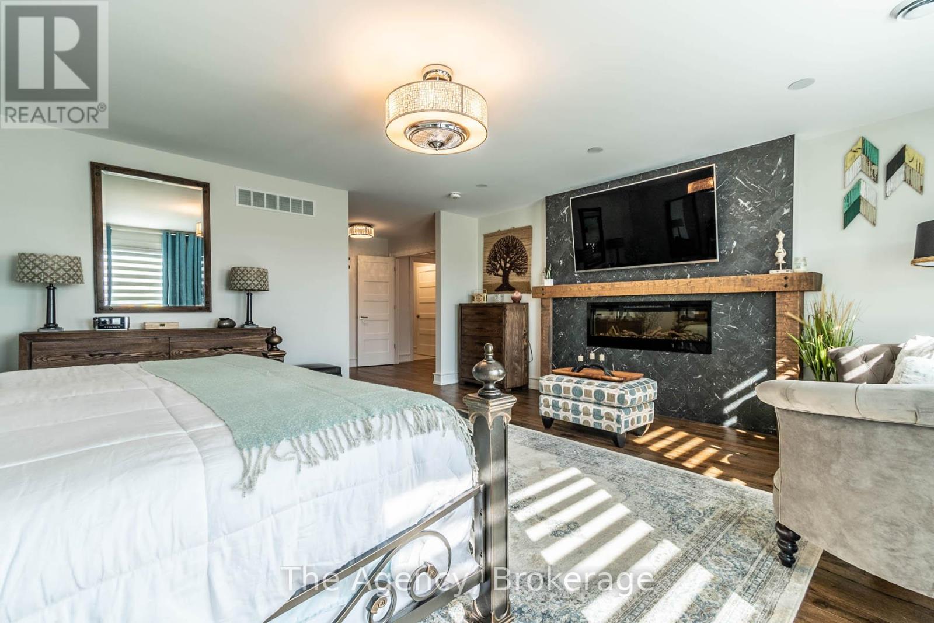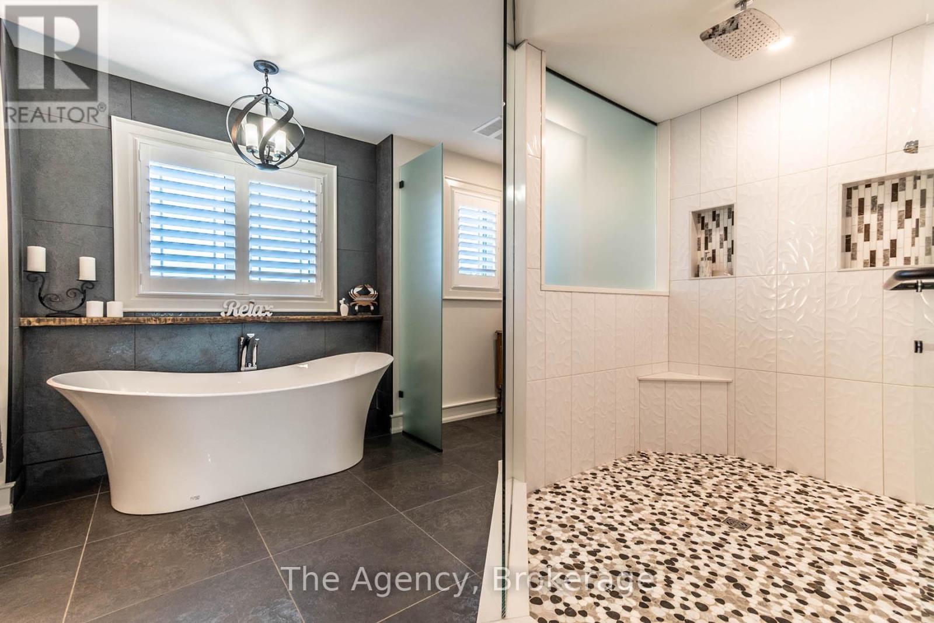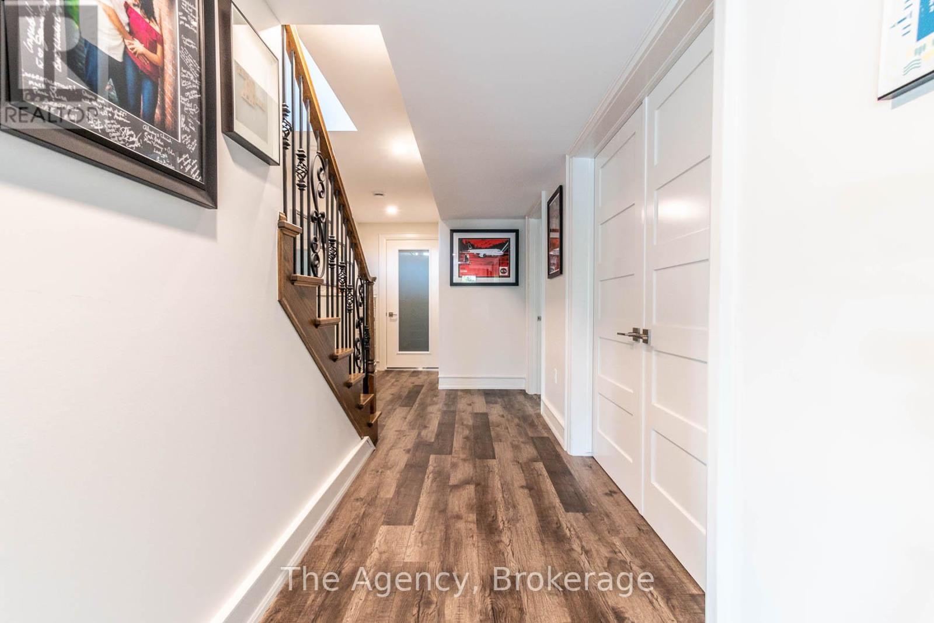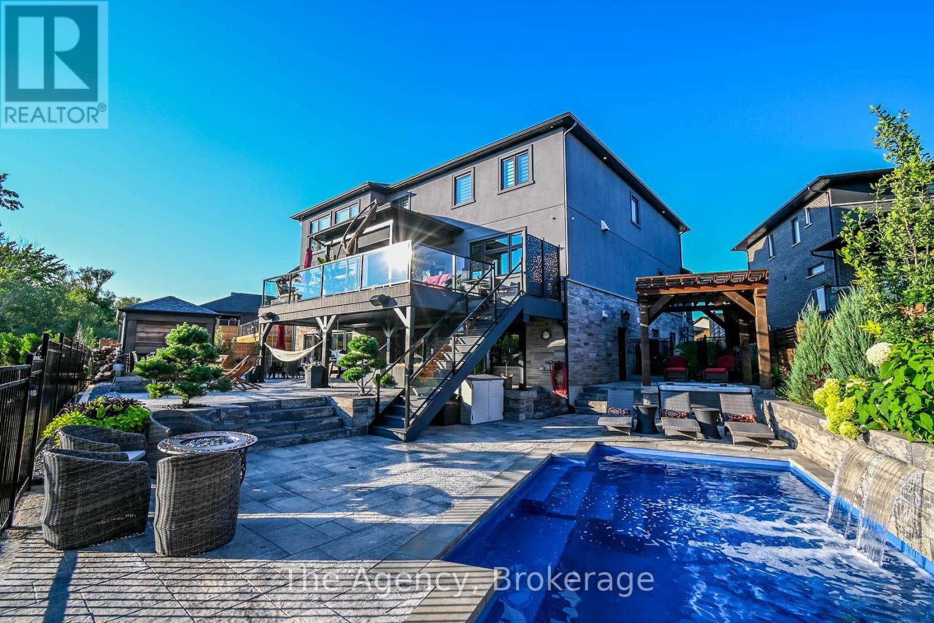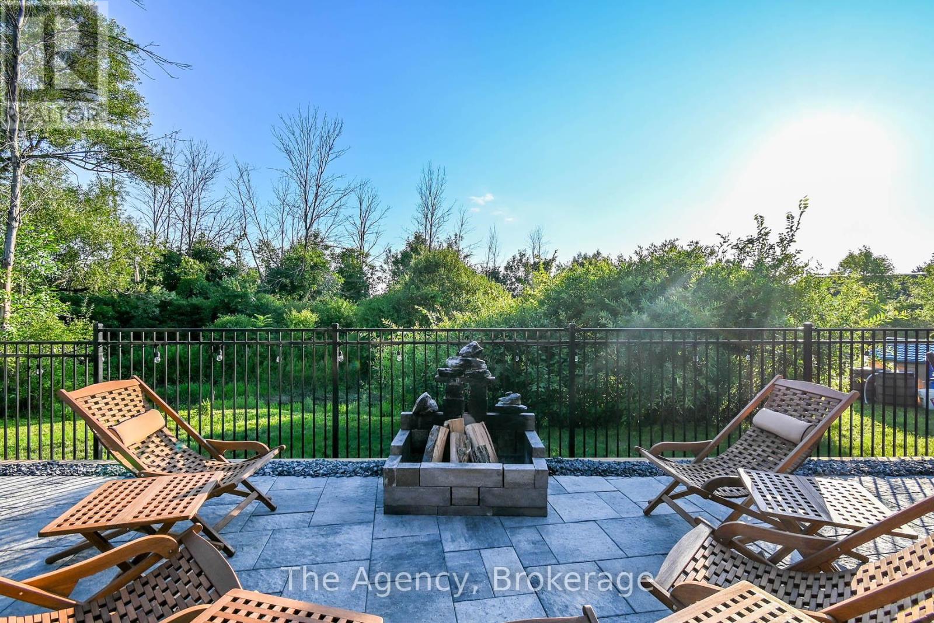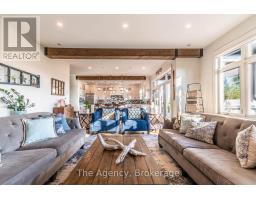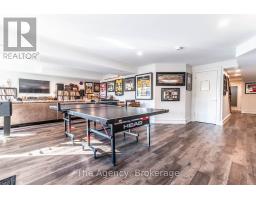119 Willowbrook Drive Welland, Ontario L3C 0G2
$2,499,900
Nestled within an exclusive enclave of Vanier Estates, this custom-built luxury estate in Welland offers over 5,000 sq. ft. of opulent living space on a serene, private lot backing onto conservation land. Showcasing exquisite craftsmanship throughout, this home is designed to impress with an open-concept layout that flows seamlessly from room to room, ideal for grand entertaining and everyday elegance.The heart of the home is a chefs kitchen equipped with premium appliances, two generous islands, custom cabinetry, and a fully outfitted butlers station. Overlooking the meticulously landscaped grounds, this space opens effortlessly to the main living area with its sophisticated design elements and smart home technology.The primary suite provides a private retreat, complete with a walk-in closet featuring custom cabinetry and a spa-inspired ensuite with heated floors. Outside, immerse yourself in resort-style living with a fiberglass pool, custom pergola, and multiple covered outdoor spaces designed for relaxation and entertainment.A property of this caliber, with advanced tech and luxurious finishes at every turn, offers a rare blend of privacy and prestige just moments from local amenities. Discover unparalleled luxuryschedule your private tour today. NOTE Seller is a registered real estate broker. (id:50886)
Property Details
| MLS® Number | X12082514 |
| Property Type | Single Family |
| Community Name | 770 - West Welland |
| Features | Sump Pump |
| Parking Space Total | 11 |
| Pool Type | Inground Pool |
Building
| Bathroom Total | 5 |
| Bedrooms Above Ground | 4 |
| Bedrooms Below Ground | 2 |
| Bedrooms Total | 6 |
| Age | 0 To 5 Years |
| Appliances | Water Heater |
| Basement Development | Finished |
| Basement Features | Walk Out |
| Basement Type | Full (finished) |
| Construction Style Attachment | Detached |
| Cooling Type | Central Air Conditioning, Ventilation System |
| Exterior Finish | Brick, Stone |
| Fire Protection | Alarm System |
| Fireplace Present | Yes |
| Fireplace Total | 3 |
| Foundation Type | Poured Concrete |
| Half Bath Total | 1 |
| Heating Fuel | Natural Gas |
| Heating Type | Forced Air |
| Stories Total | 2 |
| Size Interior | 3,500 - 5,000 Ft2 |
| Type | House |
| Utility Water | Municipal Water |
Parking
| Attached Garage | |
| Garage |
Land
| Acreage | No |
| Sewer | Sanitary Sewer |
| Size Depth | 119 Ft ,2 In |
| Size Frontage | 50 Ft |
| Size Irregular | 50 X 119.2 Ft |
| Size Total Text | 50 X 119.2 Ft |
| Zoning Description | Ep, Rl2-40 |
Rooms
| Level | Type | Length | Width | Dimensions |
|---|---|---|---|---|
| Second Level | Primary Bedroom | 5.89 m | 5.28 m | 5.89 m x 5.28 m |
| Second Level | Bedroom | 3.51 m | 5.28 m | 3.51 m x 5.28 m |
| Second Level | Bedroom 2 | 4.21 m | 3.1 m | 4.21 m x 3.1 m |
| Second Level | Bedroom 3 | 4.06 m | 4.67 m | 4.06 m x 4.67 m |
| Second Level | Laundry Room | 2.34 m | 3.81 m | 2.34 m x 3.81 m |
| Basement | Bedroom 4 | 3.3 m | 3.66 m | 3.3 m x 3.66 m |
| Basement | Exercise Room | 3.66 m | 3.81 m | 3.66 m x 3.81 m |
| Basement | Mud Room | 1.22 m | 1.63 m | 1.22 m x 1.63 m |
| Basement | Office | 3.66 m | 4.67 m | 3.66 m x 4.67 m |
| Basement | Games Room | 5.66 m | 4.17 m | 5.66 m x 4.17 m |
| Basement | Sitting Room | 5.38 m | 5.64 m | 5.38 m x 5.64 m |
| Basement | Utility Room | 4.65 m | 2.18 m | 4.65 m x 2.18 m |
| Main Level | Mud Room | 5.18 m | 2.44 m | 5.18 m x 2.44 m |
| Main Level | Dining Room | 5.18 m | 4.67 m | 5.18 m x 4.67 m |
| Main Level | Pantry | 2.44 m | 2.44 m | 2.44 m x 2.44 m |
| Main Level | Kitchen | 4.57 m | 6.19 m | 4.57 m x 6.19 m |
| Main Level | Eating Area | 4.27 m | 4.87 m | 4.27 m x 4.87 m |
| Main Level | Living Room | 5.79 m | 5.79 m | 5.79 m x 5.79 m |
Utilities
| Sewer | Installed |
Contact Us
Contact us for more information
Stephen Canjar
Broker
165 Hwy 20, West, Suite 5
Fonthill, Ontario L0S 1E5
(289) 820-9309
Nikolas Canjar
Salesperson
165 Hwy 20, West, Suite 5
Fonthill, Ontario L0S 1E5
(289) 820-9309


















