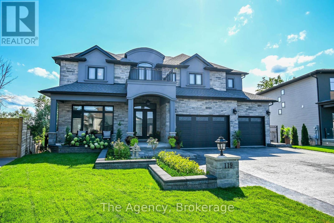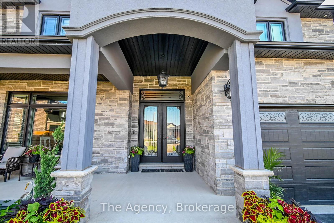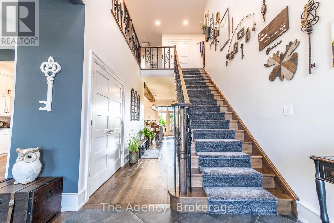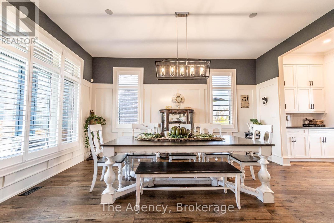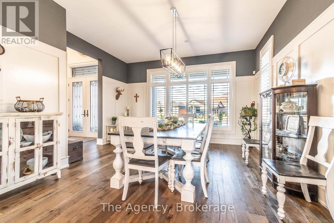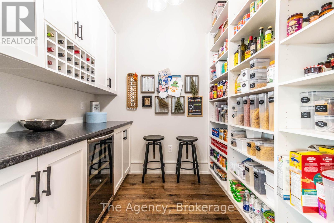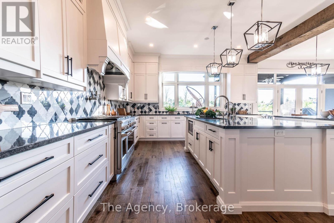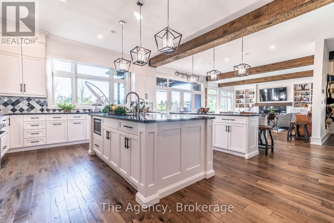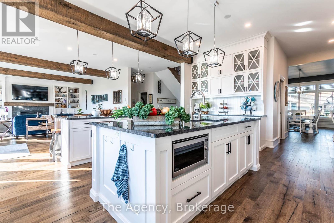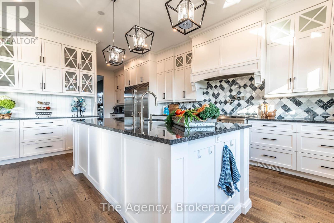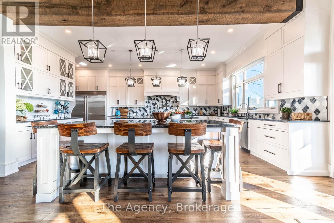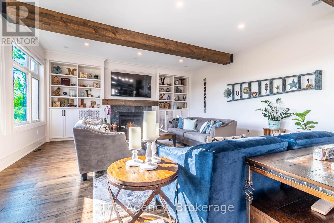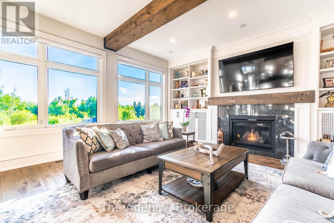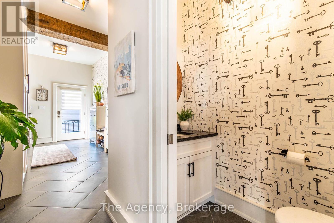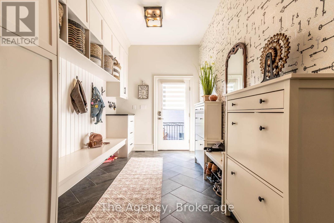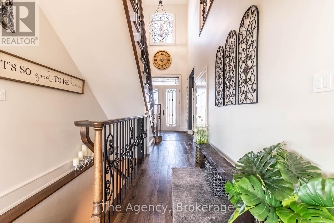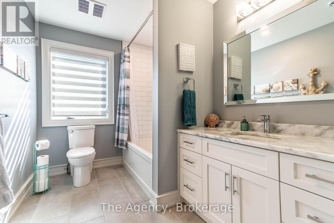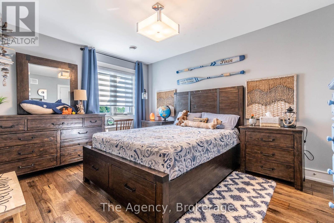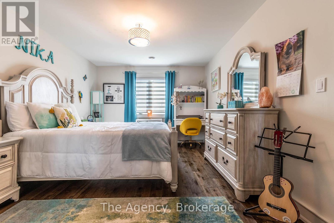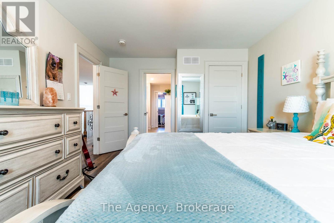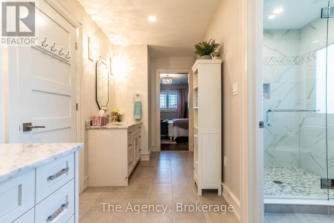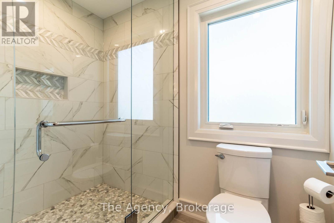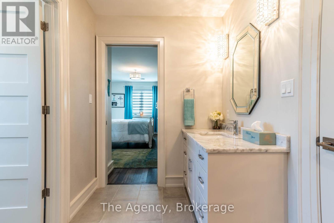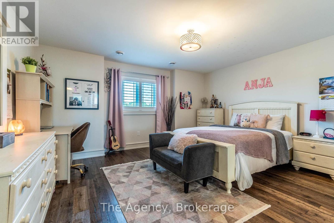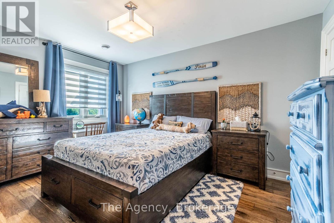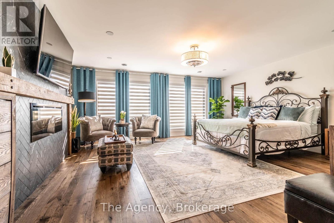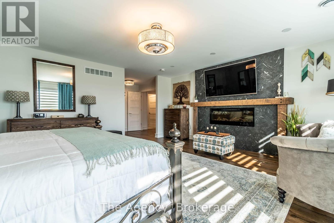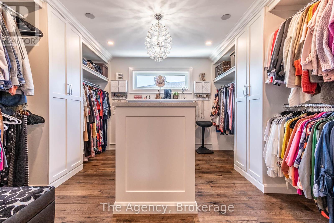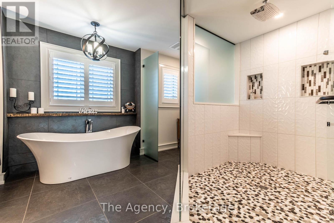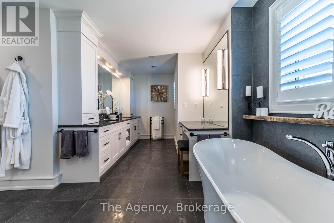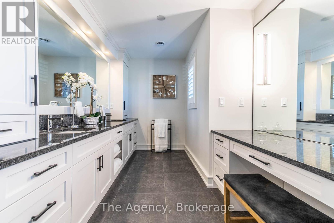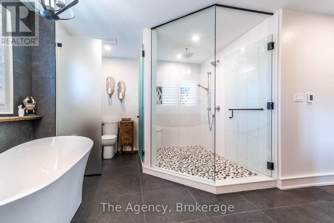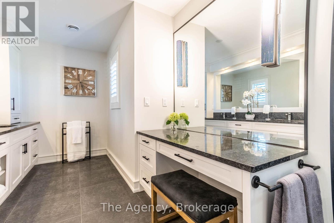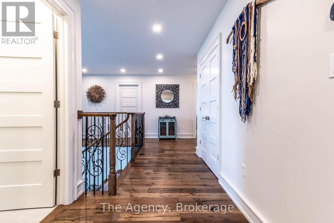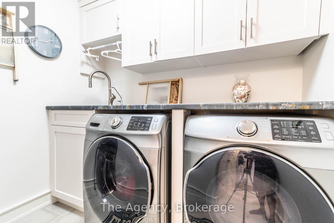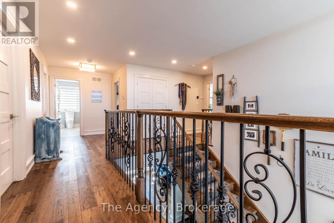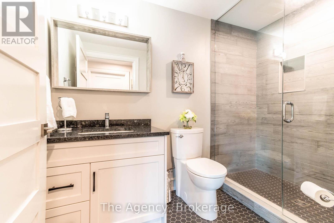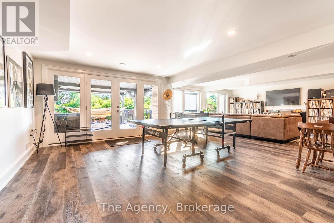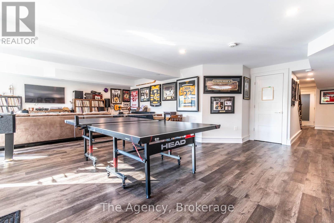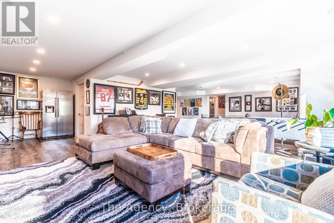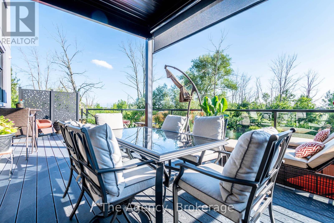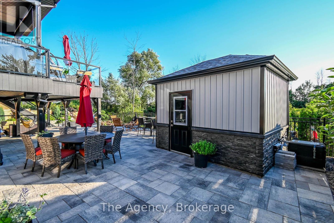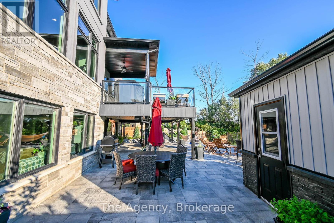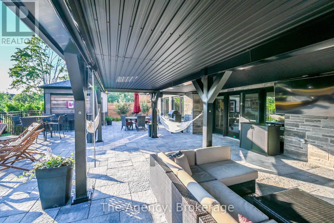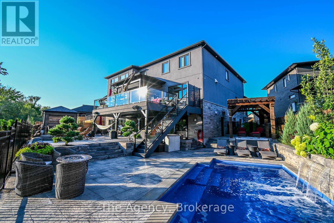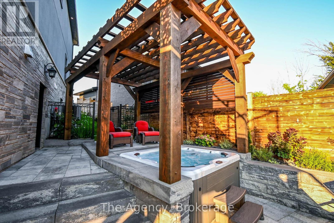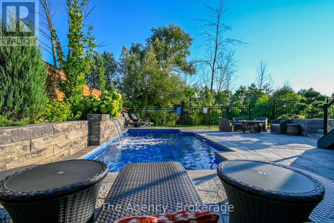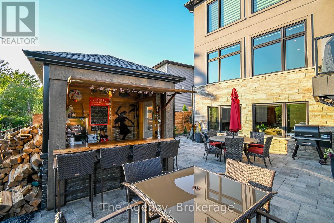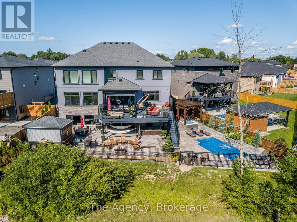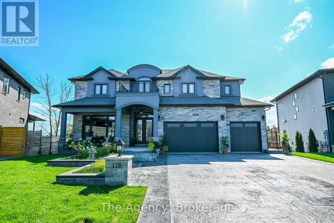119 Willowbrook Drive Welland, Ontario L3C 0G2
$2,298,880
Nestled on a ravine pie shaped lot with no rear neighbors, this custom-built estate home inWelland offers over 5,000 SF of luxurious living space. Showcasing exquisite craftsmanship throughout, this home is designed to impress with an open-concept layout that flows seamlessly from room to room, ideal for grand entertaining and everyday elegance.The heart of the home is a chefs kitchen equipped with premium appliances, with two generous islands, custom cabinetry, and a fully outfitted pantry with wine bar and fridge. Overlooking the meticulously landscaped grounds, this space opens effortlessly to the main living area with its sophisticated design elements and smart home technology. The primary suite on the second floor provides a private retreat, complete with a walk-in closet featuring custom cabinetry and a spa-inspired ensuite with heated floors. Outside, immerse yourself in resort-style living with a fiberglass pool, custom pergola, and multiple covered outdoor spaces designed for relaxation and entertainment. A property of this caliber, with advanced tech and luxurious finishes at every turn, does not come on the market often and is irreplaceable at this price point offering a rare blend of privacy and prestige just moments from local amenities. Discover unparalleled luxury, schedule your private tour today. Please find attached, a complete list of rooms as well as features and amenities includedthat are too numerous in a write up. (id:50886)
Property Details
| MLS® Number | X12406844 |
| Property Type | Single Family |
| Community Name | 770 - West Welland |
| Features | Sump Pump |
| Parking Space Total | 11 |
| Pool Type | Inground Pool |
Building
| Bathroom Total | 5 |
| Bedrooms Above Ground | 4 |
| Bedrooms Below Ground | 2 |
| Bedrooms Total | 6 |
| Age | 6 To 15 Years |
| Appliances | Water Heater |
| Basement Development | Finished |
| Basement Features | Walk Out |
| Basement Type | Full (finished) |
| Construction Style Attachment | Detached |
| Cooling Type | Central Air Conditioning, Ventilation System |
| Exterior Finish | Brick, Stone |
| Fire Protection | Alarm System |
| Fireplace Present | Yes |
| Fireplace Total | 3 |
| Foundation Type | Poured Concrete |
| Half Bath Total | 1 |
| Heating Fuel | Natural Gas |
| Heating Type | Forced Air |
| Stories Total | 2 |
| Size Interior | 3,500 - 5,000 Ft2 |
| Type | House |
| Utility Water | Municipal Water |
Parking
| Attached Garage | |
| Garage |
Land
| Acreage | No |
| Sewer | Sanitary Sewer |
| Size Depth | 119 Ft ,2 In |
| Size Frontage | 50 Ft |
| Size Irregular | 50 X 119.2 Ft |
| Size Total Text | 50 X 119.2 Ft |
| Zoning Description | Ep, Rl2-40 |
Rooms
| Level | Type | Length | Width | Dimensions |
|---|---|---|---|---|
| Second Level | Primary Bedroom | 5.89 m | 5.28 m | 5.89 m x 5.28 m |
| Second Level | Bedroom | 3.51 m | 5.28 m | 3.51 m x 5.28 m |
| Second Level | Bedroom 2 | 4.21 m | 3.1 m | 4.21 m x 3.1 m |
| Second Level | Bedroom 3 | 4.06 m | 4.67 m | 4.06 m x 4.67 m |
| Second Level | Laundry Room | 2.34 m | 3.81 m | 2.34 m x 3.81 m |
| Basement | Bedroom 4 | 3.3 m | 3.66 m | 3.3 m x 3.66 m |
| Basement | Exercise Room | 3.66 m | 3.81 m | 3.66 m x 3.81 m |
| Basement | Mud Room | 1.22 m | 1.63 m | 1.22 m x 1.63 m |
| Basement | Office | 3.66 m | 4.67 m | 3.66 m x 4.67 m |
| Basement | Games Room | 5.66 m | 4.17 m | 5.66 m x 4.17 m |
| Basement | Sitting Room | 5.38 m | 5.64 m | 5.38 m x 5.64 m |
| Basement | Utility Room | 4.65 m | 2.18 m | 4.65 m x 2.18 m |
| Main Level | Mud Room | 5.18 m | 2.44 m | 5.18 m x 2.44 m |
| Main Level | Dining Room | 5.18 m | 4.67 m | 5.18 m x 4.67 m |
| Main Level | Pantry | 2.44 m | 2.44 m | 2.44 m x 2.44 m |
| Main Level | Kitchen | 4.57 m | 6.19 m | 4.57 m x 6.19 m |
| Main Level | Eating Area | 4.27 m | 4.87 m | 4.27 m x 4.87 m |
| Main Level | Living Room | 5.79 m | 5.79 m | 5.79 m x 5.79 m |
Utilities
| Cable | Installed |
| Electricity | Installed |
| Sewer | Installed |
Contact Us
Contact us for more information
Stephen Canjar
Broker
165 Hwy 20, West, Suite 5
Fonthill, Ontario L0S 1E5
(289) 820-9309
Nikolas Canjar
Salesperson
165 Hwy 20, West, Suite 5
Fonthill, Ontario L0S 1E5
(289) 820-9309

