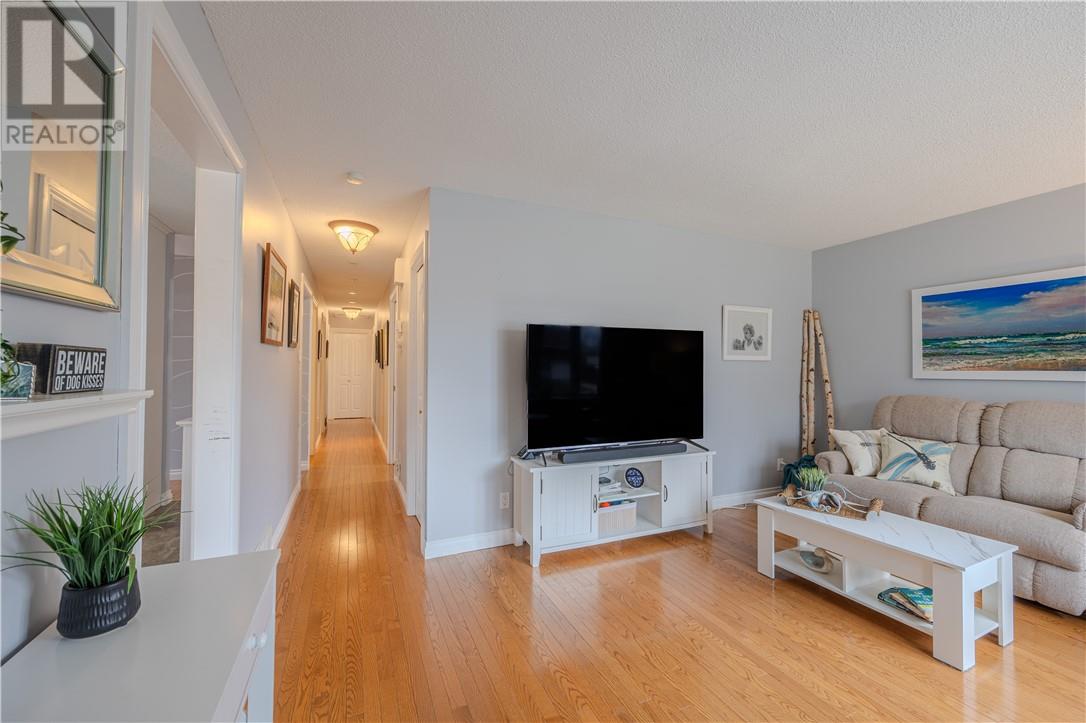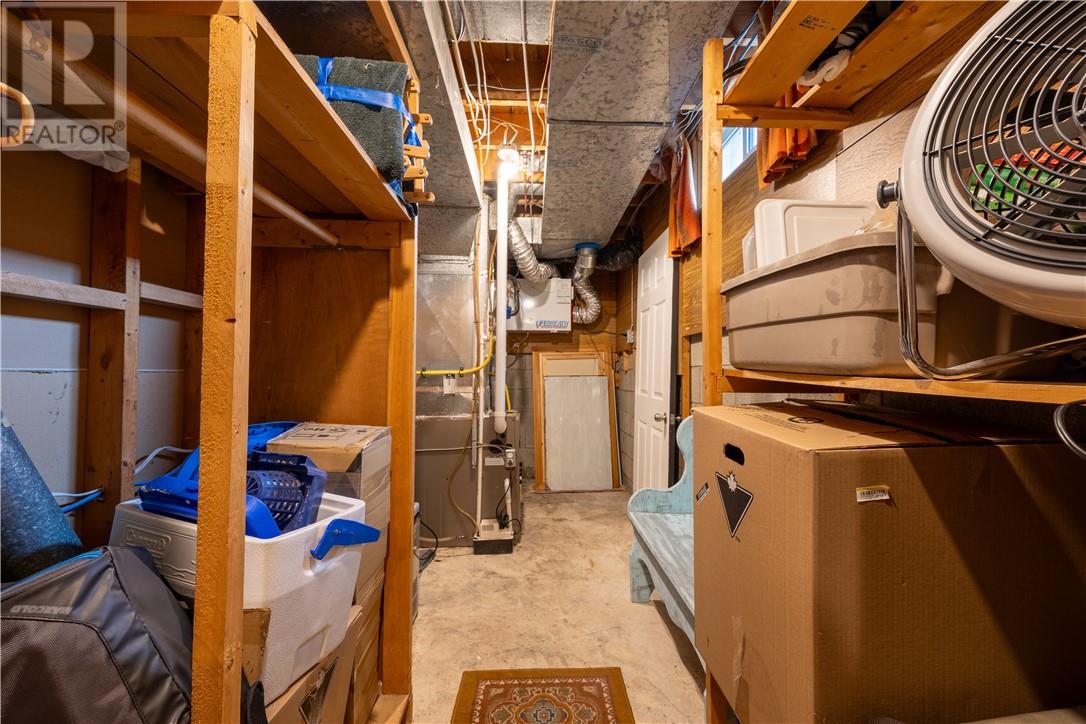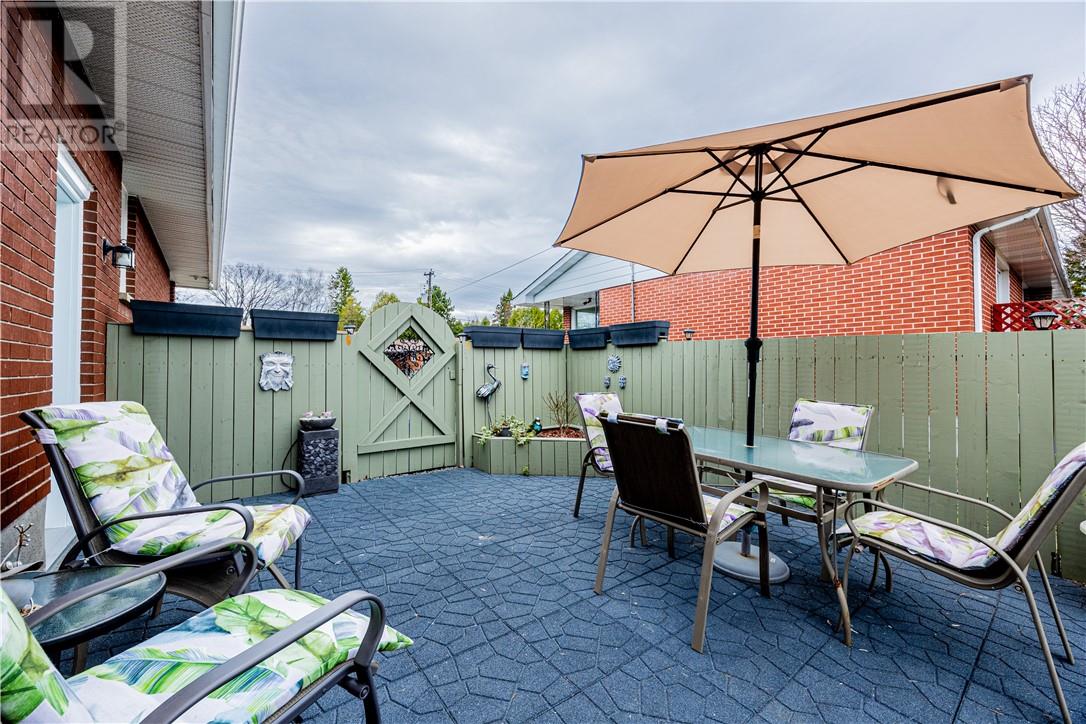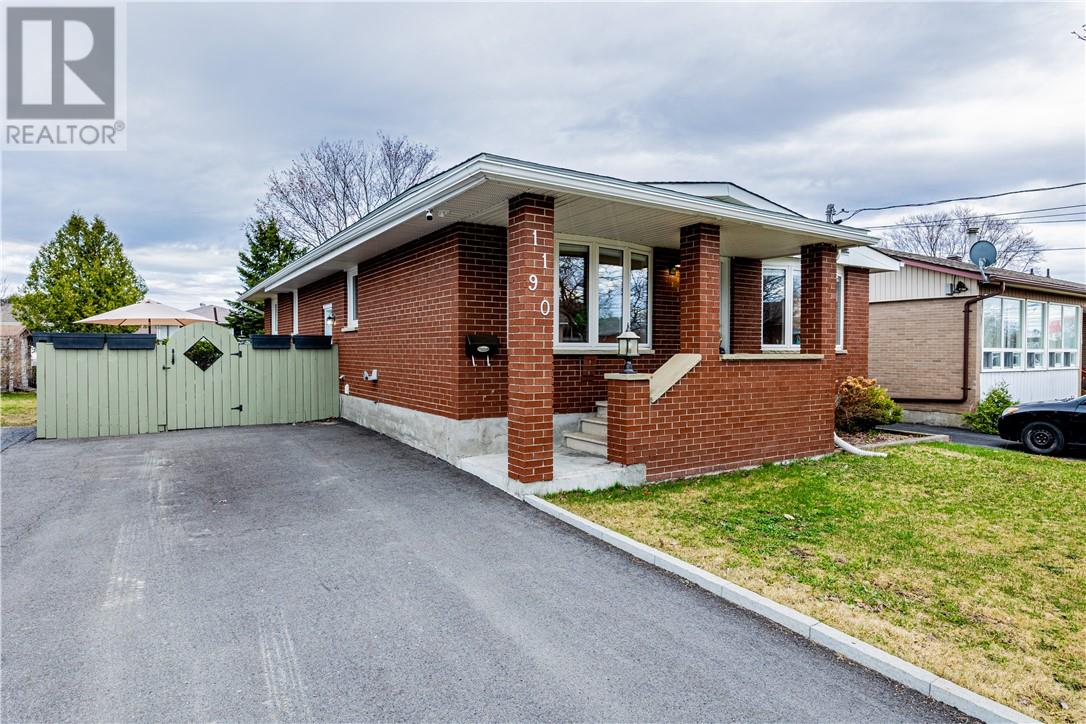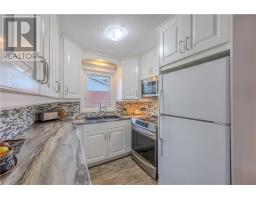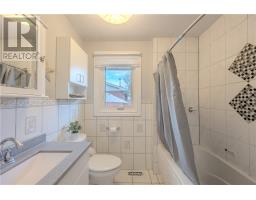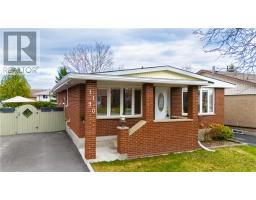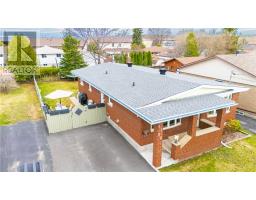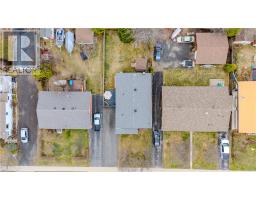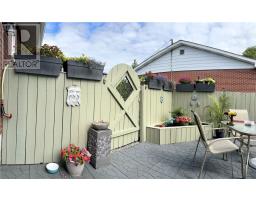1190 Diane Street Sudbury, Ontario P3A 4H5
$489,900
Fall in love with this bright and beautifully updated 1,300 square foot all-brick bungalow in the heart of New Sudbury! Spacious, inviting, and move-in ready, this home features brand new windows, roof, attic insulation, a paved driveway, and a freshly painted fence (all 2023)—everything done for you. Inside, enjoy a comfortable layout with three bedrooms on the main floor—including a generous primary suite. Gleaming hardwood floors, updated kitchen, main-floor laundry, and an oversized bathroom with a double vanity. Downstairs, the finished basement offers endless versatility with a huge rec room, dedicated exercise room, second bathroom, and an abundance of storage. The backyard features a patio area, is fully fenced, and includes a shed for yard storage. A perfect blend of comfort, function, and main-floor living—steps from parks, schools, shopping, and transit! Book your showing today to see and appreciate this beautiful home. (id:50886)
Property Details
| MLS® Number | 2122094 |
| Property Type | Single Family |
| Amenities Near By | Golf Course, Public Transit, Schools, Shopping |
| Community Features | Family Oriented, Quiet Area, School Bus |
| Equipment Type | Water Heater - Electric |
| Rental Equipment Type | Water Heater - Electric |
| Structure | Shed |
Building
| Bathroom Total | 2 |
| Bedrooms Total | 3 |
| Architectural Style | Bungalow |
| Basement Type | Full |
| Cooling Type | Central Air Conditioning |
| Exterior Finish | Brick |
| Fire Protection | Smoke Detectors |
| Fireplace Fuel | Gas |
| Fireplace Present | Yes |
| Fireplace Total | 1 |
| Fireplace Type | Conventional |
| Flooring Type | Hardwood, Laminate, Tile, Carpeted |
| Foundation Type | Block |
| Heating Type | High-efficiency Furnace |
| Roof Material | Asphalt Shingle |
| Roof Style | Unknown |
| Stories Total | 1 |
| Type | House |
| Utility Water | Municipal Water |
Land
| Access Type | Year-round Access |
| Acreage | No |
| Fence Type | Fenced Yard |
| Land Amenities | Golf Course, Public Transit, Schools, Shopping |
| Sewer | Municipal Sewage System |
| Size Total Text | 1/2 - 1 Acre |
| Zoning Description | R1-5 |
Rooms
| Level | Type | Length | Width | Dimensions |
|---|---|---|---|---|
| Basement | Storage | 17' x 6'1 | ||
| Basement | Games Room | 10' x 19'3 | ||
| Basement | Den | 6'2 x 9' | ||
| Basement | Bathroom | 6'5 x 5'9 | ||
| Basement | Recreational, Games Room | 35' x 12'10 | ||
| Main Level | Family Room | 11'8 x 14' | ||
| Main Level | Laundry Room | 6'9 x 7'3 | ||
| Main Level | Bathroom | 11' x 6'10 | ||
| Main Level | Bedroom | 11' x 9'10 | ||
| Main Level | Primary Bedroom | 19'10 x 11'9 | ||
| Main Level | Kitchen | 11' x 8' | ||
| Main Level | Dining Room | 11' x 10'1 | ||
| Main Level | Living Room | 15' x 11'10 |
https://www.realtor.ca/real-estate/28274315/1190-diane-street-sudbury
Contact Us
Contact us for more information
Keandra Beauvais
Salesperson
1349 Lasalle Blvd Suite 208
Sudbury, Ontario P3A 1Z2
(705) 560-5650
(800) 601-8601
(705) 560-9492
www.remaxcrown.ca/
Terry Ames
Salesperson
theamesteam.ca/
facebook.com/theamesteam
ca.linkedin.com/pub/terry-ames/3/378/9bb
twitter.com/theamesteam
1349 Lasalle Blvd Suite 208
Sudbury, Ontario P3A 1Z2
(705) 560-5650
(800) 601-8601
(705) 560-9492
www.remaxcrown.ca/




