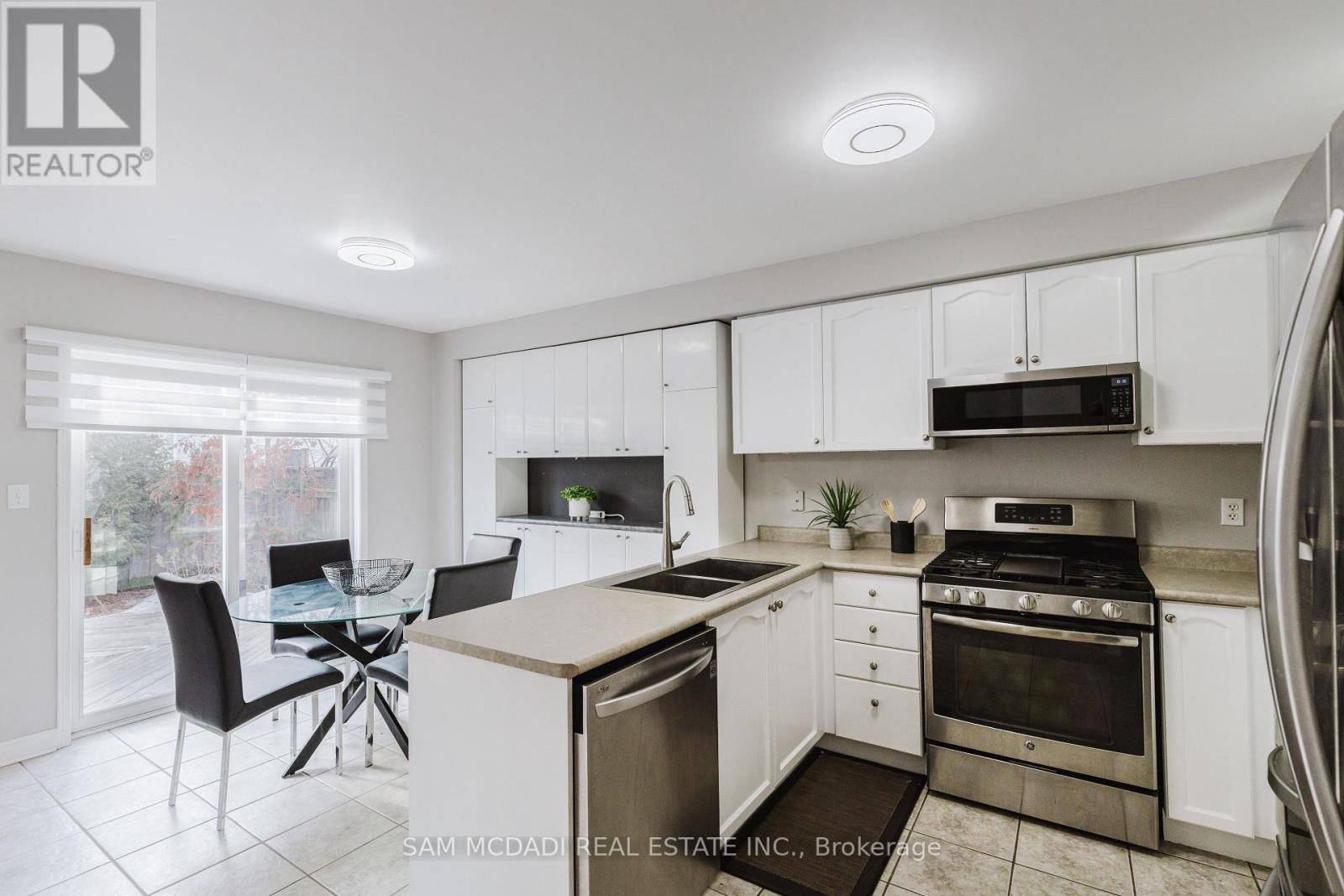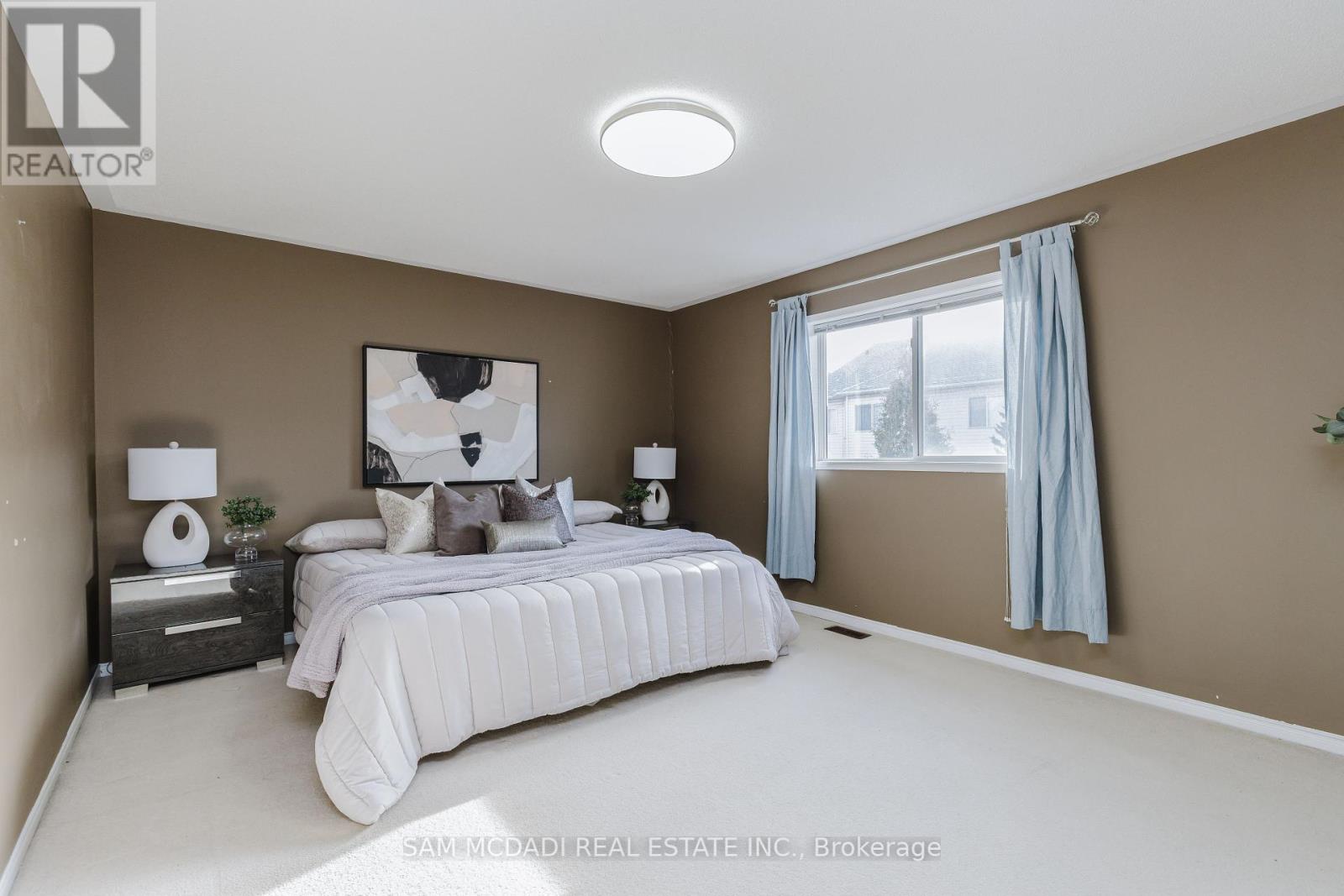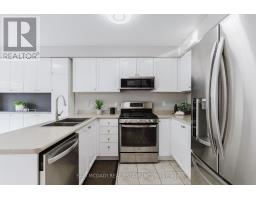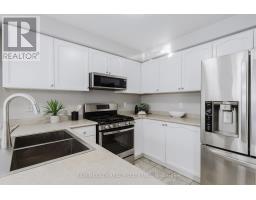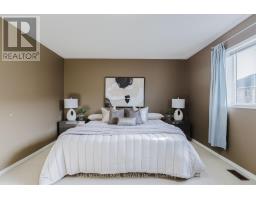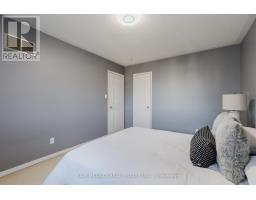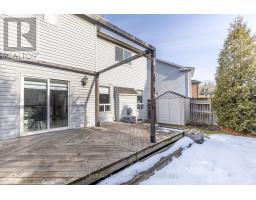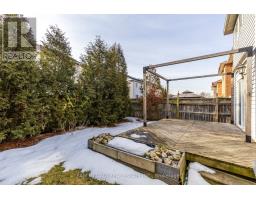1190 Fox Crescent Milton, Ontario L9T 6C5
$3,450 Monthly
!Welcome to this stunning home on a quiet, family-friendly street. Featuring 3 spacious bedrooms, 3 bathrooms, and a fully finished basement with a large rec room, this home offers comfort and style throughout. Enjoy an open-concept layout with hardwood floors, a bright bay window, a gas fireplace, and a chef-inspired kitchen with stainless steel appliances and walkout to a covered patio. The primary suite includes a walk-in closet and a spa-like ensuite. With 3-car parking, BBQ gas hookup, and close proximity to highways, GO Train, schools, shops, and parks this is the perfect lease opportunity! (id:50886)
Property Details
| MLS® Number | W12075843 |
| Property Type | Single Family |
| Community Name | 1029 - DE Dempsey |
| Amenities Near By | Park, Public Transit, Schools, Place Of Worship |
| Parking Space Total | 3 |
| Structure | Shed |
Building
| Bathroom Total | 3 |
| Bedrooms Above Ground | 3 |
| Bedrooms Total | 3 |
| Amenities | Fireplace(s) |
| Appliances | Garage Door Opener Remote(s), Water Heater, Water Meter, Dishwasher, Dryer, Stove, Washer, Window Coverings, Refrigerator |
| Basement Development | Finished |
| Basement Type | Full (finished) |
| Construction Style Attachment | Detached |
| Cooling Type | Central Air Conditioning |
| Exterior Finish | Brick, Aluminum Siding |
| Fireplace Present | Yes |
| Fireplace Total | 1 |
| Flooring Type | Hardwood, Carpeted |
| Foundation Type | Concrete |
| Half Bath Total | 1 |
| Heating Fuel | Natural Gas |
| Heating Type | Forced Air |
| Stories Total | 2 |
| Size Interior | 1,500 - 2,000 Ft2 |
| Type | House |
| Utility Water | Municipal Water |
Parking
| Attached Garage | |
| Garage |
Land
| Acreage | No |
| Fence Type | Fenced Yard |
| Land Amenities | Park, Public Transit, Schools, Place Of Worship |
| Sewer | Sanitary Sewer |
| Size Depth | 85 Ft ,3 In |
| Size Frontage | 34 Ft ,1 In |
| Size Irregular | 34.1 X 85.3 Ft |
| Size Total Text | 34.1 X 85.3 Ft|under 1/2 Acre |
Rooms
| Level | Type | Length | Width | Dimensions |
|---|---|---|---|---|
| Basement | Recreational, Games Room | 8.22 m | 6.93 m | 8.22 m x 6.93 m |
| Main Level | Family Room | 3.9 m | 5 m | 3.9 m x 5 m |
| Main Level | Living Room | 4.58 m | 3.92 m | 4.58 m x 3.92 m |
| Main Level | Dining Room | 3.1 m | 3.56 m | 3.1 m x 3.56 m |
| Main Level | Kitchen | 3.2 m | 3.78 m | 3.2 m x 3.78 m |
| Main Level | Eating Area | 2.48 m | 3.34 m | 2.48 m x 3.34 m |
| Main Level | Primary Bedroom | 6.73 m | 3.81 m | 6.73 m x 3.81 m |
| Main Level | Bedroom 2 | 4.2 m | 3.75 m | 4.2 m x 3.75 m |
| Main Level | Bedroom 3 | 3.74 m | 3.54 m | 3.74 m x 3.54 m |
https://www.realtor.ca/real-estate/28152016/1190-fox-crescent-milton-de-dempsey-1029-de-dempsey
Contact Us
Contact us for more information
Sam Allan Mcdadi
Salesperson
www.mcdadi.com/
www.facebook.com/SamMcdadi
twitter.com/mcdadi
www.linkedin.com/in/sammcdadi/
110 - 5805 Whittle Rd
Mississauga, Ontario L4Z 2J1
(905) 502-1500
(905) 502-1501
www.mcdadi.com
Zaheer Shaw
Salesperson
110 - 5805 Whittle Rd
Mississauga, Ontario L4Z 2J1
(905) 502-1500
(905) 502-1501
www.mcdadi.com














