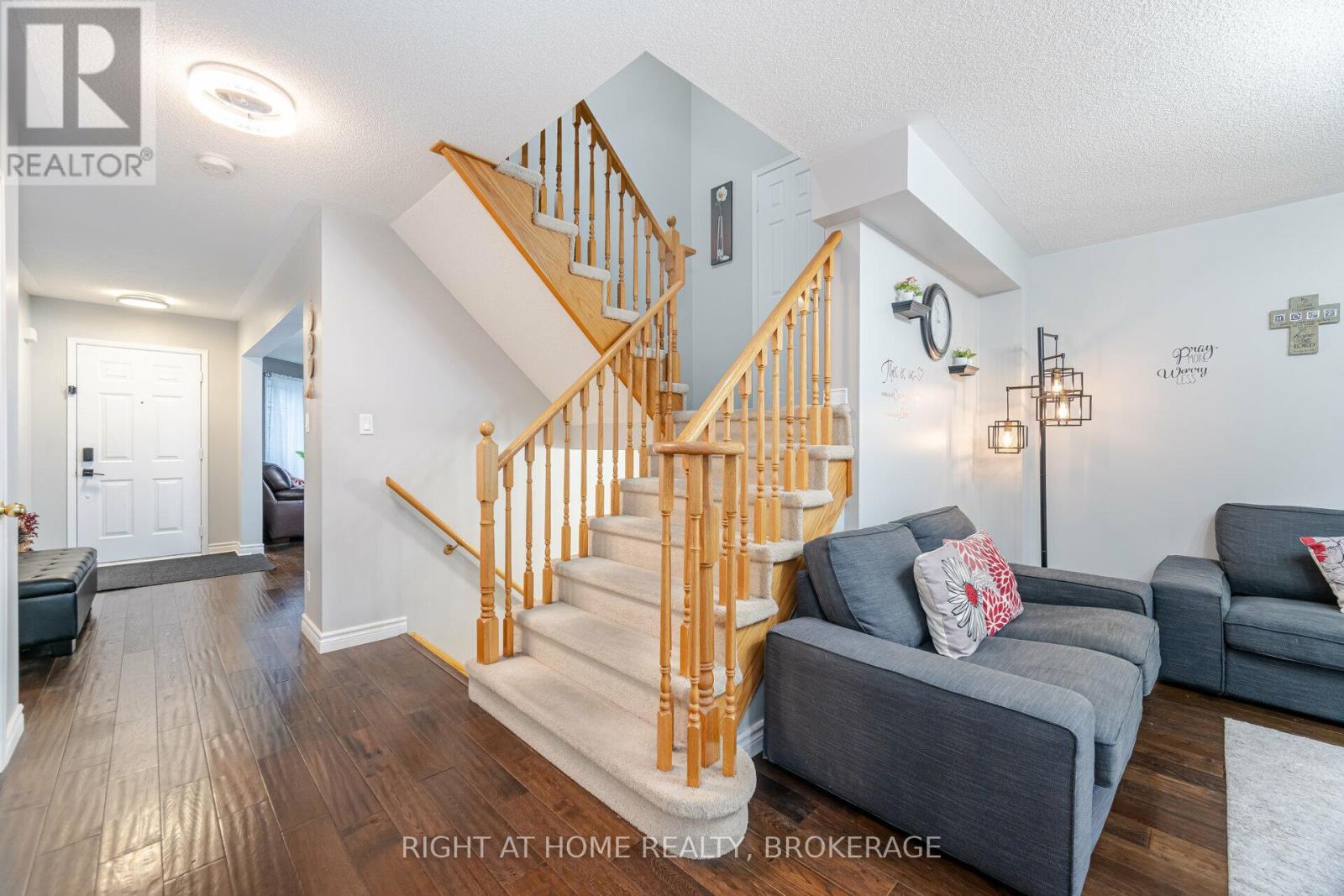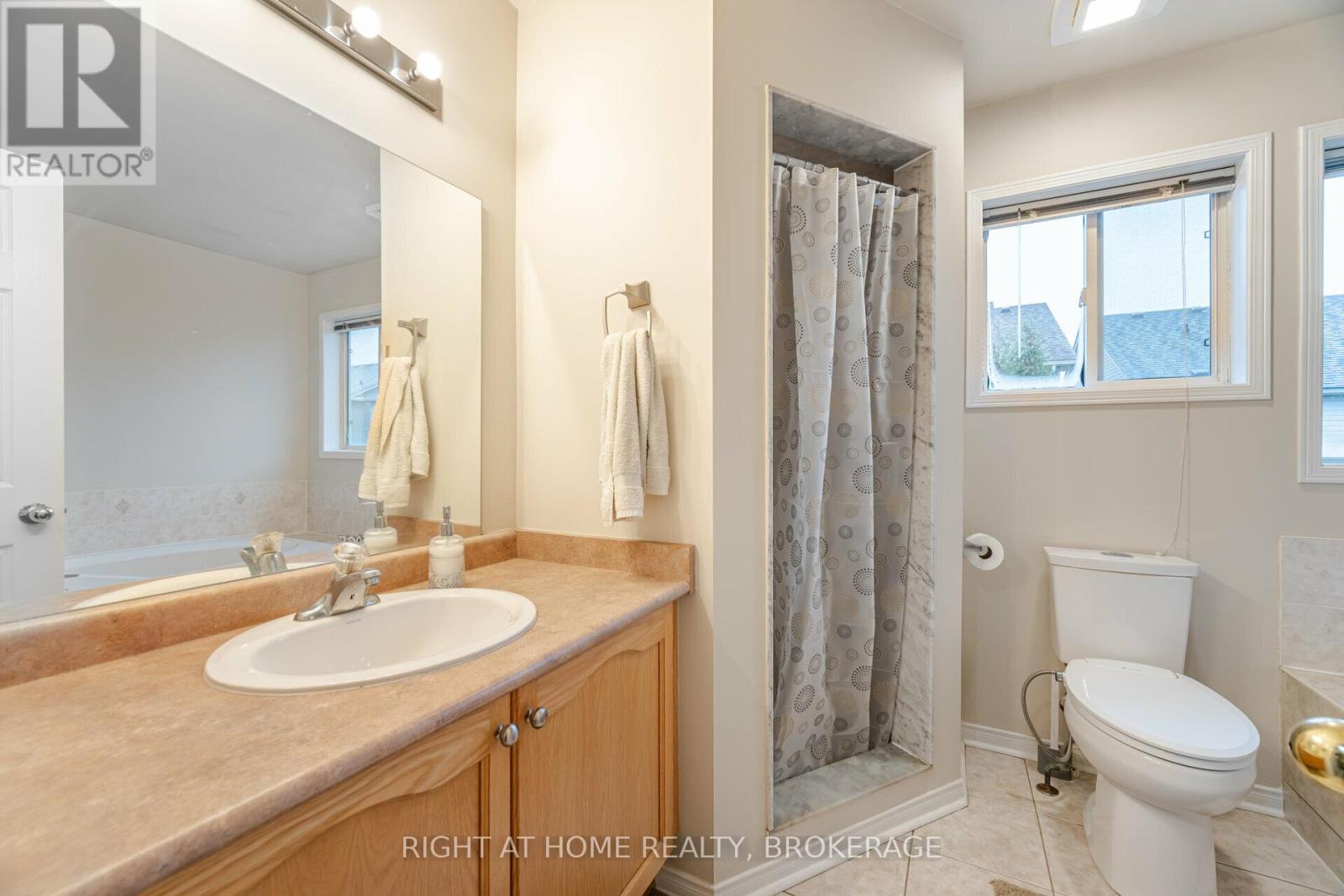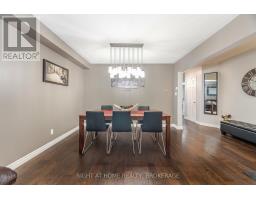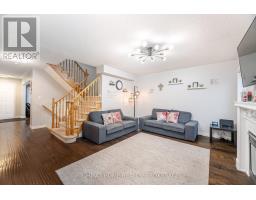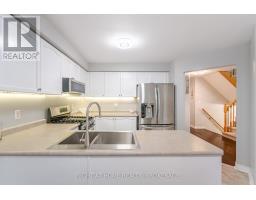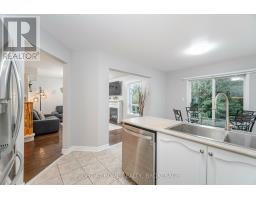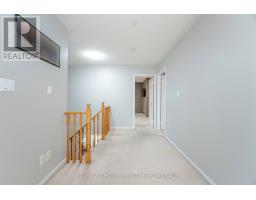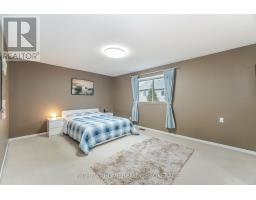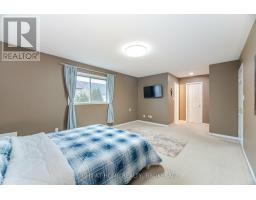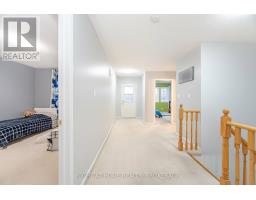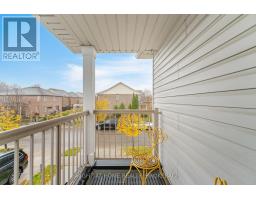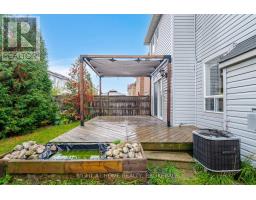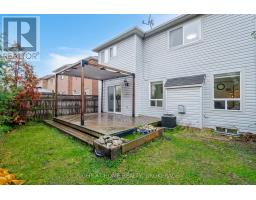1190 Fox Crescent Milton, Ontario L9T 6C5
$3,700 Monthly
Location, Location, Location. Perfect For Commuters And Walking To All Amenities! 3-Bed, 3-Bath Home Features 2000 Sf Plus 960 Sf Finished Basement On A Quiet Child-Friendly Street. Excellent Open-Concept Floor Plan. Large Dining/Living Room W/ Big Bay Window, Upgraded Lighting, Hand-Scraped Engineered Hardwood. The Kitchen Offers Loads Of Counter Space, SS Appliances (W/ Gas Stove) And Wo To The Custom Covered Patio W/ Lighting. Separate Family Room W/ Hand-Scraped Engineered Hardwood And Gas Fireplace. The Bedrooms Are All Generous W/ The Primary Bedroom Featuring A Wi Closet And 4-Pc Ensuite. There Is Also A 3-Pc Bathroom And 2nd Floor Balcony. Fully Finished Basement Includes A Massive Rec Room. Bbq Gas Hook Up, Extended Stamped Concrete Driveway With Room For Two Vehicles And One In The Garage For A Total Of Three Parking Spaces. Prime Location - Easy Hwy Access, Public Transit, Go Train, Restaurants, Grocery, Schools, Park, Coffee Shops. **** EXTRAS **** SS Appliances, Washer And Dryer. Smart Cameras, Garage Door Opener, Thermostat and Doorbell. Keyless Entry On The Main Door. Backyard Fountain And Shed. (id:50886)
Property Details
| MLS® Number | W10427480 |
| Property Type | Single Family |
| Community Name | Dempsey |
| AmenitiesNearBy | Park, Public Transit |
| Features | Sump Pump |
| ParkingSpaceTotal | 3 |
Building
| BathroomTotal | 3 |
| BedroomsAboveGround | 3 |
| BedroomsTotal | 3 |
| Amenities | Fireplace(s) |
| Appliances | Water Heater, Water Meter, Garage Door Opener Remote(s) |
| BasementDevelopment | Finished |
| BasementType | Full (finished) |
| ConstructionStyleAttachment | Detached |
| CoolingType | Central Air Conditioning |
| ExteriorFinish | Vinyl Siding |
| FireplacePresent | Yes |
| FireplaceTotal | 1 |
| FlooringType | Hardwood, Ceramic |
| FoundationType | Concrete |
| HalfBathTotal | 1 |
| HeatingFuel | Natural Gas |
| HeatingType | Forced Air |
| StoriesTotal | 2 |
| SizeInterior | 1499.9875 - 1999.983 Sqft |
| Type | House |
| UtilityWater | Municipal Water |
Parking
| Attached Garage |
Land
| Acreage | No |
| FenceType | Fenced Yard |
| LandAmenities | Park, Public Transit |
| Sewer | Sanitary Sewer |
| SizeDepth | 85 Ft ,3 In |
| SizeFrontage | 34 Ft ,1 In |
| SizeIrregular | 34.1 X 85.3 Ft |
| SizeTotalText | 34.1 X 85.3 Ft|under 1/2 Acre |
Rooms
| Level | Type | Length | Width | Dimensions |
|---|---|---|---|---|
| Second Level | Primary Bedroom | 5 m | 3.8 m | 5 m x 3.8 m |
| Second Level | Bedroom 2 | 3.7 m | 3.5 m | 3.7 m x 3.5 m |
| Second Level | Bedroom 3 | 4.1 m | 3.2 m | 4.1 m x 3.2 m |
| Basement | Recreational, Games Room | 8.12 m | 4.26 m | 8.12 m x 4.26 m |
| Basement | Laundry Room | 3 m | 4.57 m | 3 m x 4.57 m |
| Ground Level | Dining Room | 6.9 m | 3.5 m | 6.9 m x 3.5 m |
| Ground Level | Family Room | 5 m | 3.7 m | 5 m x 3.7 m |
| Ground Level | Kitchen | 5.3 m | 3.3 m | 5.3 m x 3.3 m |
https://www.realtor.ca/real-estate/27658073/1190-fox-crescent-milton-dempsey-dempsey
Interested?
Contact us for more information
Sherif Salib
Salesperson
5111 New Street, Suite 106
Burlington, Ontario L7L 1V2




















