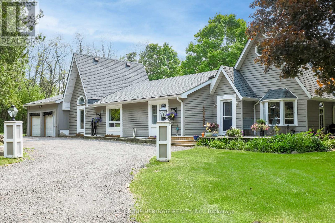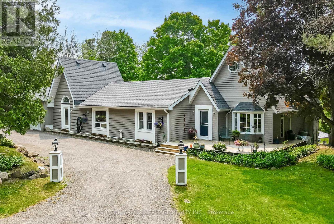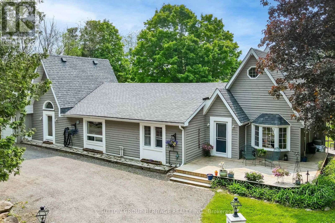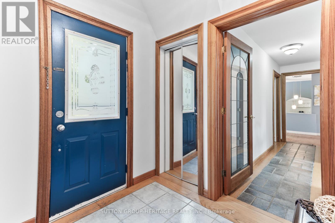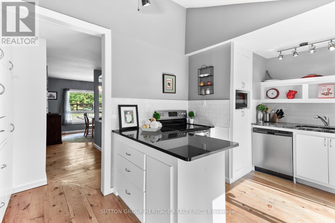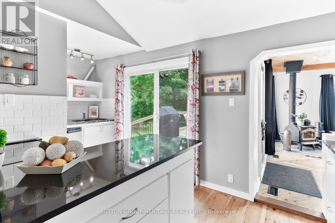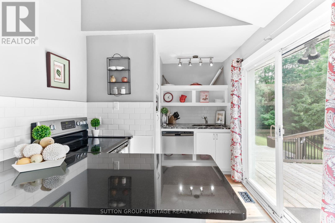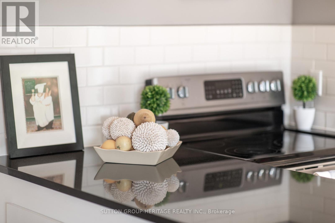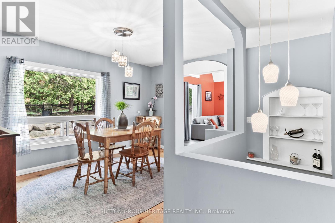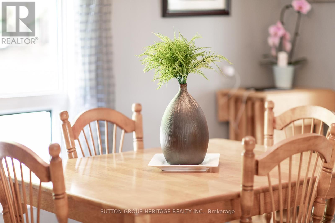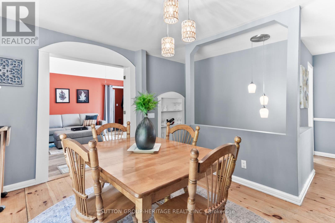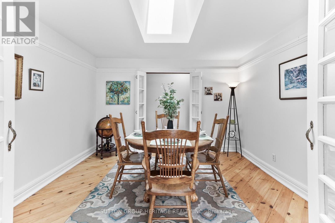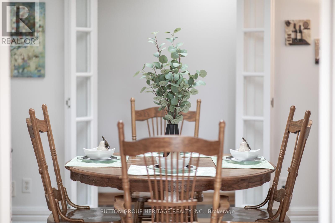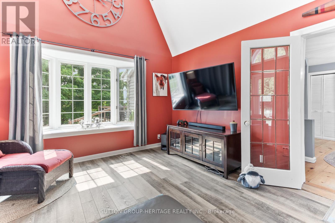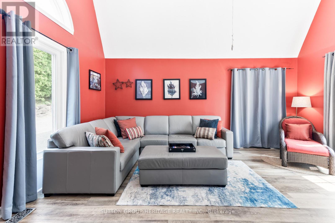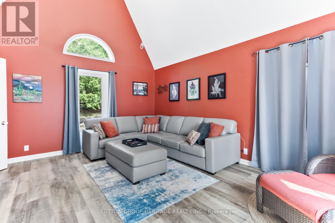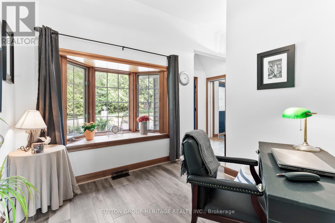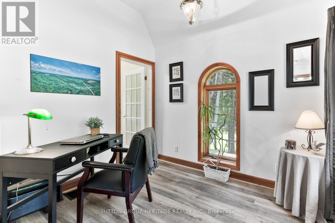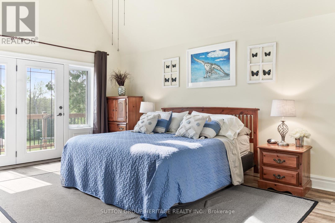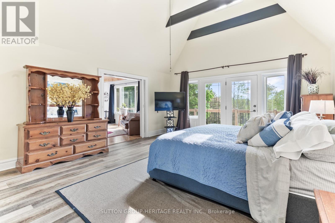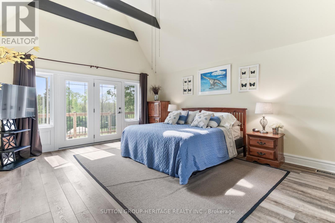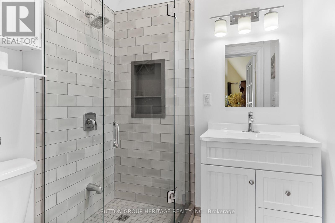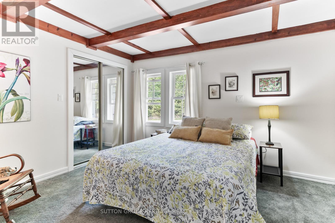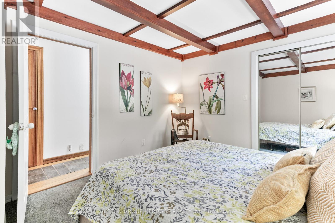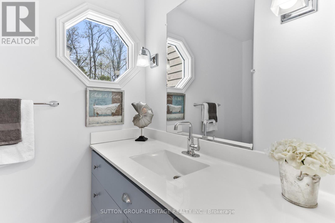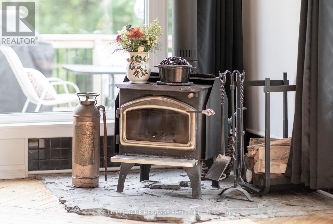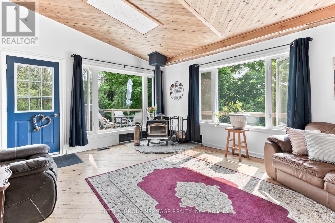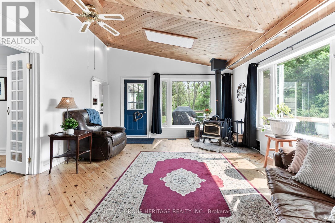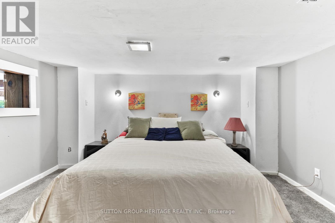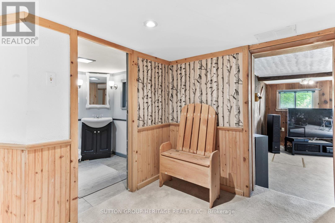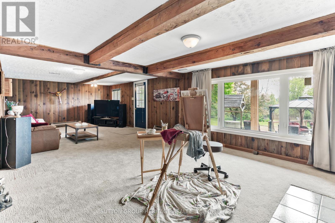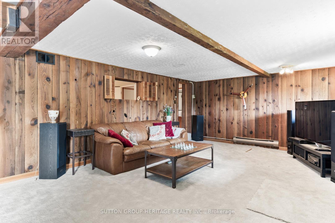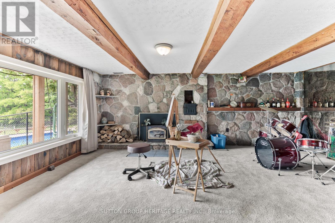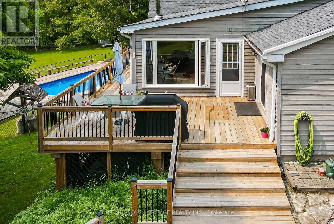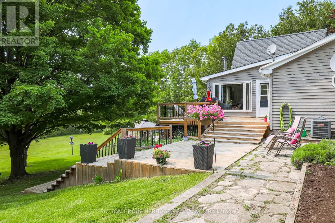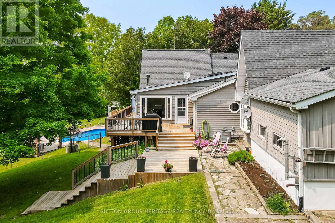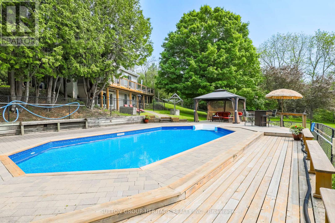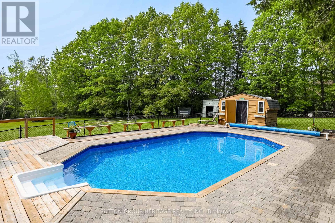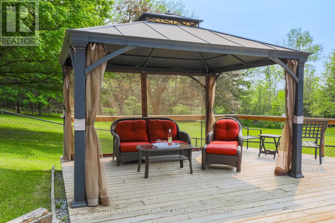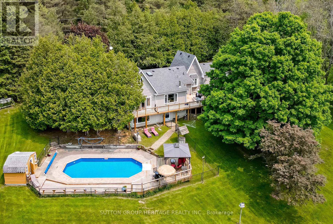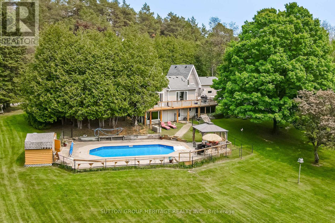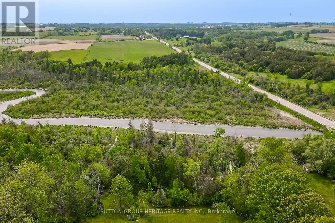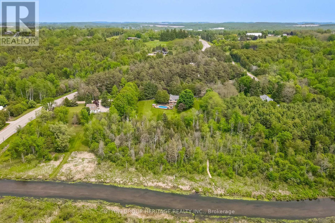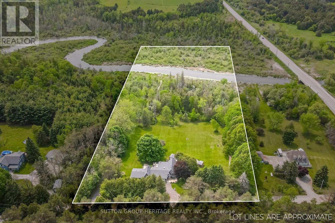11900 Uxb/brock Townline W Uxbridge, Ontario L0C 1H0
$1,349,000
It's a Beautiful Day in the Neighbourhood! Welcome to 11900 Uxbridge Brock Townline. A Stunning 7.4 Acre Country Retreat with River, Trees & Pool. Escape to your Private slice of Paradise. This Charming 2 + 1 Bedroom, 3 Bathroom Bungalow offers the perfect blend of Rustic Tranquility & Modern Comfort. Protected among Mature Trees with a Peaceful River running through, this Country Haven is ideal for Nature Lovers, Hobby Farmers, or those craving serene living. Take a stroll down the Boardwalk to the Uxbridge River/Brook, pop the Kayak into the water and enjoy all that Nature has to offer. The Sparkling inground Pool with gazebo & Tiki Bar is an Entertainer's Dream. Inside the Cozy Bungalow offers comfortable living with plenty of natural light. Whether you are looking for a Full time residence, a weekend Getaway or potential Event space, this Property is a Rare Gem. Don't miss the chance to own a Unique Country Escape with Water, Woods & Wellness all in one place. Have you called the MOVERS yet??? (id:50886)
Property Details
| MLS® Number | N12209177 |
| Property Type | Single Family |
| Community Name | Rural Uxbridge |
| Equipment Type | Propane Tank |
| Features | Wooded Area, Sloping, Gazebo |
| Parking Space Total | 10 |
| Pool Type | Inground Pool |
| Rental Equipment Type | Propane Tank |
| Structure | Deck, Shed |
Building
| Bathroom Total | 3 |
| Bedrooms Above Ground | 2 |
| Bedrooms Below Ground | 1 |
| Bedrooms Total | 3 |
| Age | 51 To 99 Years |
| Amenities | Fireplace(s) |
| Appliances | Water Heater, Dishwasher, Dryer, Microwave, Stove, Washer, Refrigerator |
| Architectural Style | Bungalow |
| Basement Development | Finished |
| Basement Features | Walk Out |
| Basement Type | N/a (finished) |
| Construction Style Attachment | Detached |
| Cooling Type | Central Air Conditioning |
| Exterior Finish | Wood |
| Fire Protection | Smoke Detectors |
| Fireplace Fuel | Pellet |
| Fireplace Present | Yes |
| Fireplace Total | 3 |
| Fireplace Type | Stove |
| Flooring Type | Hardwood, Vinyl, Carpeted |
| Foundation Type | Block |
| Half Bath Total | 1 |
| Heating Fuel | Propane |
| Heating Type | Forced Air |
| Stories Total | 1 |
| Size Interior | 1,500 - 2,000 Ft2 |
| Type | House |
| Utility Water | Dug Well |
Parking
| Attached Garage | |
| Garage |
Land
| Acreage | Yes |
| Sewer | Septic System |
| Size Frontage | 335 Ft ,6 In |
| Size Irregular | 335.5 Ft ; Irreg |
| Size Total Text | 335.5 Ft ; Irreg|5 - 9.99 Acres |
| Surface Water | River/stream |
| Zoning Description | Ru-ep |
Rooms
| Level | Type | Length | Width | Dimensions |
|---|---|---|---|---|
| Basement | Bedroom 3 | 3.96 m | 3.43 m | 3.96 m x 3.43 m |
| Basement | Recreational, Games Room | 9.83 m | 4.19 m | 9.83 m x 4.19 m |
| Ground Level | Living Room | 5.26 m | 4.34 m | 5.26 m x 4.34 m |
| Ground Level | Dining Room | 3.73 m | 3.73 m | 3.73 m x 3.73 m |
| Ground Level | Kitchen | 4.95 m | 2.43 m | 4.95 m x 2.43 m |
| Ground Level | Family Room | 4.99 m | 4.26 m | 4.99 m x 4.26 m |
| Ground Level | Primary Bedroom | 6.2 m | 4.51 m | 6.2 m x 4.51 m |
| Ground Level | Bedroom 2 | 3.73 m | 3.73 m | 3.73 m x 3.73 m |
| Ground Level | Office | 2.97 m | 2.82 m | 2.97 m x 2.82 m |
https://www.realtor.ca/real-estate/28443880/11900-uxbbrock-townline-w-uxbridge-rural-uxbridge
Contact Us
Contact us for more information
Kelly Berger
Salesperson
www.kellyberger.ca/
44 Baldwin Street
Whitby, Ontario L1M 1A2
(905) 655-3300
(905) 620-1111

