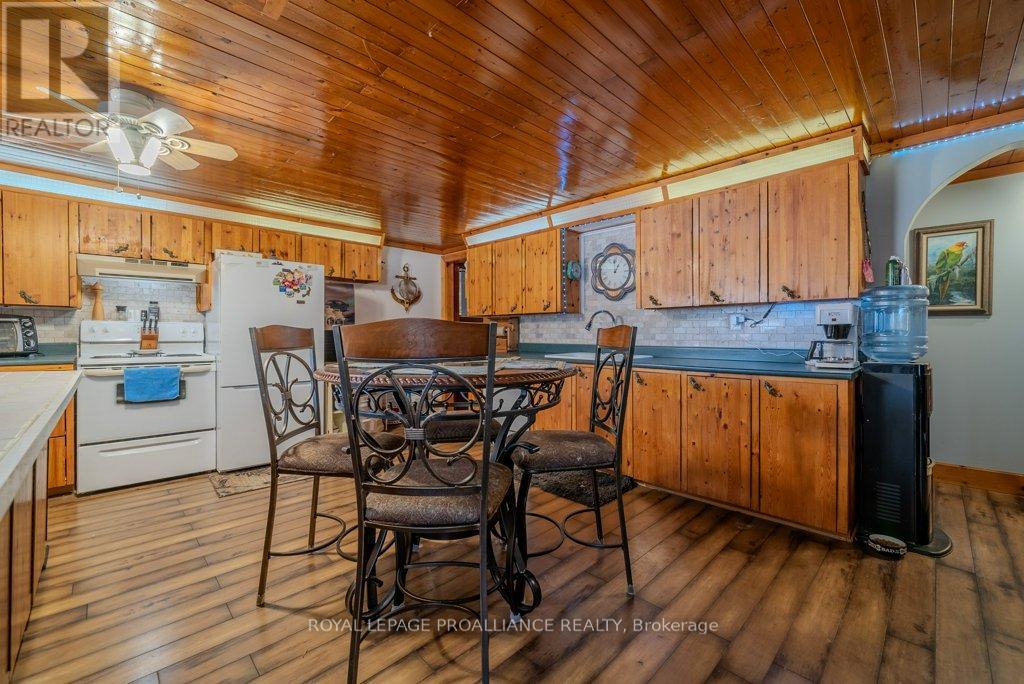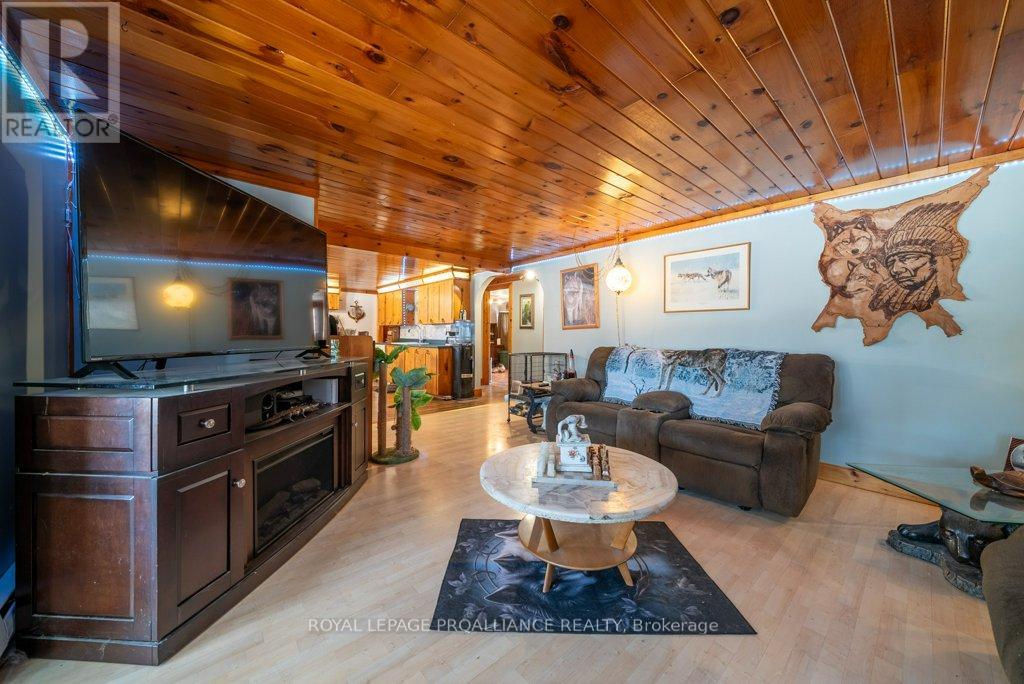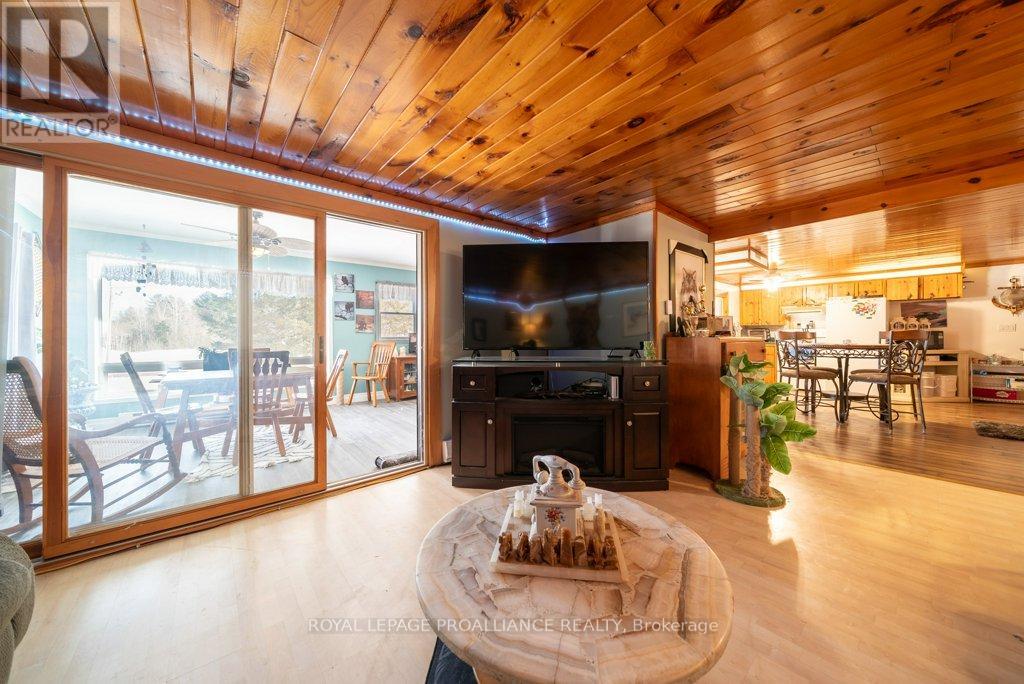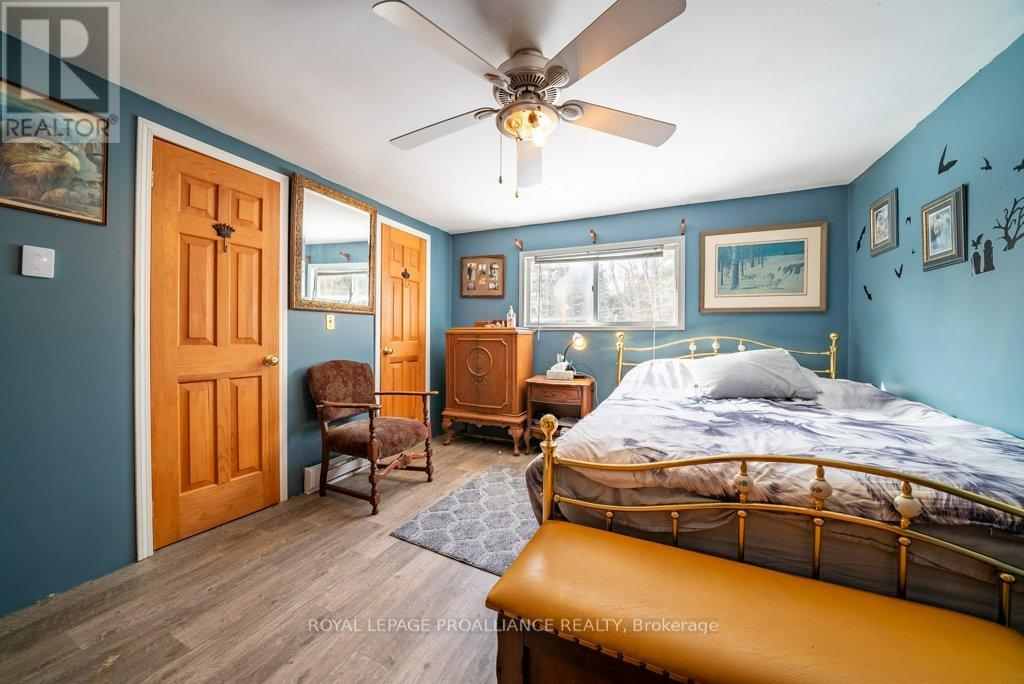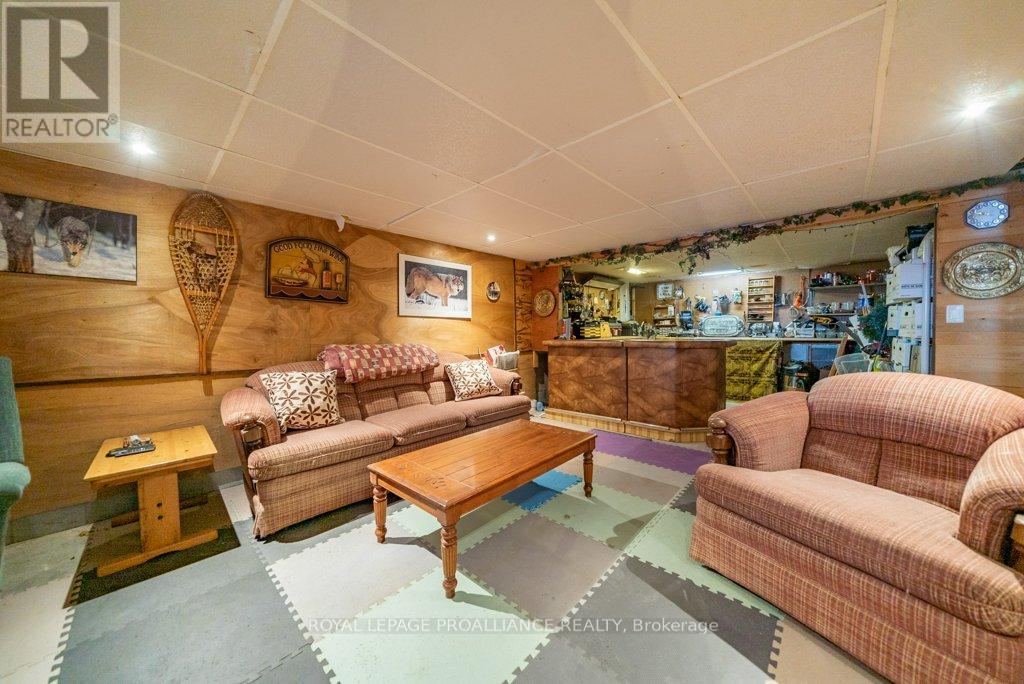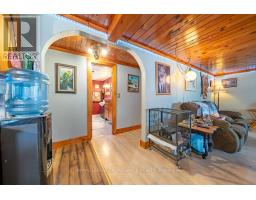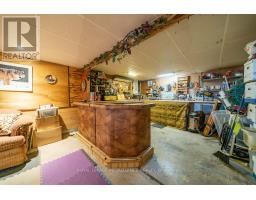11902 Highway 41 Addington Highlands, Ontario K0H 1Z0
$449,000
Enjoy the comforts and ease of rural living from this comfortable three bedroom bungalow near the town of Northbrook. Virtually maintenance free, enjoy the outdoors from a spacious rear deck, featuring a hot tub and above ground pool. The attached garage provides a convenient amenity with ample storage. Inside the home flows well and is spacious with upgraded pine finishes which blends into the rural vibe. The large front windows bring in natural light and ambiance. The primary bedroom located on the main floor is spacious with double closets and looks over the backyard. The partially finished basement has a woodstove and is ready for finishing touches so you can make it your own. The laundry room also provides utility for a second bathroom for extra guests or the growing family. This home provides a great opportunity to enter the market and enjoy the peace and tranquility the region has to offer. Convenient access to community amenities, schools, area lakes and endless recreational opportunities can all be accessed right from your doorstep. Welcome to the Land O' Lakes. (id:50886)
Property Details
| MLS® Number | X11949799 |
| Property Type | Single Family |
| Community Name | Addington Highlands |
| Features | Wooded Area, Irregular Lot Size, Partially Cleared, Dry |
| Parking Space Total | 5 |
| Pool Type | Above Ground Pool |
| Structure | Deck, Patio(s), Porch, Shed |
Building
| Bathroom Total | 1 |
| Bedrooms Above Ground | 2 |
| Bedrooms Total | 2 |
| Age | 31 To 50 Years |
| Amenities | Fireplace(s) |
| Appliances | Water Softener, All, Dishwasher, Dryer, Microwave, Stove, Washer, Refrigerator |
| Architectural Style | Raised Bungalow |
| Basement Development | Partially Finished |
| Basement Type | N/a (partially Finished) |
| Construction Style Attachment | Detached |
| Exterior Finish | Vinyl Siding |
| Fire Protection | Smoke Detectors |
| Fireplace Present | Yes |
| Fireplace Total | 1 |
| Foundation Type | Block |
| Heating Fuel | Electric |
| Heating Type | Baseboard Heaters |
| Stories Total | 1 |
| Size Interior | 1,100 - 1,500 Ft2 |
| Type | House |
| Utility Water | Sand Point |
Parking
| Attached Garage |
Land
| Acreage | No |
| Sewer | Septic System |
| Size Depth | 265 Ft |
| Size Frontage | 120 Ft |
| Size Irregular | 120 X 265 Ft |
| Size Total Text | 120 X 265 Ft|1/2 - 1.99 Acres |
Rooms
| Level | Type | Length | Width | Dimensions |
|---|---|---|---|---|
| Lower Level | Recreational, Games Room | 4 m | 7.21 m | 4 m x 7.21 m |
| Lower Level | Workshop | 4 m | 3.11 m | 4 m x 3.11 m |
| Lower Level | Utility Room | 3.92 m | 5.03 m | 3.92 m x 5.03 m |
| Lower Level | Other | 3.94 m | 5.46 m | 3.94 m x 5.46 m |
| Main Level | Sunroom | 3.46 m | 7.34 m | 3.46 m x 7.34 m |
| Main Level | Living Room | 4.09 m | 5.48 m | 4.09 m x 5.48 m |
| Main Level | Kitchen | 4.12 m | 5.23 m | 4.12 m x 5.23 m |
| Main Level | Primary Bedroom | 4.02 m | 3.44 m | 4.02 m x 3.44 m |
| Main Level | Bathroom | 2.98 m | 2.07 m | 2.98 m x 2.07 m |
| Main Level | Bedroom 2 | 2.99 m | 4.2 m | 2.99 m x 4.2 m |
Utilities
| Wireless | Available |
https://www.realtor.ca/real-estate/27864162/11902-highway-41-addington-highlands-addington-highlands
Contact Us
Contact us for more information
Larry Zajdlik
Salesperson
www.landolakesproperty.com/
12309 Highway 41 P.o. Box 115
Northbrook, Ontario K0H 2G0
(613) 336-1737
(613) 336-1377
www.discoverroyallepage.com/














