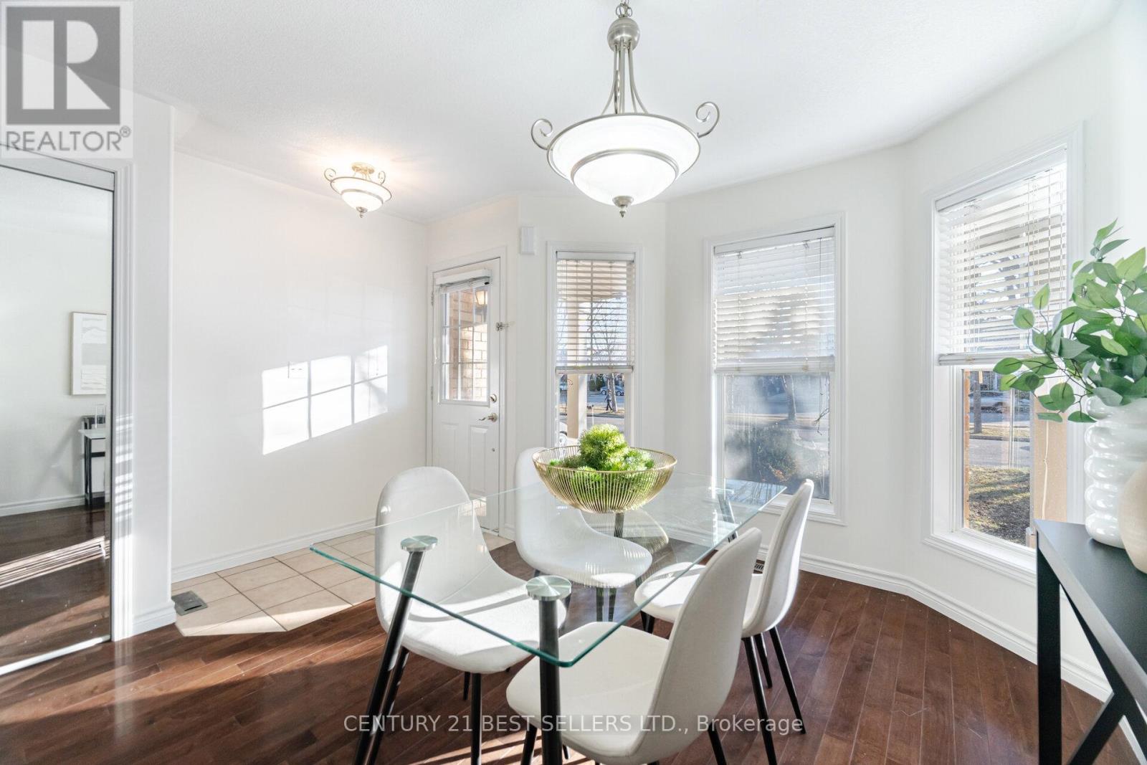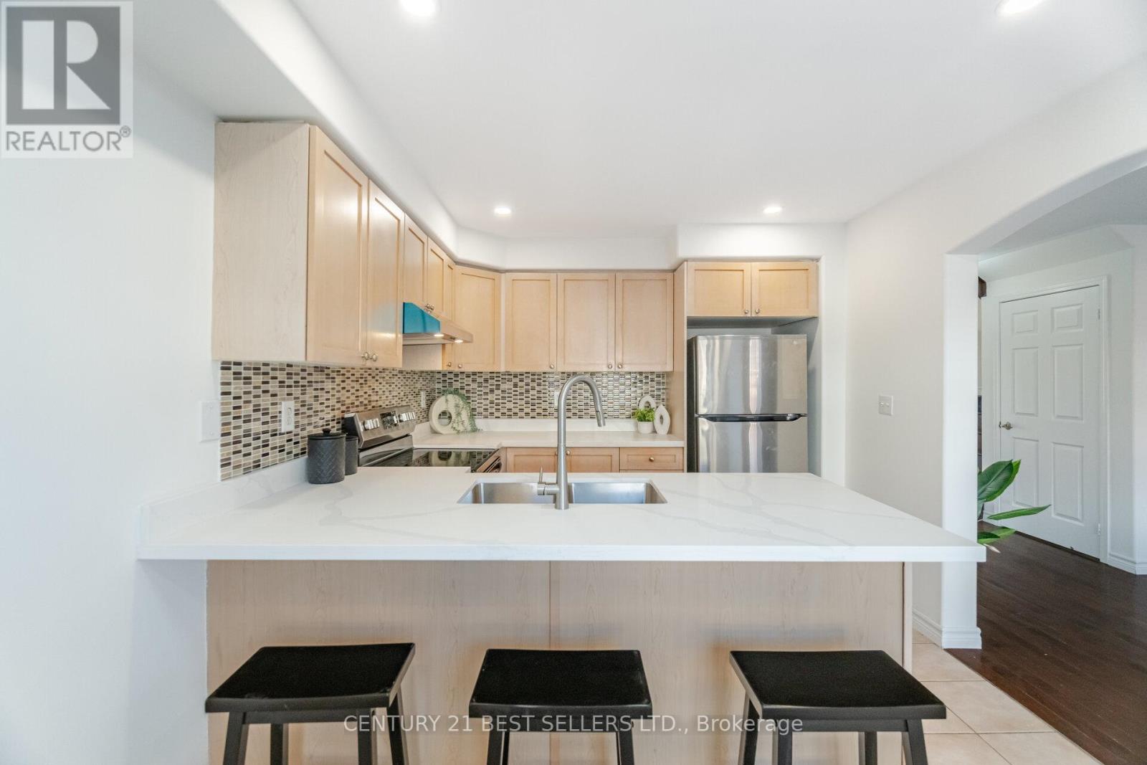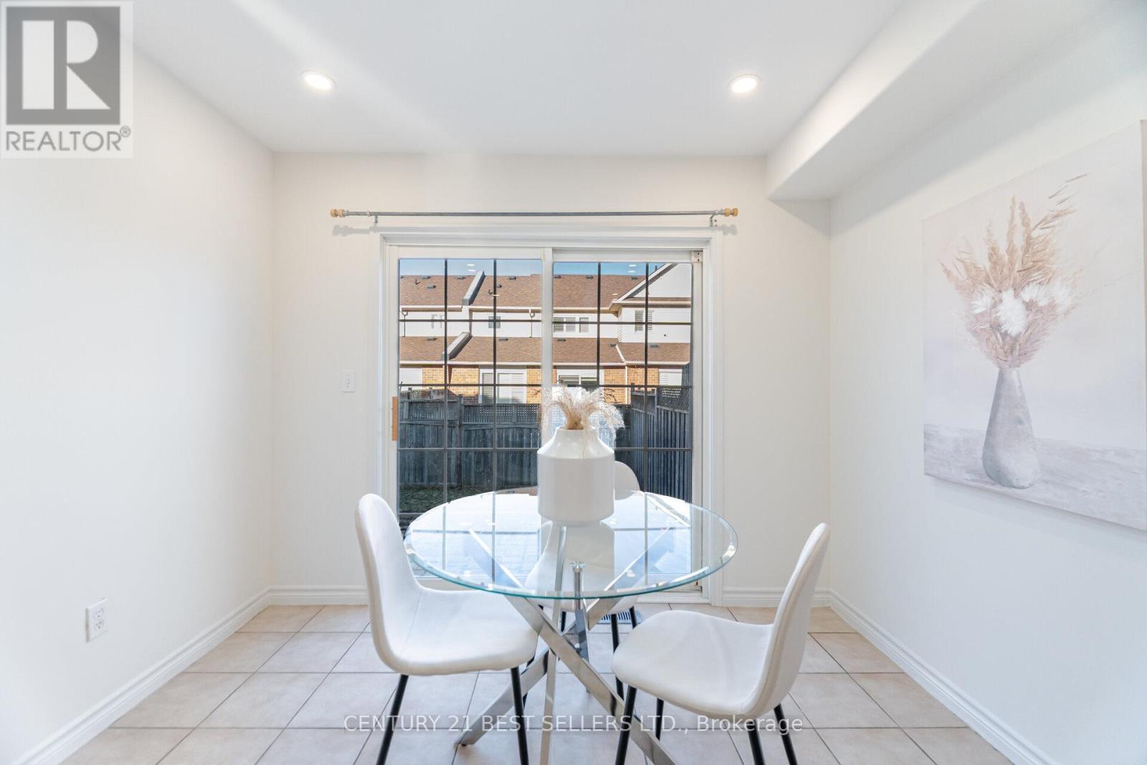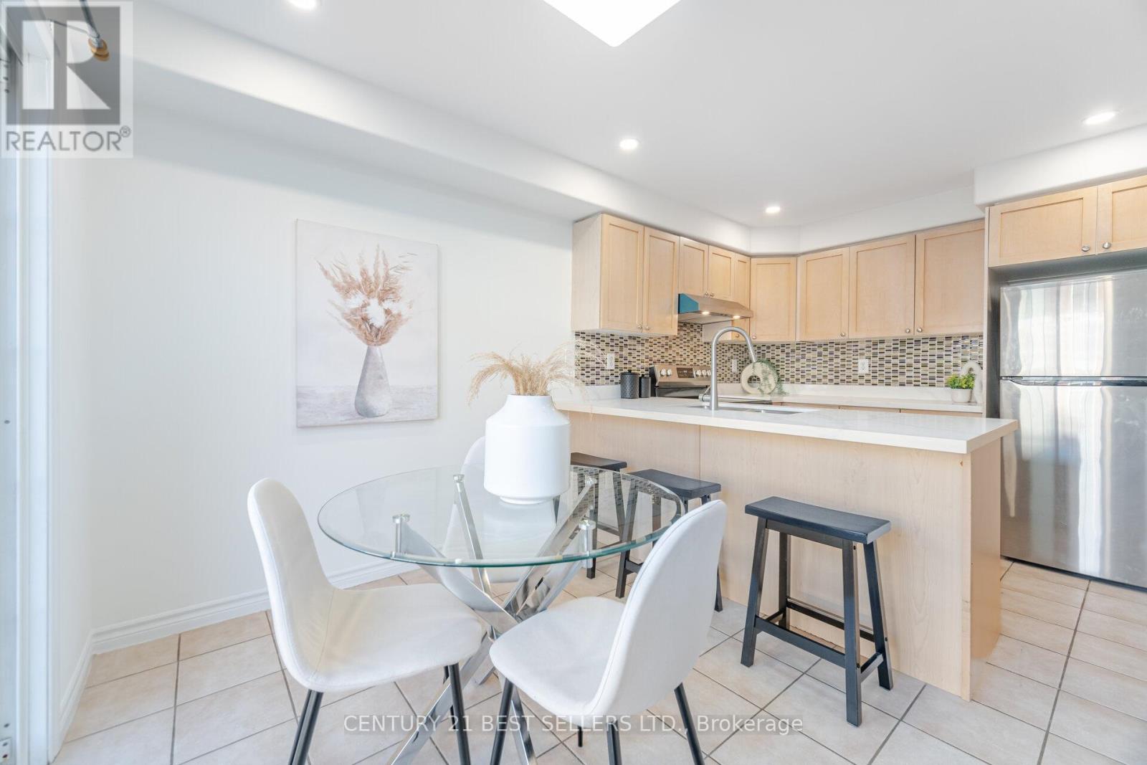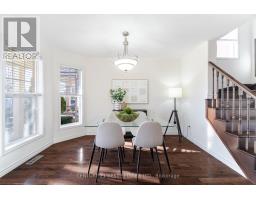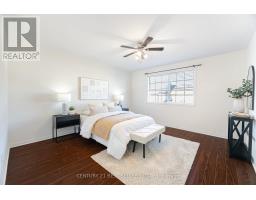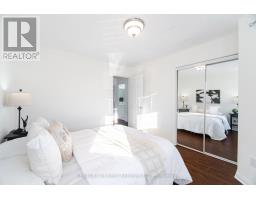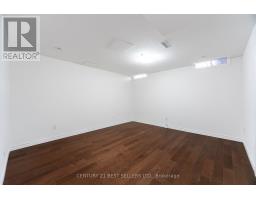1191 Barclay Circle Milton, Ontario L9T 5W5
$999,999
**"This stunning 3-bedroom home offers everything a homeowner could wish for, nestled in the highly sought-after Beaty neighborhood. Freshly painted walls complement the elegant dark maple flooring, while a cozy gas fireplace with a custom-stained mantle adds warmth and charm. The beautifully crafted stained oak staircase features upgraded handrails, and rounded corners add a refined touch throughout the home.The bright eat-in kitchen boasts a custom backsplash, knockdown stucco ceilings, and a brand-new quartz countertop. Upstairs, you'll find newly installed laminate flooring and three spacious bedrooms, including a luxurious master suite with a relaxing ensuite complete with a soaker tub and a separate shower.The professionally finished, soundproofed basement features engineered maple hardwood, pot lights, a versatile office/play area, a generous family room, and ample storage.With public transit and a park just steps away, this move-in-ready home has it all just unpack and enjoy!"** (id:50886)
Property Details
| MLS® Number | W12028735 |
| Property Type | Single Family |
| Community Name | 1023 - BE Beaty |
| Parking Space Total | 3 |
Building
| Bathroom Total | 3 |
| Bedrooms Above Ground | 3 |
| Bedrooms Total | 3 |
| Age | 16 To 30 Years |
| Appliances | Dishwasher, Dryer, Stove, Washer, Refrigerator |
| Basement Development | Finished |
| Basement Type | Full (finished) |
| Construction Style Attachment | Semi-detached |
| Cooling Type | Central Air Conditioning |
| Exterior Finish | Brick |
| Fireplace Present | Yes |
| Fireplace Total | 1 |
| Flooring Type | Hardwood, Tile, Laminate |
| Foundation Type | Concrete |
| Half Bath Total | 1 |
| Heating Fuel | Natural Gas |
| Heating Type | Forced Air |
| Stories Total | 2 |
| Size Interior | 1,100 - 1,500 Ft2 |
| Type | House |
| Utility Water | Municipal Water |
Parking
| Attached Garage | |
| Garage |
Land
| Acreage | No |
| Sewer | Sanitary Sewer |
| Size Irregular | 28.5 X 80.4 Acre |
| Size Total Text | 28.5 X 80.4 Acre|under 1/2 Acre |
| Zoning Description | Res |
Rooms
| Level | Type | Length | Width | Dimensions |
|---|---|---|---|---|
| Second Level | Primary Bedroom | 4.26 m | 4.31 m | 4.26 m x 4.31 m |
| Second Level | Bedroom | 3.22 m | 3.7 m | 3.22 m x 3.7 m |
| Second Level | Bedroom | 2.99 m | 3.32 m | 2.99 m x 3.32 m |
| Basement | Office | 3.35 m | 2.95 m | 3.35 m x 2.95 m |
| Basement | Recreational, Games Room | 4.31 m | 4.26 m | 4.31 m x 4.26 m |
| Main Level | Dining Room | 3.32 m | 3.65 m | 3.32 m x 3.65 m |
| Main Level | Great Room | 3.83 m | 4.26 m | 3.83 m x 4.26 m |
| Main Level | Kitchen | 3.04 m | 2.43 m | 3.04 m x 2.43 m |
| Main Level | Eating Area | 3.04 m | 2.43 m | 3.04 m x 2.43 m |
| Main Level | Bathroom | 1.59 m | 1.46 m | 1.59 m x 1.46 m |
https://www.realtor.ca/real-estate/28045226/1191-barclay-circle-milton-1023-be-beaty-1023-be-beaty
Contact Us
Contact us for more information
Sunil Bhaskar
Salesperson
www.sunilbhaskar.com/
www.facebook.com/mississauga.realtors
4 Robert Speck Pkwy #150 Ground Flr
Mississauga, Ontario L4Z 1S1
(905) 273-4211
(905) 273-5763
www.c21bestbuy.com/
Reny Sunil
Salesperson
www.renysunil.com/
4 Robert Speck Pkwy #150 Ground Flr
Mississauga, Ontario L4Z 1S1
(905) 273-4211
(905) 273-5763
www.c21bestbuy.com/








