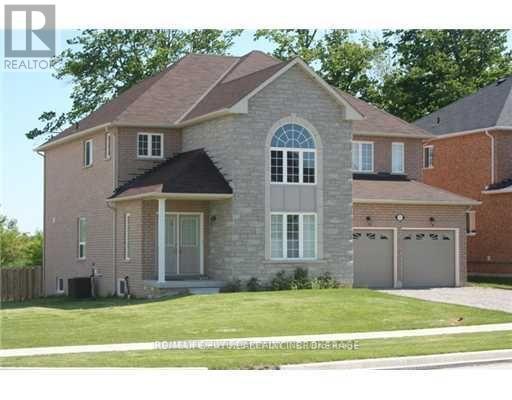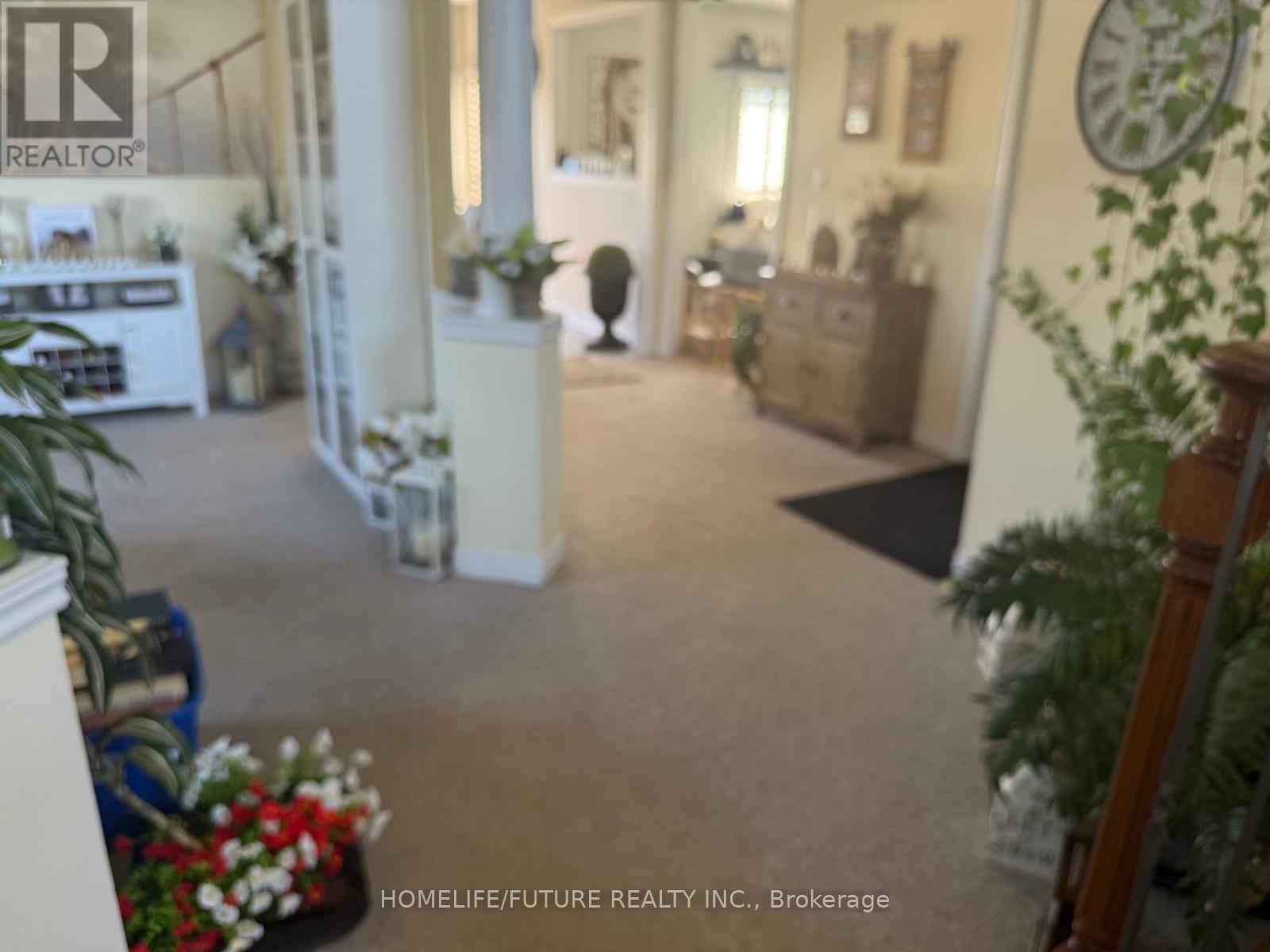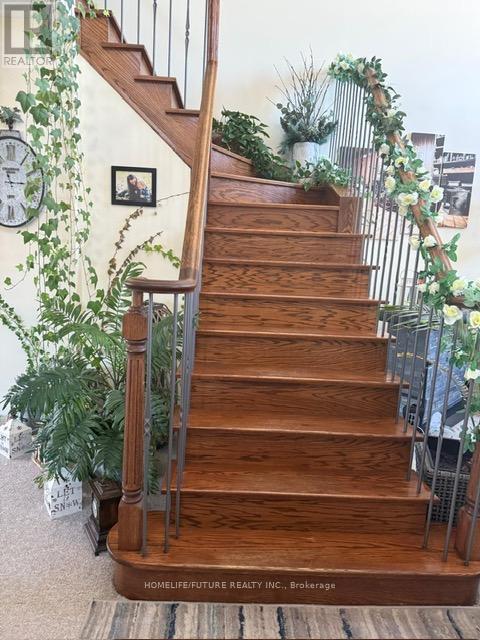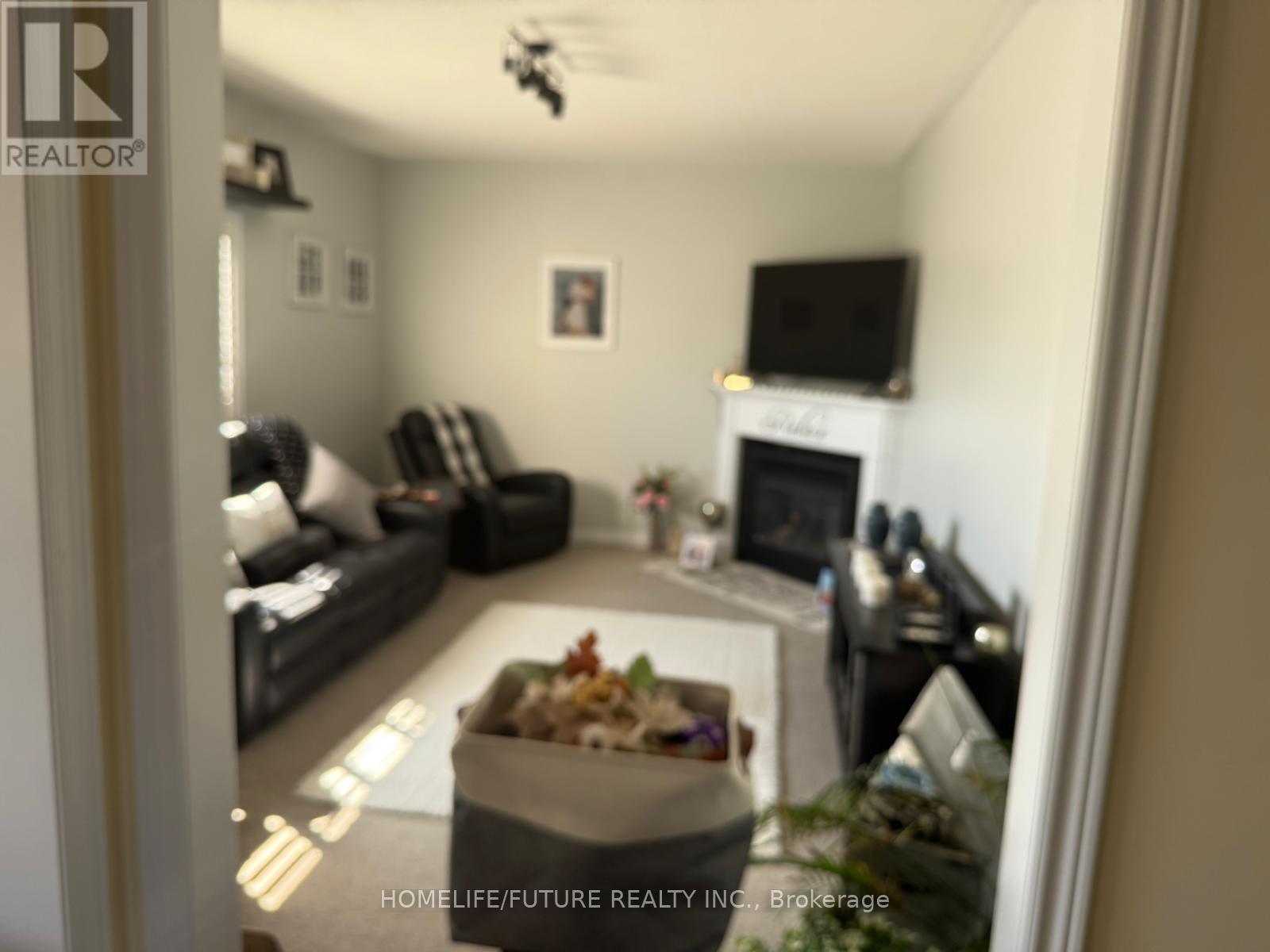1191 Westmount Avenue Innisfil, Ontario L9S 4Z7
$3,000 Monthly
This Immaculate 4-Bedroom, 4-Bathroom Detached Home On A Corner Lot In The Highly Coveted Locale Of Alcona Features A Practical Open-Concept Floor Plan, Beautiful Hardwood Floors, Pot Lights, And Smooth Ceilings. With 3000 Sqft Of Living Space, It Offers A Spacious Primary Suite With A Walk-In Closet And A Large 5Pc EnSuite, Along With Three Large Additional Bedrooms, Each Boasting Walk-In Closets" (id:50886)
Property Details
| MLS® Number | N12431966 |
| Property Type | Single Family |
| Community Name | Alcona |
| Amenities Near By | Hospital, Schools |
| Features | Irregular Lot Size |
| Parking Space Total | 6 |
Building
| Bathroom Total | 3 |
| Bedrooms Above Ground | 4 |
| Bedrooms Total | 4 |
| Amenities | Fireplace(s) |
| Appliances | Garage Door Opener Remote(s), Dishwasher, Dryer, Stove, Washer, Refrigerator |
| Basement Type | Full |
| Construction Style Attachment | Detached |
| Cooling Type | Central Air Conditioning |
| Exterior Finish | Brick |
| Fire Protection | Smoke Detectors |
| Fireplace Present | Yes |
| Fireplace Total | 1 |
| Foundation Type | Poured Concrete |
| Half Bath Total | 1 |
| Heating Fuel | Natural Gas |
| Heating Type | Forced Air |
| Stories Total | 2 |
| Size Interior | 2,500 - 3,000 Ft2 |
| Type | House |
| Utility Water | Municipal Water |
Parking
| Garage |
Land
| Acreage | No |
| Fence Type | Fenced Yard |
| Land Amenities | Hospital, Schools |
| Sewer | Sanitary Sewer |
| Size Depth | 124 Ft ,9 In |
| Size Frontage | 56 Ft ,3 In |
| Size Irregular | 56.3 X 124.8 Ft |
| Size Total Text | 56.3 X 124.8 Ft|under 1/2 Acre |
Rooms
| Level | Type | Length | Width | Dimensions |
|---|---|---|---|---|
| Second Level | Primary Bedroom | 5.8 m | 5.8 m | 5.8 m x 5.8 m |
| Second Level | Bedroom 2 | 2.7 m | 2.7 m | 2.7 m x 2.7 m |
| Second Level | Bedroom 3 | 2.7 m | 3 m | 2.7 m x 3 m |
| Second Level | Bedroom 4 | 4 m | 3 m | 4 m x 3 m |
| Main Level | Kitchen | 5.44 m | 3.06 m | 5.44 m x 3.06 m |
| Main Level | Eating Area | 5.77 m | 3.07 m | 5.77 m x 3.07 m |
| Main Level | Dining Room | 4.27 m | 2.64 m | 4.27 m x 2.64 m |
| Main Level | Living Room | 2.77 m | 2.77 m | 2.77 m x 2.77 m |
| Main Level | Family Room | 2.77 m | 2.77 m | 2.77 m x 2.77 m |
Utilities
| Cable | Available |
| Electricity | Available |
| Sewer | Installed |
https://www.realtor.ca/real-estate/28924538/1191-westmount-avenue-innisfil-alcona-alcona
Contact Us
Contact us for more information
Kailain Thillainathan
Salesperson
7 Eastvale Drive Unit 205
Markham, Ontario L3S 4N8
(905) 201-9977
(905) 201-9229
Raghu Thillainathan
Salesperson
7 Eastvale Drive Unit 205
Markham, Ontario L3S 4N8
(905) 201-9977
(905) 201-9229









