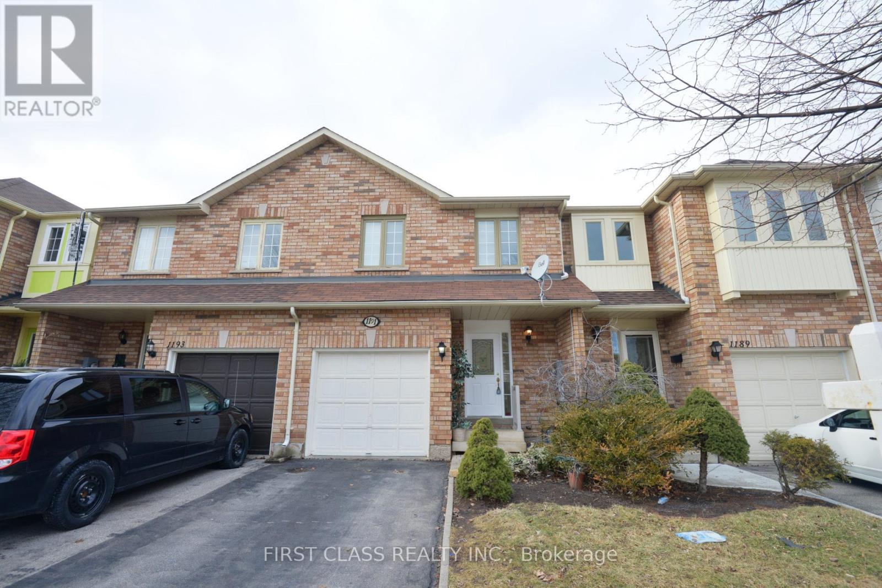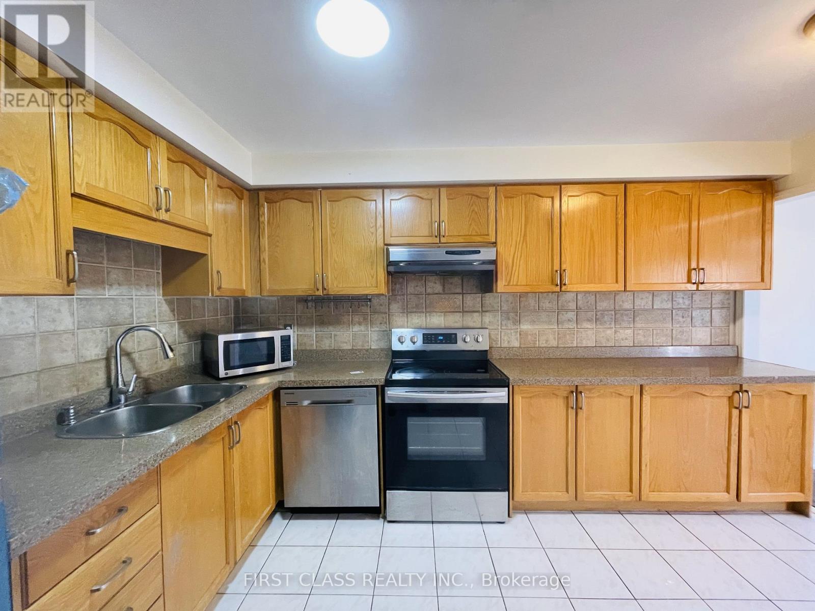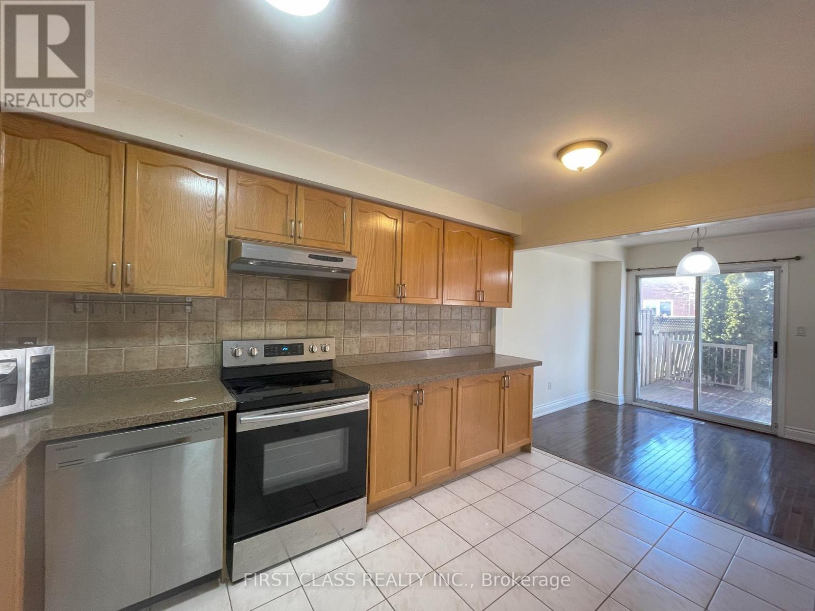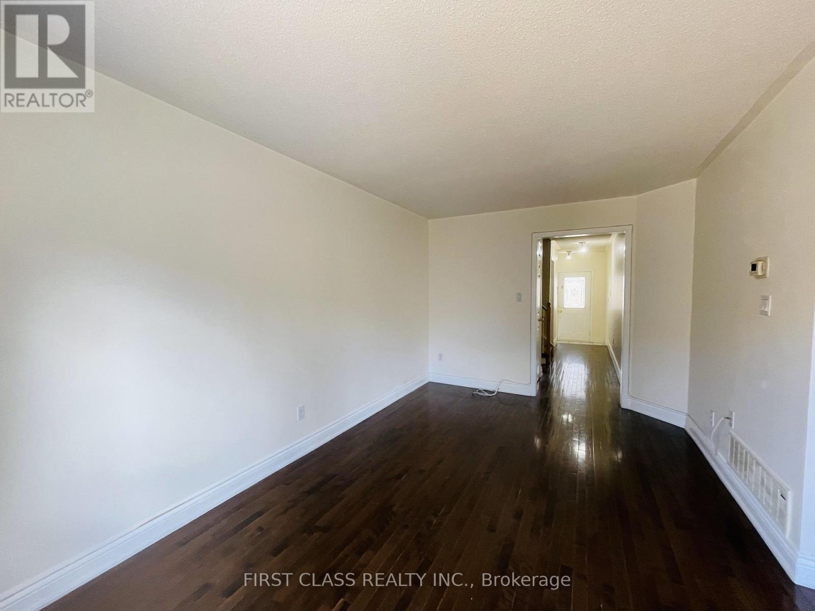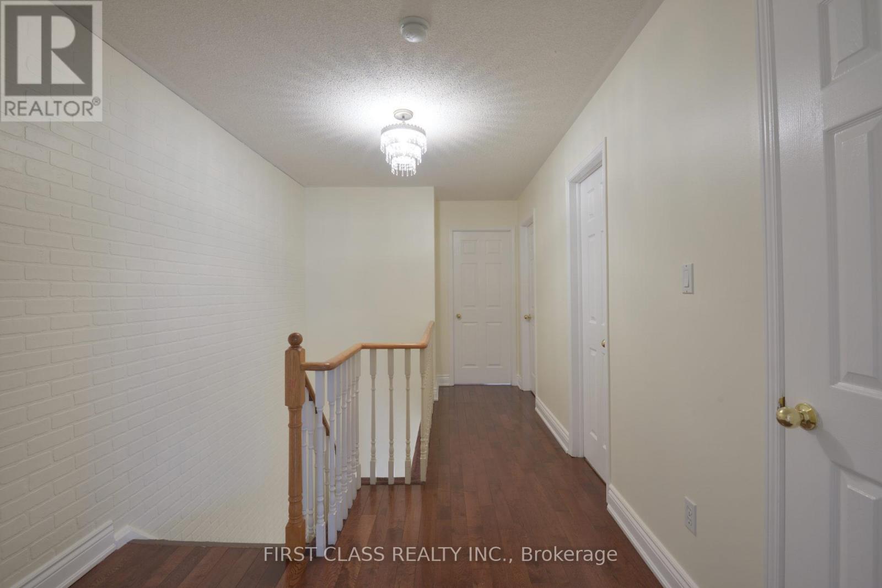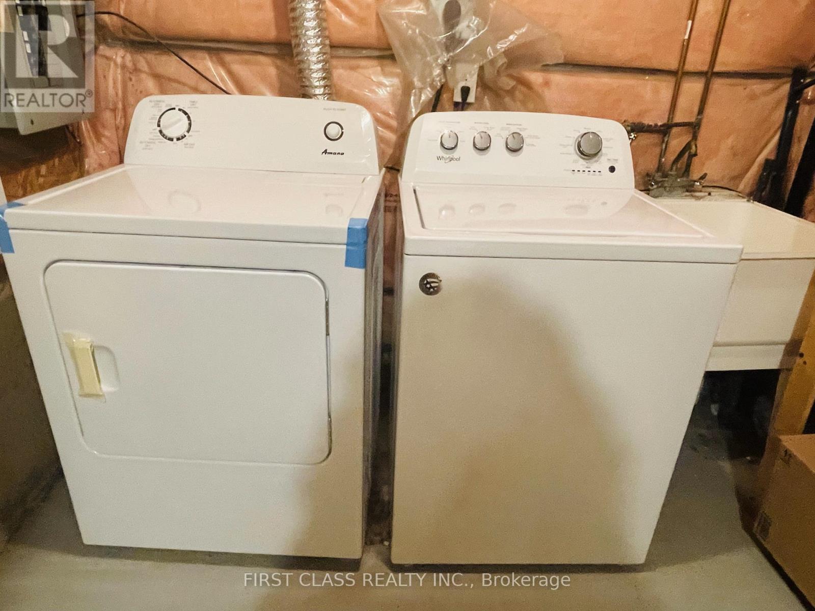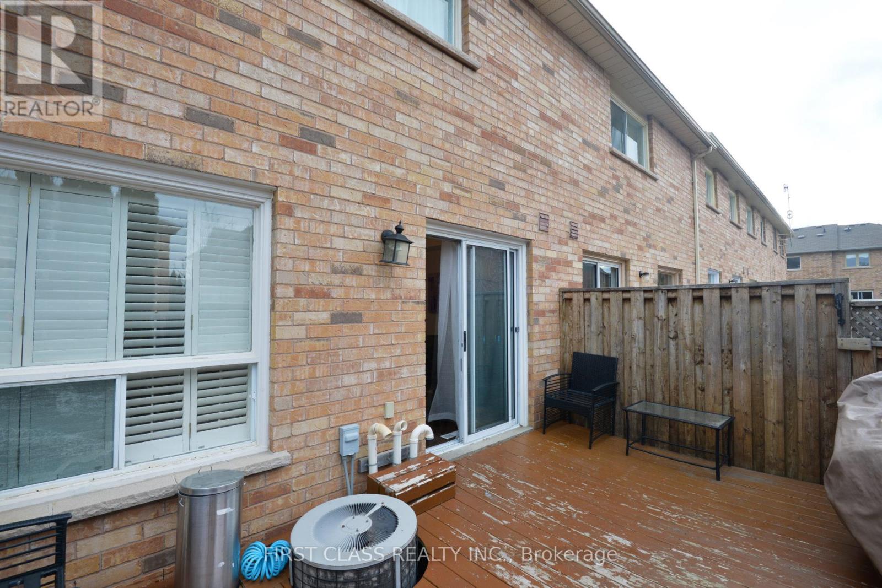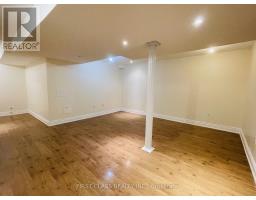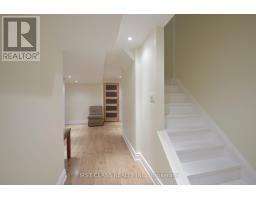1191 Westview Terrace Oakville, Ontario L6M 3N2
3 Bedroom
3 Bathroom
1,100 - 1,500 ft2
Central Air Conditioning
Forced Air
$3,450 Monthly
Fabulous Freehold Home For Lease In West Oak Trails Community. Steps Away From High Ranked Mother Teresa. Bright And Open Concept With Hardwood Floors, 3 Bedrooms, 2 & Half Washrooms. Finished Basement With Rec Room & Laundry, Deck, Fenced Yard. Great Location. 1450 Sq Ft + 700 Sq Ft For Basement. Able To Park 3 Cars. Conveniently located near top-rated schools, essential amenities, and the renowned Glen Abbey Golf Course, this home is perfect for family living. (id:50886)
Property Details
| MLS® Number | W12015869 |
| Property Type | Single Family |
| Community Name | 1022 - WT West Oak Trails |
| Amenities Near By | Schools |
| Parking Space Total | 2 |
Building
| Bathroom Total | 3 |
| Bedrooms Above Ground | 3 |
| Bedrooms Total | 3 |
| Appliances | Dishwasher, Dryer, Stove, Washer, Window Coverings, Refrigerator |
| Basement Development | Finished |
| Basement Type | N/a (finished) |
| Construction Style Attachment | Attached |
| Cooling Type | Central Air Conditioning |
| Exterior Finish | Brick |
| Flooring Type | Hardwood |
| Foundation Type | Wood |
| Half Bath Total | 1 |
| Heating Fuel | Natural Gas |
| Heating Type | Forced Air |
| Stories Total | 2 |
| Size Interior | 1,100 - 1,500 Ft2 |
| Type | Row / Townhouse |
| Utility Water | Municipal Water |
Parking
| Attached Garage | |
| Garage |
Land
| Acreage | No |
| Fence Type | Fenced Yard |
| Land Amenities | Schools |
| Sewer | Sanitary Sewer |
Rooms
| Level | Type | Length | Width | Dimensions |
|---|---|---|---|---|
| Second Level | Primary Bedroom | 4.83 m | 3.35 m | 4.83 m x 3.35 m |
| Second Level | Bedroom 2 | 2.74 m | 3.05 m | 2.74 m x 3.05 m |
| Second Level | Bedroom 3 | 2.84 m | 4.47 m | 2.84 m x 4.47 m |
| Second Level | Bathroom | Measurements not available | ||
| Second Level | Bathroom | Measurements not available | ||
| Ground Level | Living Room | 3.15 m | 5.08 m | 3.15 m x 5.08 m |
| Ground Level | Dining Room | 2.64 m | 2.74 m | 2.64 m x 2.74 m |
| Ground Level | Kitchen | 4.06 m | 2.74 m | 4.06 m x 2.74 m |
Contact Us
Contact us for more information
Amy Ping
Broker
www.shewproperties.com/
shewproperties.com/
First Class Realty Inc.
7481 Woodbine Ave #203
Markham, Ontario L3R 2W1
7481 Woodbine Ave #203
Markham, Ontario L3R 2W1
(905) 604-1010
(905) 604-1111
www.firstclassrealty.ca/

