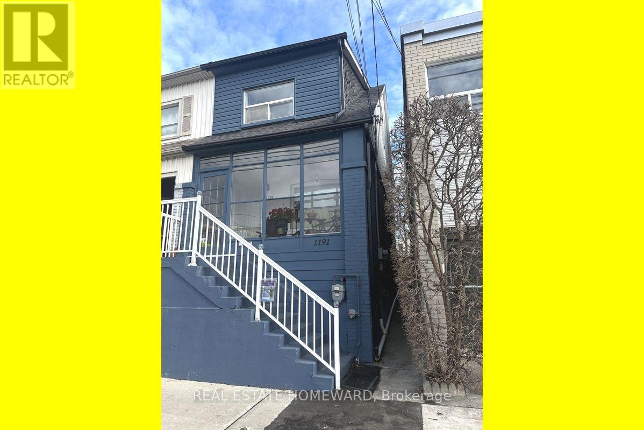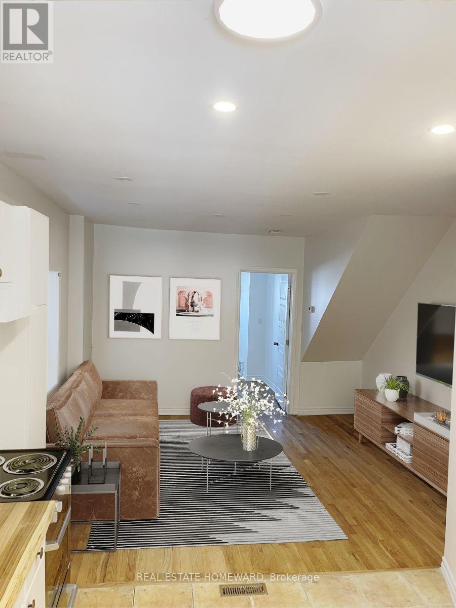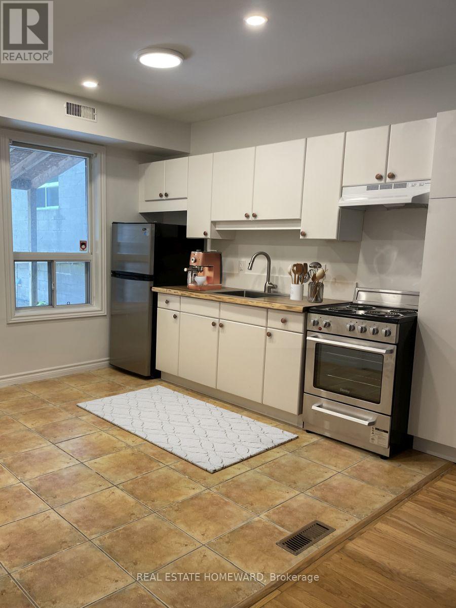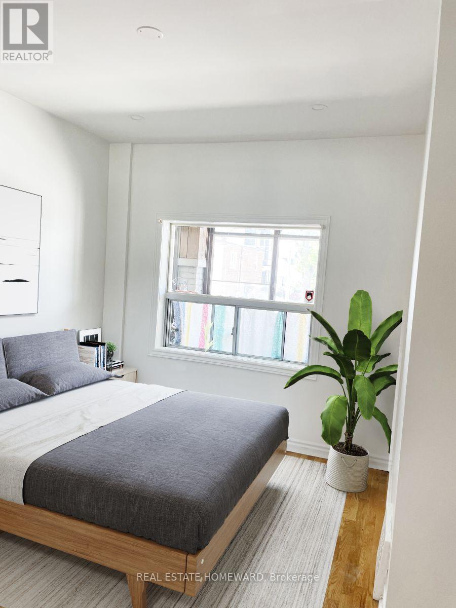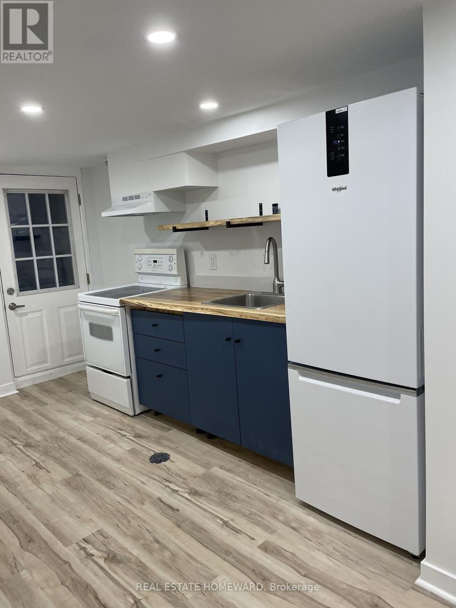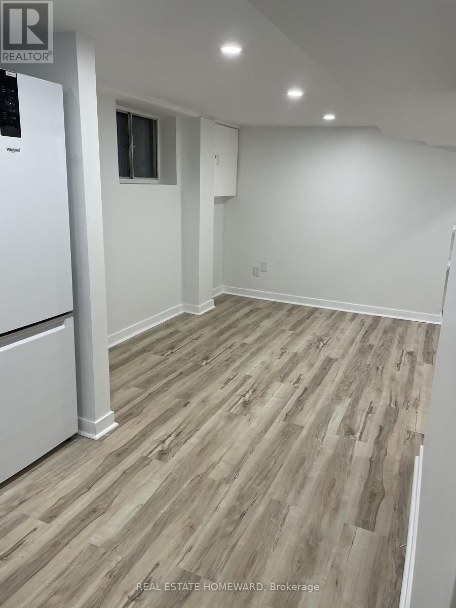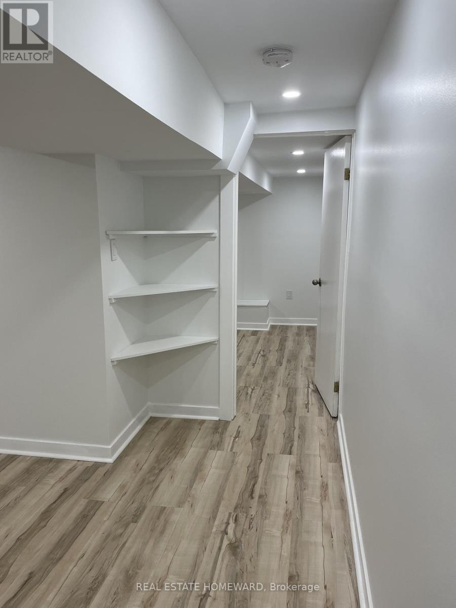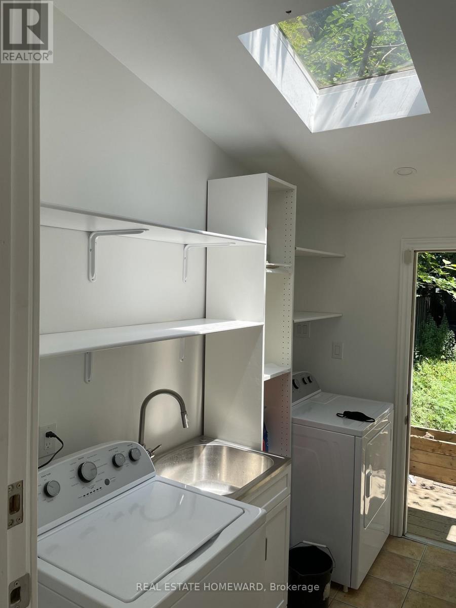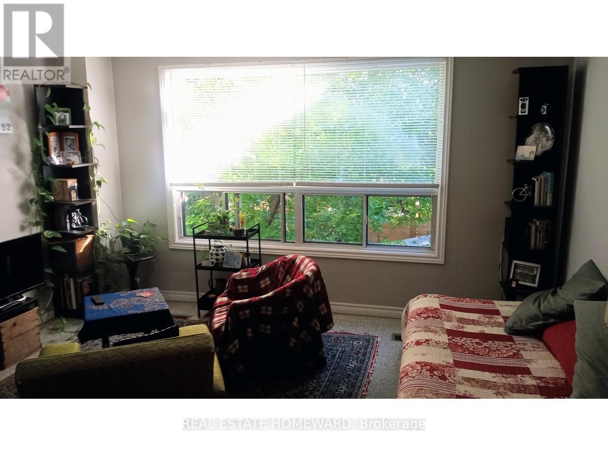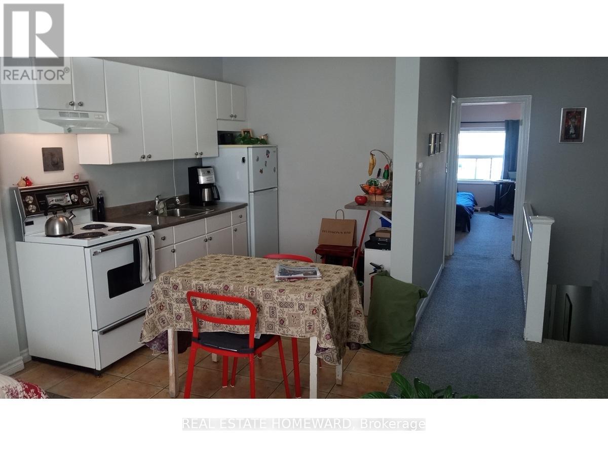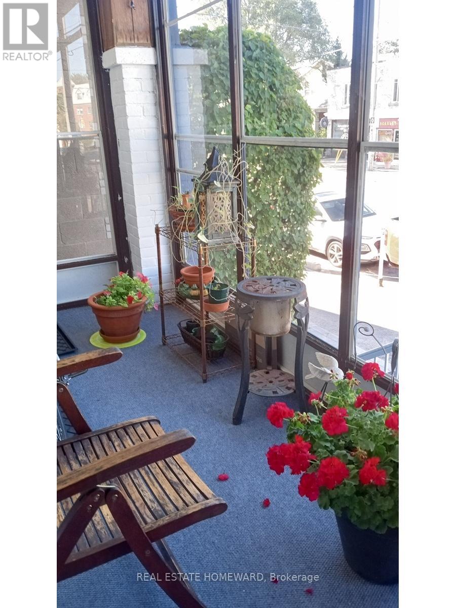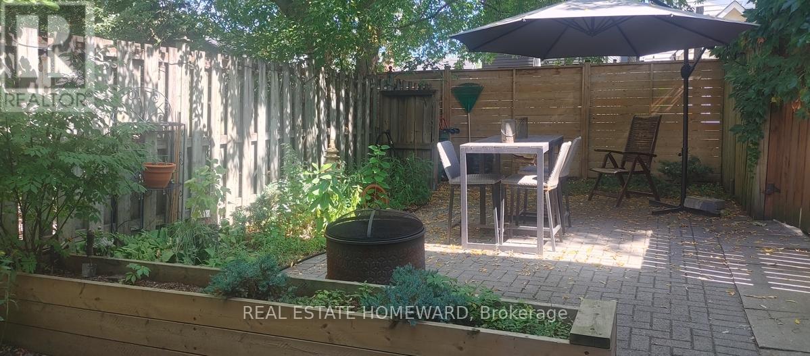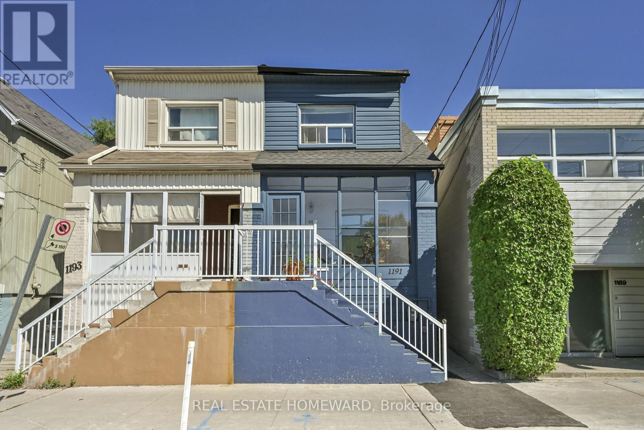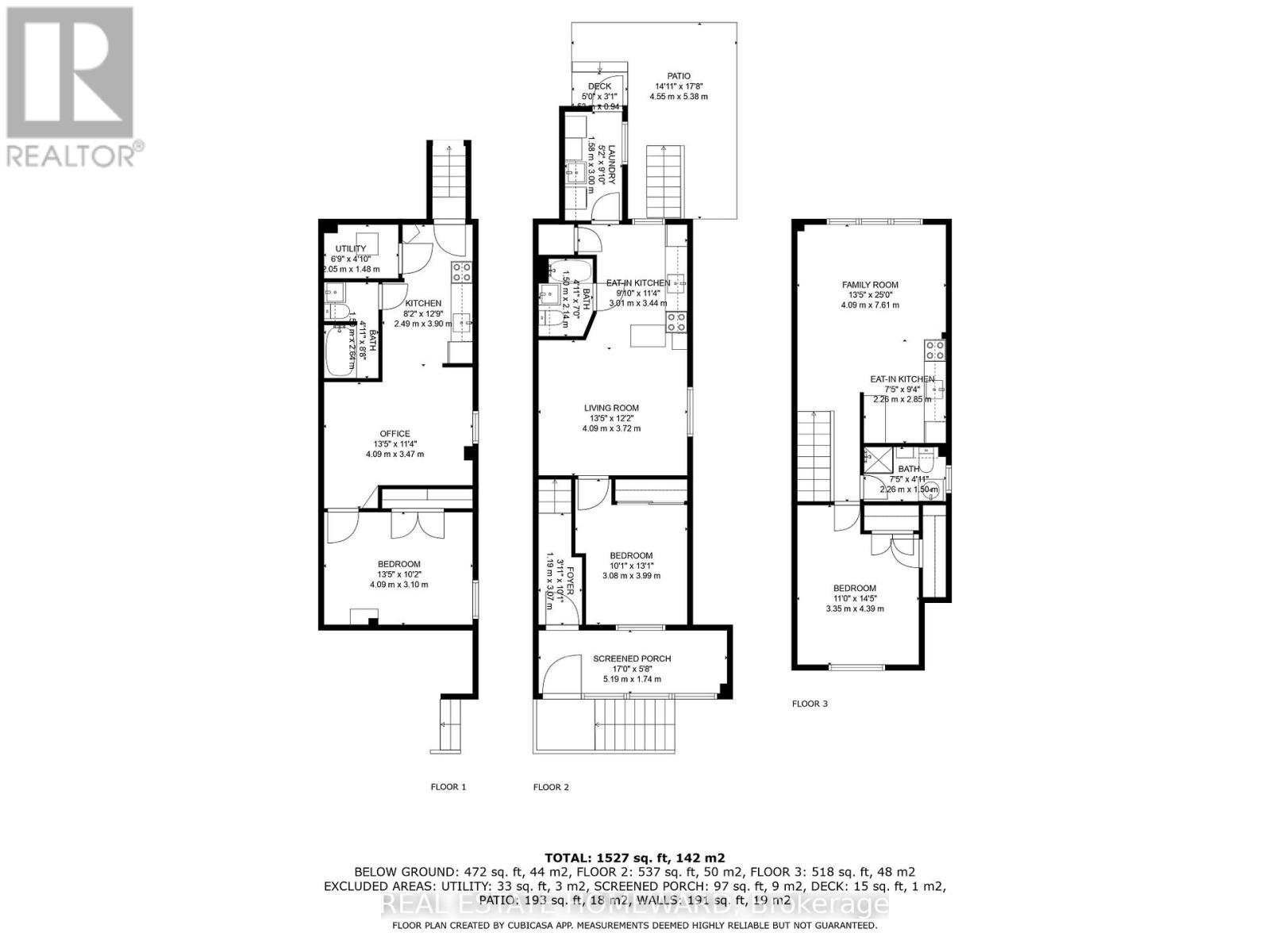1191 Woodbine Avenue Toronto, Ontario M4C 4E1
$1,059,000
Here's a turn-key investment and/or live-in opportunity: All the heavy lifting has been done! Three levels, three rented apartments each featuring its own open concept living area / kitchen and separate bedroom. Contemporary renovations in basement and main; top floor renovated prior to current ownership. Shared amenities include laundry room with skylight, bright and leafy backyard space, enclosed front porch. Fabulous tenants! Being within a ten minute walk of Danforth Village, subway and Taylor Creek greenspace contributes to this location's future appeal. Home inspection report and financials available upon request. (id:50886)
Property Details
| MLS® Number | E12409671 |
| Property Type | Single Family |
| Community Name | Woodbine-Lumsden |
| Amenities Near By | Hospital, Park, Place Of Worship, Public Transit, Schools |
| Equipment Type | Air Conditioner, Water Heater, Furnace, Water Heater - Tankless |
| Features | Flat Site |
| Rental Equipment Type | Air Conditioner, Water Heater, Furnace, Water Heater - Tankless |
| Structure | Patio(s), Porch |
Building
| Bathroom Total | 3 |
| Bedrooms Above Ground | 2 |
| Bedrooms Below Ground | 1 |
| Bedrooms Total | 3 |
| Age | 100+ Years |
| Appliances | Dryer, Hood Fan, Stove, Washer, Refrigerator |
| Basement Features | Apartment In Basement, Separate Entrance |
| Basement Type | N/a, N/a |
| Construction Style Attachment | Semi-detached |
| Cooling Type | Central Air Conditioning |
| Exterior Finish | Brick, Vinyl Siding |
| Flooring Type | Hardwood, Tile, Carpeted, Vinyl |
| Foundation Type | Brick |
| Heating Fuel | Natural Gas |
| Heating Type | Forced Air |
| Stories Total | 2 |
| Size Interior | 700 - 1,100 Ft2 |
| Type | House |
| Utility Water | Municipal Water |
Parking
| No Garage |
Land
| Acreage | No |
| Land Amenities | Hospital, Park, Place Of Worship, Public Transit, Schools |
| Sewer | Sanitary Sewer |
| Size Depth | 95 Ft ,1 In |
| Size Frontage | 16 Ft |
| Size Irregular | 16 X 95.1 Ft |
| Size Total Text | 16 X 95.1 Ft |
| Zoning Description | Cr2.5(c2.5;r1*1163) |
Rooms
| Level | Type | Length | Width | Dimensions |
|---|---|---|---|---|
| Second Level | Living Room | 4 m | 3.8 m | 4 m x 3.8 m |
| Second Level | Kitchen | 2.1 m | 3.5 m | 2.1 m x 3.5 m |
| Second Level | Bedroom | 4 m | 3.6 m | 4 m x 3.6 m |
| Basement | Living Room | 3.89 m | 2.39 m | 3.89 m x 2.39 m |
| Basement | Kitchen | 3.79 m | 1.79 m | 3.79 m x 1.79 m |
| Basement | Bedroom | 3.89 m | 2.89 m | 3.89 m x 2.89 m |
| Main Level | Living Room | 4 m | 3.73 m | 4 m x 3.73 m |
| Main Level | Kitchen | 2.62 m | 2.65 m | 2.62 m x 2.65 m |
| Main Level | Bedroom | 3.05 m | 3.4 m | 3.05 m x 3.4 m |
| Ground Level | Laundry Room | 1.8 m | 2.87 m | 1.8 m x 2.87 m |
Contact Us
Contact us for more information
Jeff D. Derksen
Broker
www.littlelotofland.com/
1858 Queen Street E.
Toronto, Ontario M4L 1H1
(416) 698-2090
(416) 693-4284
www.homeward.info/
Shelagh Henshaw
Salesperson
www.littlelotofland.com/
1858 Queen Street E.
Toronto, Ontario M4L 1H1
(416) 698-2090
(416) 693-4284
www.homeward.info/

