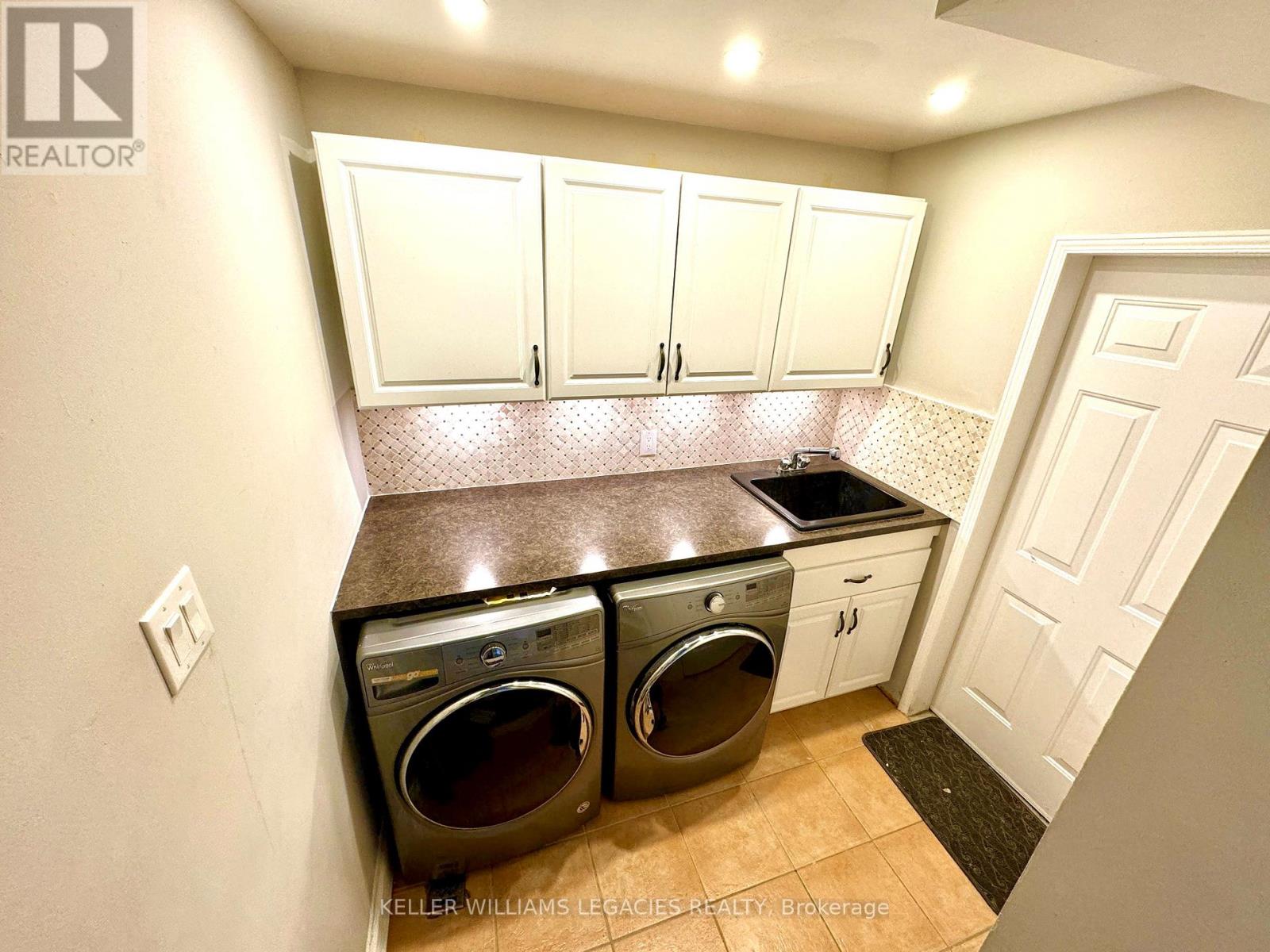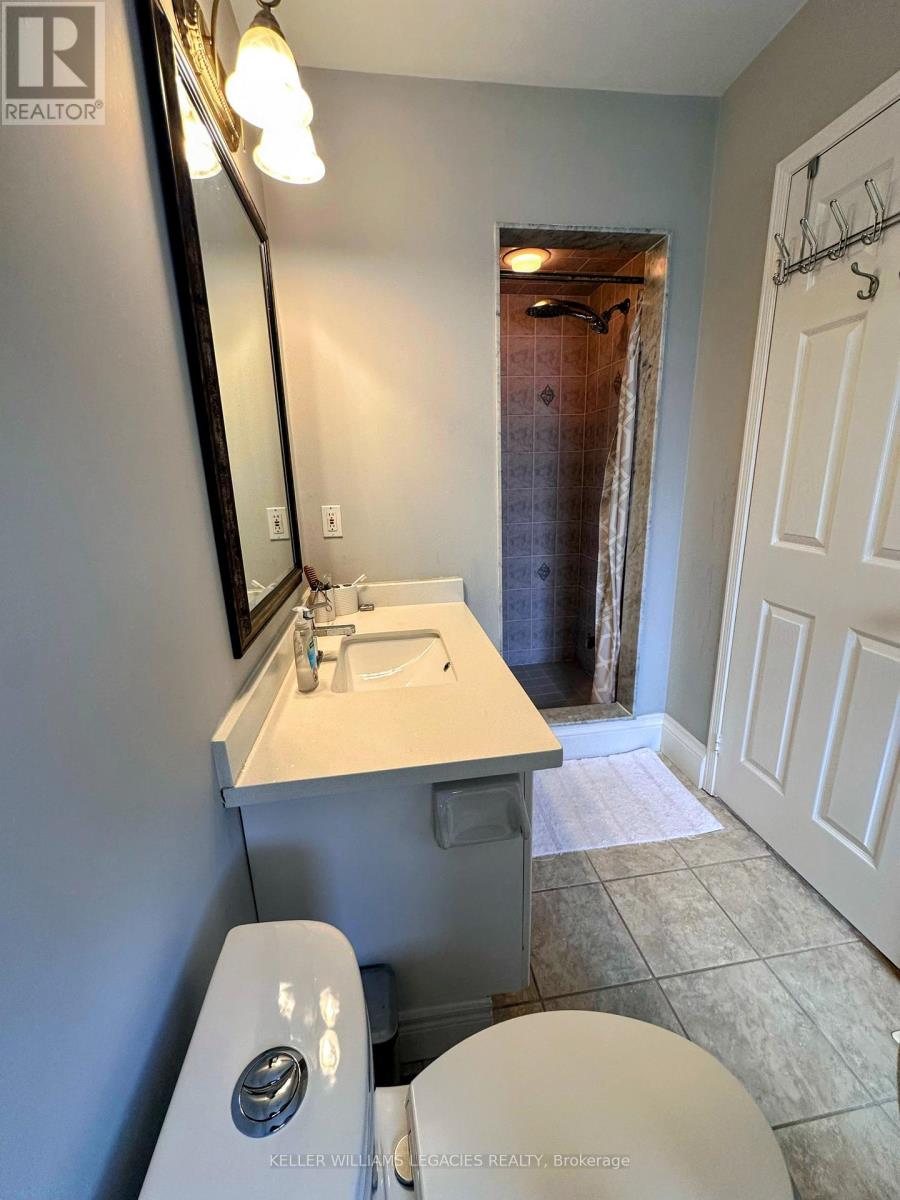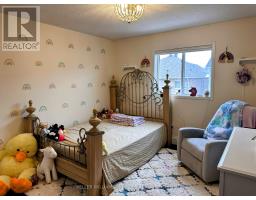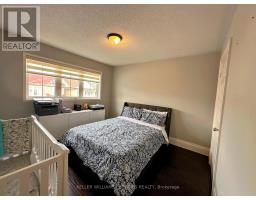1192 Knight Trail Milton, Ontario L9T 5R8
$3,400 Monthly
Completely renovated 3-bedroom, 2.5-bathroom detached home in a prime Milton location (401/James Snow Parkway). Perfect for a growing family, this bright and spacious home boasts a fabulous layout. The foyers high ceilings welcome you to a hardwood-floored living room and an open-concept kitchen/dining area with new appliances, opening to a backyard with a gazebo. The main floor includes a powder room and private laundry for added convenience. Upstairs, enjoy 3 bedrooms, a family room with soaring ceilings and a private balcony, plus a primary suite with a 4-piece ensuite and walk-in closet. 3 parking spots included - 1 left side of driveway when facing the house and 2 in the garage. Right side driveway parking spot when facing the house is not included. Basement not included in lease. Walking distance to schools, parks, shopping, and transit. (id:50886)
Property Details
| MLS® Number | W11919061 |
| Property Type | Single Family |
| Community Name | 1029 - DE Dempsey |
| AmenitiesNearBy | Park, Schools |
| CommunityFeatures | Community Centre |
| ParkingSpaceTotal | 1 |
Building
| BathroomTotal | 3 |
| BedroomsAboveGround | 3 |
| BedroomsTotal | 3 |
| BasementDevelopment | Finished |
| BasementFeatures | Walk Out |
| BasementType | N/a (finished) |
| ConstructionStyleAttachment | Detached |
| CoolingType | Central Air Conditioning |
| ExteriorFinish | Brick, Aluminum Siding |
| FlooringType | Hardwood |
| FoundationType | Concrete |
| HalfBathTotal | 1 |
| HeatingFuel | Natural Gas |
| HeatingType | Forced Air |
| StoriesTotal | 2 |
| SizeInterior | 1499.9875 - 1999.983 Sqft |
| Type | House |
| UtilityWater | Municipal Water |
Parking
| Attached Garage |
Land
| Acreage | No |
| FenceType | Fenced Yard |
| LandAmenities | Park, Schools |
| Sewer | Sanitary Sewer |
Rooms
| Level | Type | Length | Width | Dimensions |
|---|---|---|---|---|
| Second Level | Family Room | 5.12 m | 4.75 m | 5.12 m x 4.75 m |
| Second Level | Primary Bedroom | 3.35 m | 5.61 m | 3.35 m x 5.61 m |
| Second Level | Bedroom | 4 m | 3.35 m | 4 m x 3.35 m |
| Second Level | Bedroom 2 | 3.35 m | 3.47 m | 3.35 m x 3.47 m |
| Main Level | Dining Room | 3.84 m | 6.83 m | 3.84 m x 6.83 m |
| Main Level | Living Room | 3.84 m | 6.83 m | 3.84 m x 6.83 m |
| Main Level | Kitchen | 4.75 m | 3.69 m | 4.75 m x 3.69 m |
https://www.realtor.ca/real-estate/27792232/1192-knight-trail-milton-1029-de-dempsey-1029-de-dempsey
Interested?
Contact us for more information
Sammy Singh
Salesperson
28 Roytec Rd #201-203
Vaughan, Ontario L4L 8E4





















































