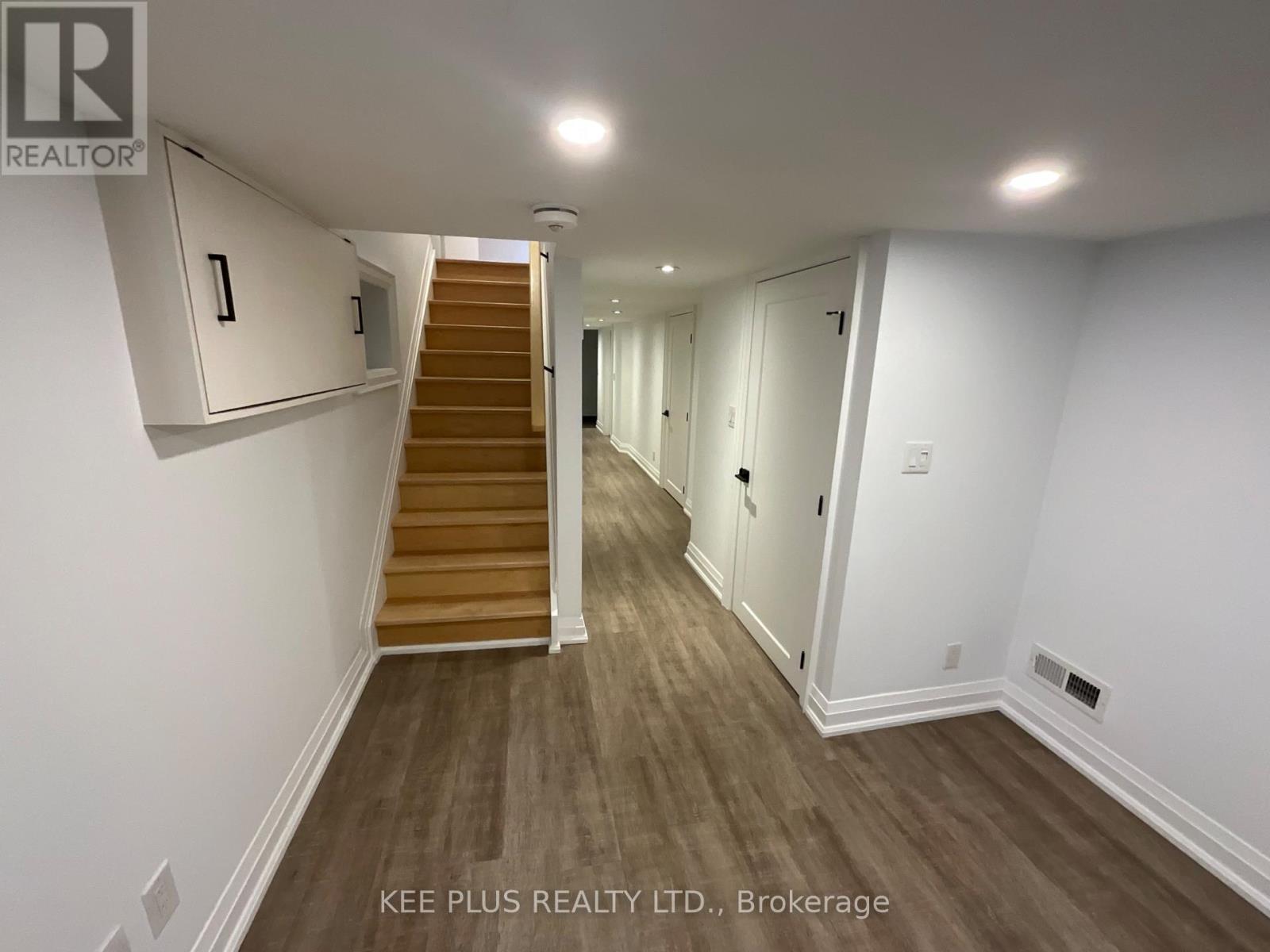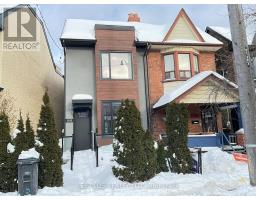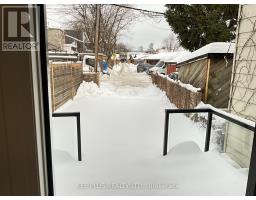1193 Ossington Avenue E Toronto, Ontario M6G 3W4
3 Bedroom
4 Bathroom
Central Air Conditioning
Forced Air
$1,199,000
Renovated home, shows well, 9ft main floor ceiling, over sized Laneway parking, Idea home for young family , close to transportation, and shopping. (id:50886)
Property Details
| MLS® Number | C11984408 |
| Property Type | Single Family |
| Community Name | Wychwood |
| Parking Space Total | 1 |
Building
| Bathroom Total | 4 |
| Bedrooms Above Ground | 3 |
| Bedrooms Total | 3 |
| Appliances | Water Heater, Range, Refrigerator, Washer |
| Basement Development | Finished |
| Basement Type | N/a (finished) |
| Construction Style Attachment | Semi-detached |
| Cooling Type | Central Air Conditioning |
| Exterior Finish | Brick, Stucco |
| Flooring Type | Hardwood |
| Foundation Type | Unknown |
| Half Bath Total | 1 |
| Heating Fuel | Natural Gas |
| Heating Type | Forced Air |
| Stories Total | 2 |
| Type | House |
| Utility Water | Municipal Water |
Parking
| No Garage |
Land
| Acreage | No |
| Sewer | Sanitary Sewer |
| Size Depth | 98 Ft |
| Size Frontage | 26 Ft ,3 In |
| Size Irregular | 26.25 X 98 Ft |
| Size Total Text | 26.25 X 98 Ft |
Rooms
| Level | Type | Length | Width | Dimensions |
|---|---|---|---|---|
| Second Level | Primary Bedroom | 17.5 m | 13.12 m | 17.5 m x 13.12 m |
| Second Level | Bedroom 2 | 10.9 m | 9.2 m | 10.9 m x 9.2 m |
| Second Level | Bedroom 3 | 10.5 m | 8.2 m | 10.5 m x 8.2 m |
| Ground Level | Dining Room | 14.5 m | 9.75 m | 14.5 m x 9.75 m |
https://www.realtor.ca/real-estate/27943406/1193-ossington-avenue-e-toronto-wychwood-wychwood
Contact Us
Contact us for more information
Malcolm Cho Kee
Broker of Record
www.keeplusrealty.com/
mchokee@gmail.com/
mchokee@gmail.com/
mchokee@gmail.com/
Kee Plus Realty Ltd.
220 Royal Crest Crt.,unit 22
Markham, Ontario L3R 9Y2
220 Royal Crest Crt.,unit 22
Markham, Ontario L3R 9Y2
(905) 470-1234
(888) 380-1257
keeplusrealty.ca/



























