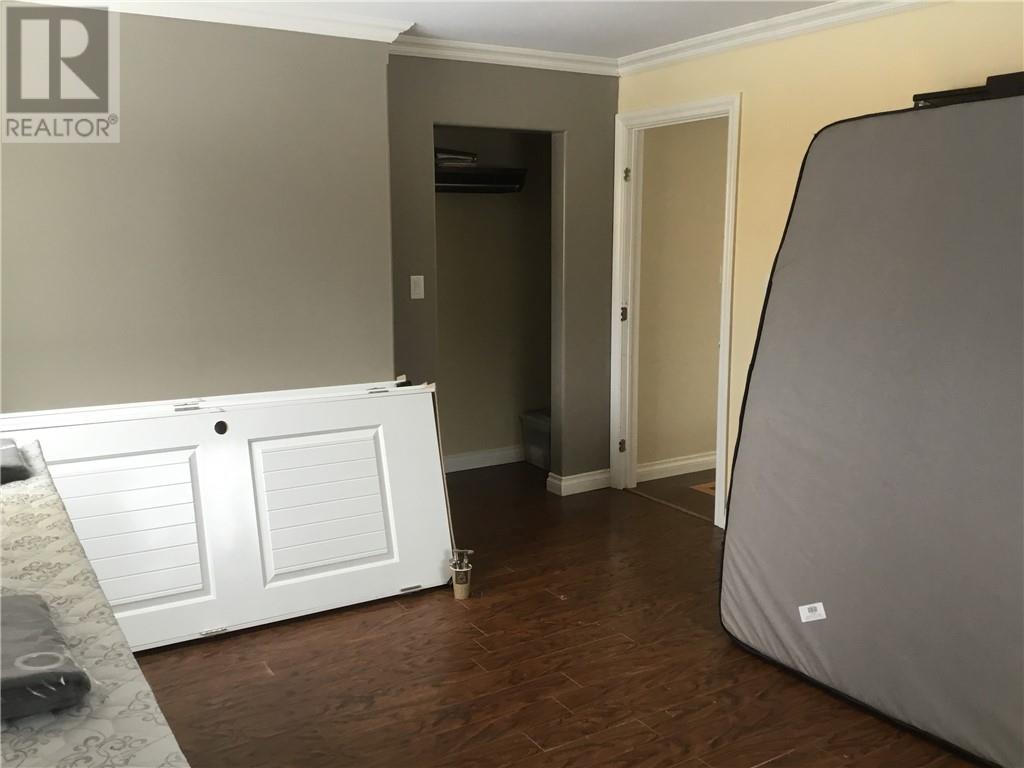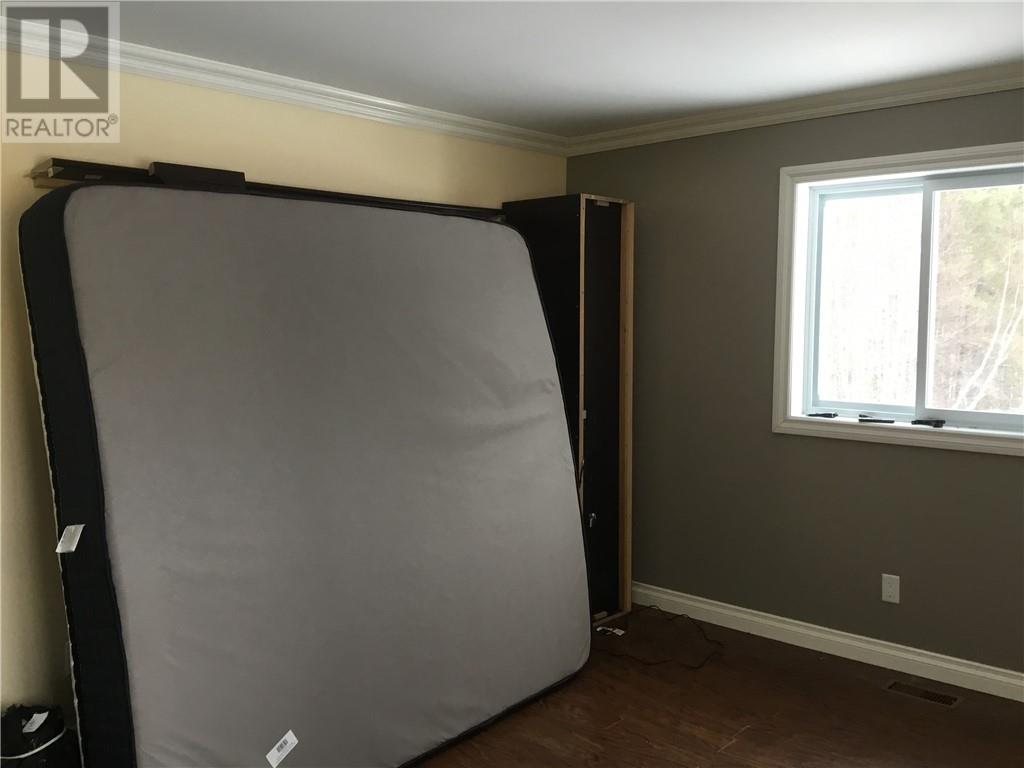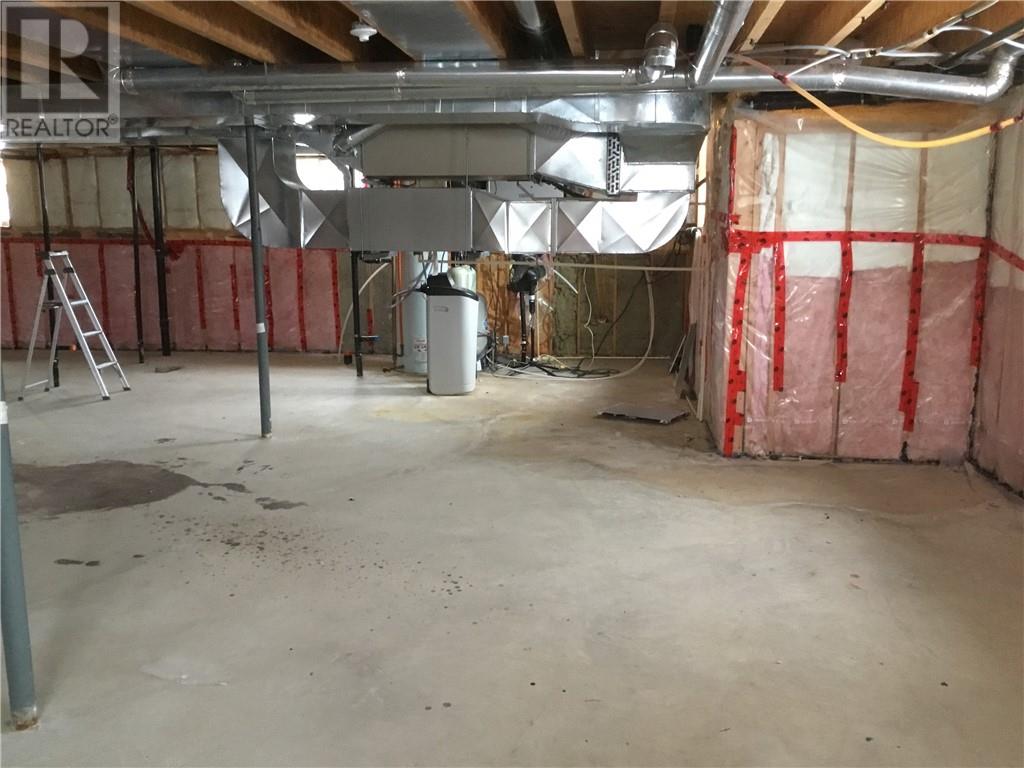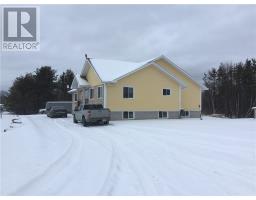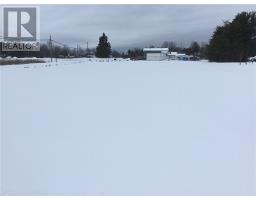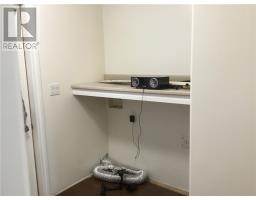11937 Hwy 17 E Sturgeon Falls, Ontario P2B 3K9
$1,499,700
This custom built home has over 3000 square feet of living space with a full high basement of equal size. Currently this property's use is residential, however it is zoned for C2 commercial highway which provides a multitude of uses. The flooring is mostly hardwood and laminate. The master bedroom is huge and has a walk-in closet and ensuite. This is an attached garage for your toys and a detached one (40 x 50) should you wish to start a small business. There are 3 sources of heat (propane and electric furnace) and an external wood source boiler system. The propane tank is rental $276/year. (id:50886)
Property Details
| MLS® Number | 2120510 |
| Property Type | Single Family |
| Equipment Type | Propane Tank |
| Rental Equipment Type | Propane Tank |
Building
| Bathroom Total | 2 |
| Bedrooms Total | 3 |
| Basement Type | Full |
| Cooling Type | Central Air Conditioning |
| Fire Protection | Smoke Detectors |
| Flooring Type | Hardwood, Laminate |
| Heating Type | Forced Air, Outside Furnace |
| Roof Material | Asphalt Shingle |
| Roof Style | Unknown |
| Type | Other |
| Utility Water | Well |
Parking
| Attached Garage | |
| Detached Garage |
Land
| Acreage | Yes |
| Fence Type | Fence |
| Sewer | Septic System |
| Size Total Text | 3 - 10 Acres |
| Zoning Description | C-2 |
Rooms
| Level | Type | Length | Width | Dimensions |
|---|---|---|---|---|
| Main Level | Other | 8' x 9' | ||
| Main Level | Bedroom | 12' x 15' | ||
| Main Level | Bedroom | 12' x 17'6 | ||
| Main Level | Primary Bedroom | 14'11 x 29'9 | ||
| Main Level | Foyer | 14' x 9' | ||
| Main Level | Living Room | 15'8 x 29' | ||
| Main Level | Dining Room | 12' x 13'6 | ||
| Main Level | Kitchen | 13'6 x 15' |
https://www.realtor.ca/real-estate/27829212/11937-hwy-17-e-sturgeon-falls
Contact Us
Contact us for more information
Ronald Mauri Desforge M.v.a
Broker
www.youronlineagents.com/rondesforge
1349 Lasalle Blvd Suite 208
Sudbury, Ontario P3A 1Z2
(705) 560-5650
(800) 601-8601
(705) 560-9492
www.remaxcrown.ca/























