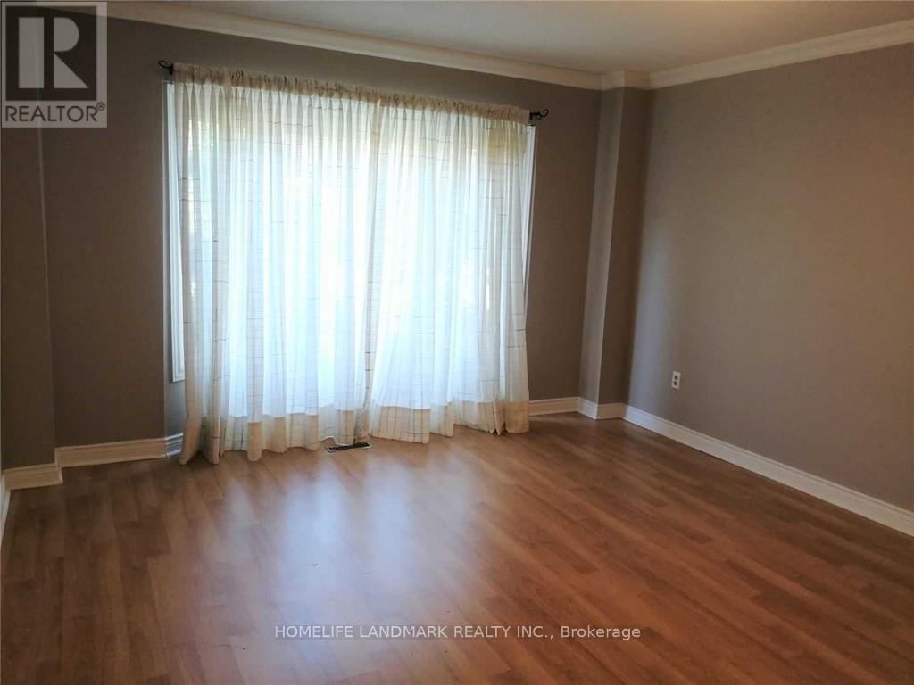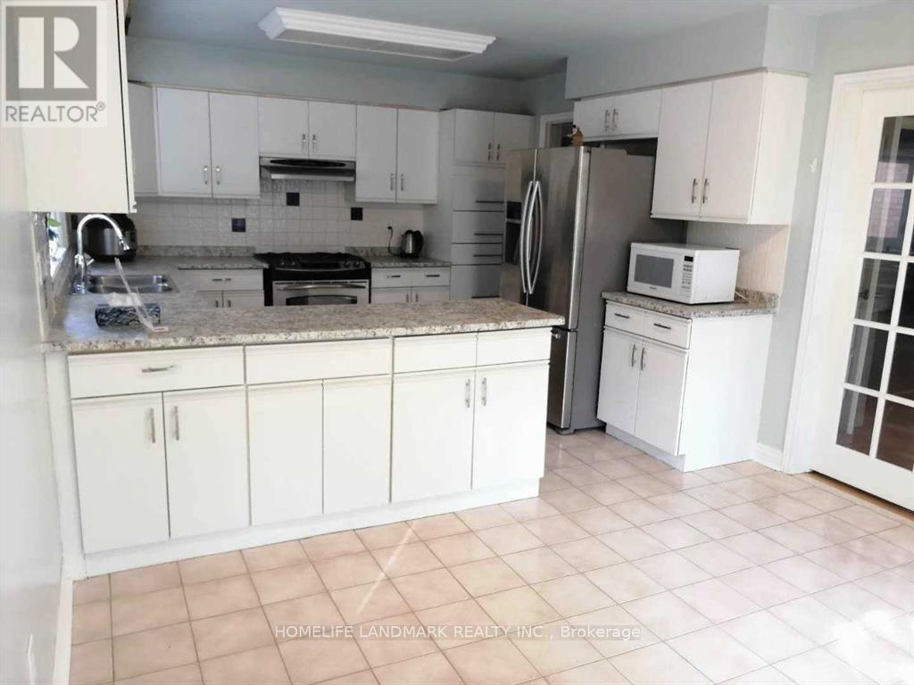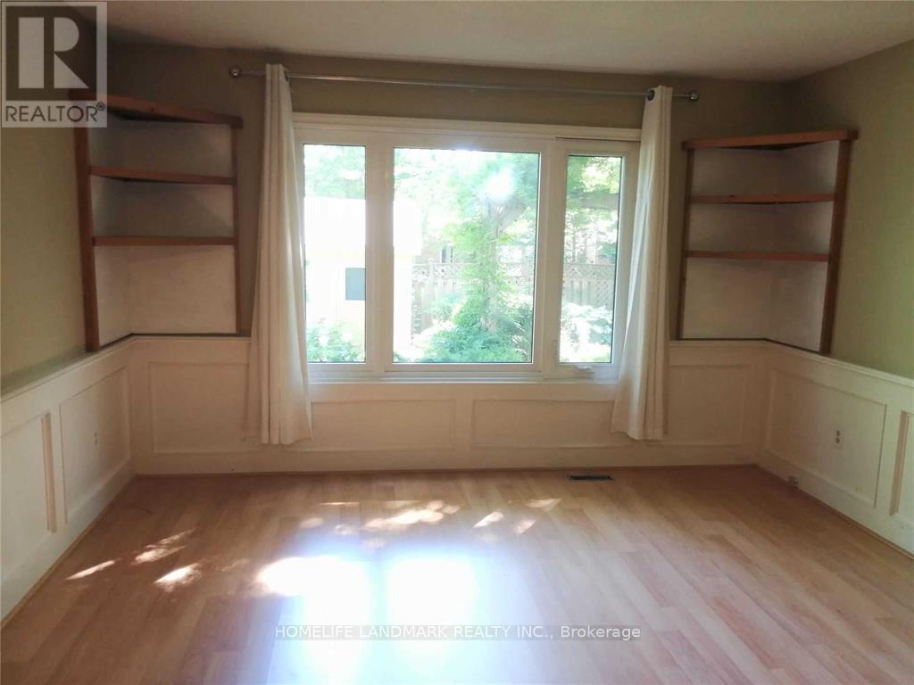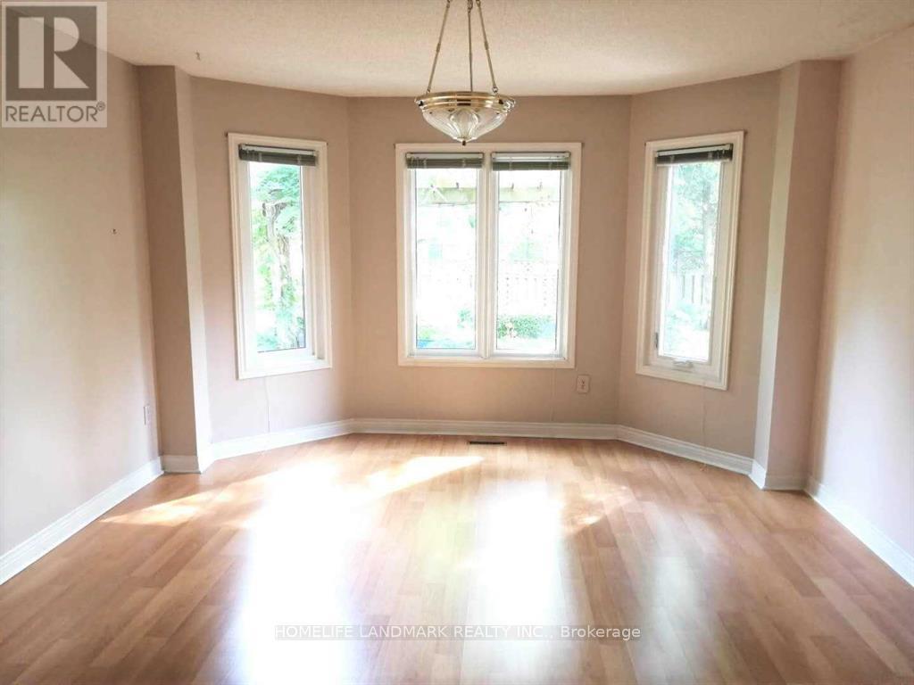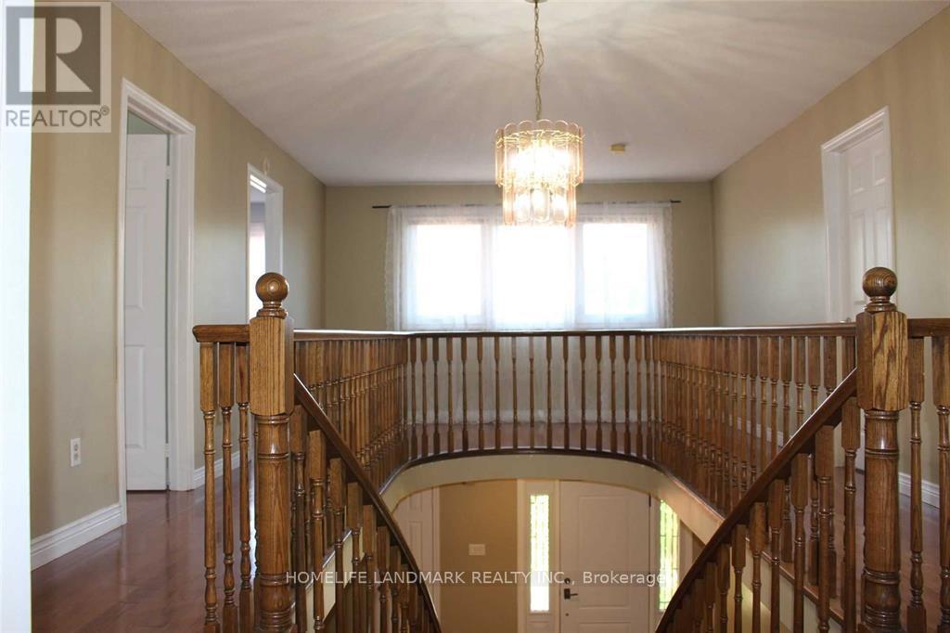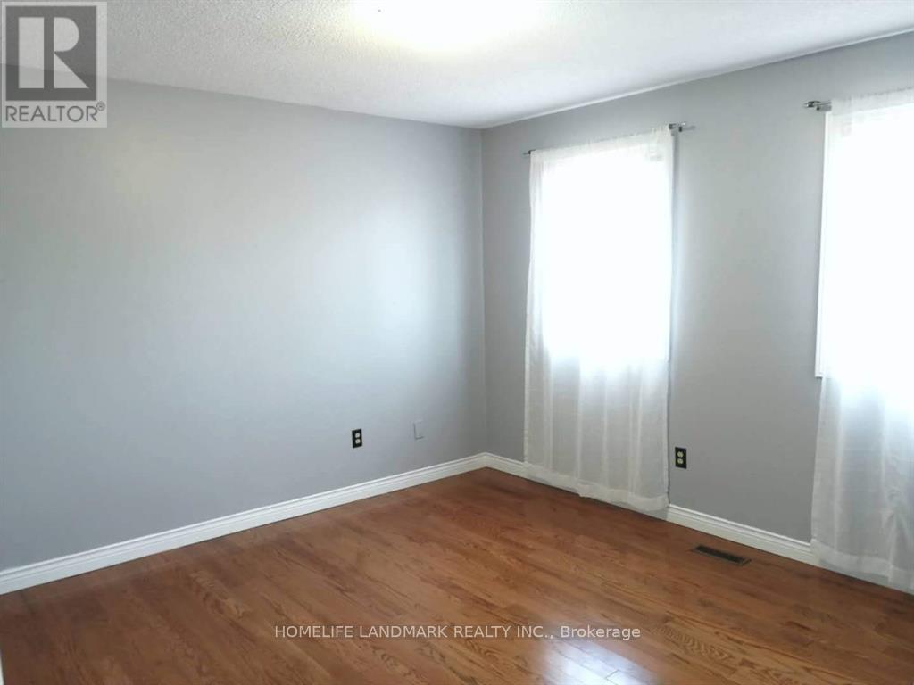1194 Fairmeadow Trail Oakville, Ontario L6M 2M7
4 Bedroom
3 Bathroom
3,000 - 3,500 ft2
Fireplace
Central Air Conditioning
Forced Air
$5,100 Monthly
Gorgeous & Spacious 3400 Sq Ft, 4 Bedrooms / 3 Washrooms Home Located In Glen Abbey. Master Bedroom With Walk-In Closet, Hardwood Throughout, Wood Burning Fireplaces, Eat-In Kitchen, Walk To Top Ranked Schools, Park & Community Centre. Close To Highways, Go Stn & Public Transit. (id:50886)
Property Details
| MLS® Number | W12189343 |
| Property Type | Single Family |
| Community Name | 1007 - GA Glen Abbey |
| Amenities Near By | Golf Nearby, Public Transit, Schools |
| Community Features | Community Centre |
| Parking Space Total | 4 |
Building
| Bathroom Total | 3 |
| Bedrooms Above Ground | 4 |
| Bedrooms Total | 4 |
| Age | 16 To 30 Years |
| Basement Development | Finished |
| Basement Type | Full (finished) |
| Construction Style Attachment | Detached |
| Cooling Type | Central Air Conditioning |
| Exterior Finish | Brick |
| Fireplace Present | Yes |
| Flooring Type | Ceramic, Hardwood |
| Foundation Type | Concrete |
| Half Bath Total | 1 |
| Heating Fuel | Natural Gas |
| Heating Type | Forced Air |
| Stories Total | 2 |
| Size Interior | 3,000 - 3,500 Ft2 |
| Type | House |
| Utility Water | Municipal Water |
Parking
| Attached Garage | |
| Garage |
Land
| Acreage | No |
| Fence Type | Fenced Yard |
| Land Amenities | Golf Nearby, Public Transit, Schools |
| Sewer | Sanitary Sewer |
| Size Depth | 121 Ft ,3 In |
| Size Frontage | 50 Ft ,1 In |
| Size Irregular | 50.1 X 121.3 Ft |
| Size Total Text | 50.1 X 121.3 Ft |
Rooms
| Level | Type | Length | Width | Dimensions |
|---|---|---|---|---|
| Second Level | Primary Bedroom | 8.02 m | 4.88 m | 8.02 m x 4.88 m |
| Second Level | Bedroom 2 | 4.88 m | 3.96 m | 4.88 m x 3.96 m |
| Second Level | Bedroom 3 | 3.66 m | 3.66 m | 3.66 m x 3.66 m |
| Second Level | Bedroom 4 | 3.66 m | 3.66 m | 3.66 m x 3.66 m |
| Ground Level | Living Room | 5.59 m | 3.96 m | 5.59 m x 3.96 m |
| Ground Level | Dining Room | 4.57 m | 3.96 m | 4.57 m x 3.96 m |
| Ground Level | Kitchen | 6.4 m | 3.66 m | 6.4 m x 3.66 m |
| Ground Level | Family Room | 6.71 m | 3.96 m | 6.71 m x 3.96 m |
| Ground Level | Study | 3.66 m | 3.05 m | 3.66 m x 3.05 m |
Utilities
| Electricity | Installed |
Contact Us
Contact us for more information
Louis Wang
Broker
(647) 298-4645
www.louiswang.ca/
www.linkedin.com/in/lizhi-louis-wang-93bb3022/
Homelife Landmark Realty Inc.
1943 Ironoak Way #203
Oakville, Ontario L6H 3V7
1943 Ironoak Way #203
Oakville, Ontario L6H 3V7
(905) 615-1600
(905) 615-1601
www.homelifelandmark.com/


