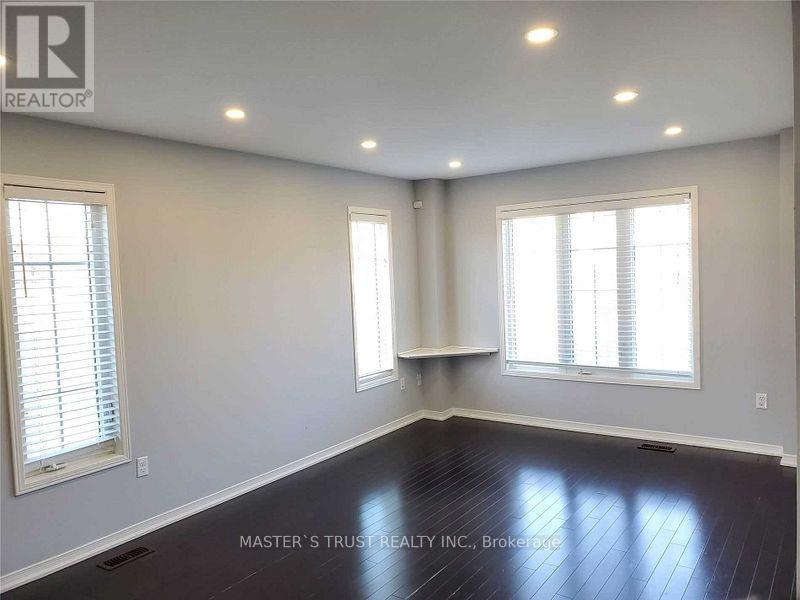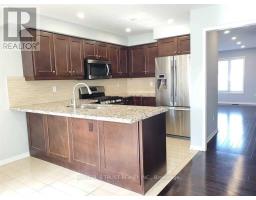11940 Tenth Line Whitchurch-Stouffville, Ontario L4A 0X1
3 Bedroom
4 Bathroom
Fireplace
Central Air Conditioning
Forced Air
$3,200 Monthly
This End-Unit Townhouse Like A Semi-Detached Has Lots Of Windows Providing Natural Light And Driveway Access From A Quiet Laneway, Approx. 2400 Sqft Living Space & 1+2Parking Space, Close To All Amenities, Parks, Schools, Shopping & Transit. This Home Features A Separate Dinning Room And Living Room, Breakfast Area And Finished Basement With A Gas Fire Place. (id:50886)
Property Details
| MLS® Number | N9398042 |
| Property Type | Single Family |
| Community Name | Stouffville |
| Features | Carpet Free |
| ParkingSpaceTotal | 3 |
Building
| BathroomTotal | 4 |
| BedroomsAboveGround | 3 |
| BedroomsTotal | 3 |
| Appliances | Blinds, Dishwasher, Dryer, Refrigerator, Stove, Washer |
| BasementDevelopment | Finished |
| BasementType | N/a (finished) |
| ConstructionStyleAttachment | Attached |
| CoolingType | Central Air Conditioning |
| ExteriorFinish | Brick |
| FireplacePresent | Yes |
| FlooringType | Hardwood |
| FoundationType | Concrete |
| HalfBathTotal | 1 |
| HeatingFuel | Natural Gas |
| HeatingType | Forced Air |
| StoriesTotal | 2 |
| Type | Row / Townhouse |
| UtilityWater | Municipal Water |
Parking
| Detached Garage |
Land
| Acreage | No |
| Sewer | Sanitary Sewer |
Rooms
| Level | Type | Length | Width | Dimensions |
|---|---|---|---|---|
| Second Level | Primary Bedroom | 4.59 m | 3.49 m | 4.59 m x 3.49 m |
| Second Level | Bedroom 2 | 3.96 m | 2.44 m | 3.96 m x 2.44 m |
| Second Level | Bedroom 3 | 3.66 m | 2.59 m | 3.66 m x 2.59 m |
| Basement | Recreational, Games Room | 5 m | 5 m | 5 m x 5 m |
| Main Level | Family Room | 4.39 m | 2.89 m | 4.39 m x 2.89 m |
| Main Level | Dining Room | 3.29 m | 2.1 m | 3.29 m x 2.1 m |
| Main Level | Kitchen | 2.99 m | 2.2 m | 2.99 m x 2.2 m |
| Main Level | Living Room | 5.19 m | 3.29 m | 5.19 m x 3.29 m |
Interested?
Contact us for more information
Qiang Niu
Salesperson
Master's Trust Realty Inc.
3190 Steeles Ave East #120
Markham, Ontario L3R 1G9
3190 Steeles Ave East #120
Markham, Ontario L3R 1G9



































