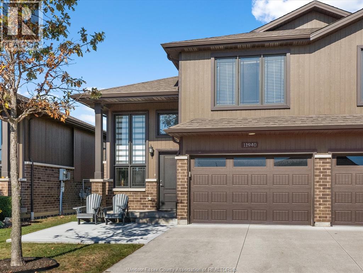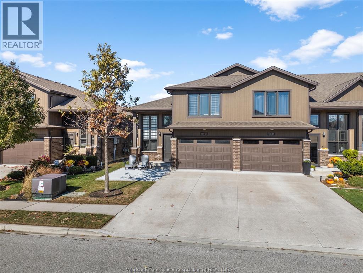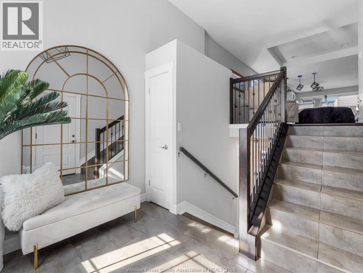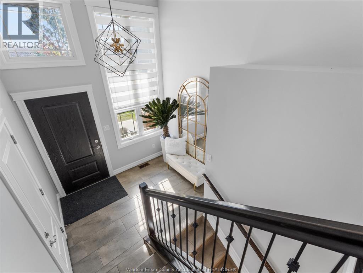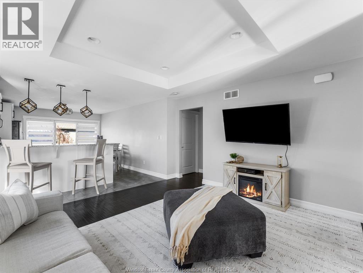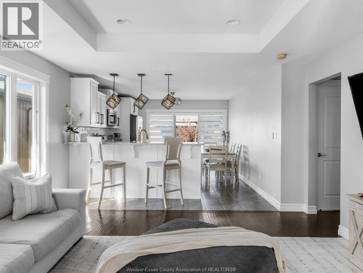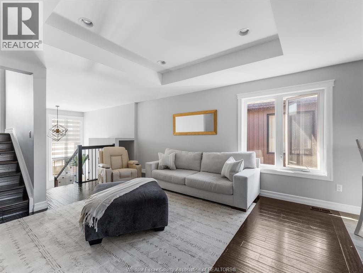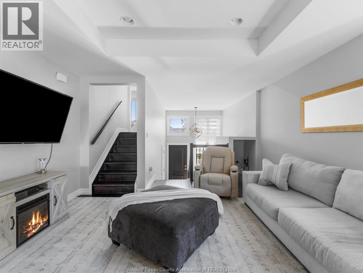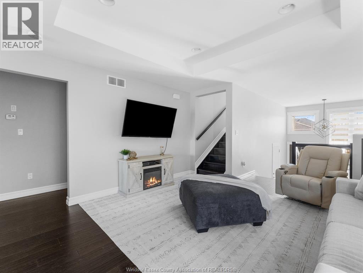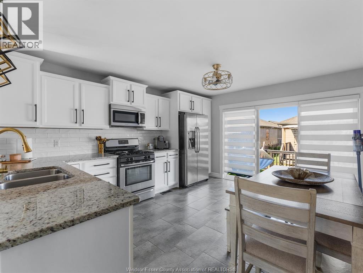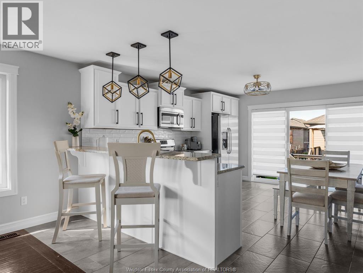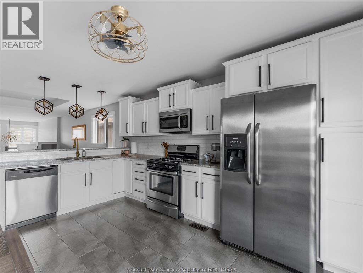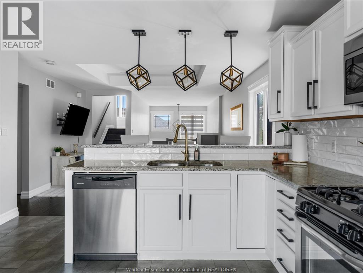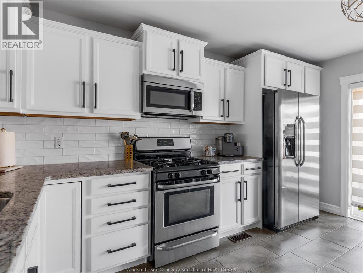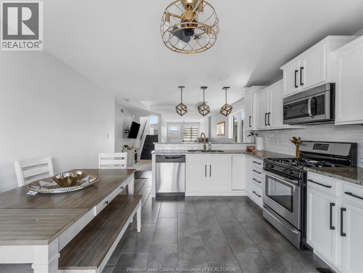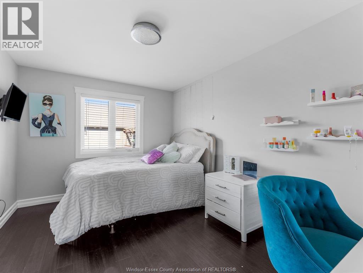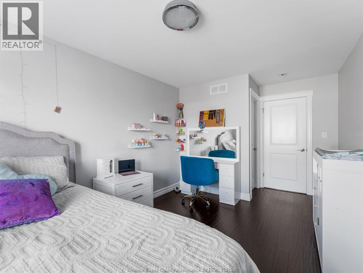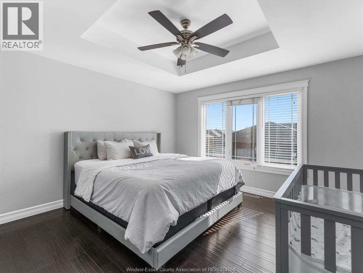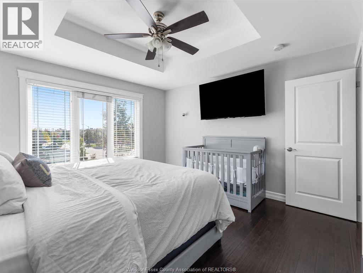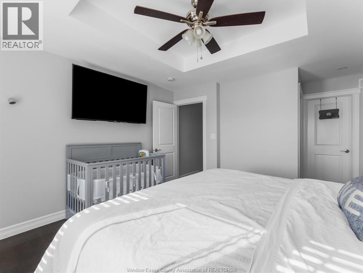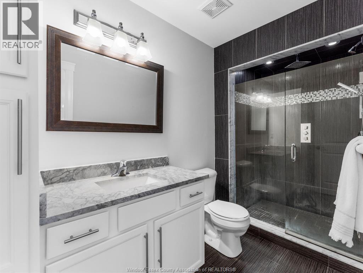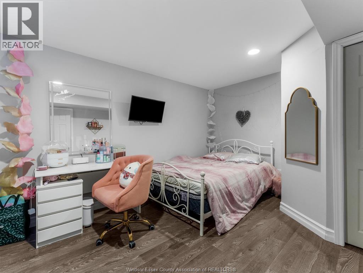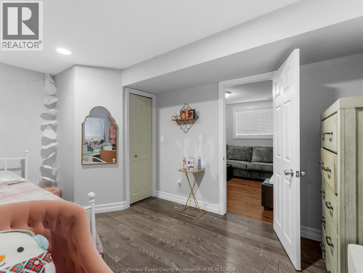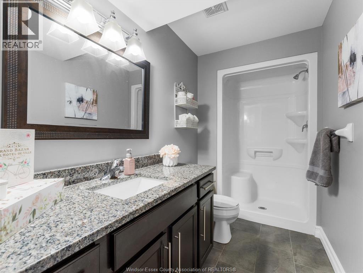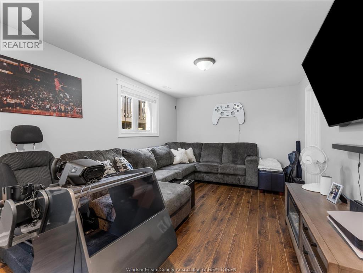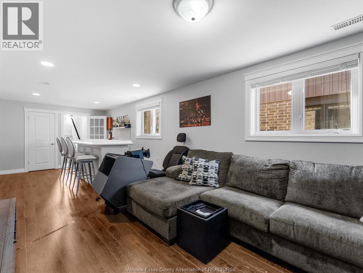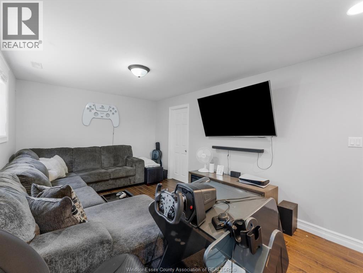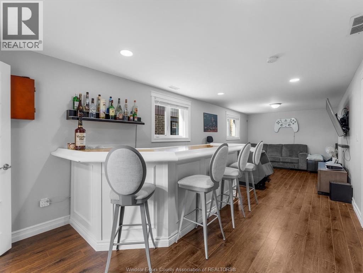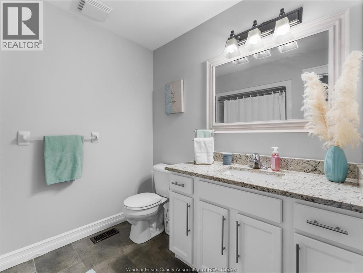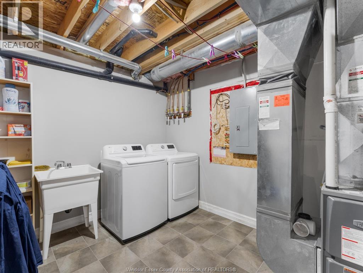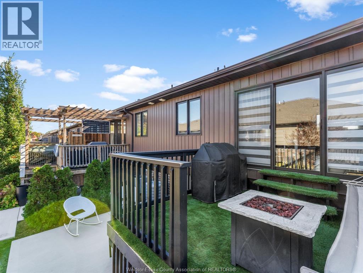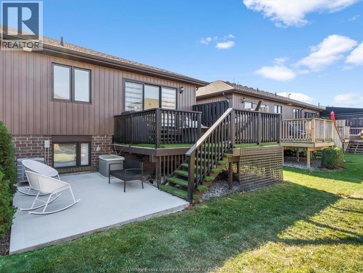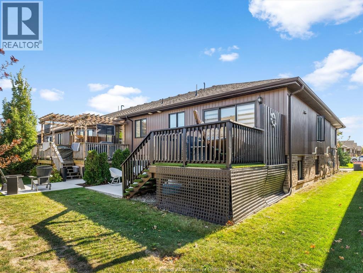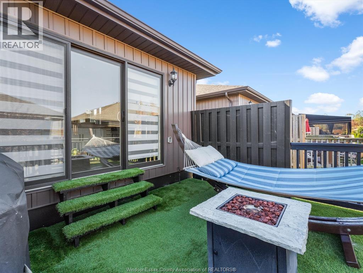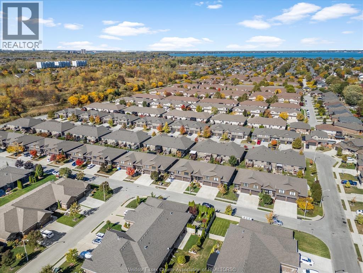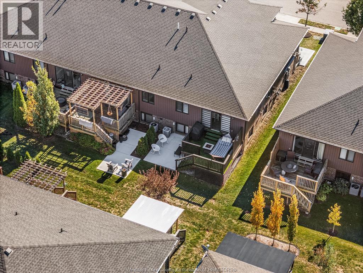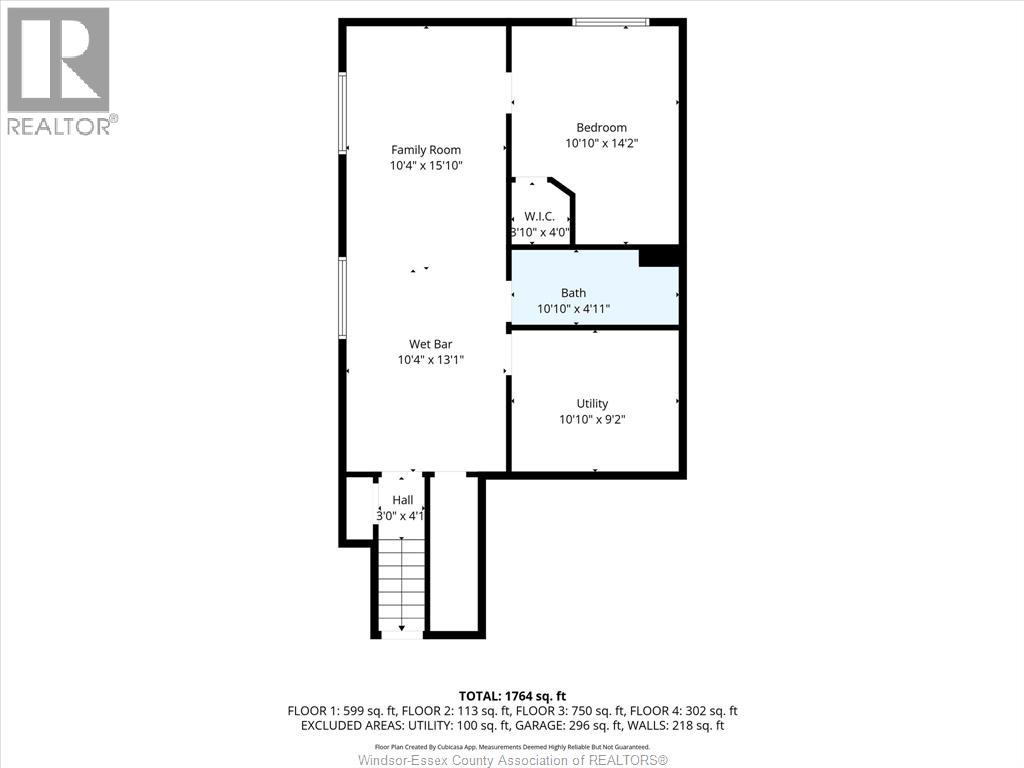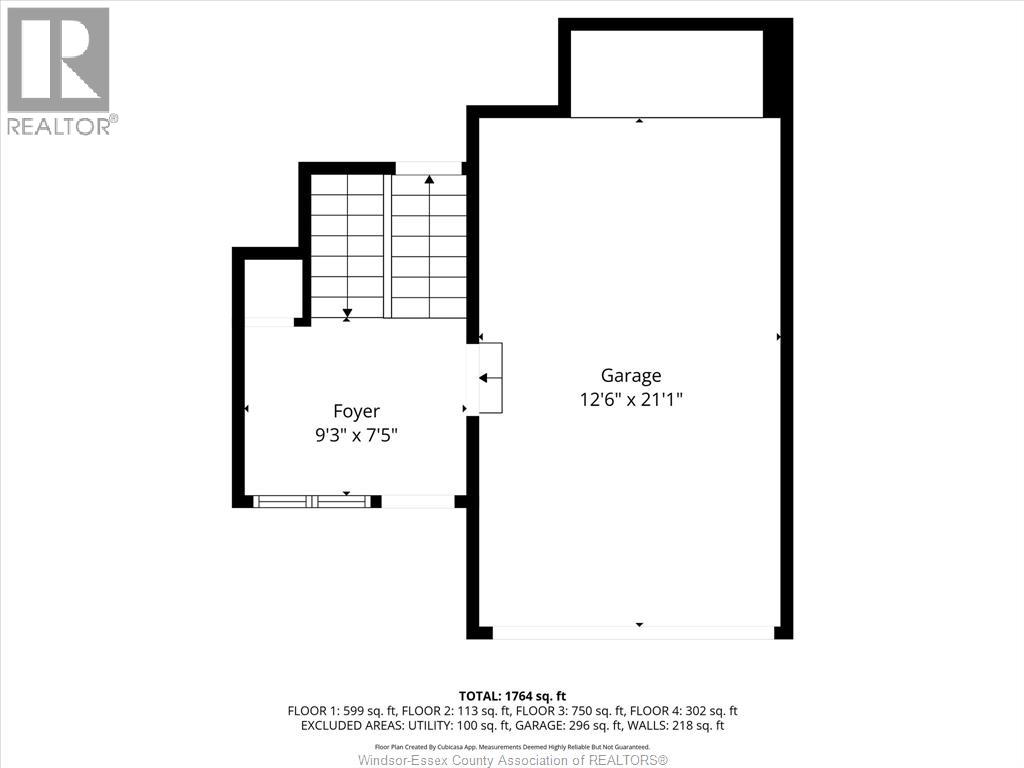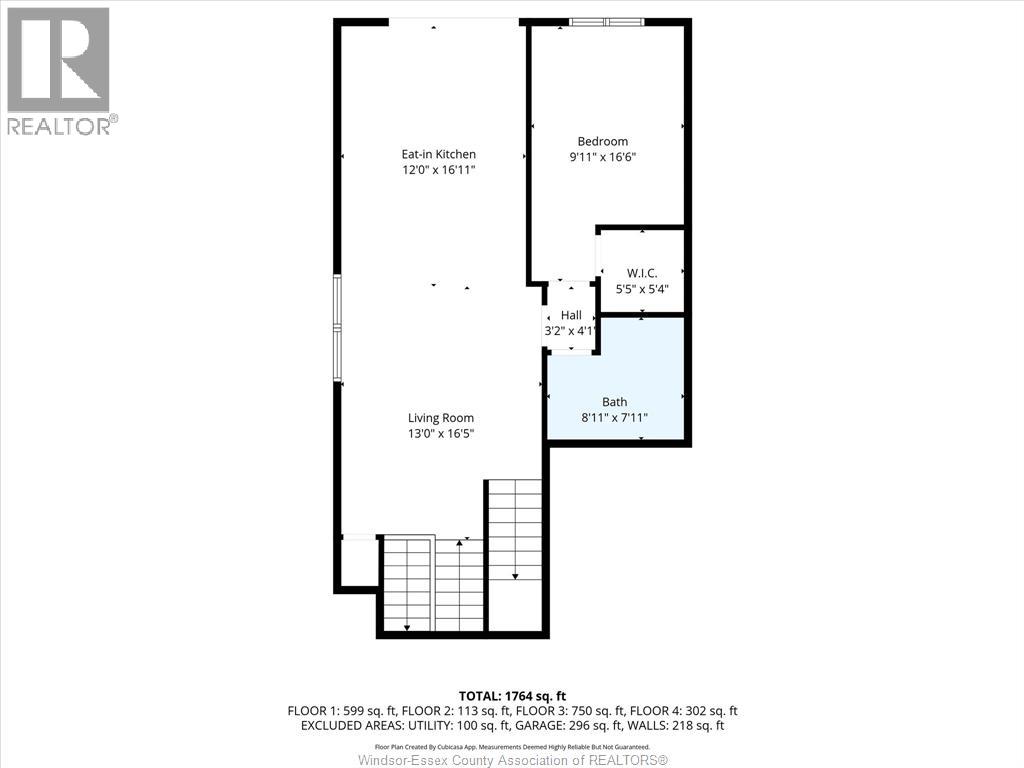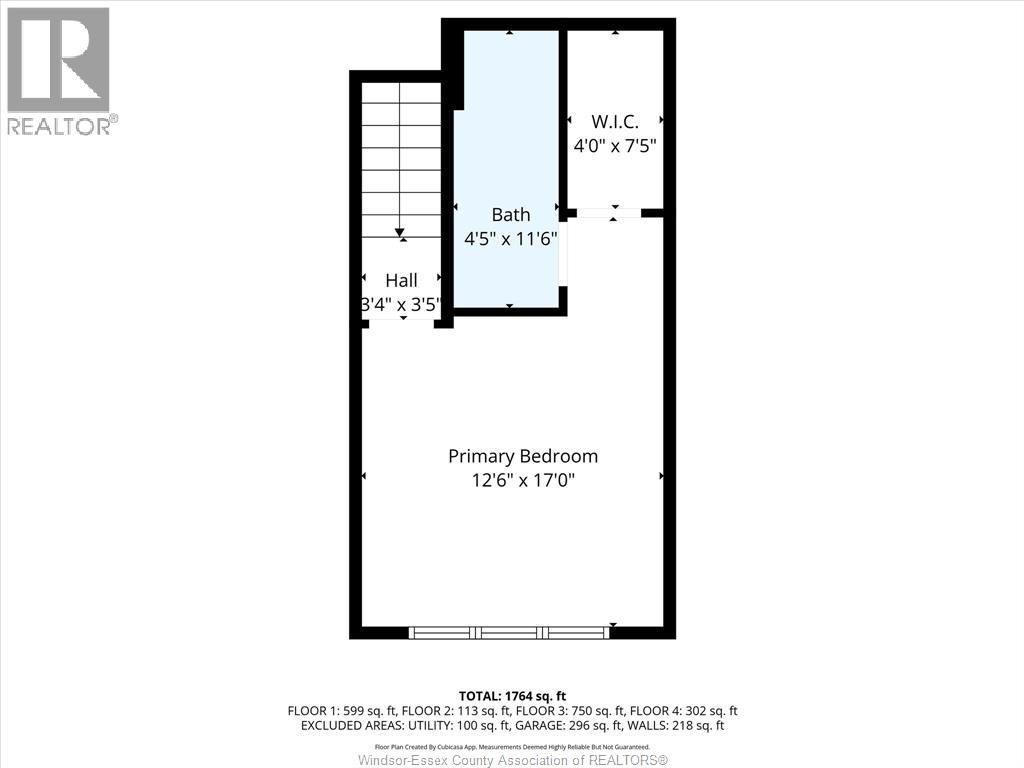11940 Thistledown Avenue Windsor, Ontario N8P 0B7
$599,999
Welcome to 11940 Thistledown - where luxury meets comfort in this beautifully appointed end-unit townhome! This turn-key 2+1 bedroom, 3-bathroom home offers an open-concept layout perfect for both entertaining and everyday family living. The main floor features a stylish and functional living space, while the lower level boasts a fully finished area ideal for a cozy family room, play space, or media retreat. Upstairs is a spacious primary suite, complete with a massive walk-in closet and a luxurious ensuite bathroom. Thoughtful design continues throughout with modern finishes, ample storage, and natural light that fills every room. Enjoy the convenience of a 1.5-car attached garage with inside entry, and the ease of low-maintenance living in one of Windsor's most sought-after neighbourhoods-close to parks, schools, shopping, and more. Don't miss your chance to call this elegant, family-friendly townhome your own. (id:50886)
Property Details
| MLS® Number | 25026681 |
| Property Type | Single Family |
| Features | Finished Driveway, Front Driveway |
Building
| Bathroom Total | 3 |
| Bedrooms Above Ground | 2 |
| Bedrooms Below Ground | 1 |
| Bedrooms Total | 3 |
| Appliances | Dishwasher, Dryer, Microwave, Refrigerator, Stove, Washer |
| Architectural Style | Raised Ranch W/ Bonus Room |
| Constructed Date | 2015 |
| Construction Style Attachment | Semi-detached |
| Cooling Type | Central Air Conditioning |
| Exterior Finish | Aluminum/vinyl, Brick |
| Flooring Type | Ceramic/porcelain, Hardwood, Laminate |
| Foundation Type | Concrete |
| Heating Fuel | Natural Gas |
| Heating Type | Furnace |
| Type | Row / Townhouse |
Parking
| Attached Garage | |
| Garage | |
| Inside Entry |
Land
| Acreage | No |
| Size Irregular | 28.86 X 98.81 Ft |
| Size Total Text | 28.86 X 98.81 Ft |
| Zoning Description | Res |
Rooms
| Level | Type | Length | Width | Dimensions |
|---|---|---|---|---|
| Second Level | 3pc Ensuite Bath | Measurements not available | ||
| Second Level | Bedroom | Measurements not available | ||
| Basement | 3pc Bathroom | Measurements not available | ||
| Basement | Bedroom | Measurements not available | ||
| Basement | Laundry Room | Measurements not available | ||
| Basement | Storage | Measurements not available | ||
| Basement | Living Room | Measurements not available | ||
| Main Level | Bedroom | Measurements not available | ||
| Main Level | 3pc Bathroom | Measurements not available | ||
| Main Level | Eating Area | Measurements not available | ||
| Main Level | Kitchen | Measurements not available | ||
| Main Level | Living Room | Measurements not available |
https://www.realtor.ca/real-estate/29013629/11940-thistledown-avenue-windsor
Contact Us
Contact us for more information
Marie Cavasin
Sales Person
Suite 300 - 3390 Walker Rd
Windsor, Ontario N8W 3S1
(519) 997-2320
(226) 221-9483

