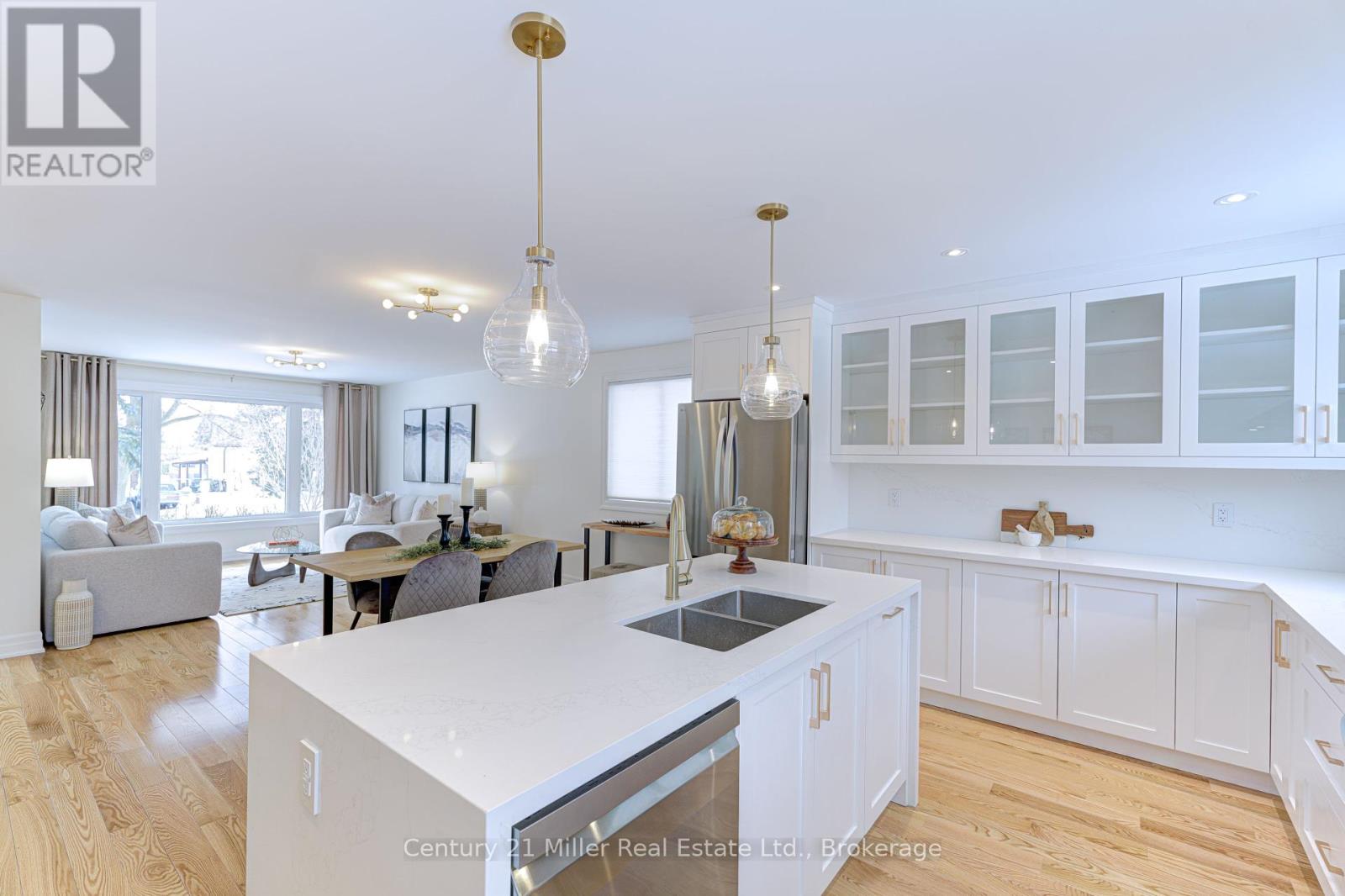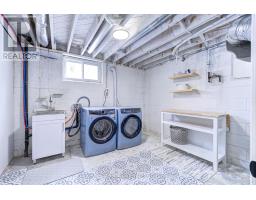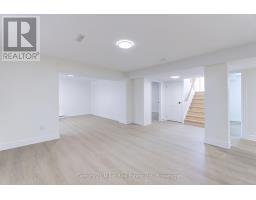1195 Queens Avenue Oakville, Ontario L6H 2B7
$1,699,000
Top to bottom NEW renovation! 5 + 2 bedroom, 3 + 1 bath. This sophisticated home offers affordable luxury! Seperate back entrance into what could be in-law/ nanny suite. Gorgeous, high-end kitchen with custom cabinets, quartz countertops, backsplash. Quartz waterfall island features a stylish fluted wood face. All 4 full bathrooms have quartz or marble countertops, and porcelain or ceramic tile for the flooring and showers. Everything inside and out of this professionally permitted renovation is brand new, including roof, windows, all doors, oak flooring, staircases, light fixtures, furnace, all appliances and a Garaga garage door. You get the best of both worlds, 75 ft frontage with 120 ft depth, an oversized garage, 2-room garden shed and a lavishly renovated interior with an open concept main level. There are 3 good sized bedrooms on the main level, 2 giant master bedrooms on the second level, each with their own full ensuite bathrooms. Separate entrance to the fully finished basement with brand new luxury vinyl flooring throughout, massive recreation room, light filled family room with woodstove. There are 2 more big bedrooms, a 3-piece bathroom and a large laundry room. Perfect area with top ranked schools, mall shopping, medical building just steps away. Close to highways and GO Transit. This is your dream home. (id:50886)
Property Details
| MLS® Number | W12059350 |
| Property Type | Single Family |
| Community Name | 1003 - CP College Park |
| Parking Space Total | 6 |
Building
| Bathroom Total | 4 |
| Bedrooms Above Ground | 5 |
| Bedrooms Below Ground | 2 |
| Bedrooms Total | 7 |
| Appliances | Dishwasher, Dryer, Garage Door Opener, Hood Fan, Stove, Washer, Window Coverings, Refrigerator |
| Basement Development | Finished |
| Basement Type | N/a (finished) |
| Construction Status | Insulation Upgraded |
| Construction Style Attachment | Detached |
| Cooling Type | Central Air Conditioning |
| Exterior Finish | Brick, Aluminum Siding |
| Fireplace Present | Yes |
| Fireplace Total | 1 |
| Fireplace Type | Woodstove |
| Foundation Type | Block |
| Heating Fuel | Natural Gas |
| Heating Type | Forced Air |
| Stories Total | 2 |
| Size Interior | 2,000 - 2,500 Ft2 |
| Type | House |
| Utility Water | Municipal Water |
Parking
| Attached Garage | |
| Garage |
Land
| Acreage | No |
| Sewer | Sanitary Sewer |
| Size Irregular | 76 X 118 Acre |
| Size Total Text | 76 X 118 Acre |
Rooms
| Level | Type | Length | Width | Dimensions |
|---|---|---|---|---|
| Second Level | Primary Bedroom | 5 m | 4.5 m | 5 m x 4.5 m |
| Second Level | Bathroom | Measurements not available | ||
| Second Level | Bedroom 5 | 5.1 m | 3.9 m | 5.1 m x 3.9 m |
| Second Level | Bathroom | Measurements not available | ||
| Basement | Family Room | 6 m | 3.7 m | 6 m x 3.7 m |
| Basement | Recreational, Games Room | 6.2 m | 5.7 m | 6.2 m x 5.7 m |
| Basement | Bedroom | 4.8 m | 4.2 m | 4.8 m x 4.2 m |
| Basement | Bathroom | Measurements not available | ||
| Basement | Bedroom | 3.5 m | 3.1 m | 3.5 m x 3.1 m |
| Basement | Laundry Room | Measurements not available | ||
| Main Level | Living Room | 3.4 m | 4 m | 3.4 m x 4 m |
| Main Level | Kitchen | 4.6 m | 2.8 m | 4.6 m x 2.8 m |
| Main Level | Dining Room | 5.3 m | 3.6 m | 5.3 m x 3.6 m |
| Main Level | Bedroom 2 | 2.7 m | 3.2 m | 2.7 m x 3.2 m |
| Main Level | Bedroom 3 | 4 m | 3 m | 4 m x 3 m |
| Main Level | Bedroom 4 | 4 m | 3.2 m | 4 m x 3.2 m |
| Main Level | Bathroom | Measurements not available |
Contact Us
Contact us for more information
Sue Heddle
Salesperson
www.youtube.com/embed/go1Nr_e5OvA
www.freehomestaging.ca/
www.facebook.com/Sue-Heddle-Homes-341812726007396/
twitter.com/sueheddlehomes
www.linkedin.com/in/sue-heddle-8aa9a910/
www.instagram.com/sueheddle/
209 Speers Rd - Unit 10
Oakville, Ontario L6K 0H5
(905) 845-9180
(905) 845-7674
www.century21miller.com/

































































































