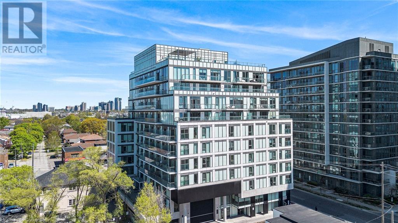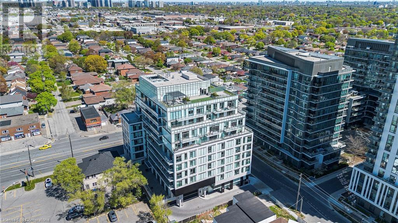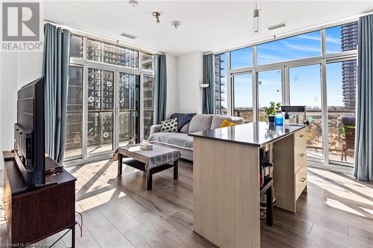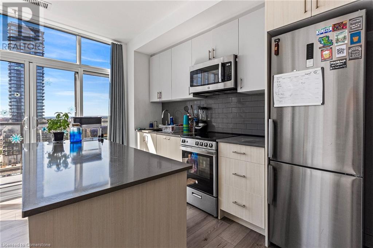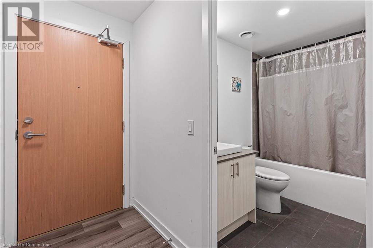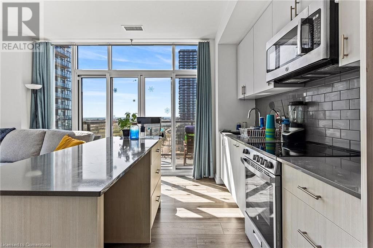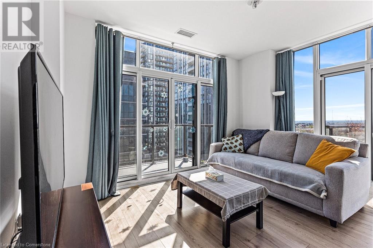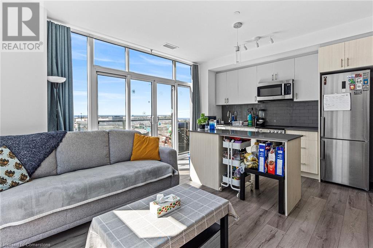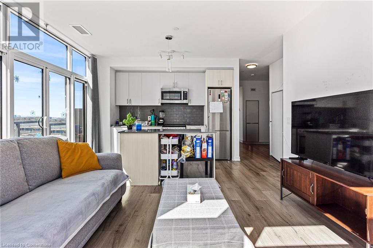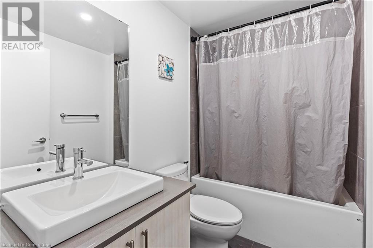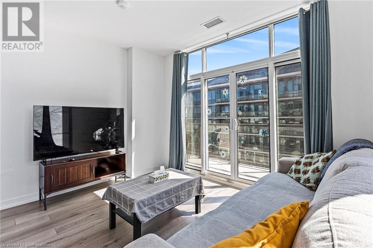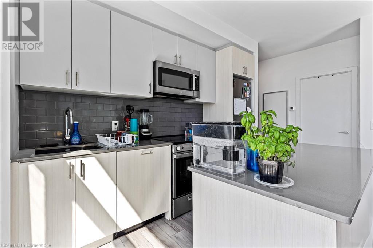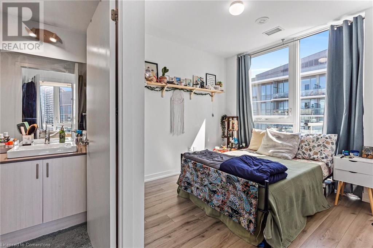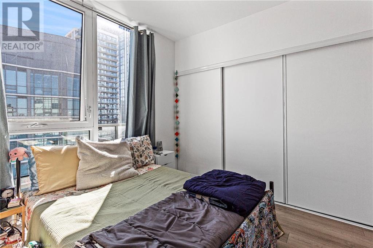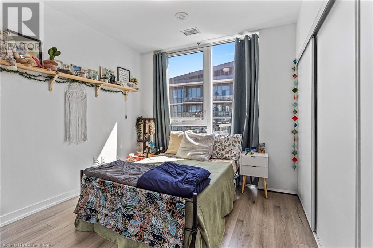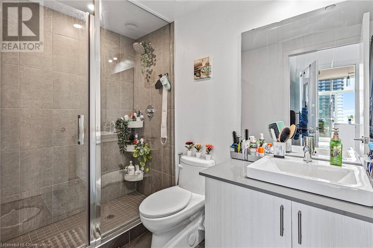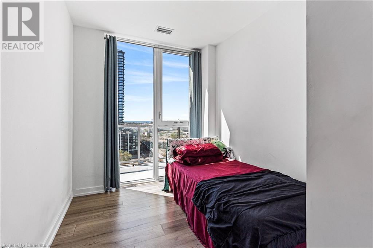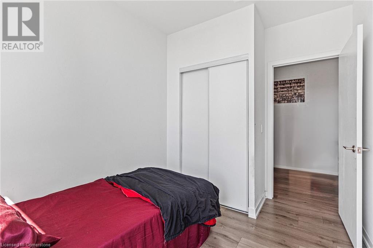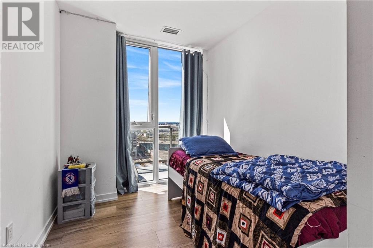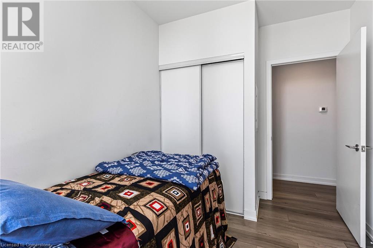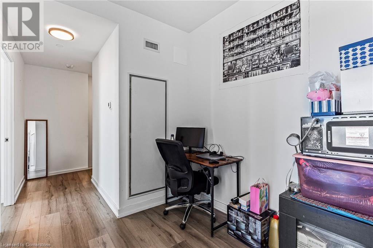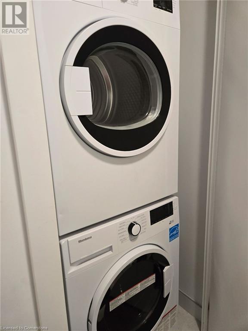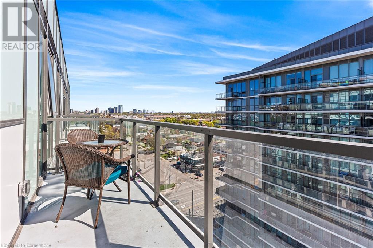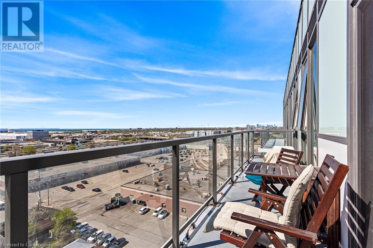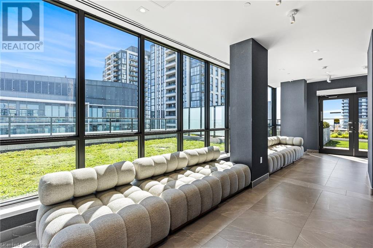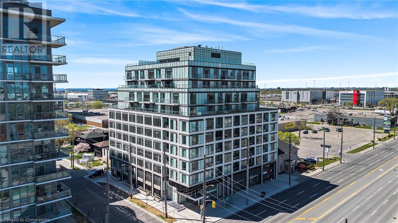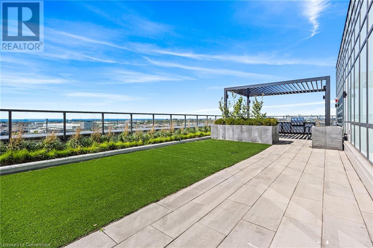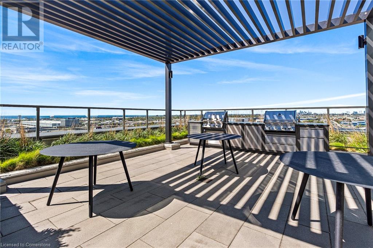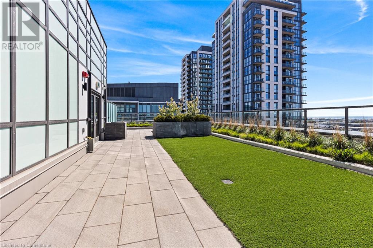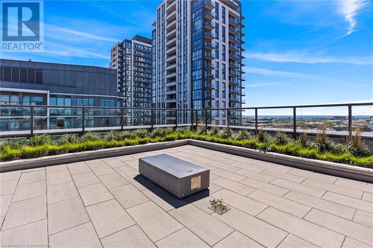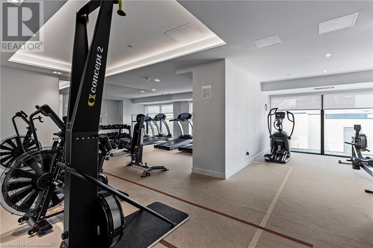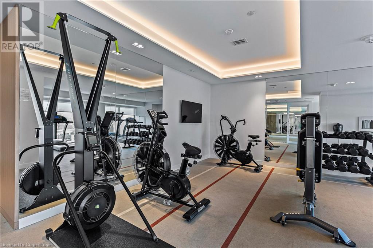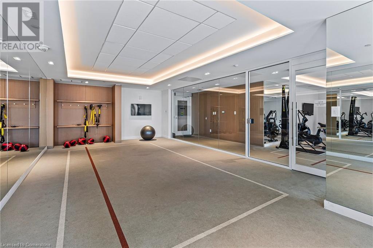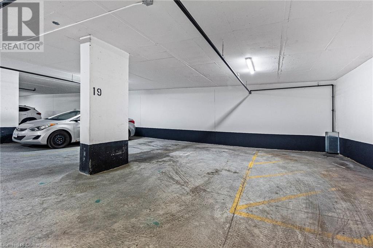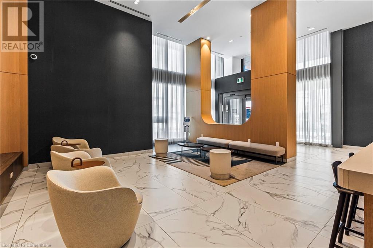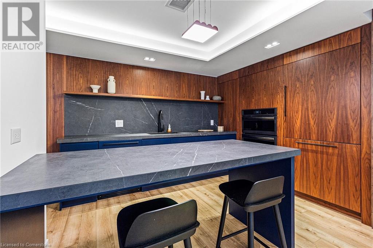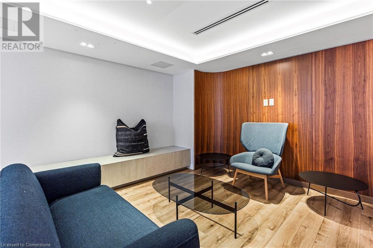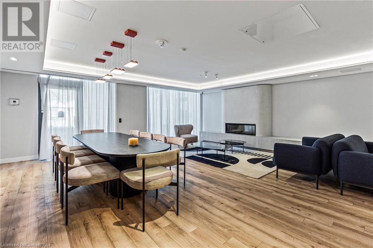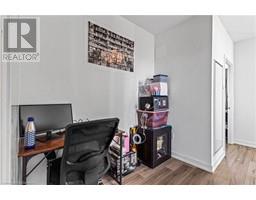1195 The Queensway Avenue Unit# Ph1007 Toronto, Ontario M8Z 0H1
$899,000Maintenance, Insurance, Parking, Heat
$750 Monthly
Maintenance, Insurance, Parking, Heat
$750 MonthlyLuxurious Penthouse in a Sought-After Toronto Neighbourhood Experience upscale urban living in this premium 3-bedroom, 2-bathroom penthouse suite, nestled in one of Toronto's most desirable and high-demand areas. This refined residence includes underground parking and boasts soaring 9-foot ceilings, a smart and spacious layout, and expansive windows that bathe the interior in natural light. The open-concept design seamlessly integrates the living, dining, and kitchen areas ideal for both relaxing and entertaining. The sleek kitchen is equipped with stainless steel appliances, quartz countertops, and modern cabinetry, centre island, offering both function and style. Enjoy an impressive range of building amenities, including an executive concierge, state-of-the-art fitness centre, rooftop lounge, BBQ-equipped library area, lobby lounge, formal dining and event spaces, and a beautifully designed outdoor terrace. Perfectly situated near the Gardiner Expressway and Hwy 427, with a quick commute to downtown Toronto. Just steps from public transit (TTC), schools, shopping centres, green parks, and a variety of popular restaurants. (id:50886)
Property Details
| MLS® Number | 40727673 |
| Property Type | Single Family |
| Amenities Near By | Golf Nearby, Hospital, Place Of Worship, Public Transit |
| Features | Balcony |
| Parking Space Total | 1 |
Building
| Bathroom Total | 2 |
| Bedrooms Above Ground | 3 |
| Bedrooms Total | 3 |
| Amenities | Exercise Centre, Party Room |
| Appliances | Dishwasher, Dryer, Microwave, Refrigerator, Stove, Washer |
| Basement Type | None |
| Construction Style Attachment | Attached |
| Cooling Type | Central Air Conditioning |
| Exterior Finish | Concrete |
| Heating Fuel | Natural Gas |
| Heating Type | Forced Air |
| Stories Total | 1 |
| Size Interior | 935 Ft2 |
| Type | Apartment |
| Utility Water | Municipal Water |
Parking
| Attached Garage | |
| None |
Land
| Acreage | No |
| Land Amenities | Golf Nearby, Hospital, Place Of Worship, Public Transit |
| Sewer | Municipal Sewage System |
| Size Total Text | Unknown |
| Zoning Description | Cr |
Rooms
| Level | Type | Length | Width | Dimensions |
|---|---|---|---|---|
| Main Level | Bedroom | 8'0'' x 9'3'' | ||
| Main Level | Bedroom | 8'0'' x 9'3'' | ||
| Main Level | 4pc Bathroom | Measurements not available | ||
| Main Level | 3pc Bathroom | Measurements not available | ||
| Main Level | Primary Bedroom | 9'6'' x 9'10'' | ||
| Main Level | Dining Room | 16'1'' x 13'2'' | ||
| Main Level | Living Room | 16'1'' x 13'2'' |
https://www.realtor.ca/real-estate/28299235/1195-the-queensway-avenue-unit-ph1007-toronto
Contact Us
Contact us for more information
Rayo Irani
Broker
1235 North Service Rd. W. #2
Oakville, Ontario L6M 2W2
(905) 842-7000
www.remaxaboutowne.com/
Tamara Baiocco
Salesperson
1235 North Service Rd. W. #2
Oakville, Ontario L6M 2W2
(905) 842-7000
www.remaxaboutowne.com/

