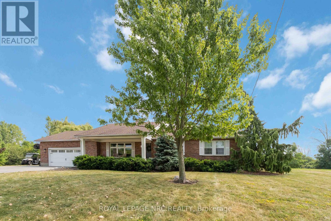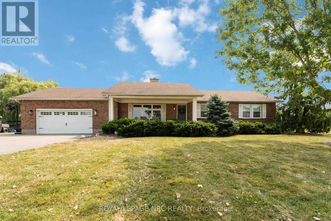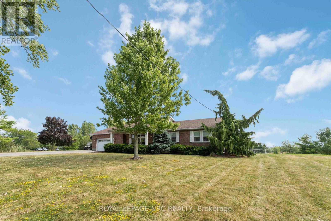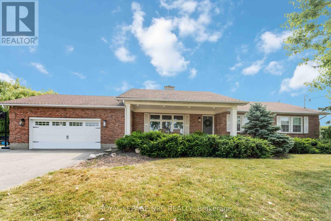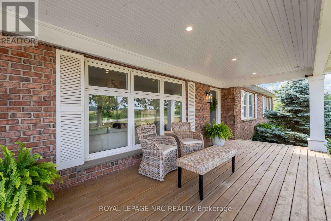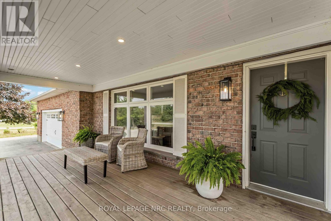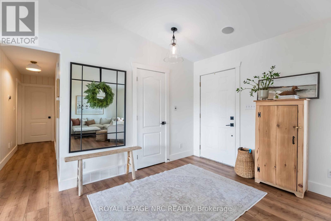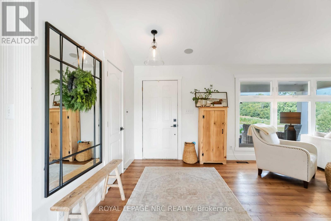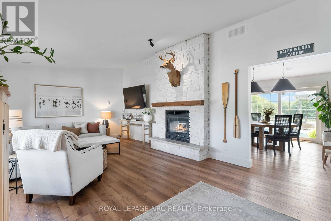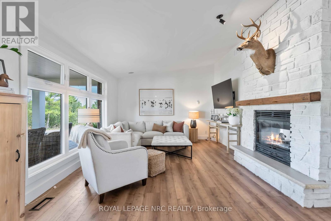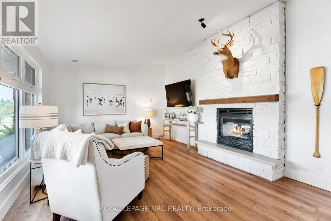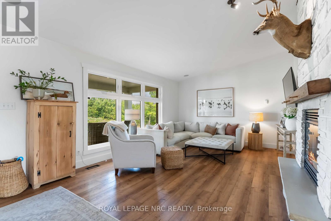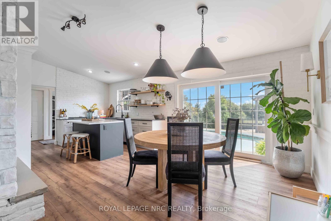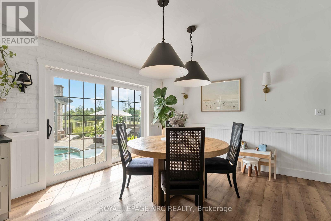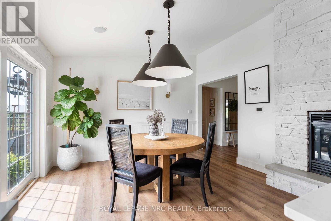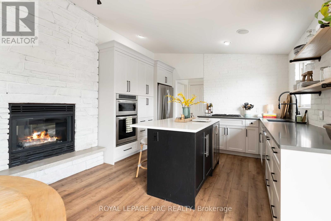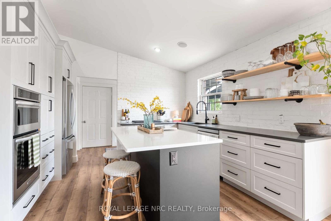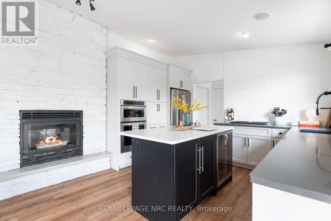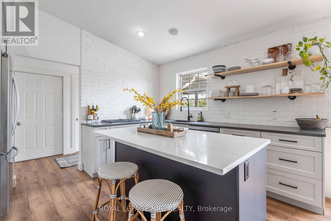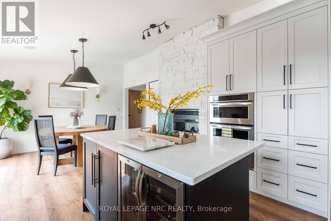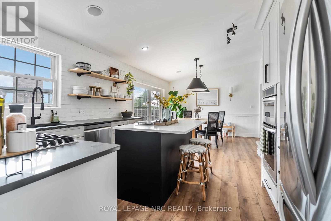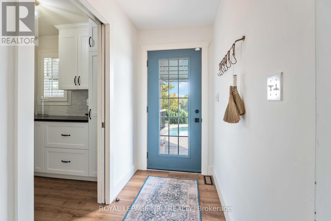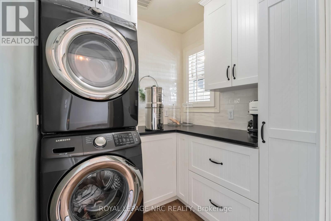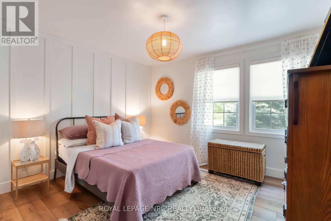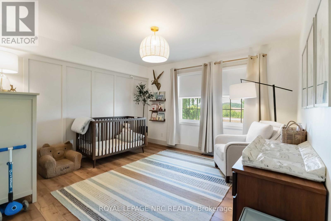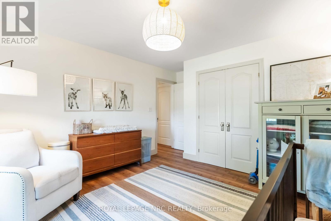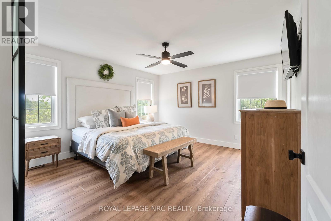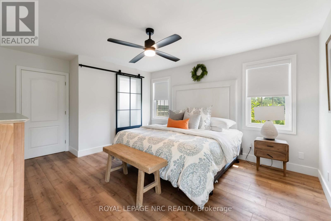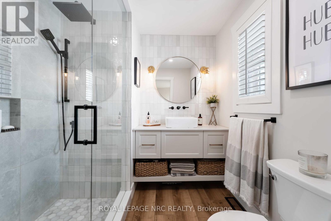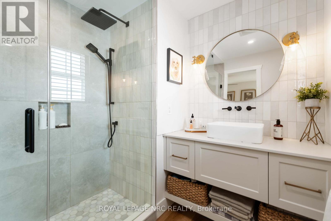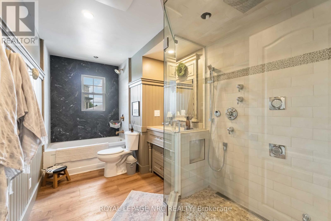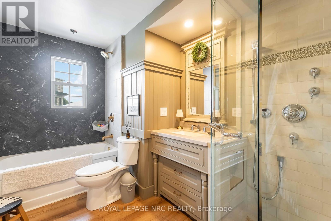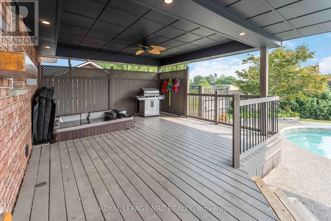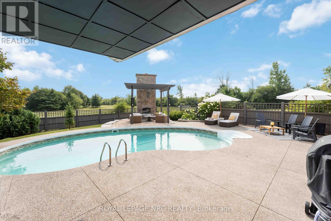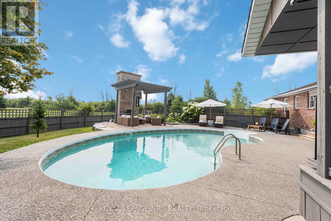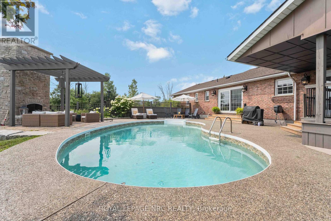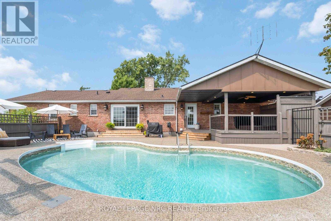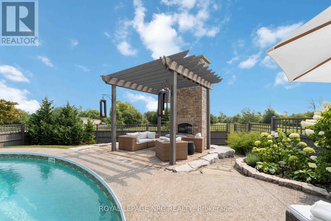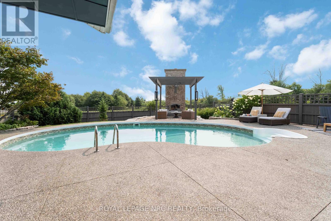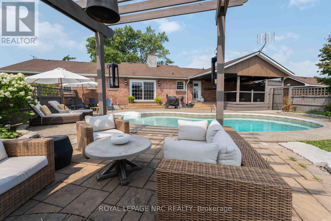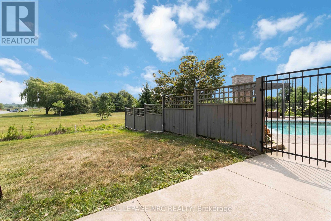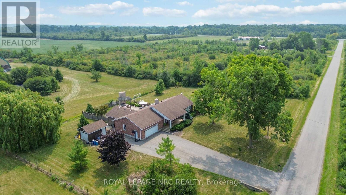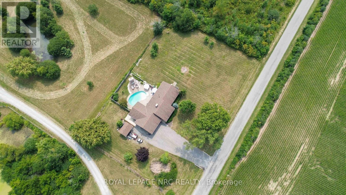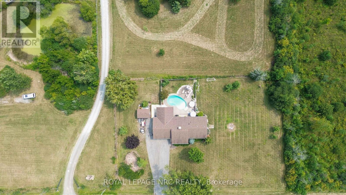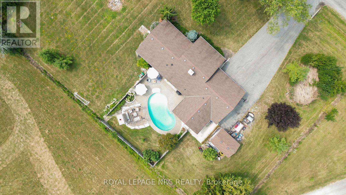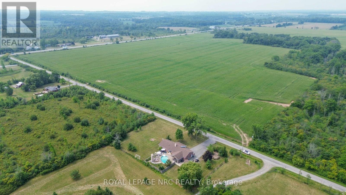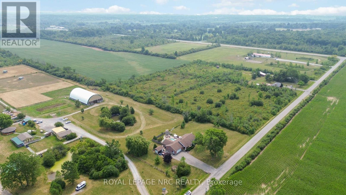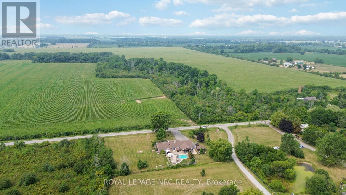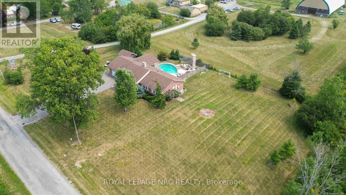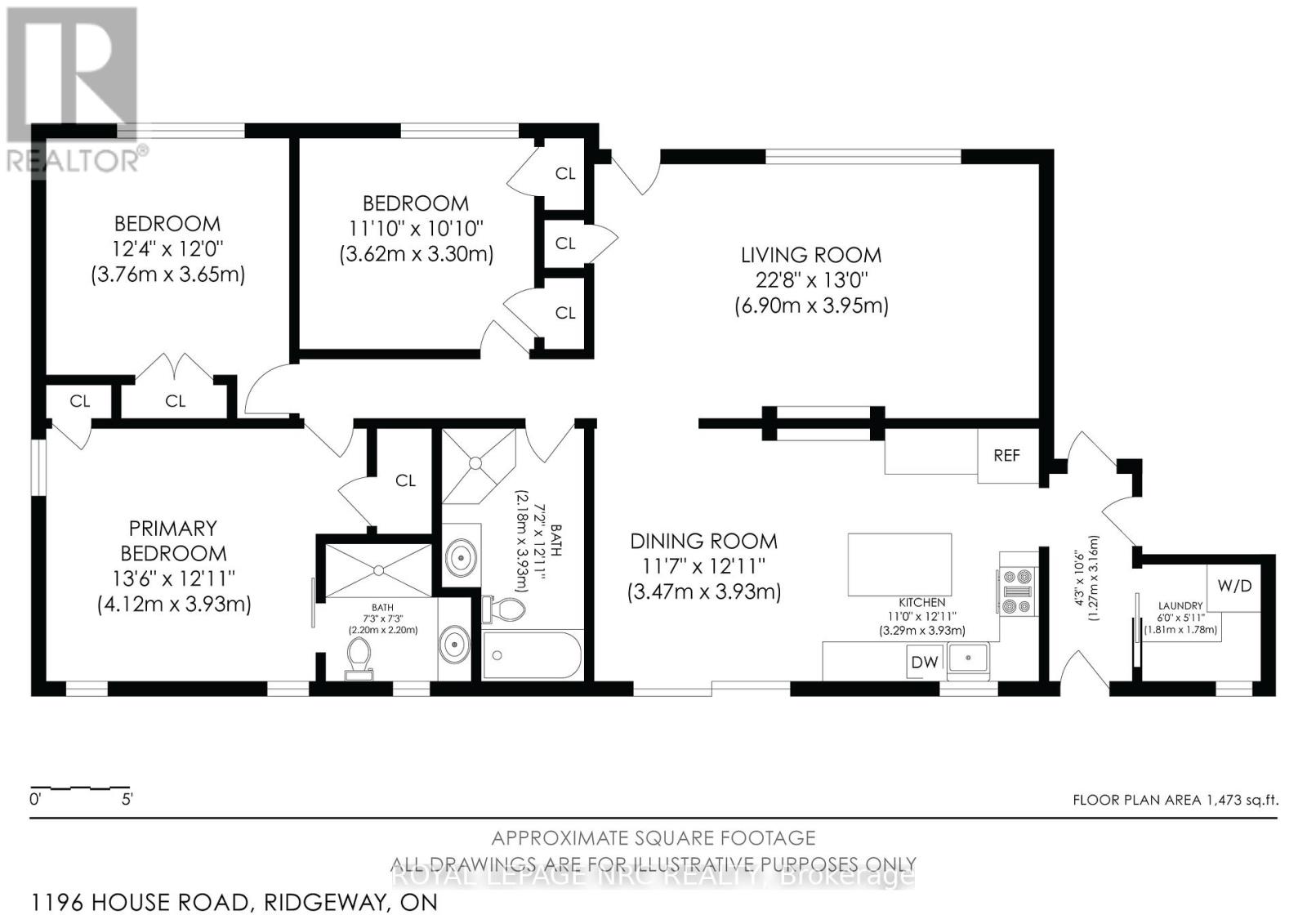1196 House Road Fort Erie, Ontario L0S 1N0
3 Bedroom
2 Bathroom
1,500 - 2,000 ft2
Bungalow
Fireplace
Inground Pool
Central Air Conditioning
Forced Air
$1,099,900
Escape the ordinary and embrace the lifestyle you deserve with this beautifully maintained 3-bedroom bungalow nestled on a full acre of land. Whether you're hosting summer pool parties or cozying up by the outdoor fireplace, this property is designed for year-round enjoyment. (id:50886)
Property Details
| MLS® Number | X12330726 |
| Property Type | Single Family |
| Community Name | 335 - Ridgeway |
| Community Features | School Bus |
| Parking Space Total | 6 |
| Pool Type | Inground Pool |
| Structure | Deck, Porch |
Building
| Bathroom Total | 2 |
| Bedrooms Above Ground | 3 |
| Bedrooms Total | 3 |
| Age | 31 To 50 Years |
| Amenities | Fireplace(s) |
| Appliances | Hot Tub, Garage Door Opener Remote(s), Water Heater |
| Architectural Style | Bungalow |
| Basement Type | Full |
| Construction Style Attachment | Detached |
| Cooling Type | Central Air Conditioning |
| Exterior Finish | Brick Facing |
| Fireplace Present | Yes |
| Fireplace Total | 1 |
| Foundation Type | Block |
| Heating Fuel | Natural Gas |
| Heating Type | Forced Air |
| Stories Total | 1 |
| Size Interior | 1,500 - 2,000 Ft2 |
| Type | House |
Parking
| Attached Garage | |
| Garage |
Land
| Acreage | No |
| Fence Type | Fenced Yard |
| Sewer | Septic System |
| Size Depth | 165 Ft |
| Size Frontage | 264 Ft |
| Size Irregular | 264 X 165 Ft |
| Size Total Text | 264 X 165 Ft|1/2 - 1.99 Acres |
| Zoning Description | A1 |
Rooms
| Level | Type | Length | Width | Dimensions |
|---|---|---|---|---|
| Main Level | Living Room | 6.9 m | 3.95 m | 6.9 m x 3.95 m |
| Main Level | Kitchen | 3.29 m | 3.93 m | 3.29 m x 3.93 m |
| Main Level | Dining Room | 3.47 m | 3.93 m | 3.47 m x 3.93 m |
| Main Level | Bedroom | 4.12 m | 3.93 m | 4.12 m x 3.93 m |
| Main Level | Bedroom 2 | 3.76 m | 3.65 m | 3.76 m x 3.65 m |
| Main Level | Bedroom 3 | 3.62 m | 3.3 m | 3.62 m x 3.3 m |
| Main Level | Bathroom | 2.2 m | 2.2 m | 2.2 m x 2.2 m |
| Main Level | Bathroom | 2.18 m | 3.93 m | 2.18 m x 3.93 m |
https://www.realtor.ca/real-estate/28703573/1196-house-road-fort-erie-ridgeway-335-ridgeway
Contact Us
Contact us for more information
Dawn C Kendrick
Salesperson
Royal LePage NRC Realty
318 Ridge Road N
Ridgeway, Ontario L0S 1N0
318 Ridge Road N
Ridgeway, Ontario L0S 1N0
(905) 894-4014
www.nrcrealty.ca/

