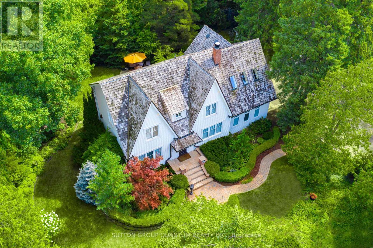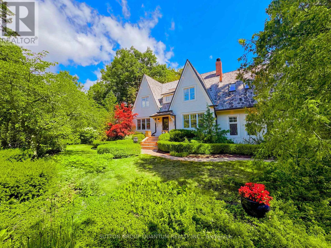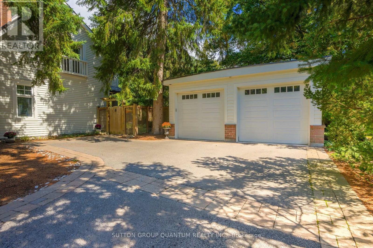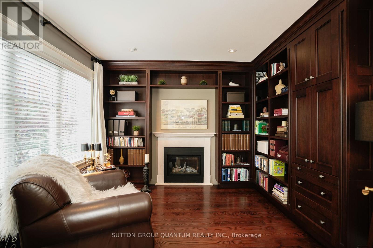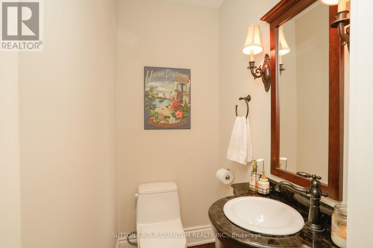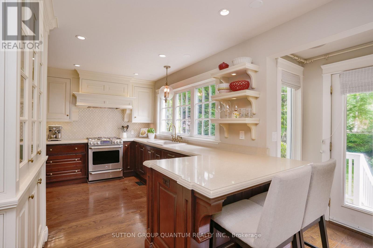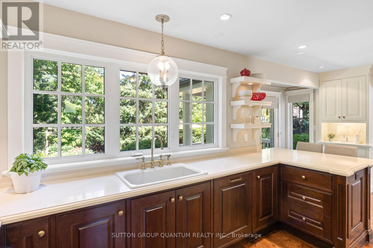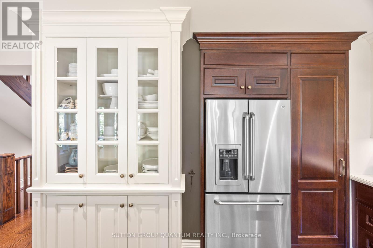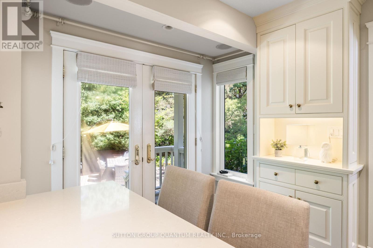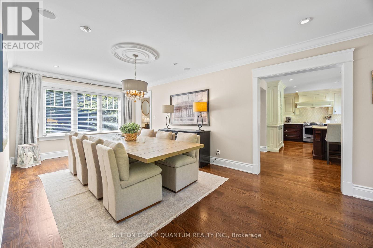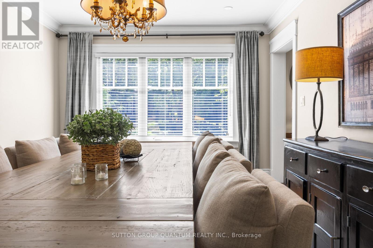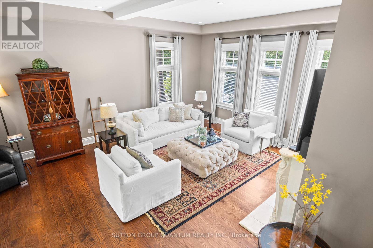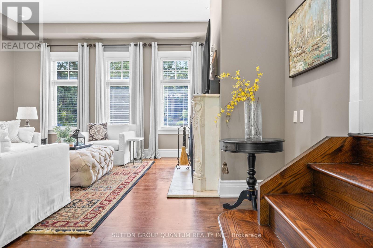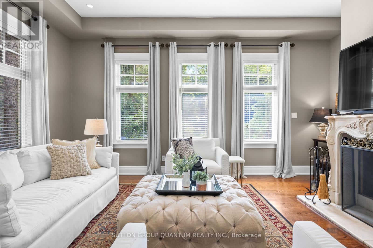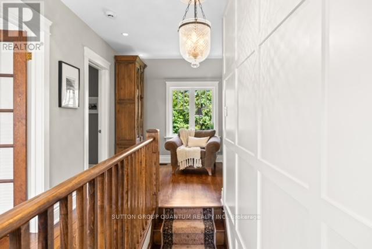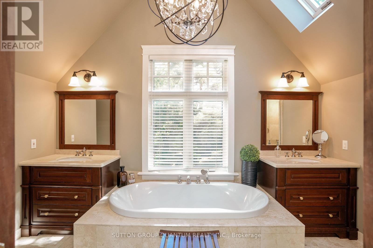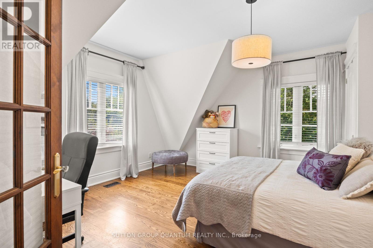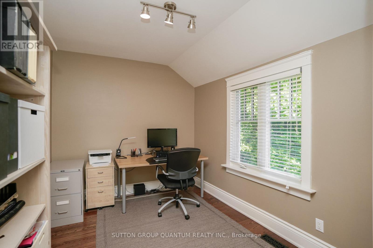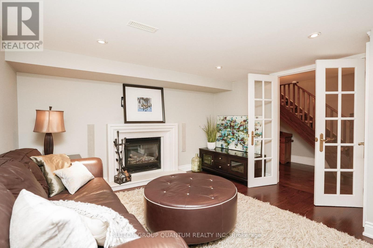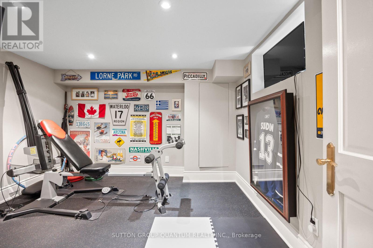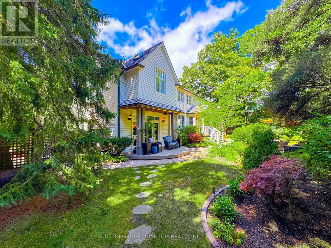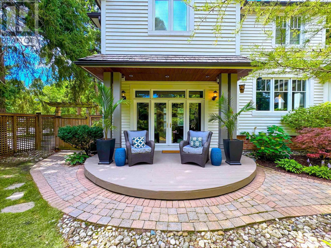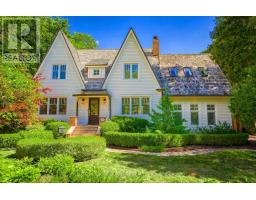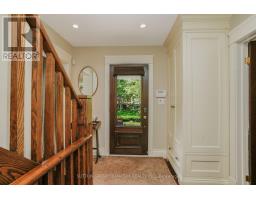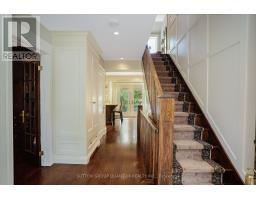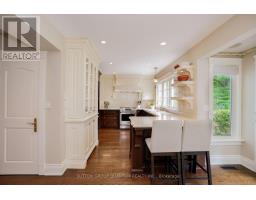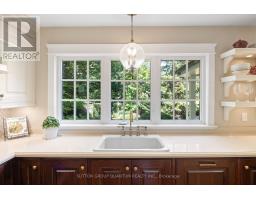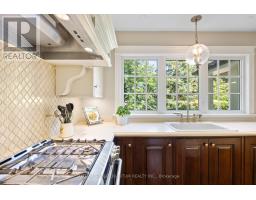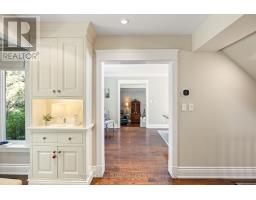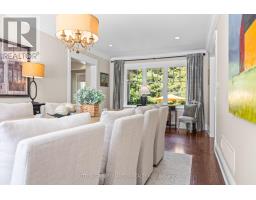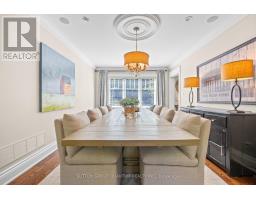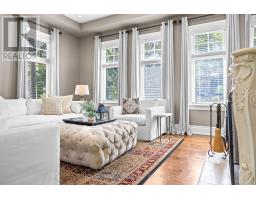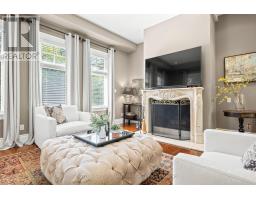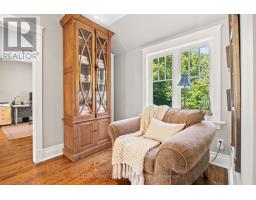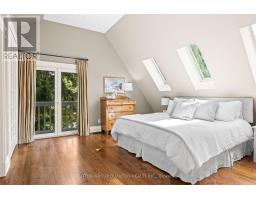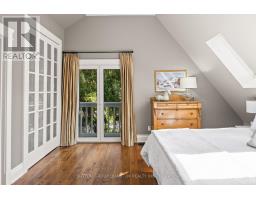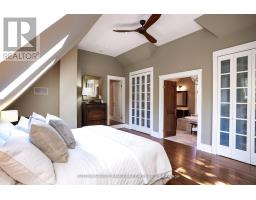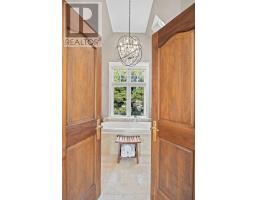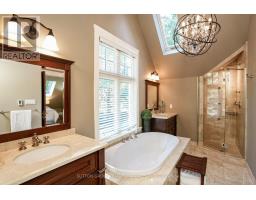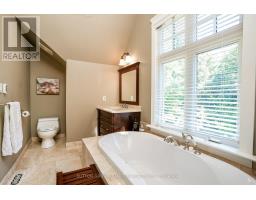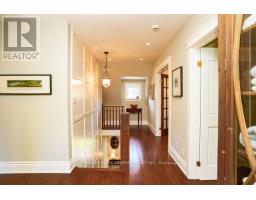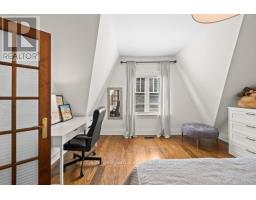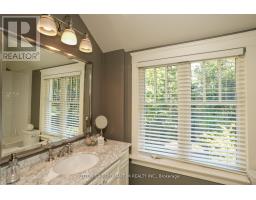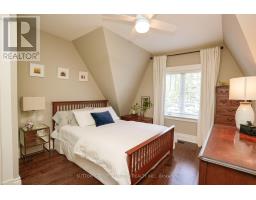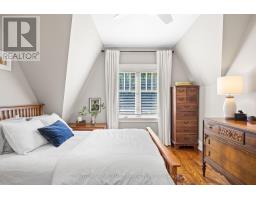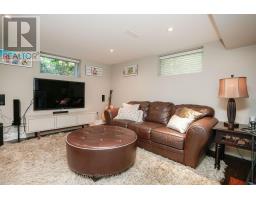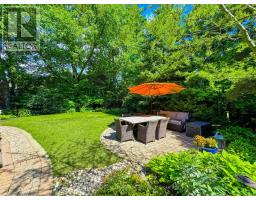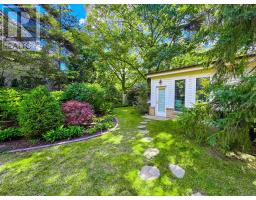1197 Birchview Drive Mississauga, Ontario L5H 3E2
$2,580,000
From time to time, a home is listed that stands out. Experience the charm & character of this fully redesigned Cape Cod home, nestled on a beautiful lot on highly desirable Birchview Drive in Lorne Park. Over 2500 sq ft of above grade, finished with the highest quality materials & crafted millwork. Featuring a Perola Kitchen with solid wood cabinetry, Caesarstone countertops, built ins, glass display cabinets, storage hutch, soft close drawers & pull outs, hidden pantry & under cabinet lighting. The main floor has a functional layout with a warm welcoming foyer with 2 custom built in coat closets & a library/office with French doors featuring solid wood bookcases, gas fireplace & custom mantle. The entire home is highlighted by beautiful rich hardwood floors, craftsman doorcasings, oversized baseboards & mouldings. The Sunken Family room has a wood burning fireplace, picture windows, 10ft coffered ceilings & glass doors opening out to the covered deck & backyard. Natural light fills this elegant home while oversized picture windows that frame the dense mature evergreens, flowering tree canopy and perennial gardens from every room. Multiple covered decks & sitting areas linked by stone walkways provide outdoor areas to enjoy the tranquility & privacy of this extensively landscaped property. Upstairs the primary bedroom retreat features a vaulted ceiling, 3 skylights, Juliette balcony, His & Her closets & a 5 piece, spa like ensuite, 3 additional bedrooms, a reading nook, laundry closet and a main bathroom with pocket doors. The basement has hardwood & above grade windows, cold storage & a laundry room as well as a cozy recreation room with gas fireplace, & a gym equipped with rubber flooring.The oversized detached garage provides ample parking for 2 cars, storage & workshop area with side entrance, electric garage door opener, 200 amp electrical service. Short walk to schools, shops, Lake & easy access to QEW & GO. A home like this rarely comes along! (id:50886)
Open House
This property has open houses!
2:00 pm
Ends at:4:00 pm
Property Details
| MLS® Number | W12453819 |
| Property Type | Single Family |
| Community Name | Lorne Park |
| Amenities Near By | Public Transit, Schools |
| Community Features | School Bus |
| Features | Level Lot, Wooded Area, Carpet Free |
| Parking Space Total | 6 |
| Structure | Workshop |
Building
| Bathroom Total | 3 |
| Bedrooms Above Ground | 4 |
| Bedrooms Total | 4 |
| Amenities | Fireplace(s) |
| Appliances | Garage Door Opener Remote(s), Central Vacuum, Water Heater, Dishwasher, Dryer, Humidifier, Microwave, Alarm System, Stove, Washer, Window Coverings, Refrigerator |
| Basement Development | Finished |
| Basement Type | N/a (finished) |
| Construction Style Attachment | Detached |
| Cooling Type | Central Air Conditioning |
| Exterior Finish | Wood |
| Fire Protection | Alarm System, Smoke Detectors |
| Fireplace Present | Yes |
| Fireplace Total | 3 |
| Flooring Type | Hardwood, Cushion/lino/vinyl |
| Foundation Type | Block |
| Half Bath Total | 1 |
| Heating Fuel | Natural Gas |
| Heating Type | Forced Air |
| Stories Total | 2 |
| Size Interior | 2,500 - 3,000 Ft2 |
| Type | House |
| Utility Water | Municipal Water |
Parking
| Detached Garage | |
| Garage |
Land
| Acreage | No |
| Fence Type | Partially Fenced, Fenced Yard |
| Land Amenities | Public Transit, Schools |
| Sewer | Sanitary Sewer |
| Size Depth | 116 Ft ,3 In |
| Size Frontage | 150 Ft |
| Size Irregular | 150 X 116.3 Ft |
| Size Total Text | 150 X 116.3 Ft |
Rooms
| Level | Type | Length | Width | Dimensions |
|---|---|---|---|---|
| Second Level | Primary Bedroom | 5.63 m | 4.65 m | 5.63 m x 4.65 m |
| Second Level | Bedroom 2 | 4.47 m | 4.17 m | 4.47 m x 4.17 m |
| Second Level | Bedroom 3 | 4.39 m | 3.51 m | 4.39 m x 3.51 m |
| Second Level | Bedroom 4 | 4.17 m | 2.64 m | 4.17 m x 2.64 m |
| Second Level | Sitting Room | 2.16 m | 1.35 m | 2.16 m x 1.35 m |
| Lower Level | Recreational, Games Room | 3.89 m | 3.81 m | 3.89 m x 3.81 m |
| Lower Level | Exercise Room | 3.38 m | 3.35 m | 3.38 m x 3.35 m |
| Lower Level | Laundry Room | 5.82 m | 2.64 m | 5.82 m x 2.64 m |
| Lower Level | Cold Room | 3.43 m | 3.18 m | 3.43 m x 3.18 m |
| Main Level | Library | 3.38 m | 3.35 m | 3.38 m x 3.35 m |
| Main Level | Kitchen | 3.73 m | 2.59 m | 3.73 m x 2.59 m |
| Main Level | Eating Area | 3.63 m | 2.54 m | 3.63 m x 2.54 m |
| Main Level | Dining Room | 7.24 m | 3.43 m | 7.24 m x 3.43 m |
| Main Level | Family Room | 6.4 m | 5.33 m | 6.4 m x 5.33 m |
https://www.realtor.ca/real-estate/28970831/1197-birchview-drive-mississauga-lorne-park-lorne-park
Contact Us
Contact us for more information
Jacqueline Feeley
Salesperson
(416) 399-7975
1673b Lakeshore Rd.w., Lower Levl
Mississauga, Ontario L5J 1J4
(905) 469-8888
(905) 822-5617

