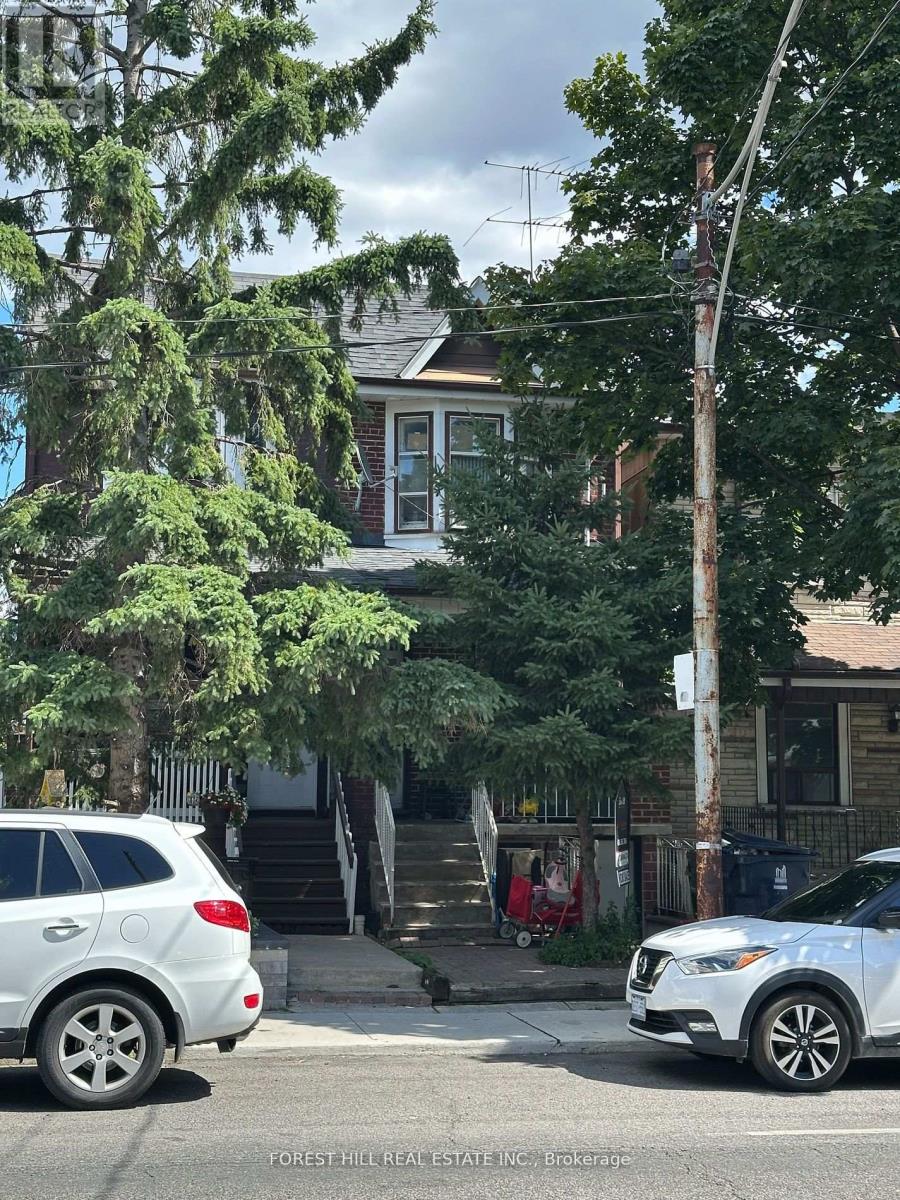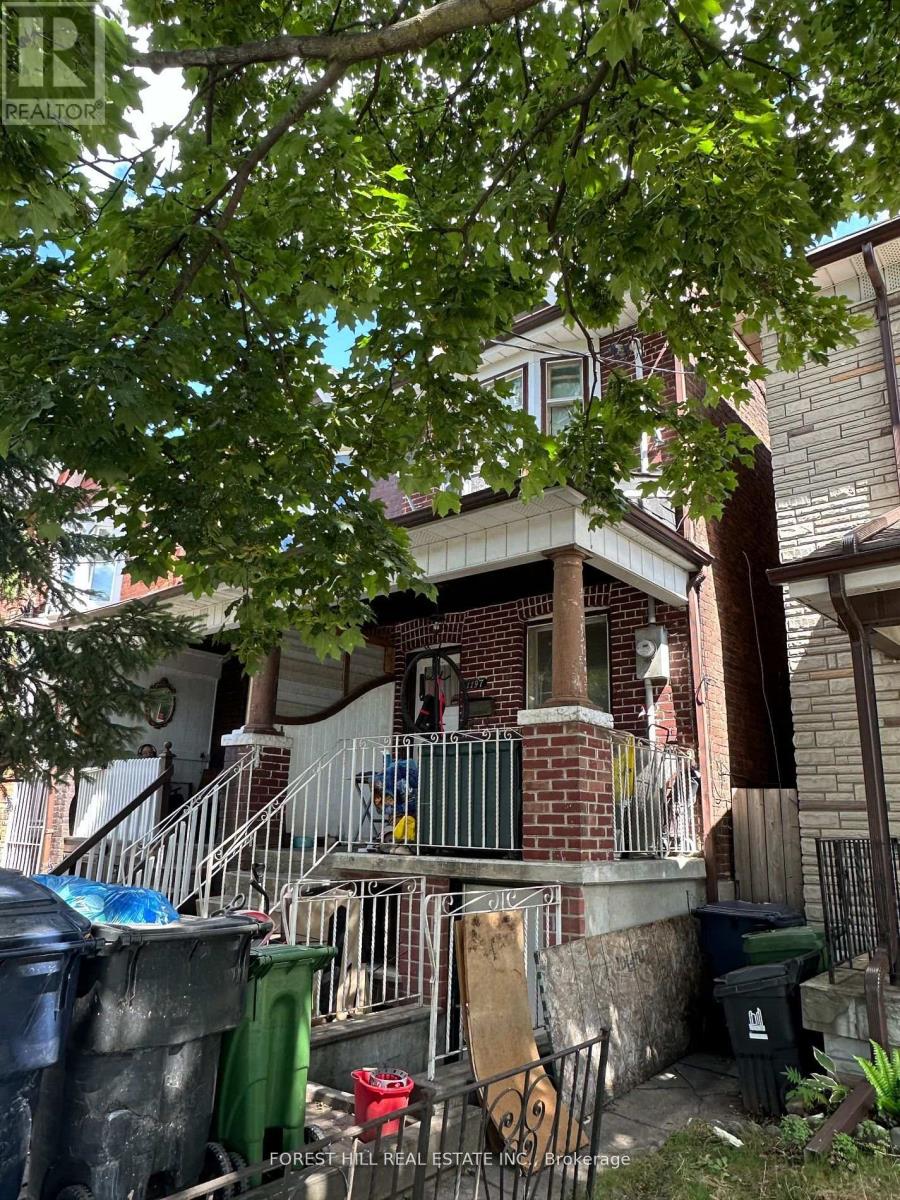1197 Dovercourt Road Toronto, Ontario M6H 2Y1
$999,000
Excellent investment opportunity in downtown Toronto near Dovercourt & Geary. This 3+1 bedroom semi-detached home is located in one of Toronto's most desirable neighbourhoods! This rare & unique property offers 3 kitchens, 2+1 bathrooms, a 200Amp panel and a detached garage with convenient laneway access. This home is perfect for multi-generational living with incredible potential for investors, renovators, or families looking to create their dream home. Enjoy easy access to Dupont St., Geary Ave., Ossington, and more, with multiple TTC options nearby. Steps to the cafes, restaurants, Dovercourt Village. (id:50886)
Property Details
| MLS® Number | C12433137 |
| Property Type | Single Family |
| Community Name | Wychwood |
| Equipment Type | Water Heater |
| Features | Lane |
| Parking Space Total | 1 |
| Rental Equipment Type | Water Heater |
Building
| Bathroom Total | 6 |
| Bedrooms Above Ground | 3 |
| Bedrooms Below Ground | 1 |
| Bedrooms Total | 4 |
| Appliances | Water Heater, Dryer, Stove, Washer, Refrigerator |
| Basement Development | Finished |
| Basement Type | N/a (finished) |
| Construction Style Attachment | Semi-detached |
| Cooling Type | None |
| Exterior Finish | Brick |
| Flooring Type | Hardwood, Tile |
| Foundation Type | Brick |
| Heating Fuel | Electric |
| Heating Type | Forced Air |
| Stories Total | 2 |
| Size Interior | 700 - 1,100 Ft2 |
| Type | House |
| Utility Water | Municipal Water |
Parking
| Detached Garage | |
| Garage |
Land
| Acreage | No |
| Sewer | Sanitary Sewer |
| Size Depth | 125 Ft |
| Size Frontage | 12 Ft ,6 In |
| Size Irregular | 12.5 X 125 Ft |
| Size Total Text | 12.5 X 125 Ft |
Rooms
| Level | Type | Length | Width | Dimensions |
|---|---|---|---|---|
| Second Level | Primary Bedroom | 4.08 m | 3.41 m | 4.08 m x 3.41 m |
| Second Level | Bedroom 2 | 3.65 m | 2.51 m | 3.65 m x 2.51 m |
| Second Level | Kitchen | 2.87 m | 2.45 m | 2.87 m x 2.45 m |
| Lower Level | Recreational, Games Room | 3.17 m | 3.12 m | 3.17 m x 3.12 m |
| Lower Level | Kitchen | 3.12 m | 3.08 m | 3.12 m x 3.08 m |
| Main Level | Living Room | 3.51 m | 2.34 m | 3.51 m x 2.34 m |
| Main Level | Dining Room | 3.57 m | 3.46 m | 3.57 m x 3.46 m |
| Main Level | Kitchen | 4.12 m | 2.74 m | 4.12 m x 2.74 m |
| Main Level | Bedroom | 1.92 m | 1.84 m | 1.92 m x 1.84 m |
Utilities
| Cable | Installed |
| Electricity | Installed |
| Sewer | Installed |
https://www.realtor.ca/real-estate/28926916/1197-dovercourt-road-toronto-wychwood-wychwood
Contact Us
Contact us for more information
Jay Sharma
Salesperson
jaysharma.ca/
9001 Dufferin St Unit A9
Thornhill, Ontario L4J 0H7
(905) 695-6195
(905) 695-6194





